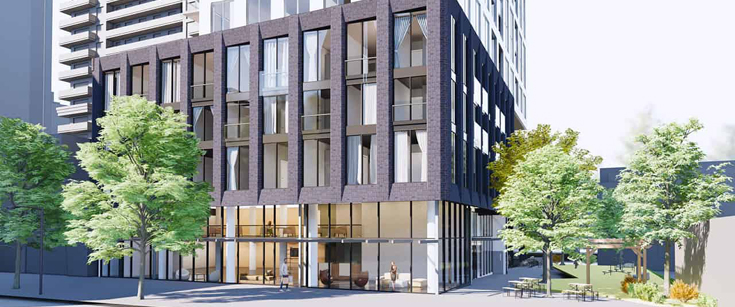
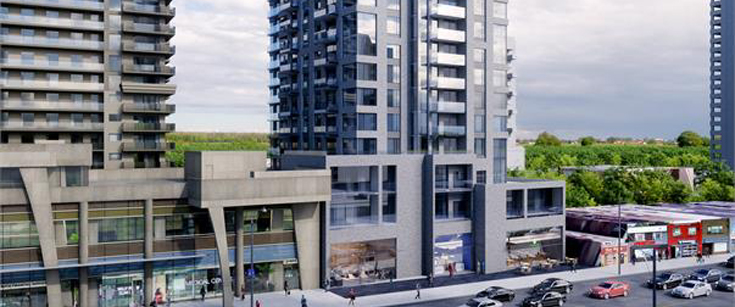

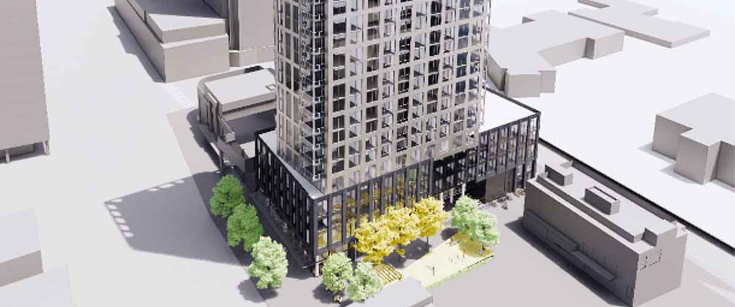
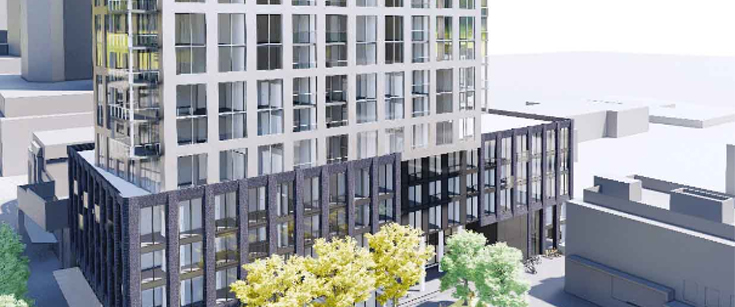
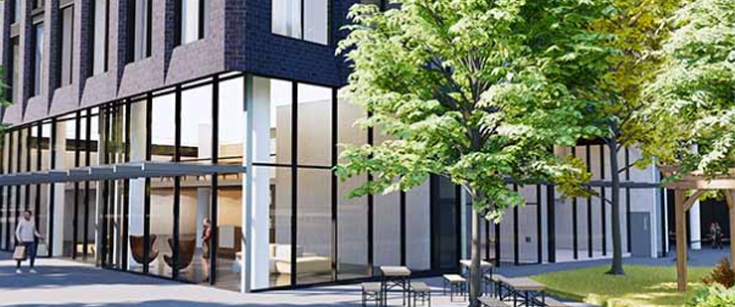
Beauty is coming to the heart of North York in the form of a luxurious new condominium. Bella Condominiums will stand at 33-storeys tall with an elegant 4-storey podium clad in brick finish panels. The development will provide 332 stunning residential units, over 4,000 sq. ft. of retail space fronting Yonge Street and an array of indoor and outdoor amenities.
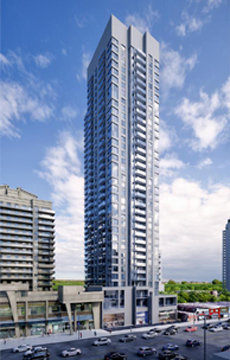
When it comes to inspired design and benchmark architecture, Mirabella Development Corporation, a Diamante legacy company, is a well-established leader in the Toronto Development Industry. The company is highly respected for their exceptional developments, providing building after building in prime city locations that transform neighbourhoods and create aspirational residential destinations. The Mirabella hallmark has always been superior building quality, unique living spaces and extraordinary value. For more than three decades, Mirabella has contributed magnificent structures to the Toronto skyline and beyond, providing over 5000 residential units in Canada, the United States and Taiwan.

Located at 5300 Yonge Street, Bella Condominiums will bring luxurious urban living to the heart of the North York City Centre. Surround yourself with gourmet restaurants, designer shopping, ample lush parkland, and a grocery store right across the street in one of Toronto’s most refined urban destinations. With access to the TTC, VIVA, and GO transit systems in minutes as well as Highway 401 right around the corner, this transportation hub provides seamless connection to the entire GTA. That network, and that convenience, simply can’t be matched.
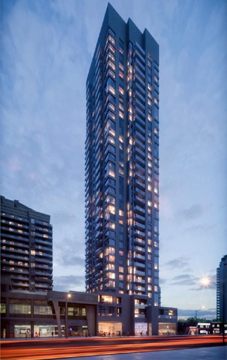
| Project Name: | Bella |
| Builders: | Mirabella Development Corporation |
| Project Status: | Pre-Construction |
| Address: | 5300 Yonge St, North York, ON M2N 5R2 |
| Number Of Buildings: | 1 |
| City: | North York |
| Main Intersection: | Yonge St & Empress Ave |
| Area: | Toronto |
| Municipality: | C07 |
| Neighborhood: | Willowdale West |
| Architect: | Scott Shields Architects |
| Development Type: | High Rise Condo |
| Development Style: | Condo |
| Building Size: | 43 |
| Number Of Units: | 395 |
| Nearby Parks: | Northtown Park, Canterbury Park, Dempsey Park |
Mirabella Development Corporation

When it comes to inspired design and benchmark architecture, Mirabella Development Corporation, a Diamante legacy company, is a well-established leader in the Toronto Development Industry. The company is highly respected for their exceptional developments, providing building after building in prime city locations that transform neighbourhoods and create aspirational residential destinations. The Mirabella hallmark has always been superior building quality, unique living spaces and extraordinary value. For more than three decades, Mirabella has contributed magnificent structures to the Toronto skyline and beyond, providing over 5000 residential units in Canada, the United States and Taiwan.
