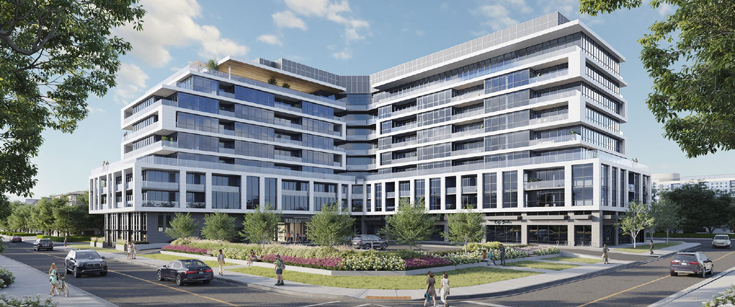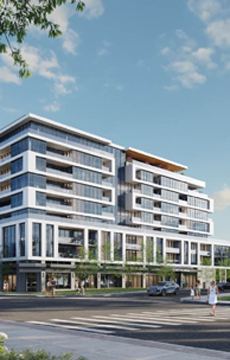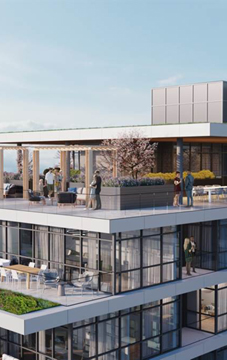


Linea is a new condo development by Stafford Homes and The Goldman Group currently in preconstruction at 743 Warden Avenue, Toronto. Linea has a total of 206 units.

Amenities includes: Fitness Studio, Yoga/Meditation Room, Outdoor Dining Terrace, Entertainment Nook, Rooftop Terrace BBQ, Event Lounge, Catering Kitchen & Dining Room, Kids Zone, Private Dining / Meeting Room, skyview lounge

Welcome to Linea, where you have opportunity to enjoy that unique journey. Now’s the chance to be first in line for the neighbourhood you’ve always wanted to live in – with front row seats as it becomes one that everyone is talking about. You’ll find elegant architecture, stylish suites, proximity to everything you need, and easy access to everything you want in the best building east of the DVP.

| Project Name: | Linea |
| Builders: | Stafford Homes & The Goldman Group |
| Project Status: | Pre-Construction |
| Address: | 743 Warden Ave Scarborough, ON M1L 4A8 |
| Number Of Buildings: | 1 |
| City: | Scarborough |
| Main Intersection: | Warden Ave & St Clair Ave East |
| Area: | Toronto |
| Municipality: | E04 |
| Neighborhood: | Clairlea-Brichmount |
| Architect: | Kohn Architects |
| Interior Designers: | Patton Design Studio |
| Development Type: | Low Rise Condo |
| Development Style: | Condo |
| Building Size: | 9 |
| Number Of Units: | 206 |
| Nearby Parks: | Clairlea Park, Saint Clair Ravine Park |
Stafford Homes

Stafford along with its sister company The Goldman Group are fully diversified private property development companies which have been carrying out land development, construction and property management in Canada and the United States for more than 50 years.
The Goldman Group

The Goldman Group’s reputation for quality building stretches back to 1945 and continue to be one of the GTA’s most trusted developers through their current superb projects which blend style with grace for the ultimate in easy living. The 500 St. Clair Avenue West – The Forest Hill condo has retail at grade level, and 21 stories of elegant residential units above forming an architectural landmark at the corner of Bathurst St. The EQ at Equinox, located at the Scarborough Civic Centre is composed of three towers each soaring 37 stories into the sky and encompassing more than one thousand condominium units. The Goldman’s Group has solidified its fame on widely heralded projects such as Forest Hill Lofts, Equinox at Scarborough, The Courtyards of Rosedale, and Castle Hill Townhouses, and they continue to lead the competition in creating exhilarating condominium residences.
