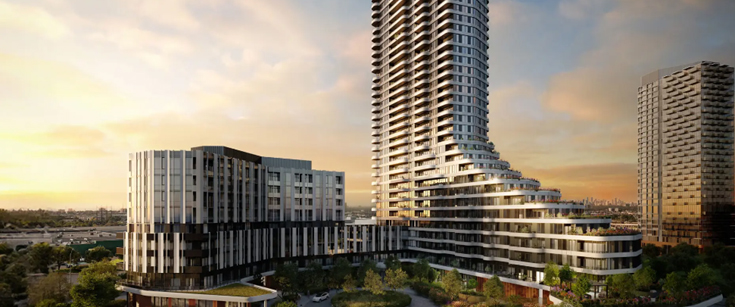
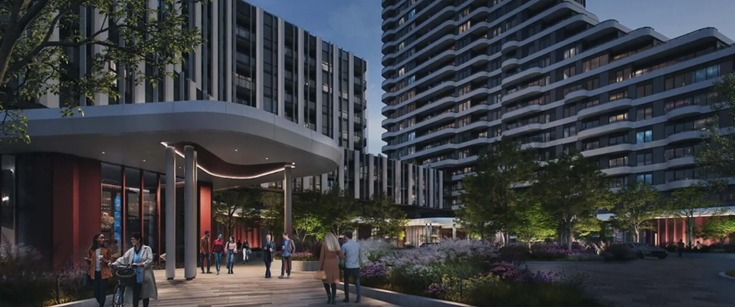
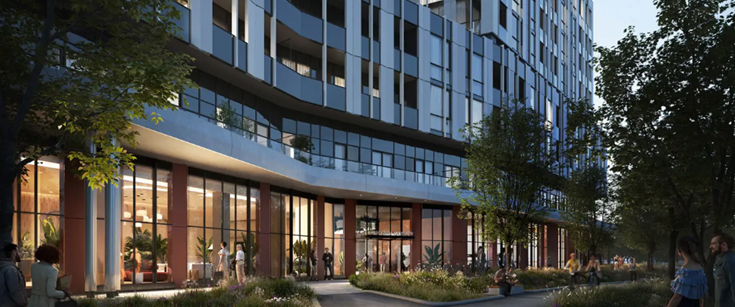
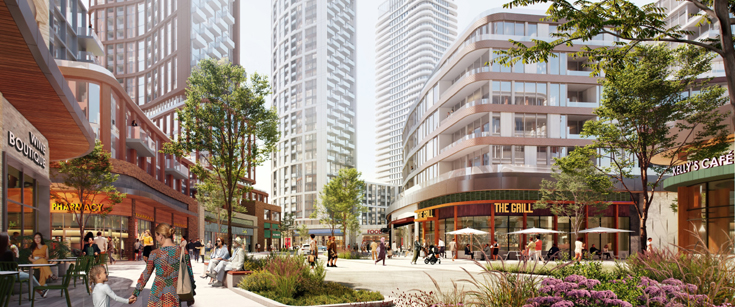
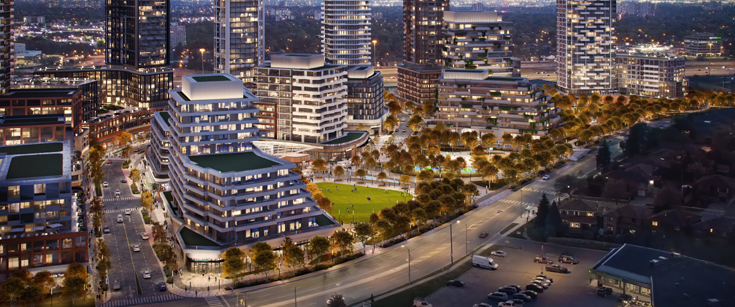
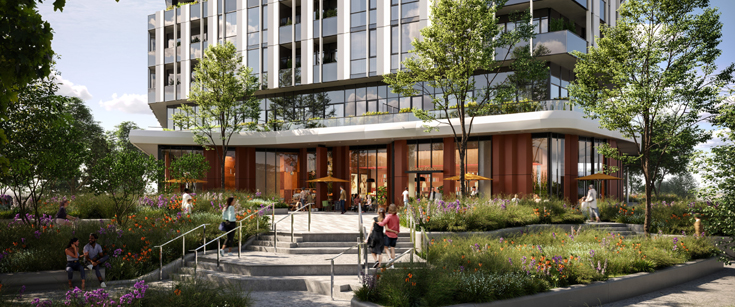
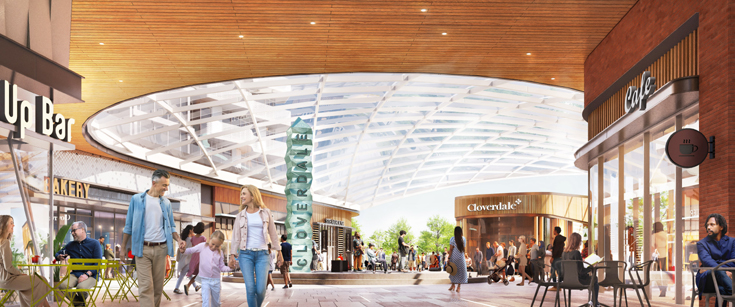
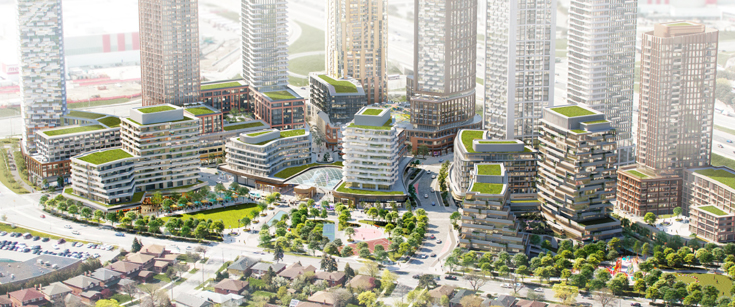
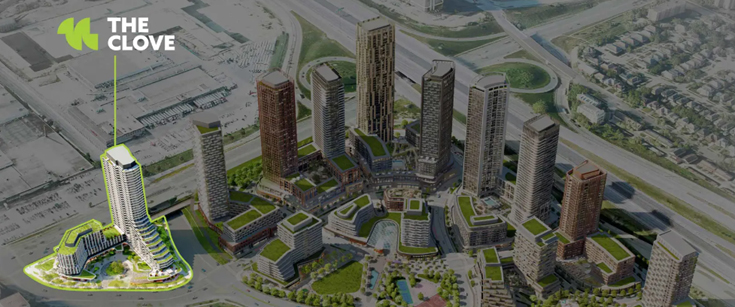
The Clove is a new condo community by QuadReal and Mattamy Homes Canada currently in preconstruction at 2 The East Mall Crescent, Toronto. The Clove has a total of 606 units. Sizes range from 373 to 1,003 square feet.
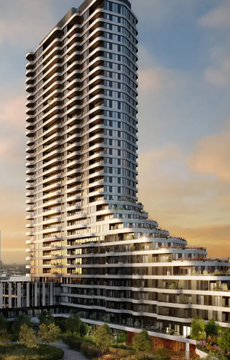
As the monumental first phase of the reimagined Cloverdale community, this exciting mixed-use development is for those who seek the vitality of downtown living with a suburban sense of familiarity. For generations, Cloverdale Mall has been fundamental to our community a natural gathering place as vibrant as it is beloved and today marks an exhilarating new chapter in its ever-unfolding legacy. Cloverdale Mall is becoming the citys west nexus, an elevated new mixed-use community built on a foundation of sustainability, vitality and connectivity bringing people together.

Welcome to The Clove Condos, an exciting new condo development by Mattamy Homes and QuadReal. Located at 2 The East Mall Crescent in Etobicoke, The Clove Condos bring the vibrant energy of downtown living to the comfort of suburban life. This dynamic mixed-use development marks the inaugural phase of the reimagined Cloverdale community, a beloved hub now transforming into the city’s western nexus. With thoughtfully designed 1, 2, and 3-bedroom condos, The Clove Condos offer convenient access to a wide array of amenities, catering to every lifestyle.

| Project Name: | The Clove |
| Builders: | QuadReal & Mattamy Homes |
| Project Status: | Pre-Construction |
| Approx Occupancy Date: | 2028 |
| Address: | 2 The East Mall Crescent, Toronto, ON M9B 3Y6 |
| Number Of Buildings: | 1 |
| City: | Toronto |
| Main Intersection: | Dundas St West & The East Mall |
| Area: | Toronto |
| Municipality: | W08 |
| Neighborhood: | Islington- City Centre West |
| Development Type: | High Rise Condo |
| Development Style: | Condo |
| Building Size: | 33 |
| Unit Size: | From 373 sqft to 1,003 sqft |
| Number Of Units: | 606 |
| Nearby Parks: | Silverhill Park, Cloverdale Park, Smithwood Park |
QuadReal

QuadReal has deep roots in the real estate industry with a foundation that was built from consolidating the assets and expertise of four seasoned players in the Canadian real estate investment and management industry. Built upon a strong foundation, guided by long-term vision, QuadReal’s team is formed from diverse and complementary backgrounds in Canadian and international investment, development and real estate management.
Mattamy Homes

One product, lovingly crafted, humbly sold, then proudly owned. That's how it starts for most companies. That's how it started for Mattamy Homes in 1978. <br/>Today, Mattamy Homes is recognized as North America's largest privately owned home builder. We have 90,000 homeowners in hundreds of communities. We make places people are proud to call home. <br/>
