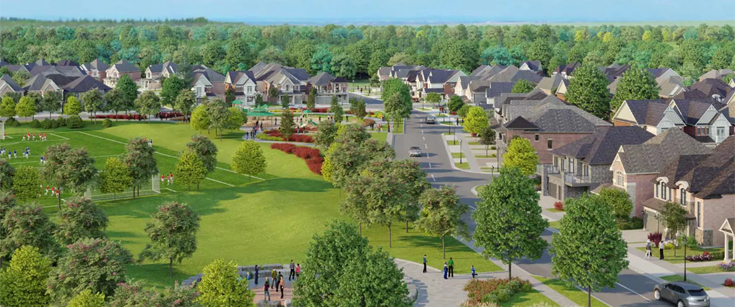
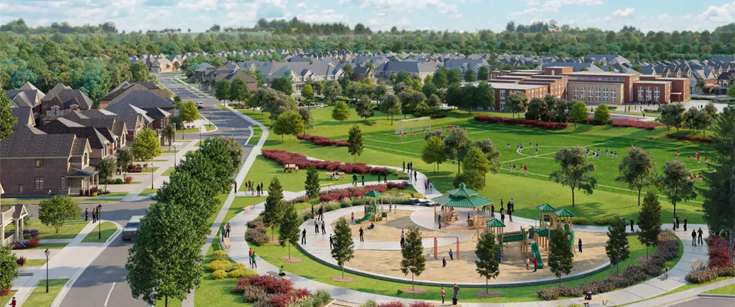
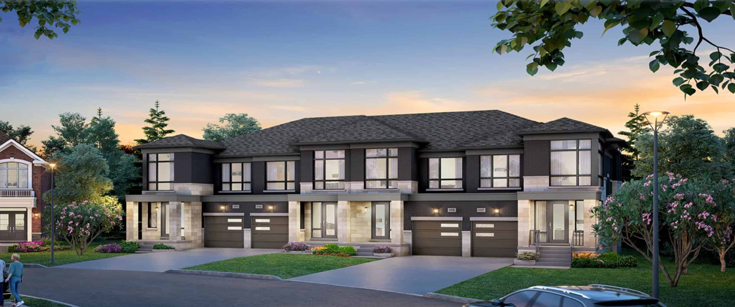



New Seaton is a new townhouse and single family home development by Brookfield Residential currently under construction at Taunton Road & Whites Road, Pickering. New Seaton unit sizes range up to 2050 square feet.
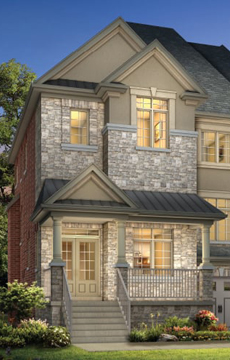
Get ready for a unique community unlike any other. Located in North Pickering, New Seaton will feature a collection of interconnected neighbourhoods with modern new homes in a vibrant urban centre. Redefining the Pickering landscape, New Seaton is one of the largest master-planned, multi-phase communities in the GTA. With its own dedicated community parks, trails, retail locations, and over 4,000 acres of protected greenspace, New Seaton has it all. A collection of new, contemporary 20' townhome designs up to 2,050 sq. ft. are coming soon to North Pickering. Retail shops, schools, grocery, restaurants, businesses, and recreation – while still only a short distance away from Highways 401, 407 or the GO train. It’s unlike anything you’ve ever experienced.

Get ready for a unique community unlike any other. Located in North Pickering, New Seaton will feature a collection of interconnected neighbourhoods with modern new homes in a vibrant urban centre.
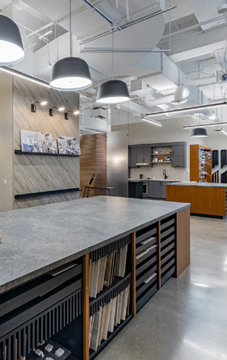
| Project Name: | New Seaton |
| Builders: | Tower Hill Development Corporation & Brookfield Residential & Aspen Ridge Homes |
| Project Status: | Pre-Construction |
| Approx Occupancy Date: | February 2024 |
| Address: | 2820 Sideline 26, Locust Hill, ON L0H 1J0 |
| City: | Pickering |
| Main Intersection: | Taunton Rd & Whites Rd N |
| Area: | Durham |
| Municipality: | Pickering |
| Neighborhood: | Rural Pickering |
| Architect: | Kirkor Architects and Planners |
| Development Type: | Freehold Townhouse |
| Development Style: | Townhouse & Single Family |
| Unit Size: | From 1347 sqft to 2036 sqft |
| Nearby Parks: | Major Oaks Park, The Esplanade Park, Saint Mary Park |
Tower Hill Development Corporation
.png?src=System )
For over seventy (70) years, the Tower Hill Group of companies have been changing the face of Toronto. The companies are driven by innovative architecture and a tremendous work ethic that focuses on every detail of each project. As a result, Tower Hill has produced some of the most exceptional developments in Toronto. Classic structures have become iconic neighbourhood features and have retained their cachet over the years.
Brookfield Residential

Brookfield Residential is a leading North American new home builder and land developer with one goal in mind - to create the best places to call home. From the development of award-winning master-planned communities, to the design and construction of premier homes and commercial properties, we are committed to cultivating an exceptional life experience for our customers.
Aspen Ridge Homes

At the heart of Aspen Ridge Homes is customer satisfaction. Every day, Aspen Ridge Homes strives to exceed customers’ expectations with an unwavering commitment to the design, construction and value of the homes they build through technological innovation and traditional customer service. Time and again, Aspen Ridge Homes builds communities of dreams that last a lifetime.
