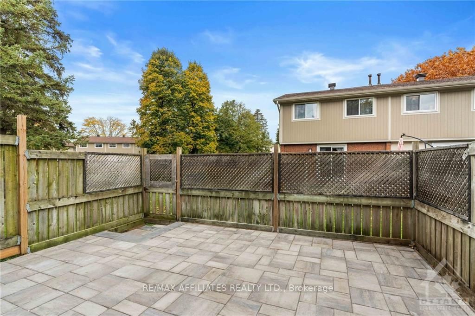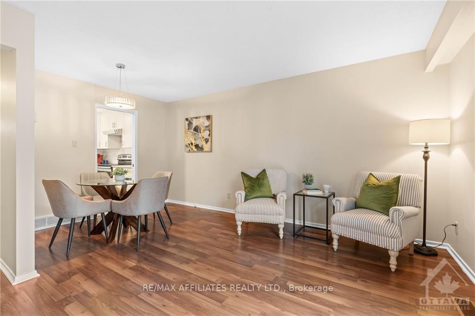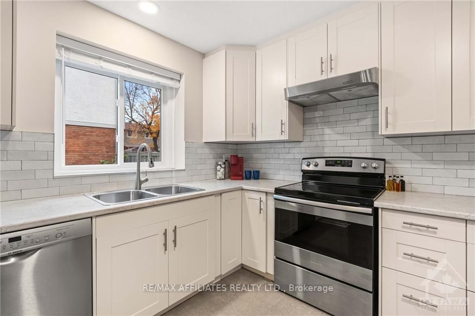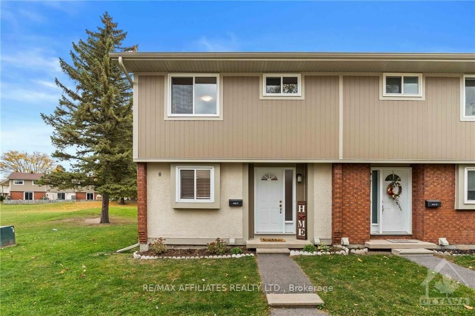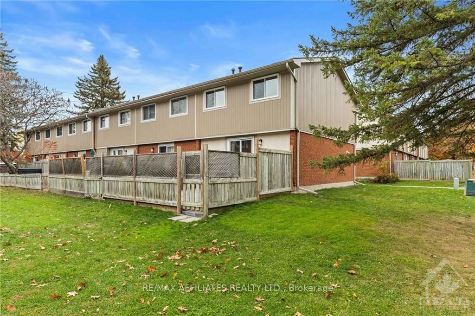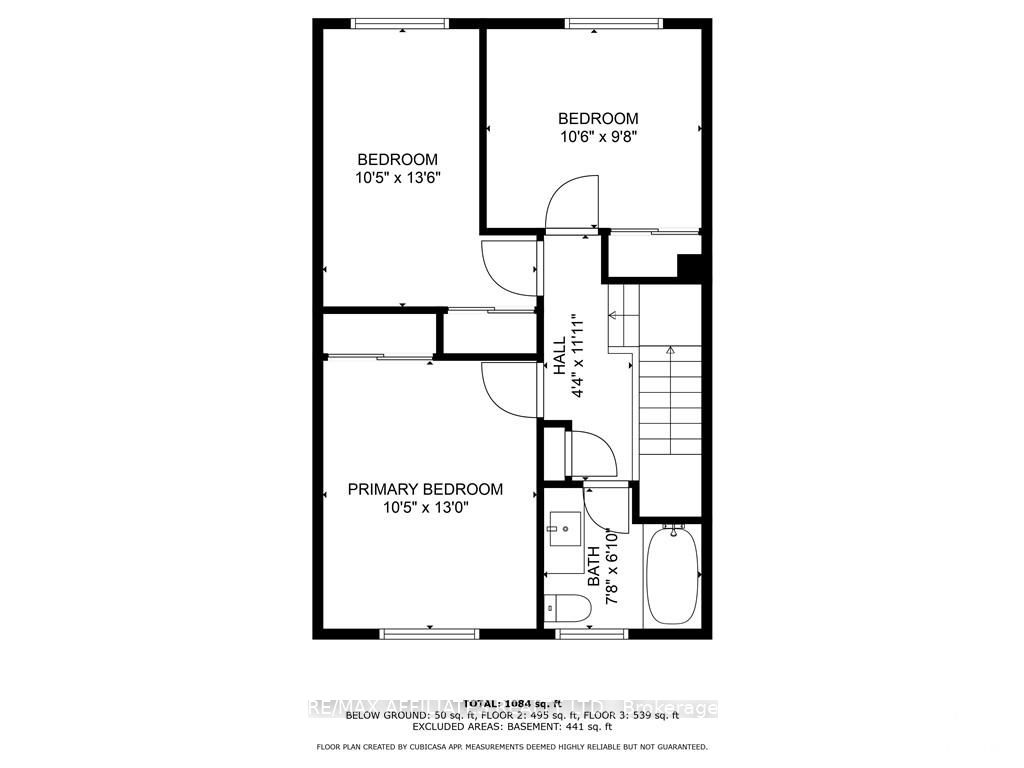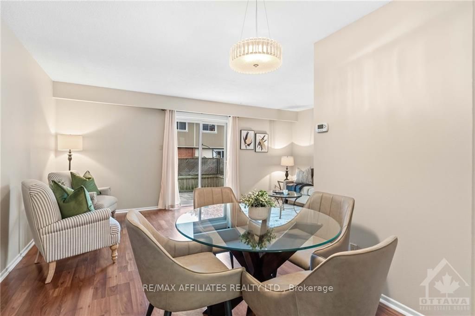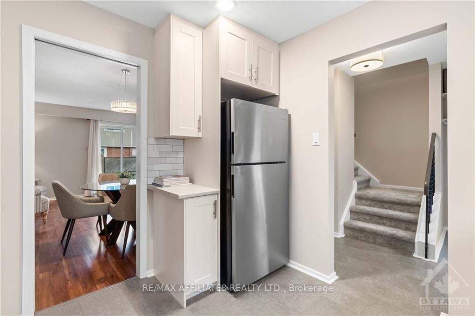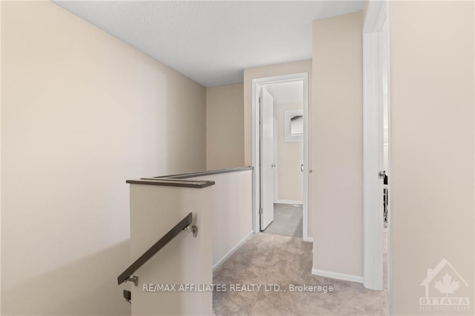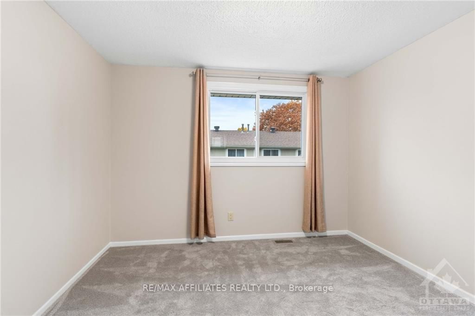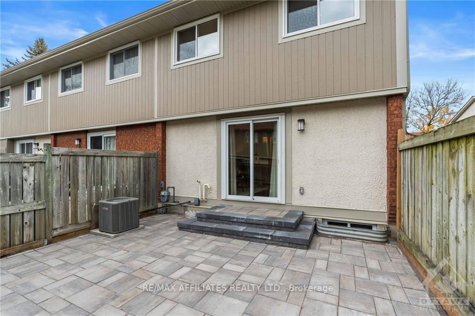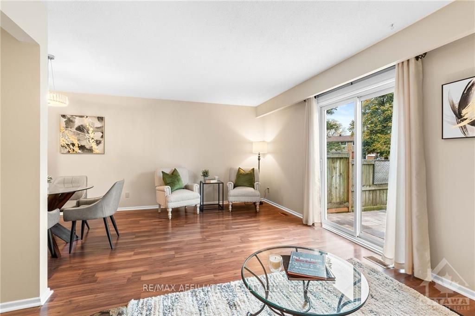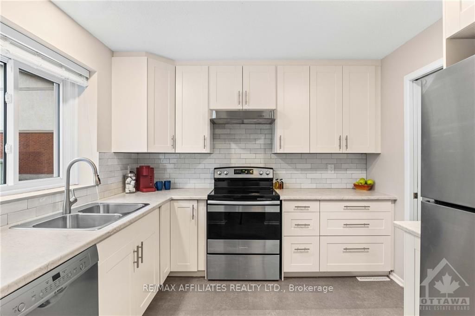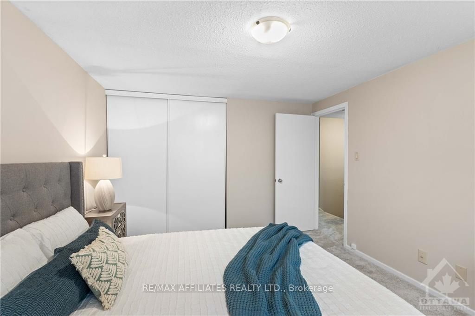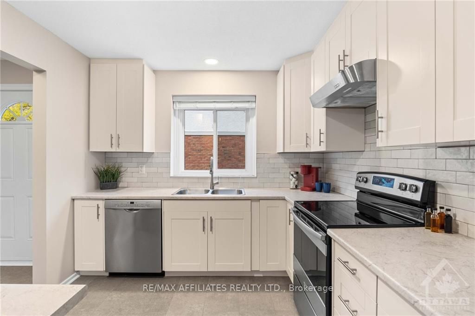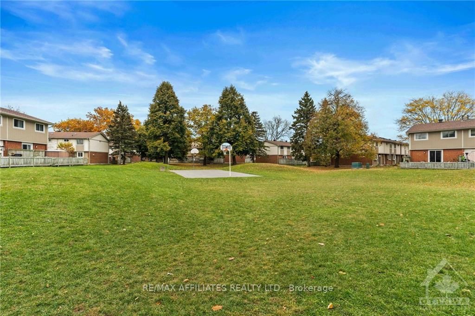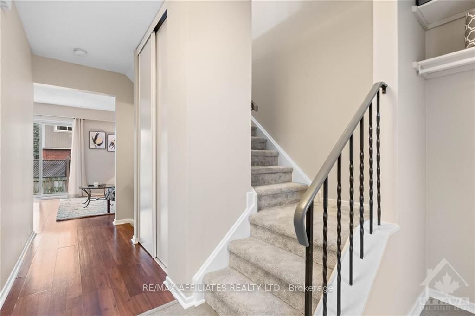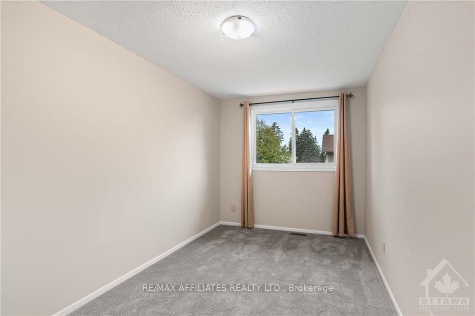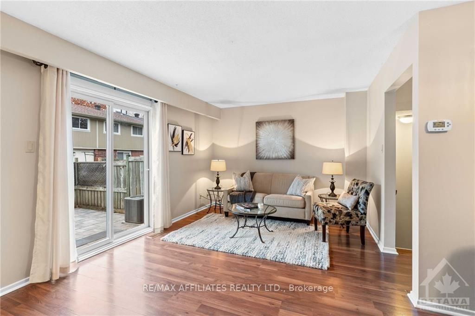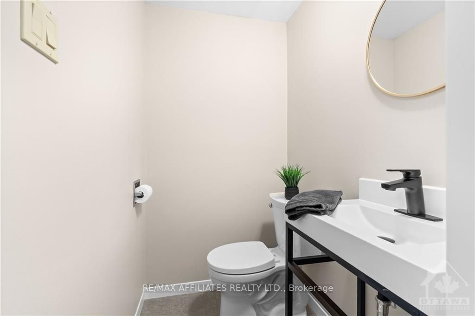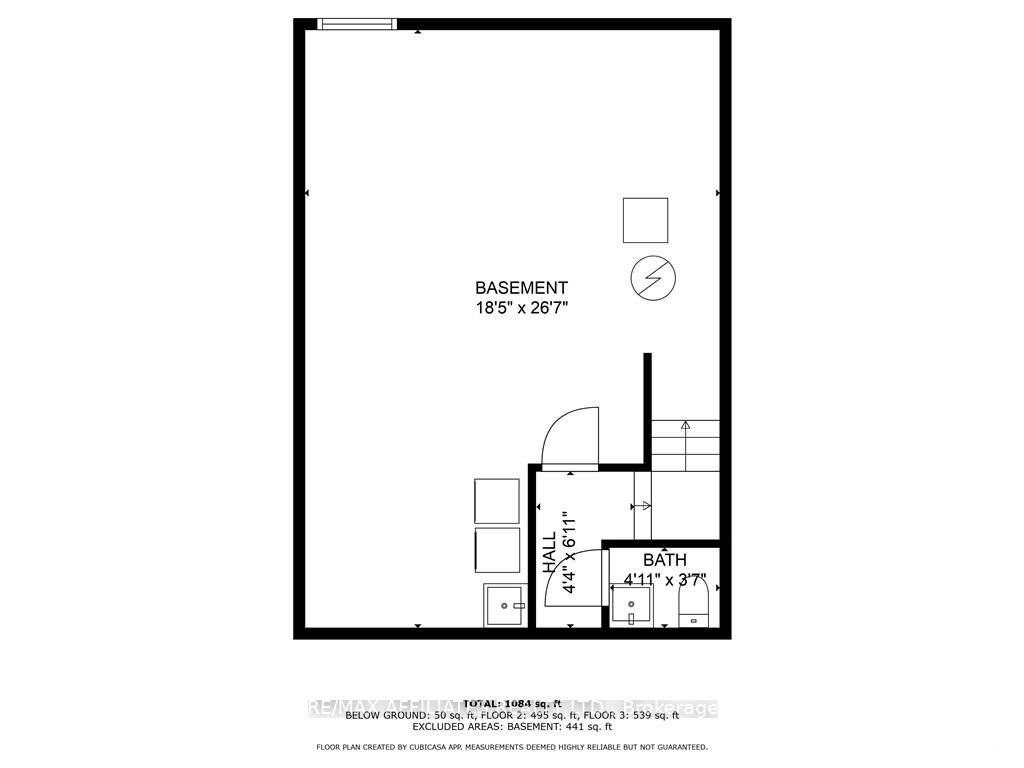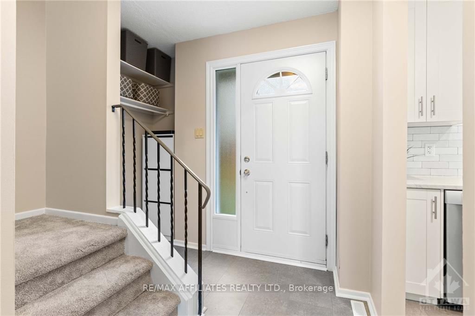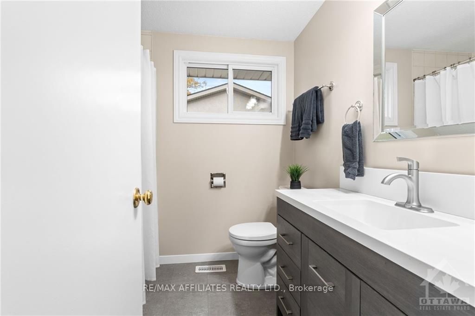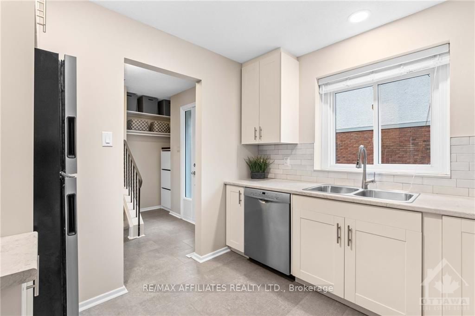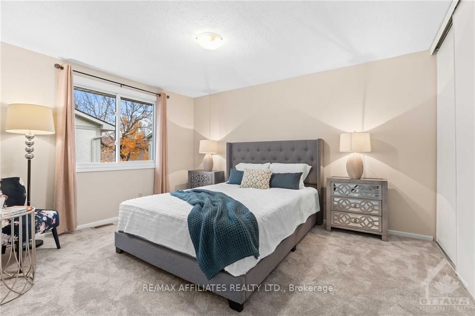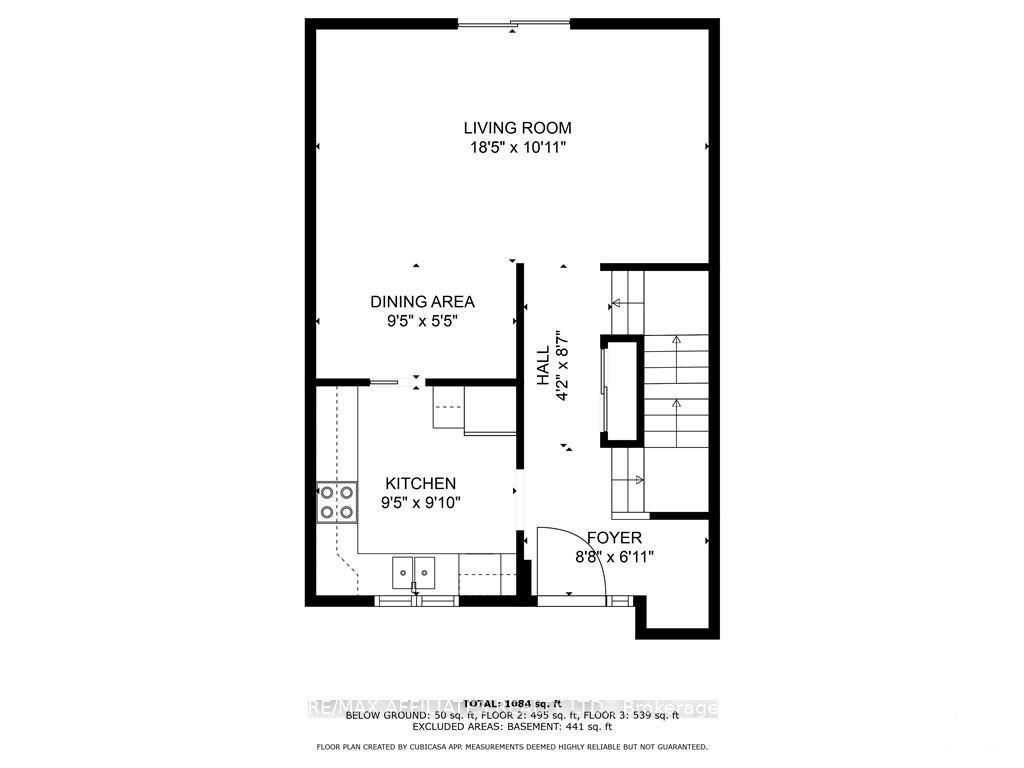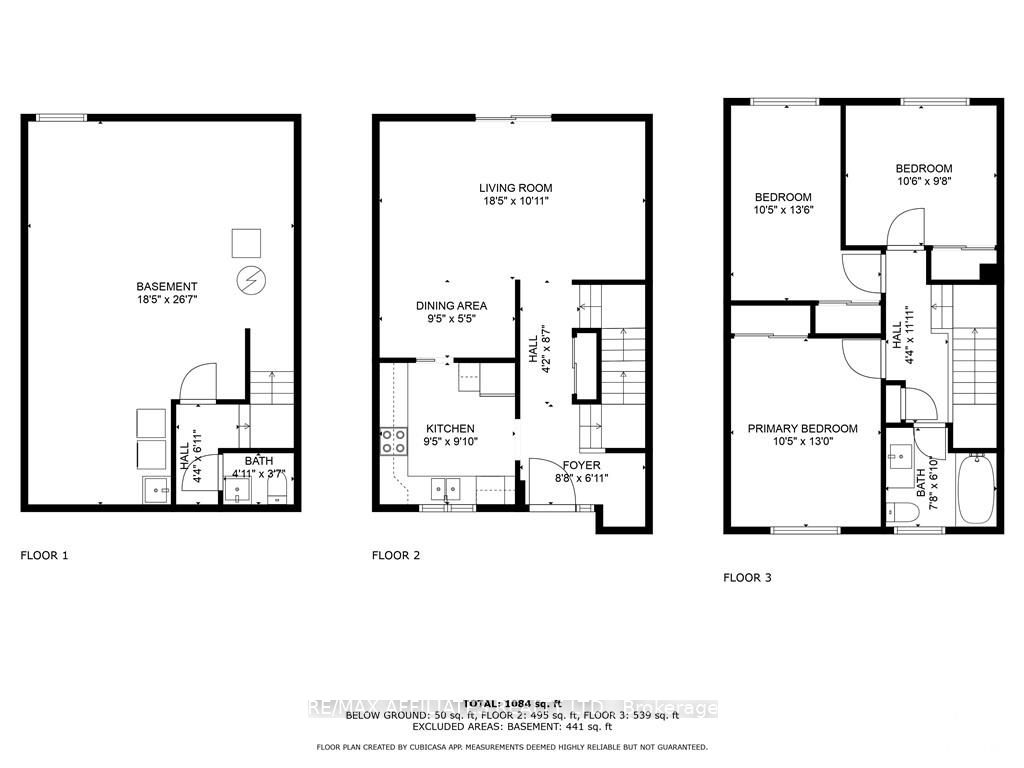$389,900
Available - For Sale
Listing ID: X10425585
445F MOODIE Dr , Bells Corners and South to Fallowfield, K2H 8T6, Ontario
| Flooring: Tile, Flooring: Laminate, Flooring: Carpet Wall To Wall, Welcome to this beautifully updated, move-in ready 3-bedom, 1.5-bathrm end unit home. The spacious living area is perfect for family gatherings while the updated kitchen offers elegance, storage & functionality. Enjoy 3 generously sized bedrms filled with natural light, a tastefully updated bathrm along with a convenient 2-piece bath. The maintenance-free backyard features a stunning new patio perfect for outdoor entertaining. Families will appreciate the nearby schools within walking distance as well as easy access to public transportation for commuting. A variety of restaurants and shopping options are just minutes away. This home is perfect for families, first-time buyers or anyone seeking the benefits of a vibrant community. Updates include: 2024: patio, carpet, freshly painted; 2023: HWT, laundry vanity; 2022: 2 pc bathroom, main bathroom vanity & flooring; 2021: full kitchen, main bathrm toilet; 2018: insulation; 2016: all windows, front door; 2015: furnace & AC; 2008: patio dr. |
| Price | $389,900 |
| Taxes: | $2225.00 |
| Maintenance Fee: | 450.00 |
| Address: | 445F MOODIE Dr , Bells Corners and South to Fallowfield, K2H 8T6, Ontario |
| Province/State: | Ontario |
| Directions/Cross Streets: | Turn onto Old Richmond Rd from Robertson Road. Turn right onto Moodie Dr (Lynwood Manor CCC101) into |
| Rooms: | 11 |
| Rooms +: | 0 |
| Bedrooms: | 3 |
| Bedrooms +: | 0 |
| Kitchens: | 1 |
| Kitchens +: | 0 |
| Family Room: | N |
| Basement: | Full, Unfinished |
| Property Type: | Condo Townhouse |
| Style: | 2-Storey |
| Exterior: | Brick, Stucco/Plaster |
| Garage Type: | Other |
| Garage(/Parking)Space: | 0.00 |
| Pet Permited: | Y |
| Building Amenities: | Visitor Parking |
| Property Features: | Fenced Yard, Public Transit |
| Maintenance: | 450.00 |
| Water Included: | Y |
| Building Insurance Included: | Y |
| Heat Source: | Gas |
| Heat Type: | Forced Air |
| Central Air Conditioning: | Central Air |
| Ensuite Laundry: | Y |
$
%
Years
This calculator is for demonstration purposes only. Always consult a professional
financial advisor before making personal financial decisions.
| Although the information displayed is believed to be accurate, no warranties or representations are made of any kind. |
| RE/MAX AFFILIATES REALTY LTD. |
|
|
.jpg?src=Custom)
CJ Gidda
Sales Representative
Dir:
647-289-2525
Bus:
905-364-0727
Fax:
905-364-0728
| Virtual Tour | Book Showing | Email a Friend |
Jump To:
At a Glance:
| Type: | Condo - Condo Townhouse |
| Area: | Ottawa |
| Municipality: | Bells Corners and South to Fallowfield |
| Neighbourhood: | 7805 - Arbeatha Park |
| Style: | 2-Storey |
| Tax: | $2,225 |
| Maintenance Fee: | $450 |
| Beds: | 3 |
| Baths: | 2 |
Locatin Map:
Payment Calculator:

