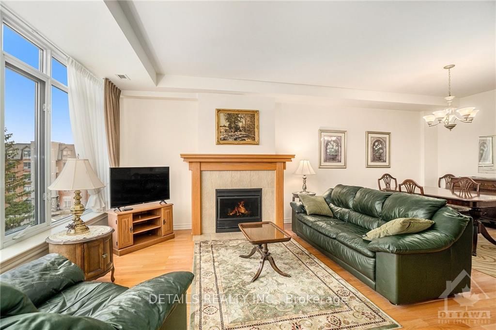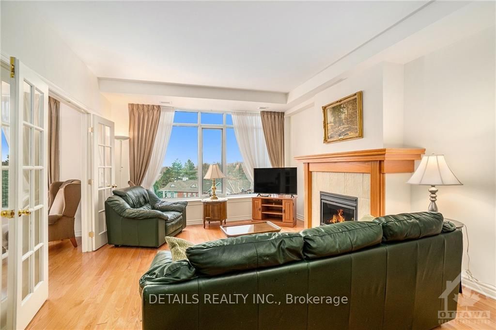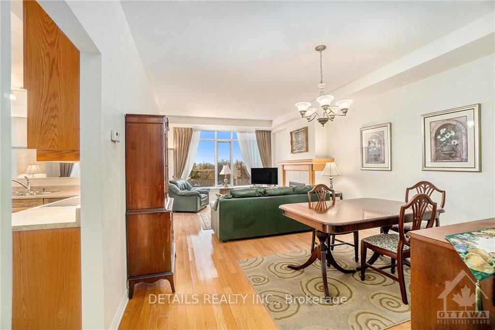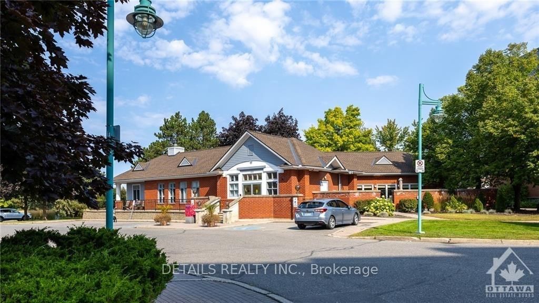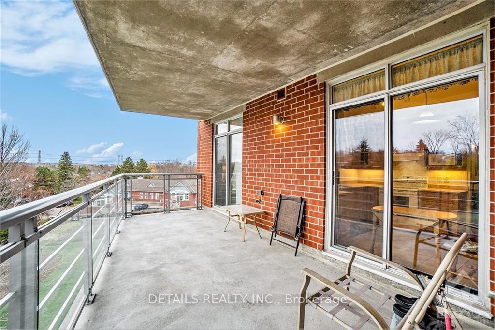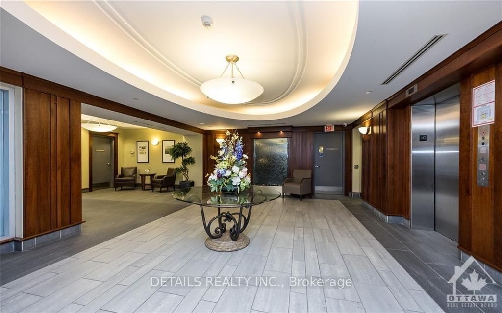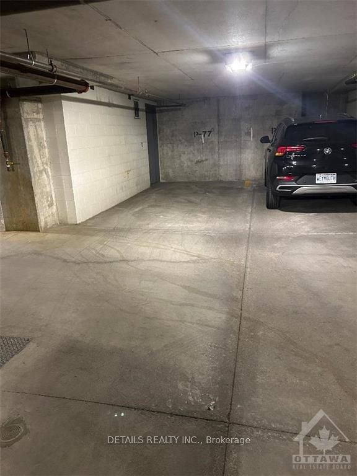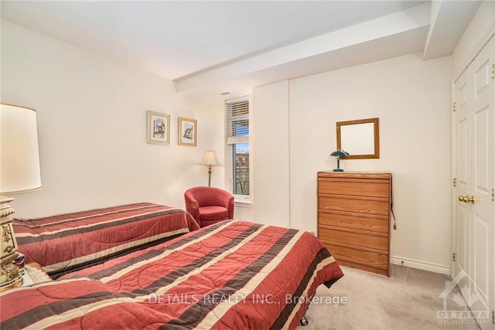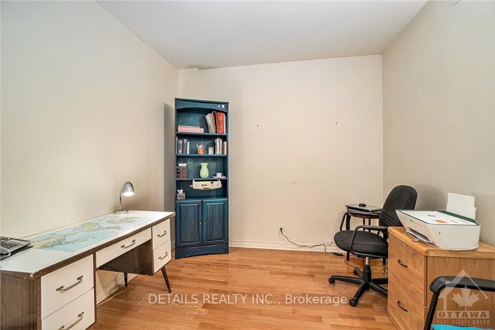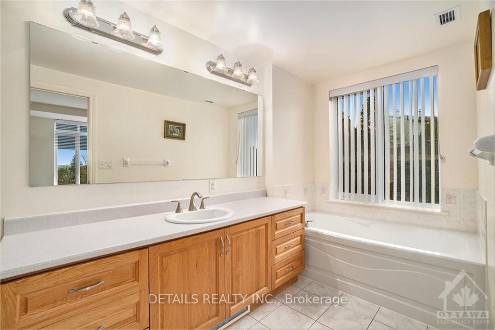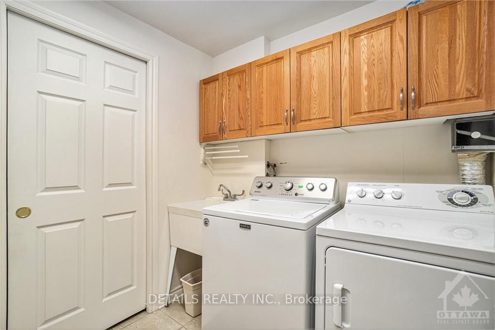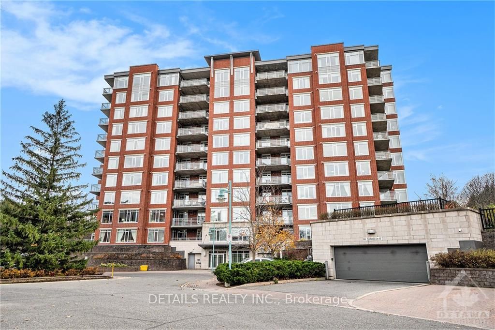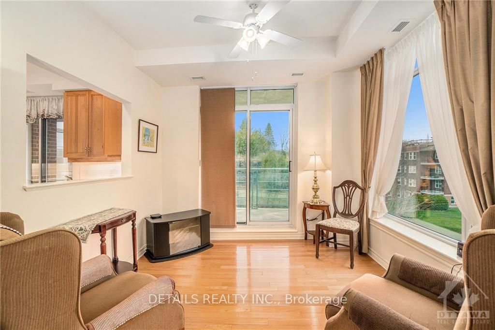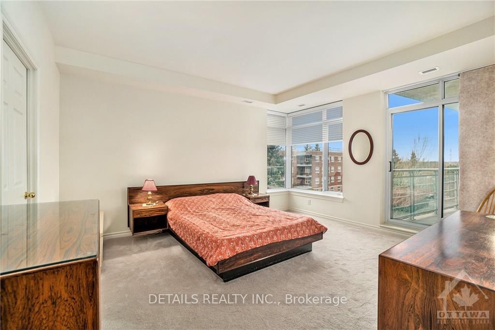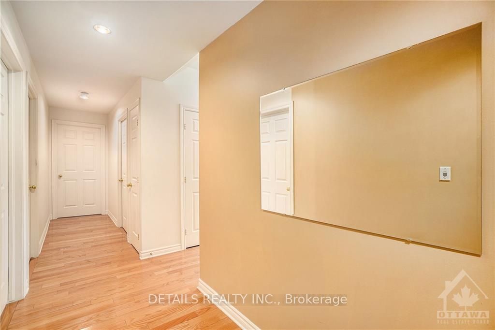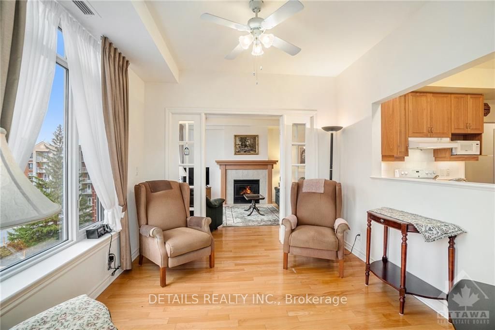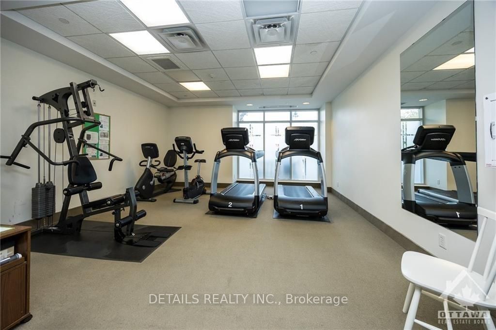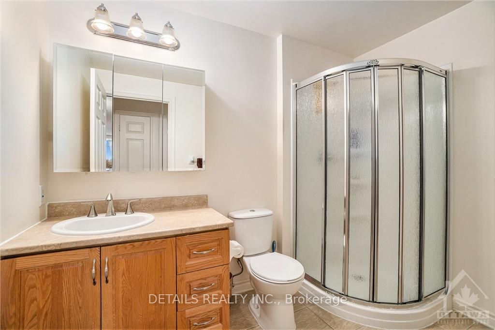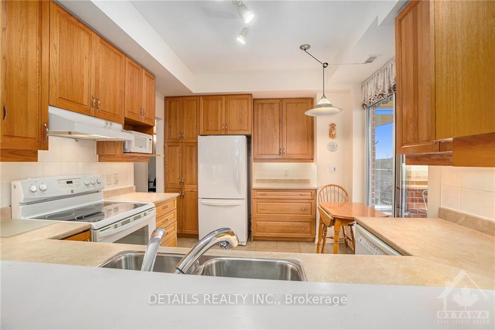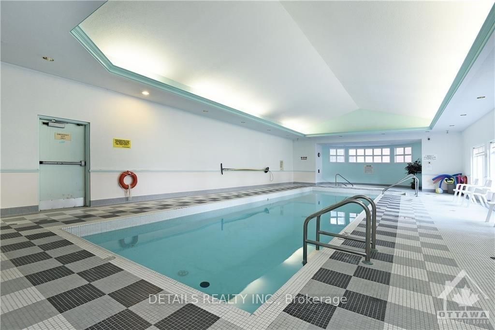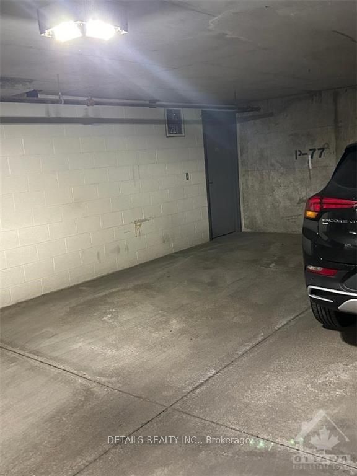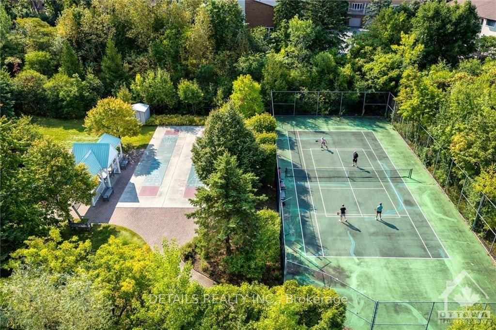$649,900
Available - For Sale
Listing ID: X10426675
136 DARLINGTON , Unit 407, Hunt Club - Windsor Park Village and Are, K1V 0X6, Ontario
| Flooring: Hardwood, Rarely offered opportunity to live in the sought after elegant adult-oriented Landmark community! Bright spacious 2 bedroom, 2 full bathroom apartment. Enjoy the peaceful scenery this apartment offers from the cozy sunroom surrounded by windows, or the private oversized balcony - which can be accessed from the sunroom or the master bedroom. Master bedroom with 4 piece ensuite bathroom and walk in closet. The apartment also offers a separate large office, in-unit washer and dryer, large dining room and living room with an elegant gas fireplace. Spacious entryway. The apartment includes underground parking with private locker. The community center offers inground saline pool, recreation/party room for private parties or card games with kitchen facilities, fitness room, tennis and pickleball courts, shuffleboard. This stunning apartment needs to be seen to be fully appreciated. Book your showing today. |
| Price | $649,900 |
| Taxes: | $5710.00 |
| Maintenance Fee: | 1073.83 |
| Address: | 136 DARLINGTON , Unit 407, Hunt Club - Windsor Park Village and Are, K1V 0X6, Ontario |
| Province/State: | Ontario |
| Condo Corporation No | Suite |
| Directions/Cross Streets: | Hunt Club. North onto McCarthy. East onto Plante/Owl Drive. South onto Darlington Private. |
| Rooms: | 10 |
| Rooms +: | 0 |
| Bedrooms: | 2 |
| Bedrooms +: | 0 |
| Kitchens: | 1 |
| Kitchens +: | 0 |
| Family Room: | N |
| Basement: | None |
| Property Type: | Condo Apt |
| Style: | Apartment |
| Exterior: | Brick, Stone |
| Garage Type: | Underground |
| Garage(/Parking)Space: | 1.00 |
| Pet Permited: | Restrict |
| Building Amenities: | Exercise Room, Indoor Pool, Recreation Room, Squash/Racquet Court, Tennis Court |
| Property Features: | Park, Public Transit, Rec Centre |
| Maintenance: | 1073.83 |
| Water Included: | Y |
| Heat Included: | Y |
| Building Insurance Included: | Y |
| Heat Source: | Gas |
| Heat Type: | Forced Air |
| Central Air Conditioning: | Central Air |
| Ensuite Laundry: | Y |
$
%
Years
This calculator is for demonstration purposes only. Always consult a professional
financial advisor before making personal financial decisions.
| Although the information displayed is believed to be accurate, no warranties or representations are made of any kind. |
| DETAILS REALTY INC. |
|
|
.jpg?src=Custom)
CJ Gidda
Sales Representative
Dir:
647-289-2525
Bus:
905-364-0727
Fax:
905-364-0728
| Virtual Tour | Book Showing | Email a Friend |
Jump To:
At a Glance:
| Type: | Condo - Condo Apt |
| Area: | Ottawa |
| Municipality: | Hunt Club - Windsor Park Village and Are |
| Neighbourhood: | 4803 - Hunt Club/Western Community |
| Style: | Apartment |
| Tax: | $5,710 |
| Maintenance Fee: | $1,073.83 |
| Beds: | 2 |
| Baths: | 2 |
| Garage: | 1 |
Locatin Map:
Payment Calculator:

