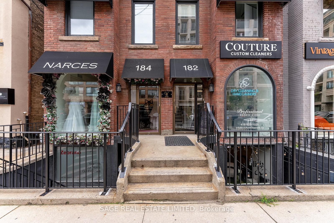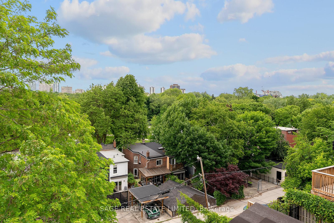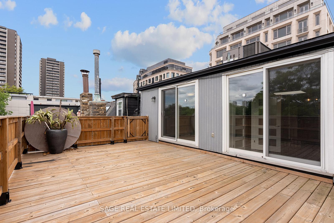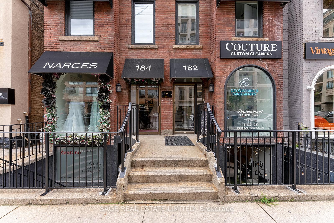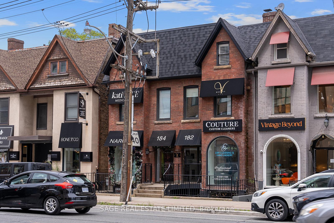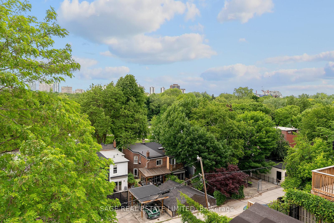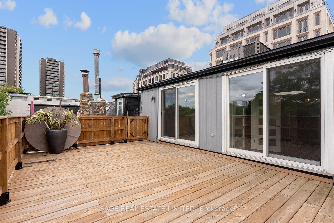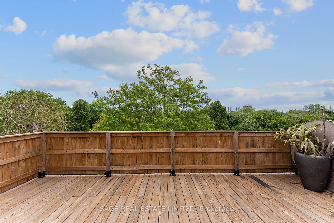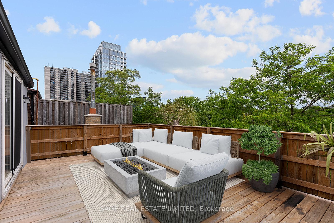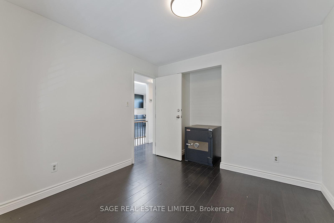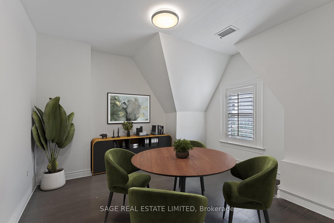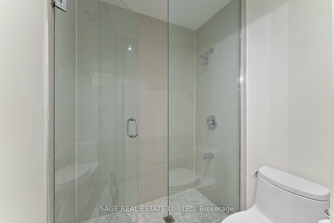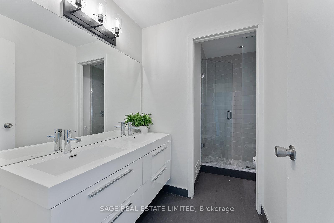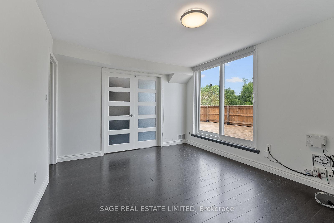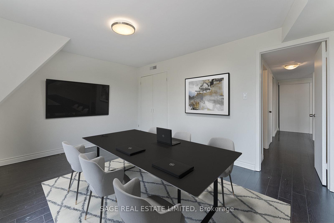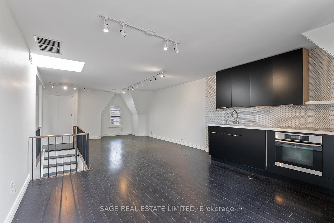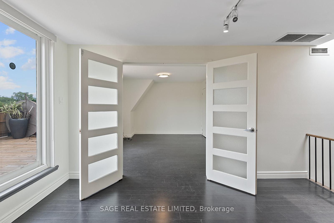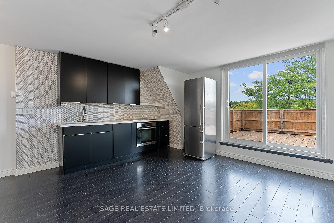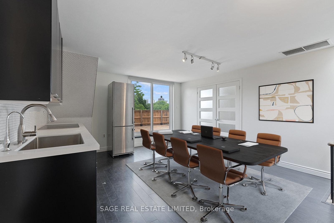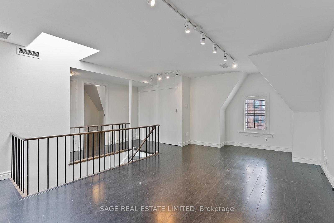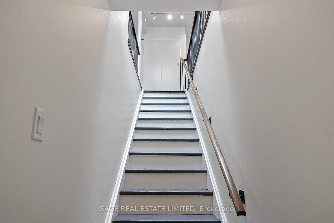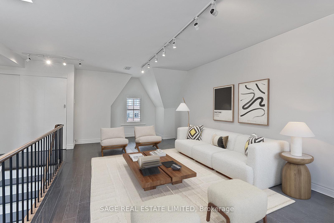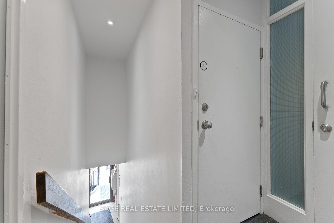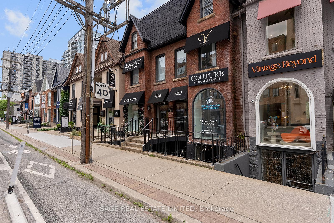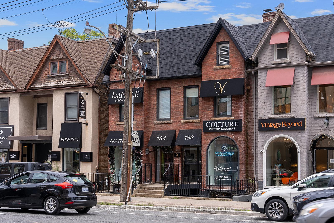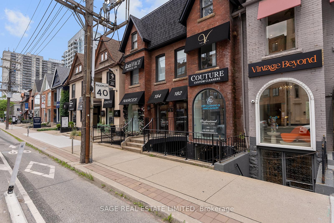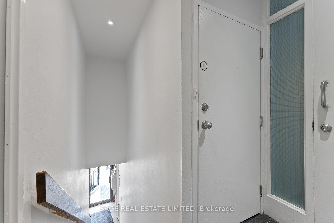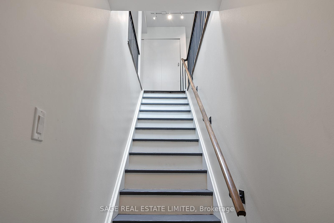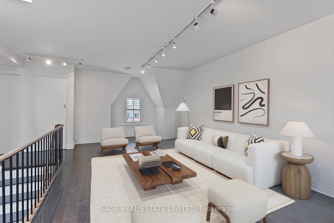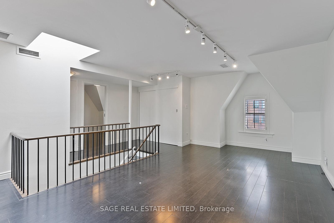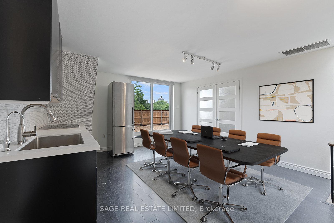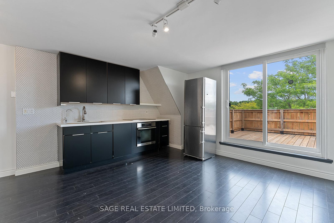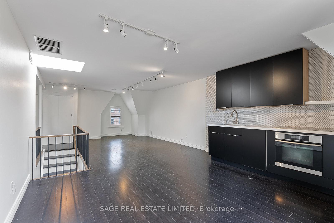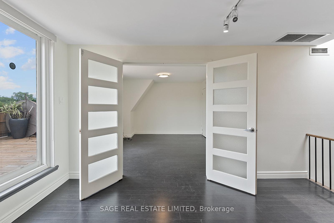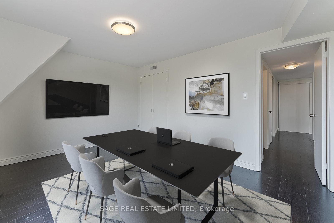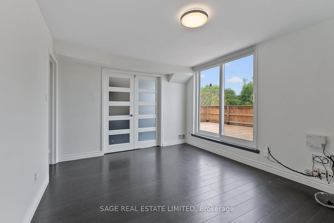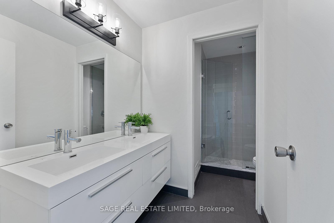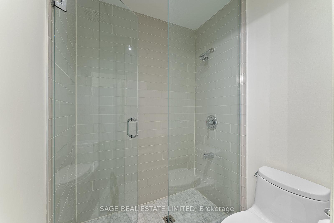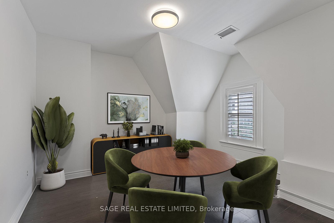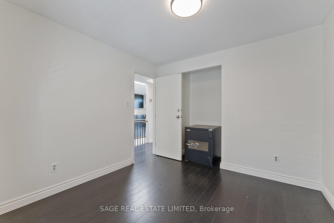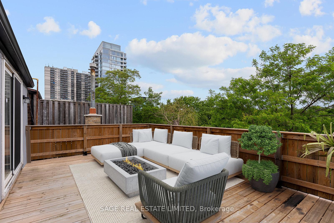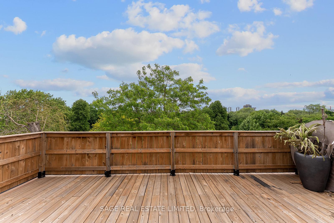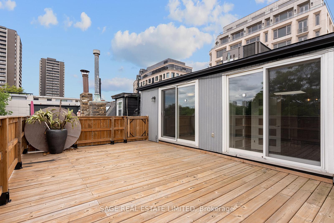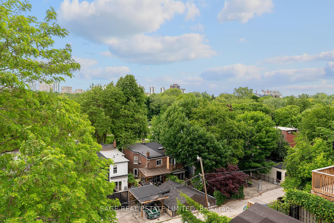$3,000
Available - For Rent
Listing ID: C9769011
184 Davenport Rd , Unit 3rd F, Toronto, M5R 1J2, Ontario
| Located in Yorkville's prestigious Davenport Terrace, just a short distance from the renowned Designer's Walk, this meticulously designed top-floor space offers over 900 square feet of prime commercial real estate. The expansive walk-out terrace overlooks the lush treetops of Ramsden Park, creating a tranquil and inspiring work environment. This high-end space features two private offices and an open-concept workspace, complemented by a well-appointed kitchenette. Located in Yorkville's prestigious Davenport Terrace, just a short distance from the renowned Designer's Walk, this meticulously designed top-floor space offers over 900 square feet of prime commercial real estate. The expansive walk-out terrace overlooks the lush treetops of Ramsden Park, creating a tranquil and inspiring work environment. This high-end space features two private offices and an open-concept workspace, complemented by a well-appointed kitchenette |
| Extras: Net rent plus TMI of $1,390.00/Month. TMI includes: realty taxes, hydro, water, gas, cleaning, landscaping/snow removal, maintenance and repairs insurance. Parking Available for an additional $200/month |
| Price | $3,000 |
| Minimum Rental Term: | 36 |
| Maximum Rental Term: | 120 |
| Taxes: | $1390.00 |
| Tax Type: | T.M.I. |
| Occupancy by: | Vacant |
| Address: | 184 Davenport Rd , Unit 3rd F, Toronto, M5R 1J2, Ontario |
| Apt/Unit: | 3rd F |
| Postal Code: | M5R 1J2 |
| Province/State: | Ontario |
| Legal Description: | Pt Lt 7 Pl 10E Toronto As In Ct744431; C |
| Lot Size: | 32.00 x 120.00 (Feet) |
| Directions/Cross Streets: | Avenue & Davenport |
| Category: | Office |
| Use: | Professional Office |
| Building Percentage: | N |
| Total Area: | 940.00 |
| Total Area Code: | Sq Ft |
| Office/Appartment Area: | 940 |
| Office/Appartment Area Code: | Sq Ft |
| Area Influences: | Public Transit Subways |
| Sprinklers: | N |
| Washrooms: | 1 |
| Heat Type: | Gas Forced Air Closd |
| Central Air Conditioning: | Y |
| Elevator Lift: | None |
| Water: | Municipal |
| Although the information displayed is believed to be accurate, no warranties or representations are made of any kind. |
| SAGE REAL ESTATE LIMITED |
|
|
.jpg?src=Custom)
CJ Gidda
Sales Representative
Dir:
647-289-2525
Bus:
905-364-0727
Fax:
905-364-0728
| Book Showing | Email a Friend |
Jump To:
At a Glance:
| Type: | Com - Office |
| Area: | Toronto |
| Municipality: | Toronto |
| Neighbourhood: | Annex |
| Lot Size: | 32.00 x 120.00(Feet) |
| Tax: | $1,390 |
| Baths: | 1 |
Locatin Map:

