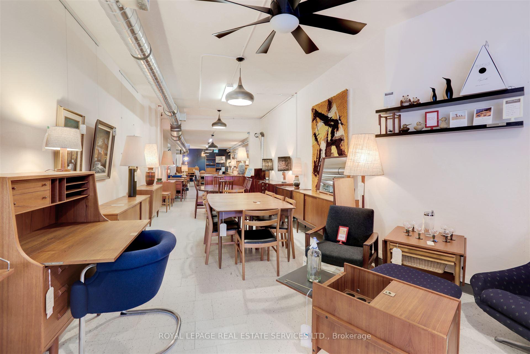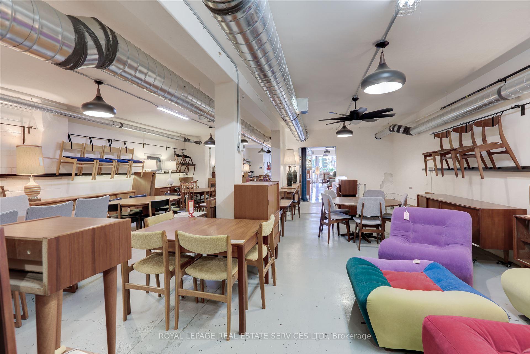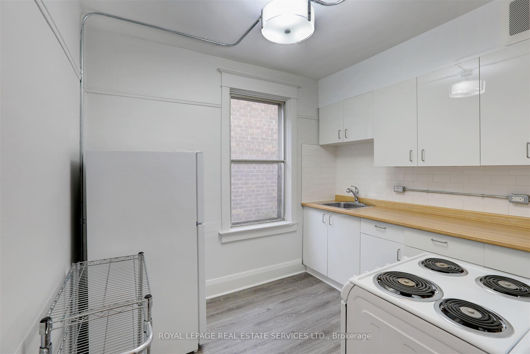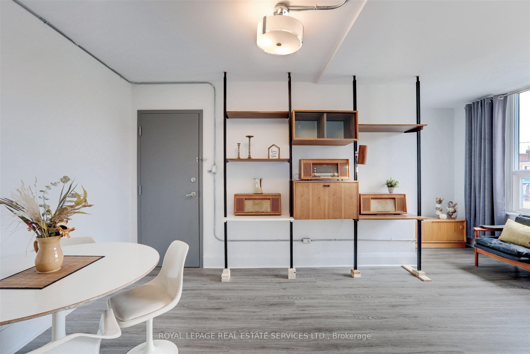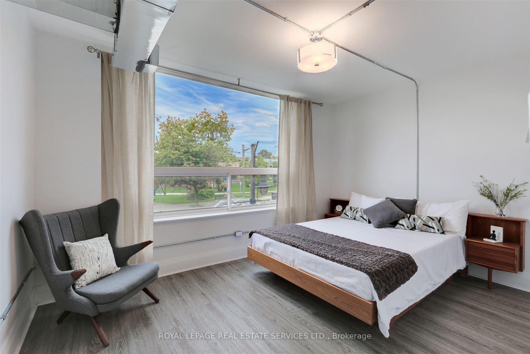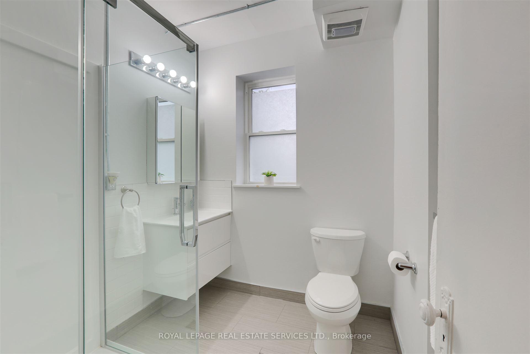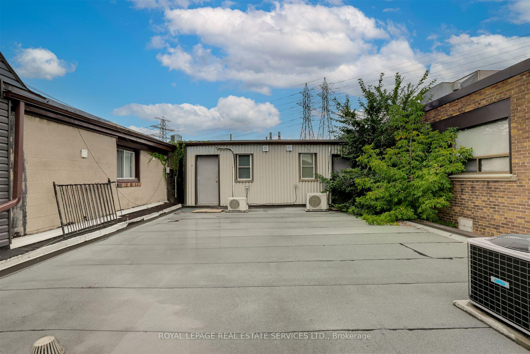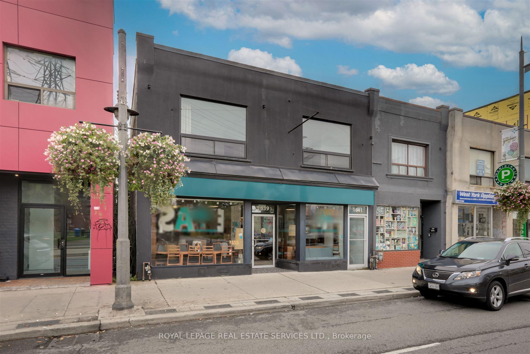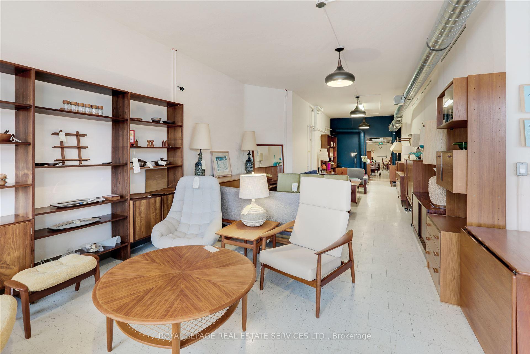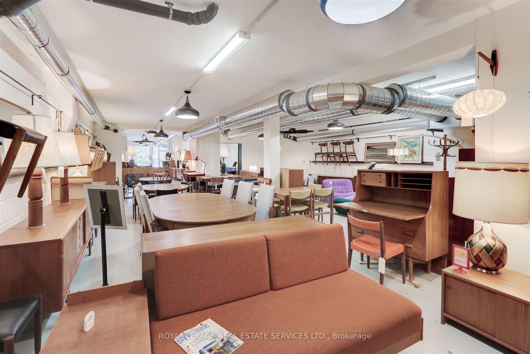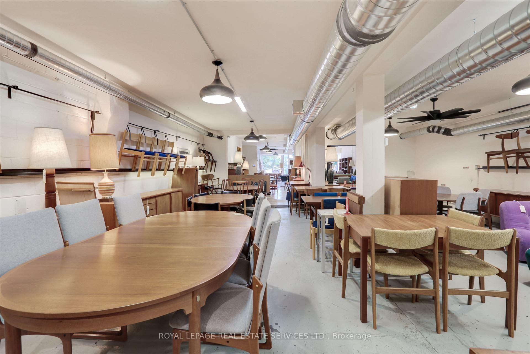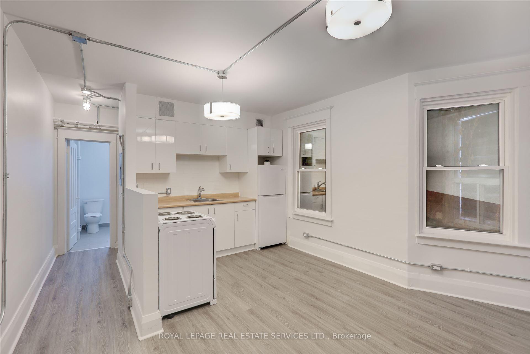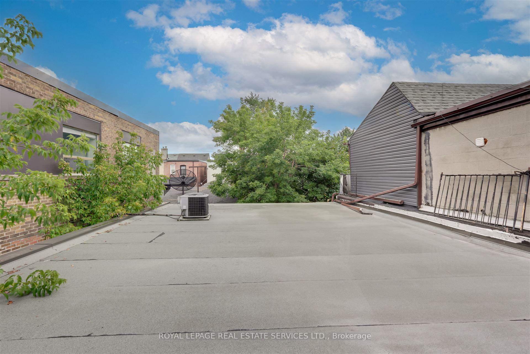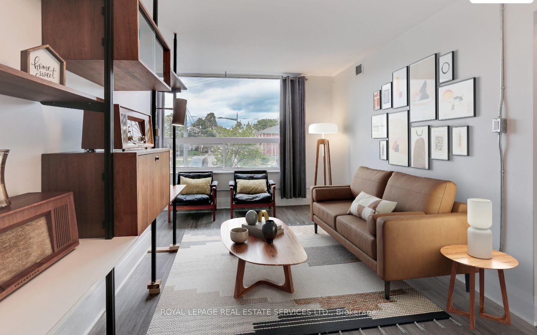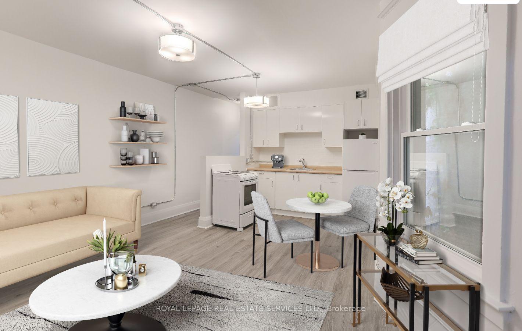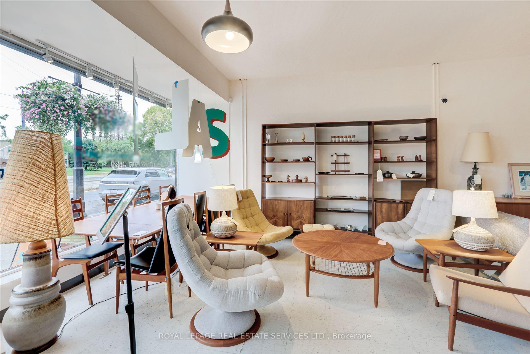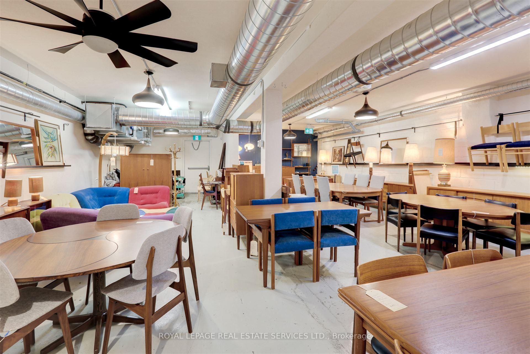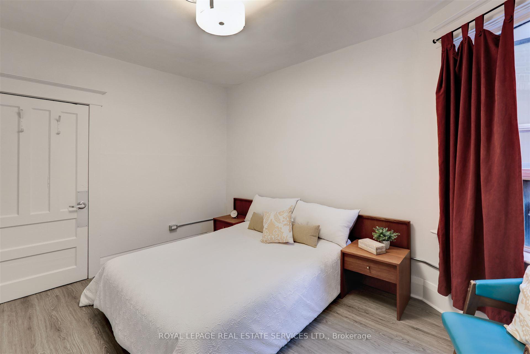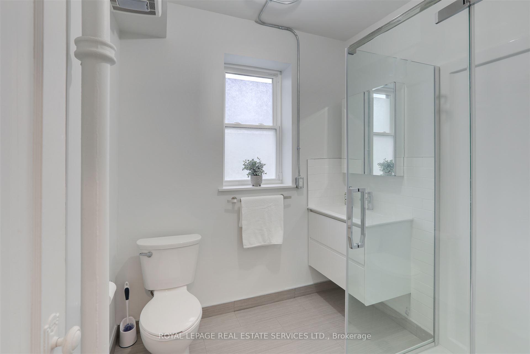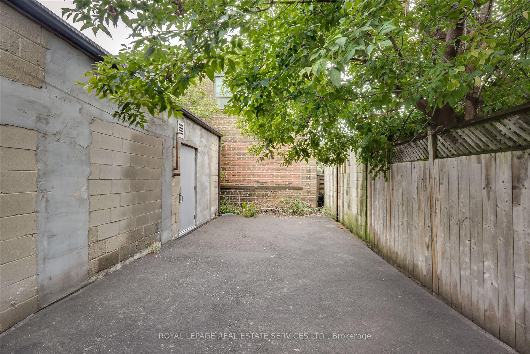$2,649,000
Available - For Sale
Listing ID: W9375377
1639 St Clair Ave West , Toronto, M6N 1H7, Ontario
| Modern, renovated building in an excellent location along St. Clair W. Has great visibility and a double frontage, consists of 2 addresses: 1639 & 1641 St. Clair Ave. W. The main level is an open concept commercial space with high ceilings, new commercial doors, windows & flooring. Wide staircase leading to spacious & usable basement. Rear laneway access with upgraded asphalt and drains. The store is spacious and bright for many commercial uses. Upper level consists of two (2) renovated apartment units (2020); a 2 bedroom & a studio unit, currently vacant and each have walkout(s) to a large rooftop area - this rear roof portion was replaced in 2019! Great potential! Perfect for Investors or Live/work opportunities! Be in the heart of this developing, vibrant and diverse Weston - Pellham Park area surrounded by great restaurants, recently completed condominium developments and trendy retail along St. Clair Ave. W. TTC at your front door. Walking distance to the Stockyards, Corso Italia, JJ Piccininni Centre, Earlscourt Park and the highly anticipated St. Clair-Old Weston Smart-Track Station. Do not miss out! |
| Extras: Sep. metered hydro & gas for each address. Res. units have their own heating & A/C. Electrical, plumbing & HVAC throughout (2018-2019); drywall (2018-2019); Backwater prevention valves (2018). Some photos have been virtually staged. |
| Price | $2,649,000 |
| Taxes: | $17191.33 |
| Tax Type: | Annual |
| Occupancy by: | Owner |
| Address: | 1639 St Clair Ave West , Toronto, M6N 1H7, Ontario |
| Postal Code: | M6N 1H7 |
| Province/State: | Ontario |
| Lot Size: | 29.16 x 103.05 (Feet) |
| Directions/Cross Streets: | St Clair Ave W & Laughton Ave |
| Category: | Retail |
| Building Percentage: | Y |
| Total Area: | 3838.40 |
| Total Area Code: | Sq Ft |
| Office/Appartment Area: | 1368 |
| Office/Appartment Area Code: | Sq Ft |
| Retail Area: | 2470 |
| Retail Area Code: | Sq Ft |
| Area Influences: | Public Transit |
| Approximatly Age: | 51-99 |
| Financial Statement: | Y |
| Chattels: | Y |
| Franchise: | N |
| Sprinklers: | N |
| Heat Type: | Gas Forced Air Closd |
| Central Air Conditioning: | Y |
| Elevator Lift: | None |
| Water: | Municipal |
$
%
Years
This calculator is for demonstration purposes only. Always consult a professional
financial advisor before making personal financial decisions.
| Although the information displayed is believed to be accurate, no warranties or representations are made of any kind. |
| ROYAL LEPAGE REAL ESTATE SERVICES LTD. |
|
|
.jpg?src=Custom)
CJ Gidda
Sales Representative
Dir:
647-289-2525
Bus:
905-364-0727
Fax:
905-364-0728
| Book Showing | Email a Friend |
Jump To:
At a Glance:
| Type: | Com - Commercial/Retail |
| Area: | Toronto |
| Municipality: | Toronto |
| Neighbourhood: | Weston-Pellam Park |
| Lot Size: | 29.16 x 103.05(Feet) |
| Approximate Age: | 51-99 |
| Tax: | $17,191.33 |
Locatin Map:
Payment Calculator:

