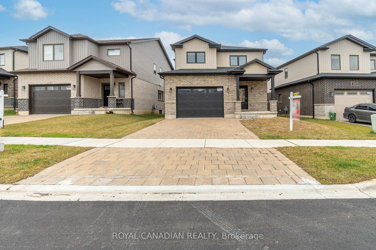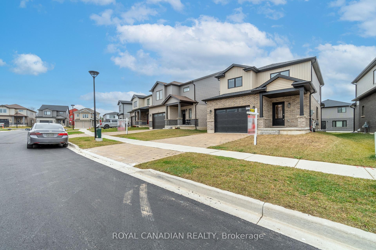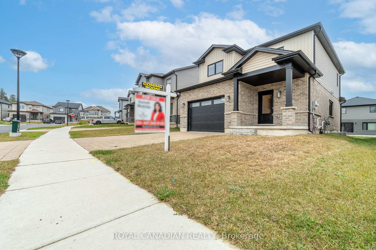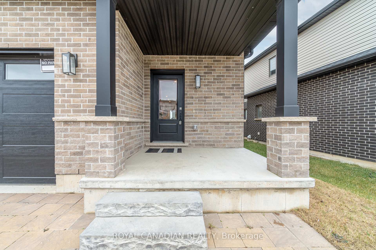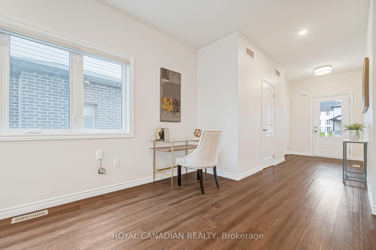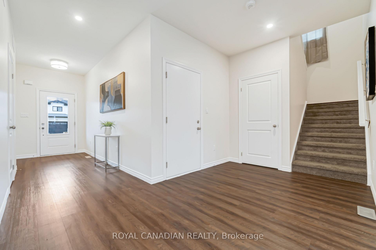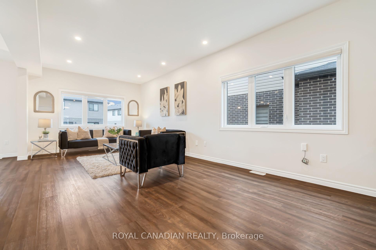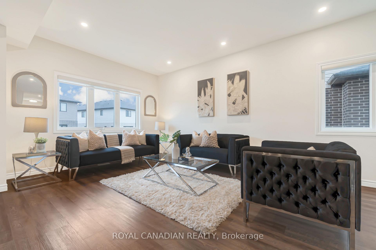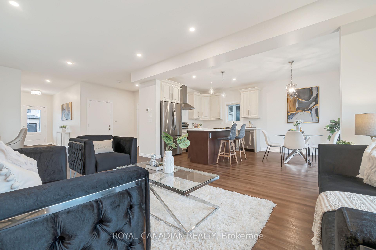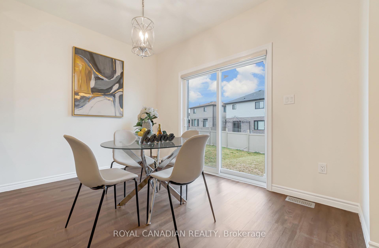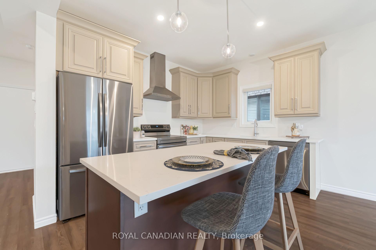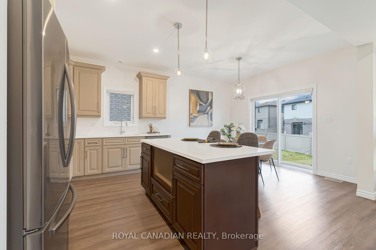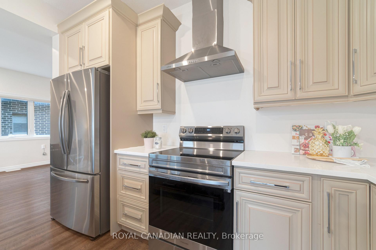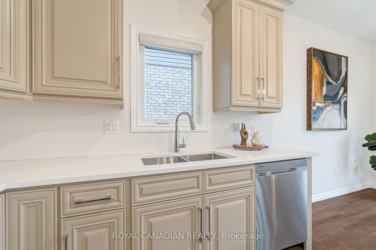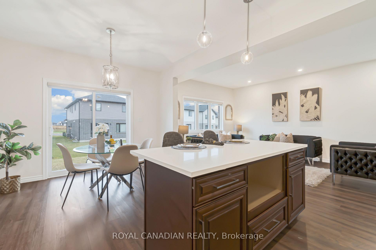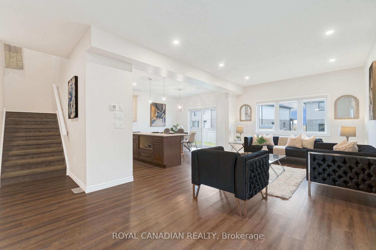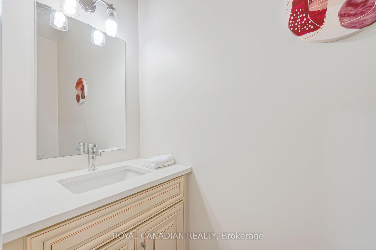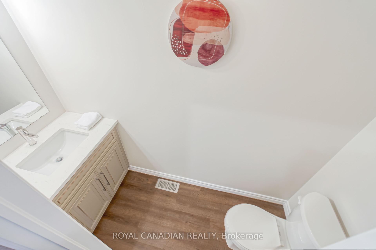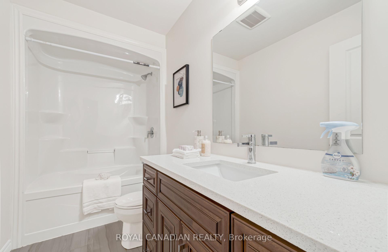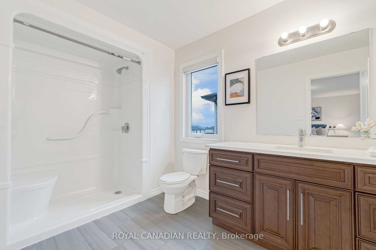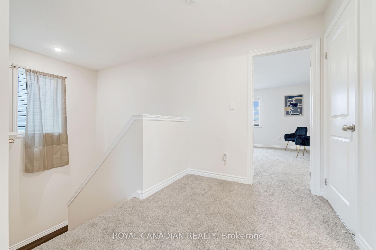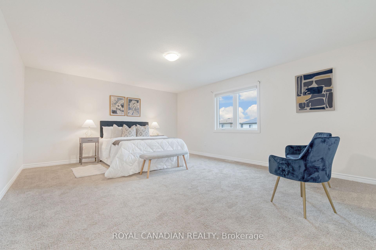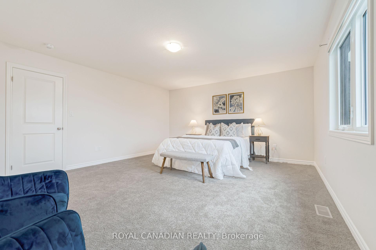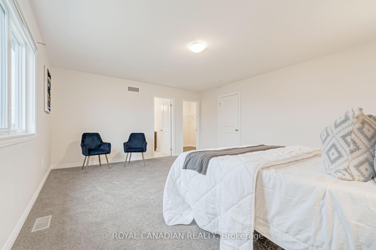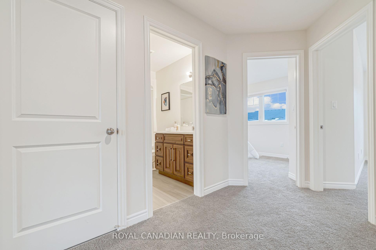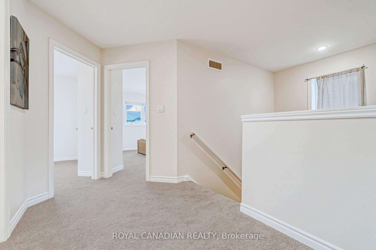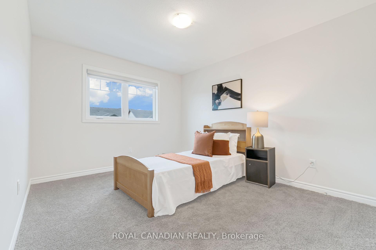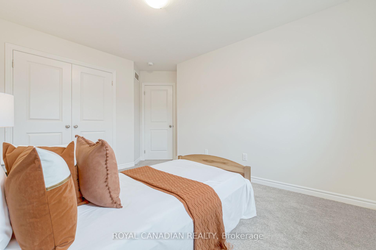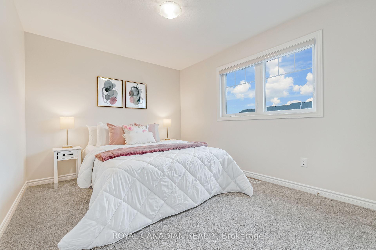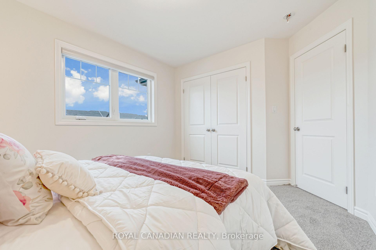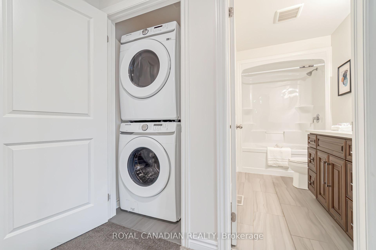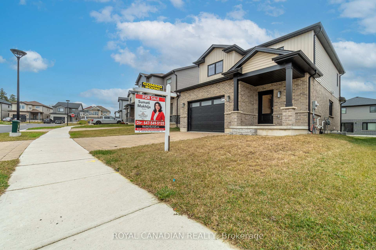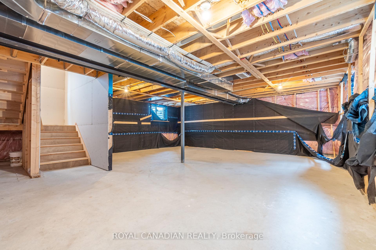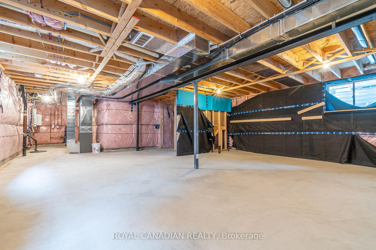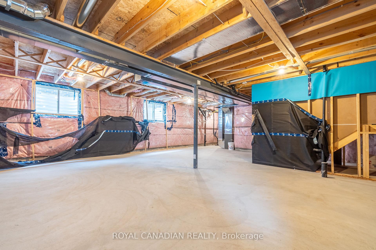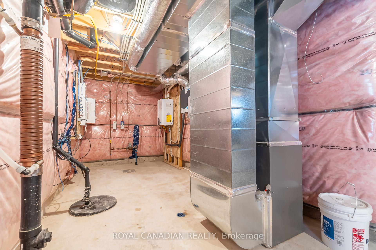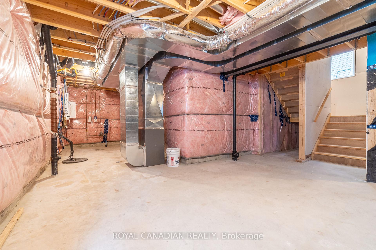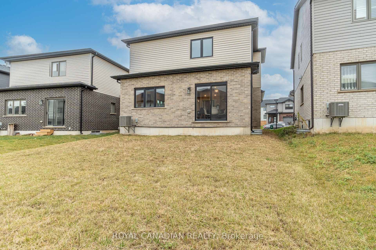$799,999
Available - For Sale
Listing ID: X10428185
3600 Earlston Crossing East , London, N6L 0G6, Ontario
| Beautiful Detached Home in Prime location of London, Ontario. Discover this stunning 3-year-old Detached Home, 3 Bedrooms, 3 Washrooms, Unfinished basement that can be potentially made as per your own style. With an open-concept layout, soaring 9-ft ceilings, and elegant pot lights throughout, this freshly painted property feels modern and inviting. The upgraded kitchen features white cabinets, sleek quartz counter tops, and plenty of space for cooking and entertaining. Bathrooms are equally luxurious, boasting quartz finishes that elevate the entire homes aesthetic.Located in one of London's best neighborhoods, this home is just minutes from Hwy 401/402, offering seamless connectivity. All amenities are close by, including schools, shopping, parks, and more making it ideal for families or professionals. Don't miss the chance to call this move-in-ready gem your own! |
| Price | $799,999 |
| Taxes: | $4955.35 |
| Assessment: | $315000 |
| Assessment Year: | 2024 |
| DOM | 0 |
| Occupancy by: | Vacant |
| Address: | 3600 Earlston Crossing East , London, N6L 0G6, Ontario |
| Directions/Cross Streets: | Wonderland Rd S & Wharncliffe Rd S |
| Rooms: | 7 |
| Bedrooms: | 3 |
| Bedrooms +: | |
| Kitchens: | 1 |
| Family Room: | Y |
| Basement: | Unfinished |
| Approximatly Age: | 0-5 |
| Property Type: | Detached |
| Style: | 2-Storey |
| Exterior: | Alum Siding, Brick Front |
| Garage Type: | Built-In |
| (Parking/)Drive: | Available |
| Drive Parking Spaces: | 2 |
| Pool: | None |
| Approximatly Age: | 0-5 |
| Approximatly Square Footage: | 1500-2000 |
| Property Features: | Public Trans |
| Fireplace/Stove: | N |
| Heat Source: | Gas |
| Heat Type: | Forced Air |
| Central Air Conditioning: | Central Air |
| Sewers: | Sewers |
| Water: | Municipal |
$
%
Years
This calculator is for demonstration purposes only. Always consult a professional
financial advisor before making personal financial decisions.
| Although the information displayed is believed to be accurate, no warranties or representations are made of any kind. |
| ROYAL CANADIAN REALTY |
|
|
.jpg?src=Custom)
CJ Gidda
Sales Representative
Dir:
647-289-2525
Bus:
905-364-0727
Fax:
905-364-0728
| Virtual Tour | Book Showing | Email a Friend |
Jump To:
At a Glance:
| Type: | Freehold - Detached |
| Area: | Middlesex |
| Municipality: | London |
| Neighbourhood: | South W |
| Style: | 2-Storey |
| Approximate Age: | 0-5 |
| Tax: | $4,955.35 |
| Beds: | 3 |
| Baths: | 3 |
| Fireplace: | N |
| Pool: | None |
Locatin Map:
Payment Calculator:

