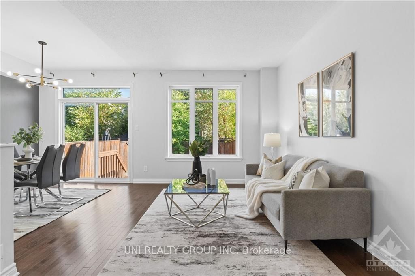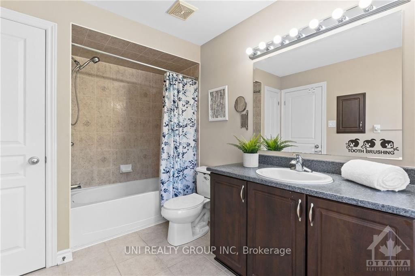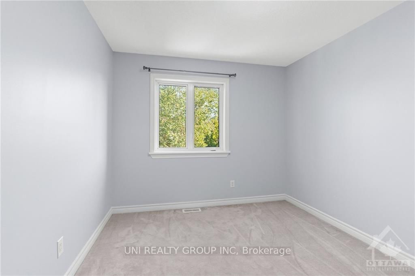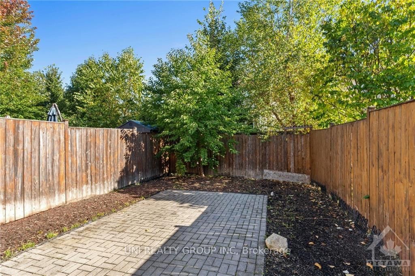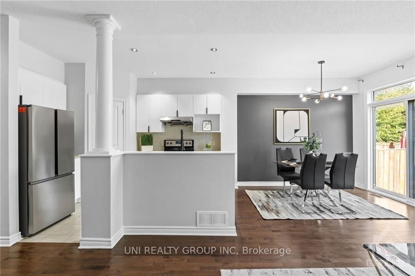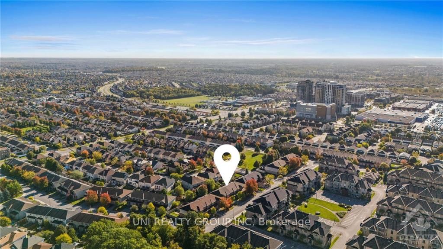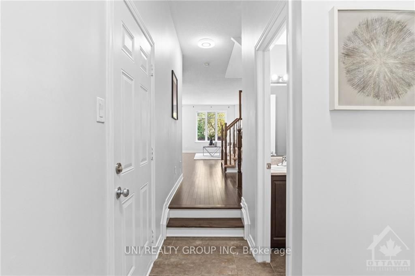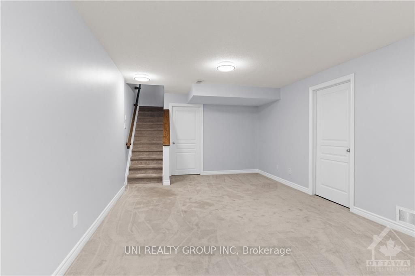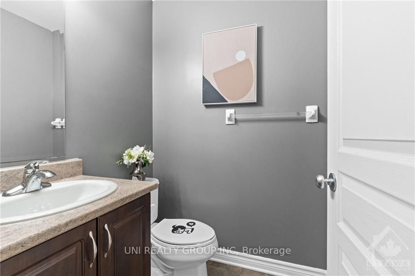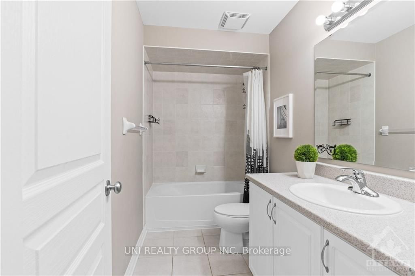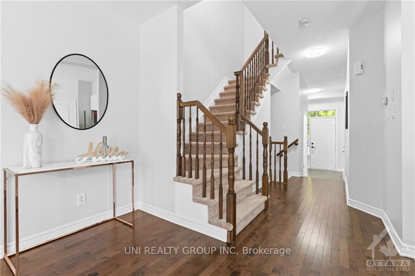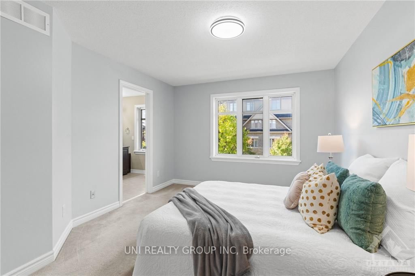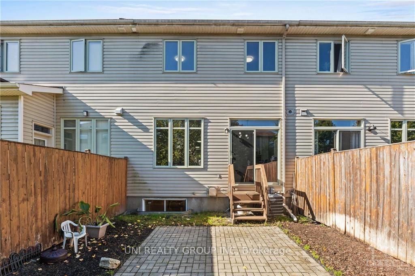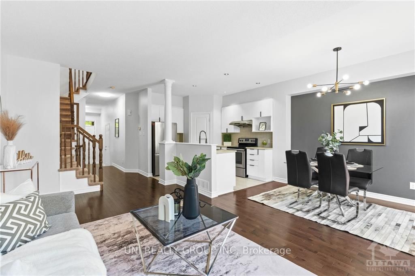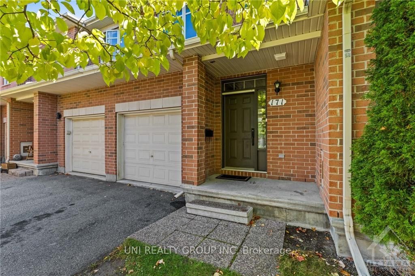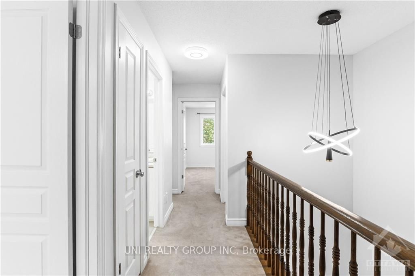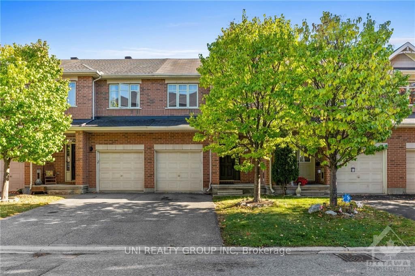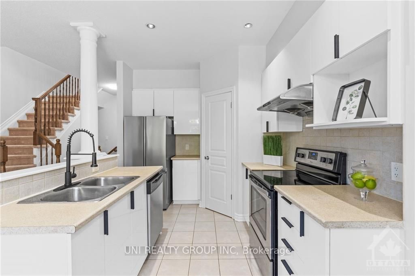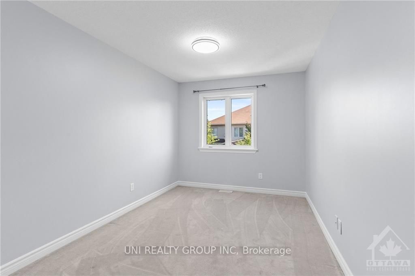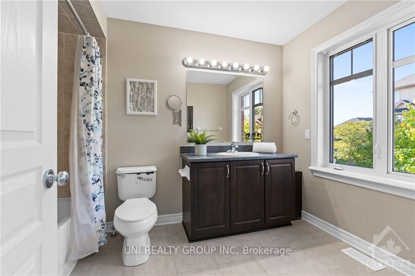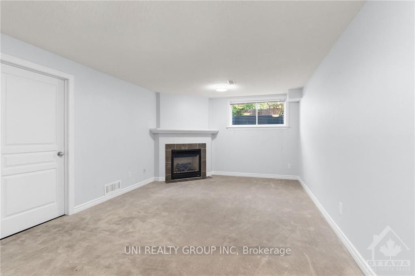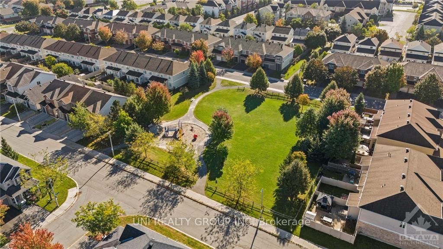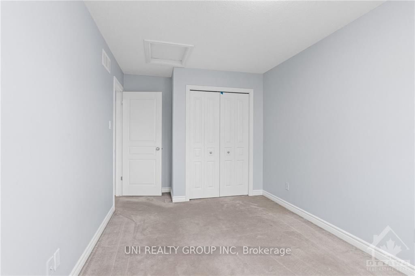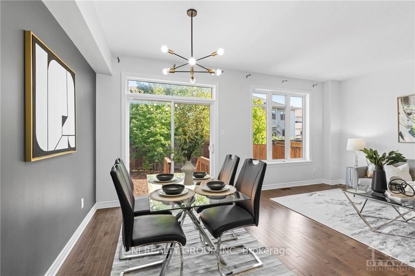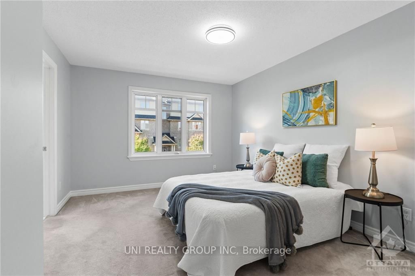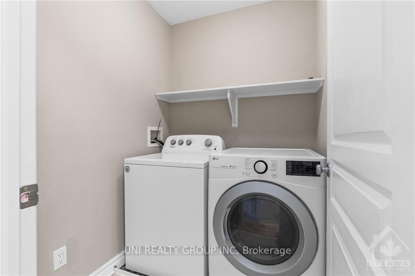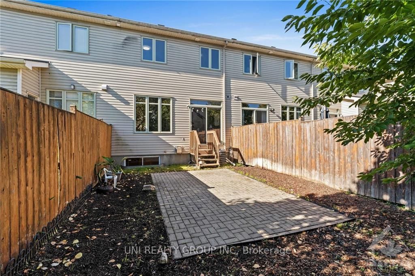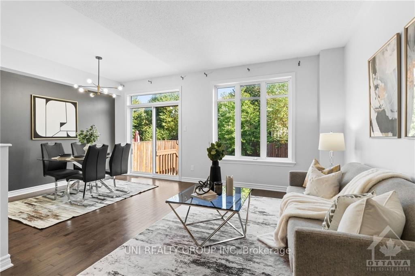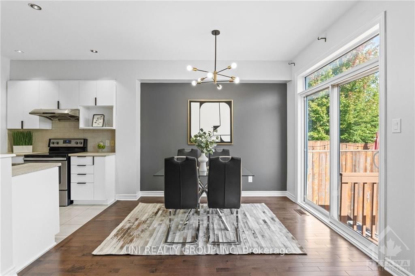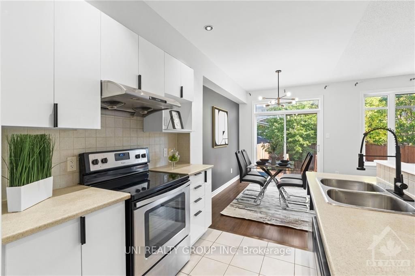$635,900
Available - For Sale
Listing ID: X9523191
171 HORNCHURCH Lane , Barrhaven, K2J 0J9, Ontario
| Flooring: Tile, Charming town house situated on a quiet street in the desired neighborhood Barrhaven. 9 foot ceiling on the main level!! This freshly painted home built w/ reputation for quality and attention to detail. Brand new kitchen cabinets, functionally layouts and decorative aesthetic lightings highlight this stunning home! It features 3 bdrm, 3 baths, spacious and entertaining living and dinning rooms. The open concept kitchen offers endless cabinetry, stainless steel appliances that will make no chefs disappointed. Upstairs, a primary bedroom with a bright ensuite & two additional great size bedrooms and a main bath. Lower level offers ample space with a fireplace. Spacious area for guests or kids to play. The sizeable interlocked yard allows for endless possibilities and backyard entertaining. Benefit and enjoy all Barrhaven, this charming village, has to offer with parks, schools, shopping, and many trails & strong sense of community!, Flooring: Hardwood, Flooring: Carpet Wall To Wall |
| Price | $635,900 |
| Taxes: | $3803.00 |
| Address: | 171 HORNCHURCH Lane , Barrhaven, K2J 0J9, Ontario |
| Lot Size: | 19.68 x 98.31 (Feet) |
| Directions/Cross Streets: | South Longfields dr. and turn right onto Hornchurch Lane. |
| Rooms: | 12 |
| Rooms +: | 0 |
| Bedrooms: | 3 |
| Bedrooms +: | 0 |
| Kitchens: | 1 |
| Kitchens +: | 0 |
| Family Room: | N |
| Basement: | Finished, Full |
| Property Type: | Att/Row/Twnhouse |
| Style: | 2-Storey |
| Exterior: | Brick, Concrete |
| Garage Type: | Attached |
| Pool: | None |
| Property Features: | Fenced Yard, Park, Public Transit |
| Fireplace/Stove: | Y |
| Heat Source: | Gas |
| Heat Type: | Forced Air |
| Central Air Conditioning: | Central Air |
| Sewers: | Sewers |
| Water: | Municipal |
| Utilities-Gas: | Y |
$
%
Years
This calculator is for demonstration purposes only. Always consult a professional
financial advisor before making personal financial decisions.
| Although the information displayed is believed to be accurate, no warranties or representations are made of any kind. |
| UNI REALTY GROUP INC |
|
|
.jpg?src=Custom)
CJ Gidda
Sales Representative
Dir:
647-289-2525
Bus:
905-364-0727
Fax:
905-364-0728
| Virtual Tour | Book Showing | Email a Friend |
Jump To:
At a Glance:
| Type: | Freehold - Att/Row/Twnhouse |
| Area: | Ottawa |
| Municipality: | Barrhaven |
| Neighbourhood: | 7706 - Barrhaven - Longfields |
| Style: | 2-Storey |
| Lot Size: | 19.68 x 98.31(Feet) |
| Tax: | $3,803 |
| Beds: | 3 |
| Baths: | 3 |
| Fireplace: | Y |
| Pool: | None |
Locatin Map:
Payment Calculator:

