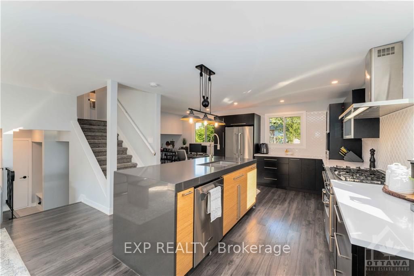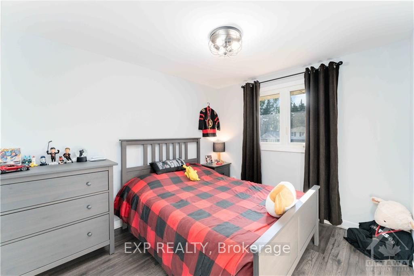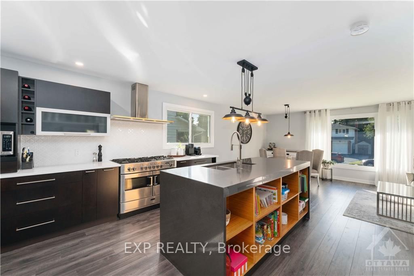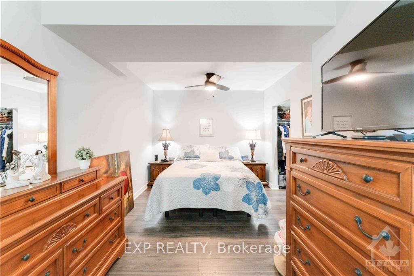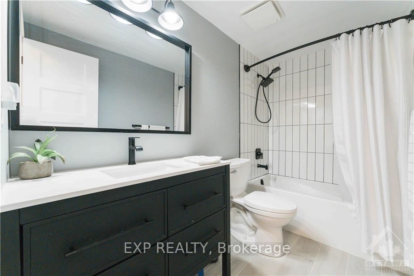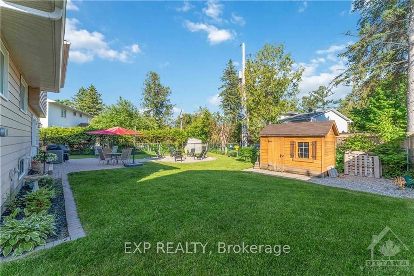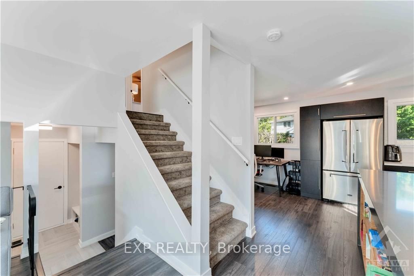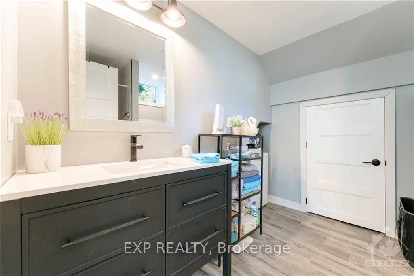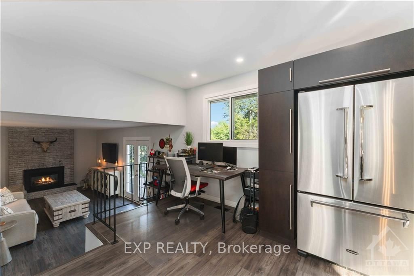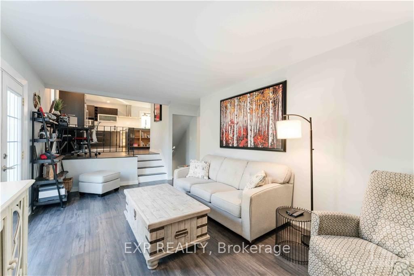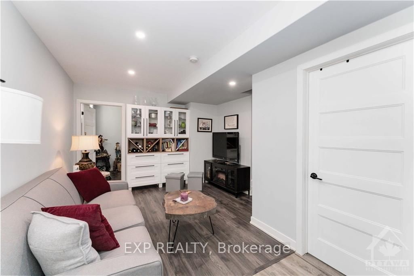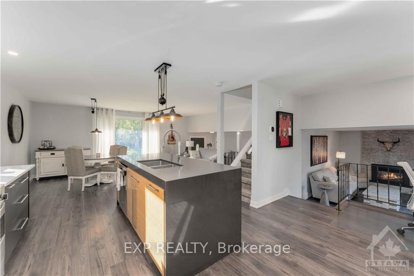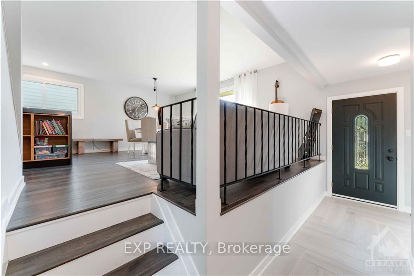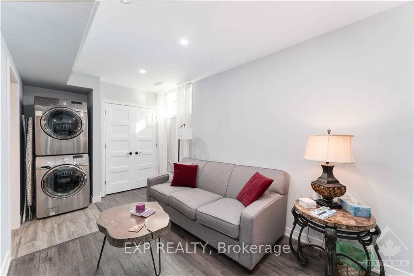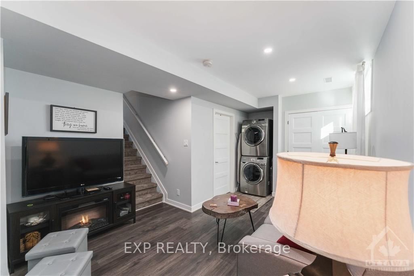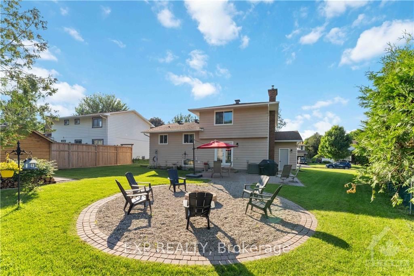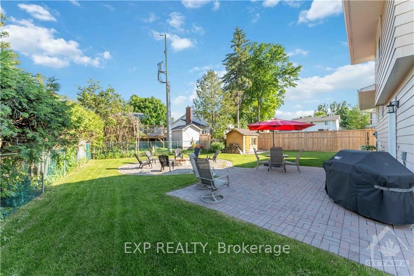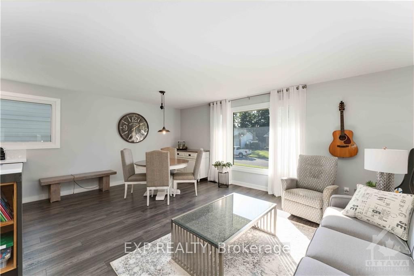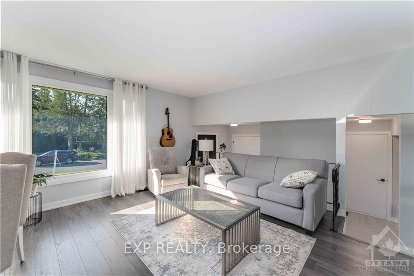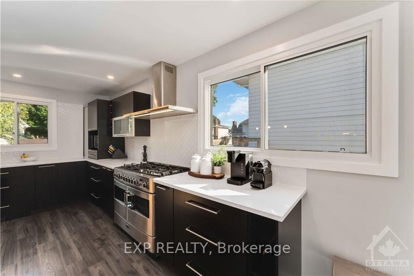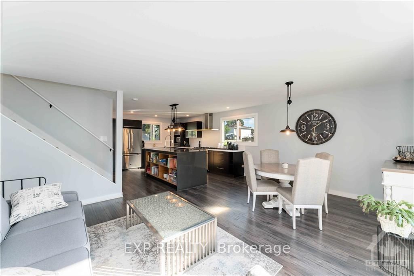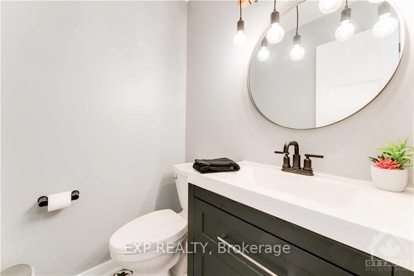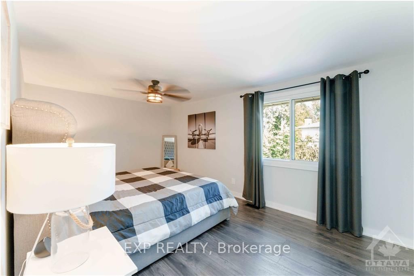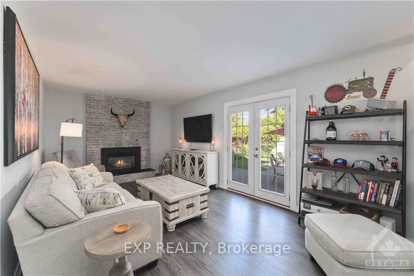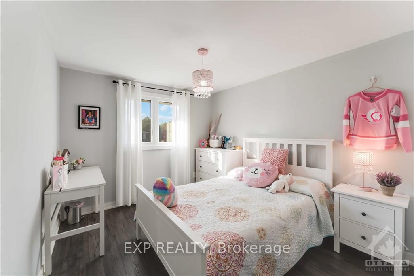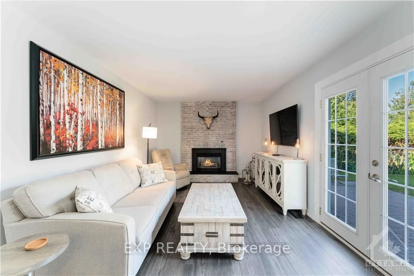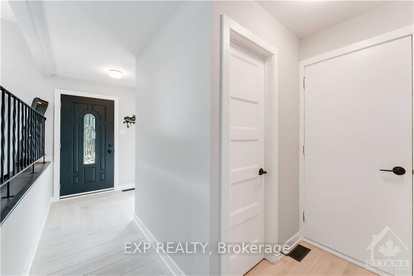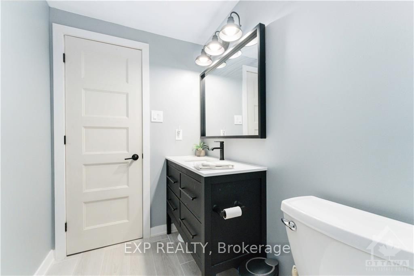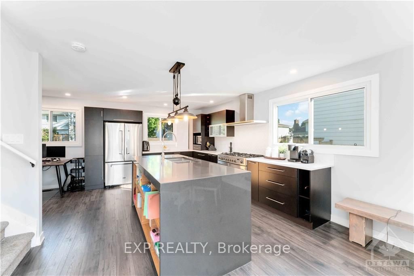$750,000
Available - For Sale
Listing ID: X9518092
12 BUTTERFIELD Rd , Stittsville - Munster - Richmond, K0A 3P0, Ontario
| Flooring: Tile, Welcome to your dream home in Munster! This completely updated 4-bedroom, 3-bathroom gem exudes modern elegance and comfort. The new designer kitchen features premium Heartland appliances, perfect for culinary enthusiasts. Throughout the home, you'll find new flooring, doors, trim, hardware, and fresh paint, creating a stylish and cohesive ambiance. Enjoy energy efficiency and tranquility with updated triple-pane windows, including those in the basement. The home is outfitted with upgraded electrical devices and LED lighting for enhanced convenience and energy savings. Plus, the Wiser Whole Home Energy Monitor allows you to effortlessly track and manage your energy consumption. This home seamlessly blends sophistication, functionality, and sustainability, offering an unparalleled living experience. Don't miss this exceptional opportunity to own a beautifully updated and energy-efficient home in Munster!, Flooring: Hardwood, Flooring: Carpet Wall To Wall |
| Price | $750,000 |
| Taxes: | $3293.00 |
| Address: | 12 BUTTERFIELD Rd , Stittsville - Munster - Richmond, K0A 3P0, Ontario |
| Lot Size: | 95.93 x 116.87 (Feet) |
| Directions/Cross Streets: | Munster Rd. to Butterfield. House is on the right. |
| Rooms: | 14 |
| Rooms +: | 0 |
| Bedrooms: | 3 |
| Bedrooms +: | 1 |
| Kitchens: | 1 |
| Kitchens +: | 0 |
| Family Room: | Y |
| Basement: | Finished, Full |
| Property Type: | Detached |
| Style: | 2-Storey |
| Exterior: | Brick |
| Garage Type: | Detached |
| Pool: | None |
| Fireplace/Stove: | Y |
| Heat Source: | Gas |
| Heat Type: | Forced Air |
| Central Air Conditioning: | Central Air |
| Sewers: | Sewers |
| Water: | Municipal |
| Utilities-Gas: | Y |
$
%
Years
This calculator is for demonstration purposes only. Always consult a professional
financial advisor before making personal financial decisions.
| Although the information displayed is believed to be accurate, no warranties or representations are made of any kind. |
| EXP REALTY |
|
|
.jpg?src=Custom)
CJ Gidda
Sales Representative
Dir:
647-289-2525
Bus:
905-364-0727
Fax:
905-364-0728
| Virtual Tour | Book Showing | Email a Friend |
Jump To:
At a Glance:
| Type: | Freehold - Detached |
| Area: | Ottawa |
| Municipality: | Stittsville - Munster - Richmond |
| Neighbourhood: | 8205 - Munster |
| Style: | 2-Storey |
| Lot Size: | 95.93 x 116.87(Feet) |
| Tax: | $3,293 |
| Beds: | 3+1 |
| Baths: | 3 |
| Fireplace: | Y |
| Pool: | None |
Locatin Map:
Payment Calculator:


