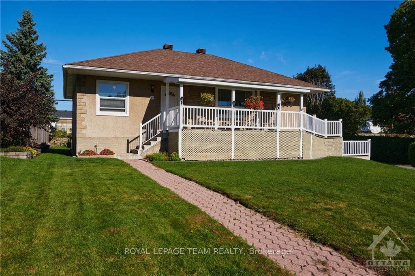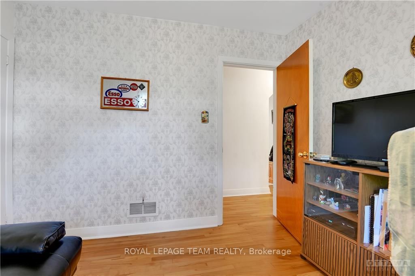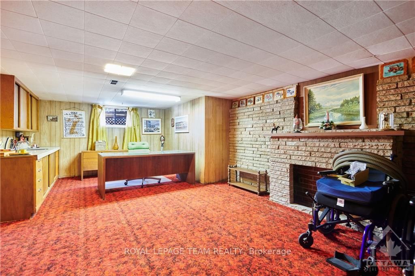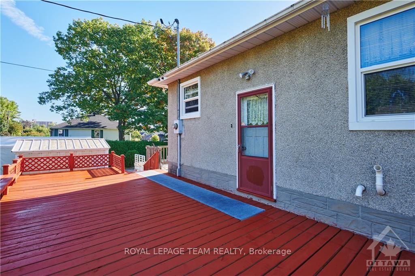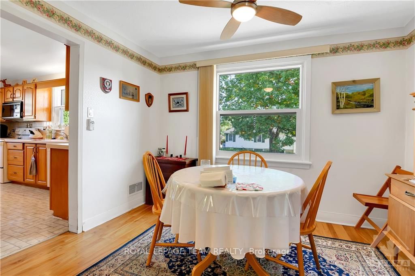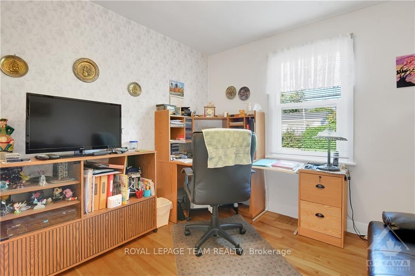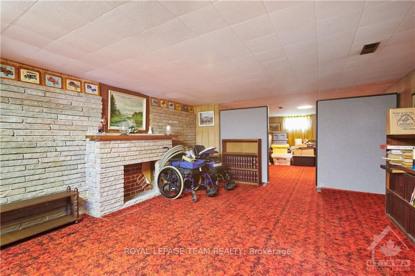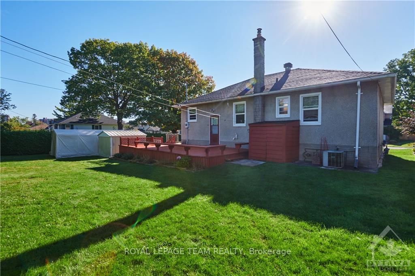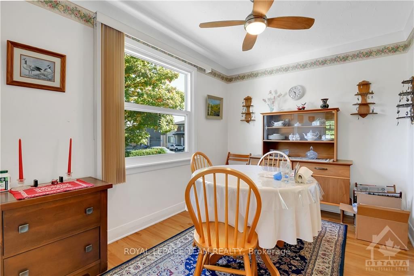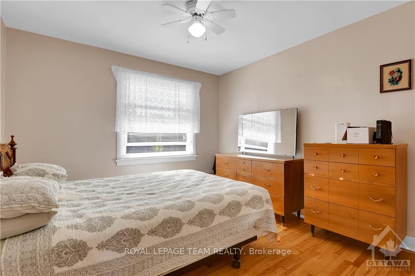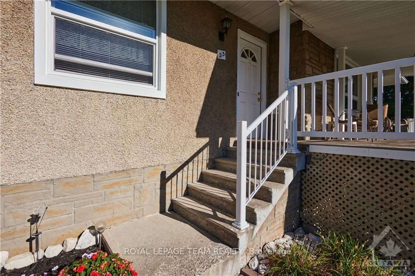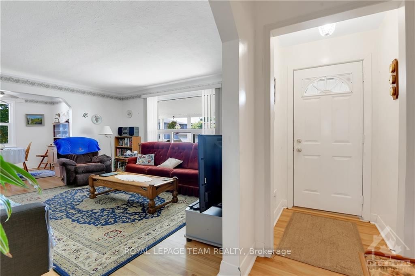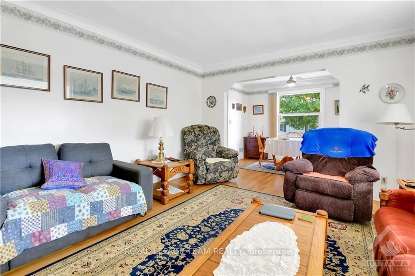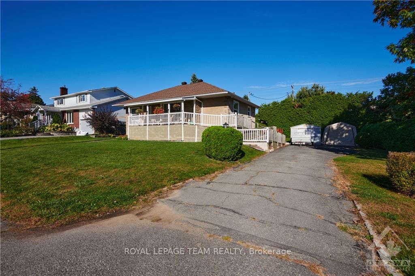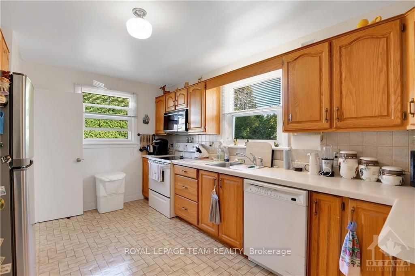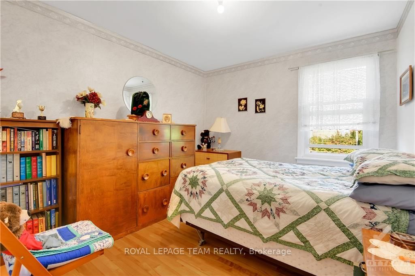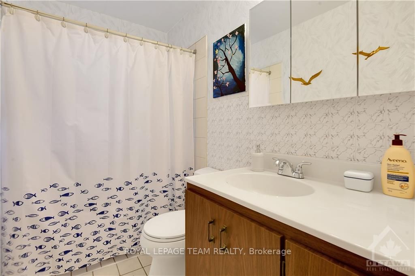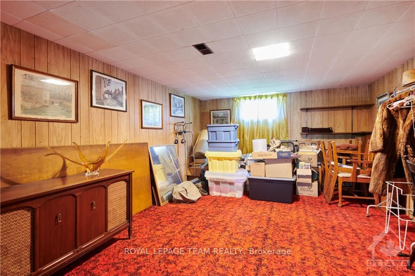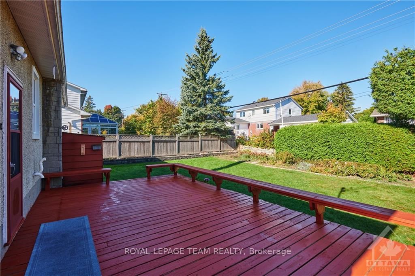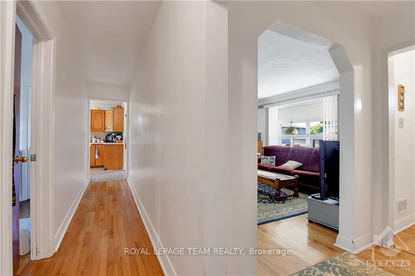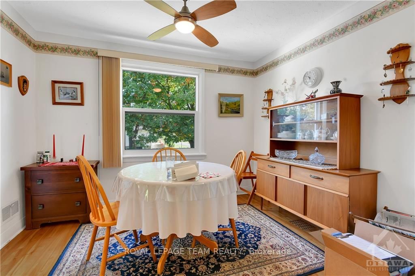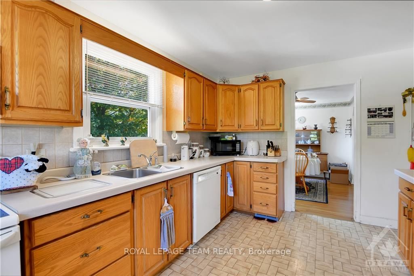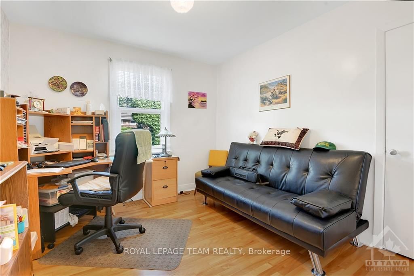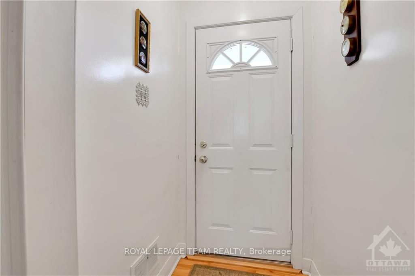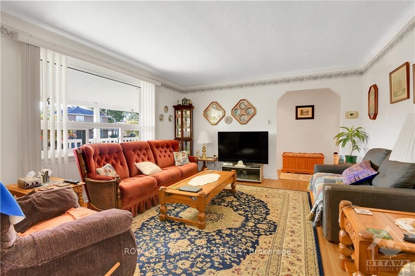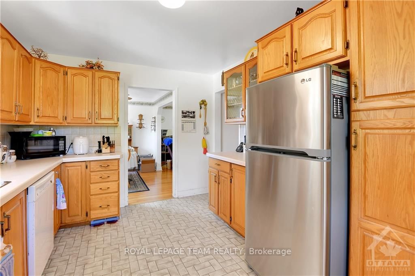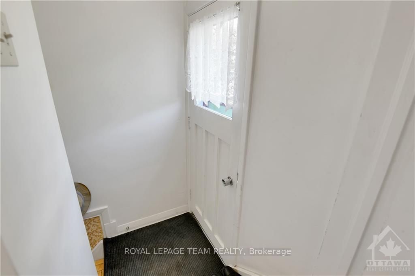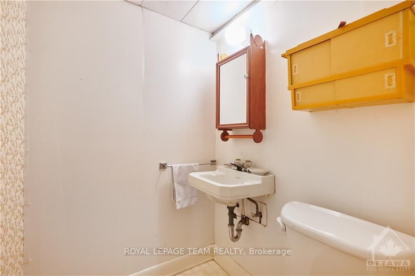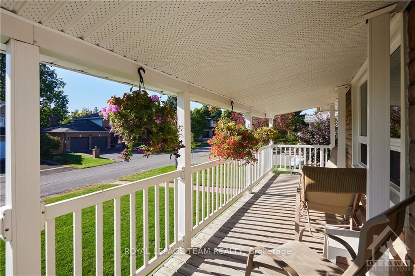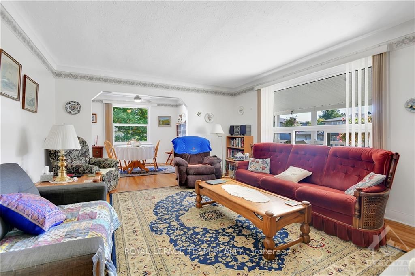$819,900
Available - For Sale
Listing ID: X9521381
23 DAVID Dr , Meadowlands - Crestview and Area, K2G 2M8, Ontario
| Flooring: Tile, Flooring: Hardwood, Welcome to this well-maintained 3-bedroom, 1.5-bathroom bungalow, nestled on a spacious 85 x 100-foot lot that is wheel chair accessible. The seller has lovingly cared for this home for 55 years, making it a perfect choice for families. As you enter, you'll be greeted by beautiful hardwood floors that flow throughout the traditional layout. The generous living room leads into a dining area, conveniently adjacent to a galley-style kitchen. Step outside to enjoy the large deck, perfect for entertaining and overlooking the manicured backyard. The partially finished basement offers additional space, featuring a recreation room, laundry area, storage, and a two-piece bathroom ideal for family gatherings or weekend projects. Located on the elevated section of David Drive, this home is close to all the amenities Merivale has to offer, ensuring convenience and comfort. Don't miss the chance to make this great home in a fantastic location your own! |
| Price | $819,900 |
| Taxes: | $4664.00 |
| Address: | 23 DAVID Dr , Meadowlands - Crestview and Area, K2G 2M8, Ontario |
| Lot Size: | 85.00 x 100.00 (Feet) |
| Directions/Cross Streets: | Merivale Road South to Meadowlands, and turn right onto Meadowlands, then right on Bayne, left onto |
| Rooms: | 7 |
| Rooms +: | 4 |
| Bedrooms: | 3 |
| Bedrooms +: | 0 |
| Kitchens: | 1 |
| Kitchens +: | 0 |
| Family Room: | N |
| Basement: | Full, Part Fin |
| Property Type: | Detached |
| Style: | Bungalow |
| Exterior: | Brick |
| Garage Type: | None |
| (Parking/)Drive: | None |
| Pool: | None |
| Property Features: | Park |
| Heat Source: | Gas |
| Heat Type: | Forced Air |
| Central Air Conditioning: | Central Air |
| Sewers: | Sewers |
| Water: | Municipal |
| Utilities-Gas: | Y |
$
%
Years
This calculator is for demonstration purposes only. Always consult a professional
financial advisor before making personal financial decisions.
| Although the information displayed is believed to be accurate, no warranties or representations are made of any kind. |
| ROYAL LEPAGE TEAM REALTY |
|
|
.jpg?src=Custom)
CJ Gidda
Sales Representative
Dir:
647-289-2525
Bus:
905-364-0727
Fax:
905-364-0728
| Virtual Tour | Book Showing | Email a Friend |
Jump To:
At a Glance:
| Type: | Freehold - Detached |
| Area: | Ottawa |
| Municipality: | Meadowlands - Crestview and Area |
| Neighbourhood: | 7301 - Meadowlands/St. Claire Gardens |
| Style: | Bungalow |
| Lot Size: | 85.00 x 100.00(Feet) |
| Tax: | $4,664 |
| Beds: | 3 |
| Baths: | 2 |
| Pool: | None |
Locatin Map:
Payment Calculator:

