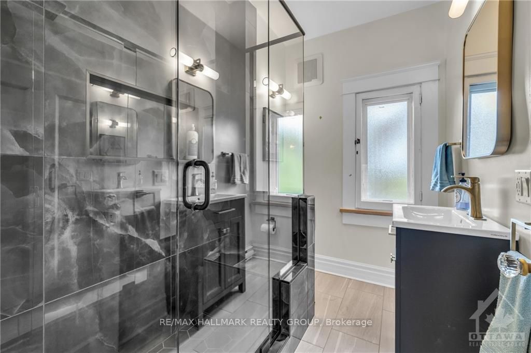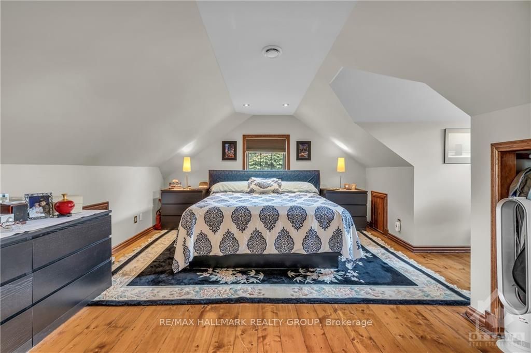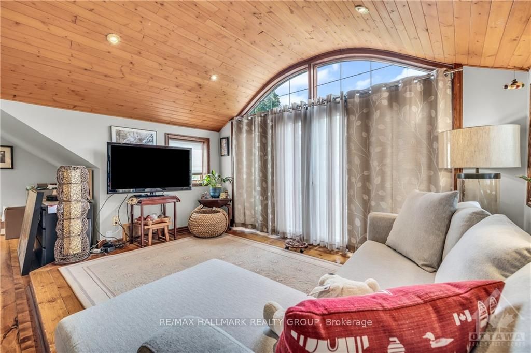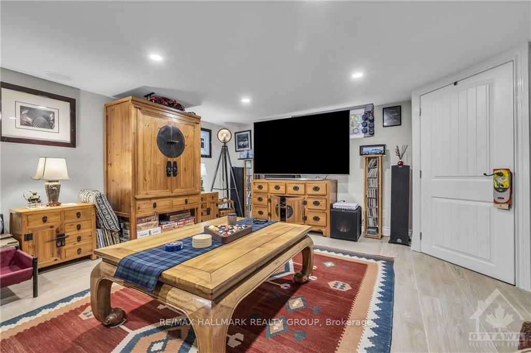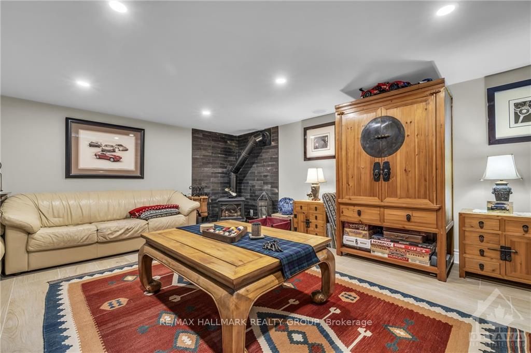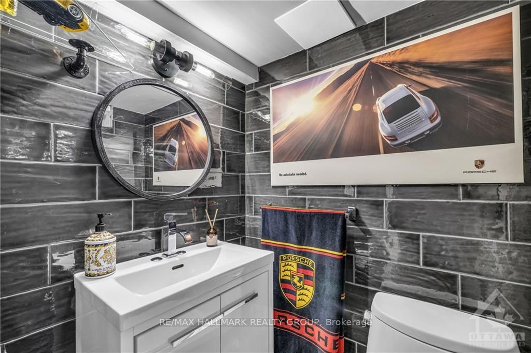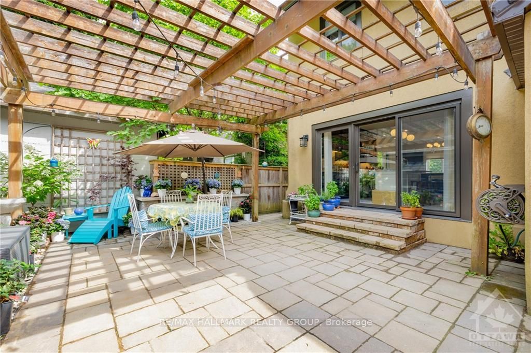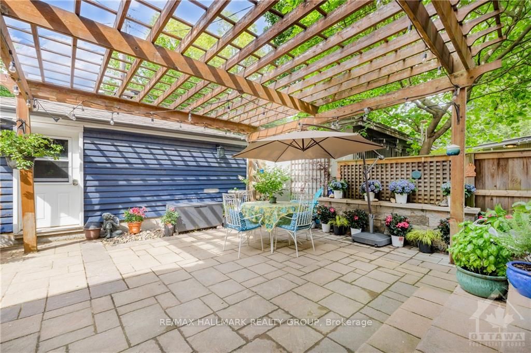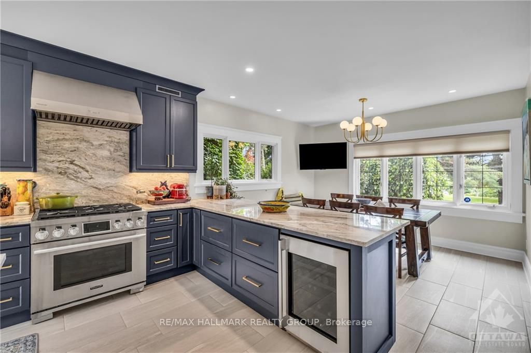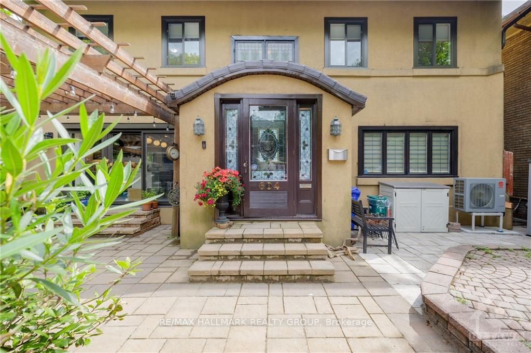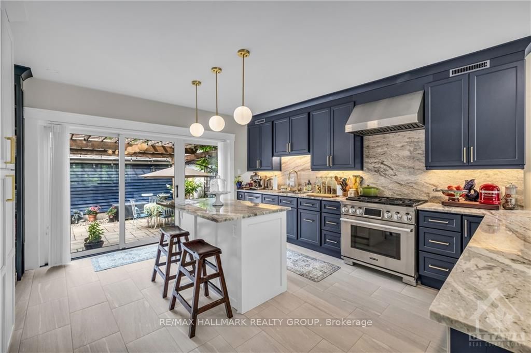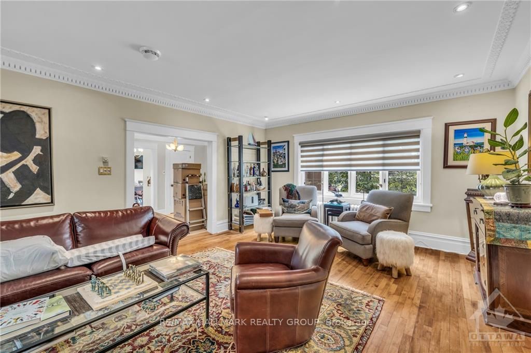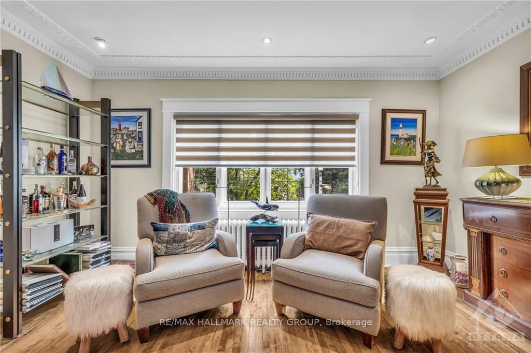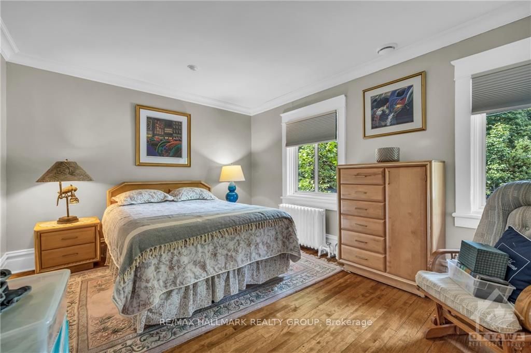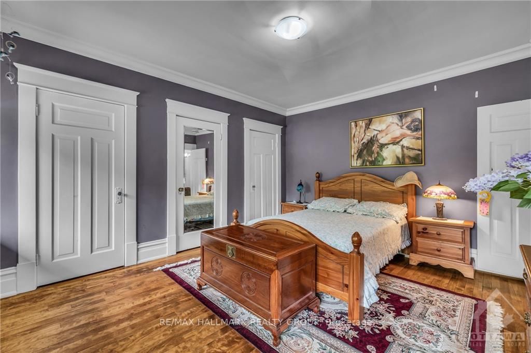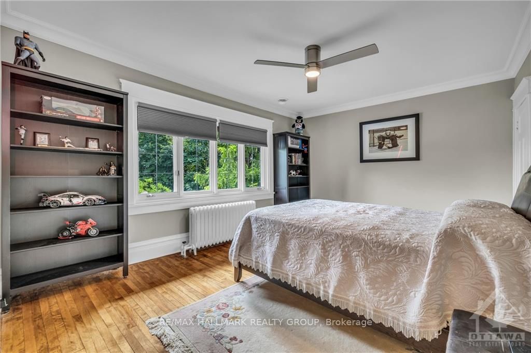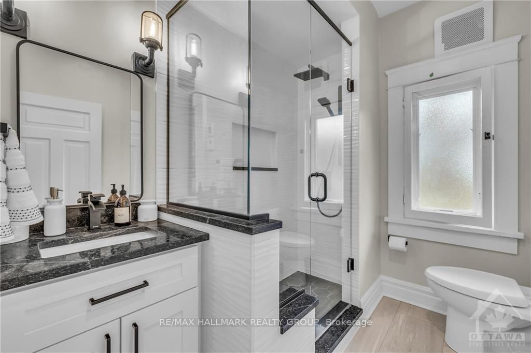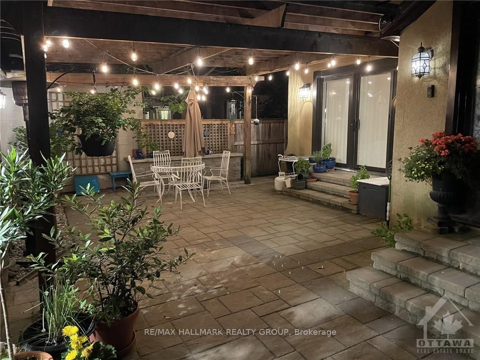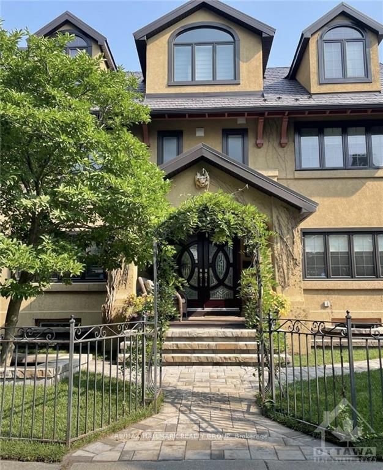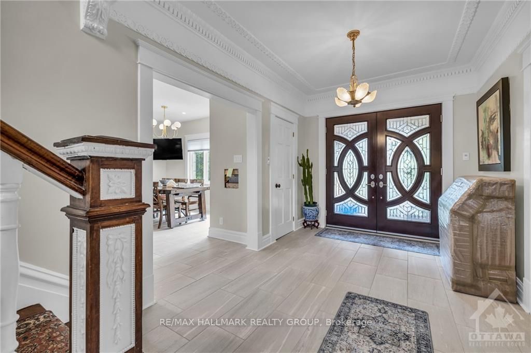$7,500
Available - For Rent
Listing ID: X9518704
604 QUEEN ELIZABETH Dr , Glebe - Ottawa East and Area, K1S 3N5, Ontario
| Flooring: Tile, Stunning home in a coveted location. Rent this beautifully maintained 5 bedroom, 5 bathroom grand home with spacious central hall. Magnificent blending of old and new with a renovated kitchen, new appliances, 13-foot peninsula and radiant floor heating are just a few of the features. On the second floor, 4 bedrooms and two 3-piece bathrooms with radiant floor heating. Retreat to the third floor primary suite with office nook, 4-piece ensuite, sitting area and double-sided fireplace. The fully finished basement has a media room, powder room, workshop, laundry room and plenty of storage. A character filled home with so much to offer., Deposit: 17000, Flooring: Hardwood, Flooring: Carpet Wall To Wall |
| Price | $7,500 |
| Address: | 604 QUEEN ELIZABETH Dr , Glebe - Ottawa East and Area, K1S 3N5, Ontario |
| Directions/Cross Streets: | Queen Elizabeth Drive to Torrington Place to Sidney Cook Lane. To access the driveway for the home, |
| Rooms: | 12 |
| Rooms +: | 4 |
| Bedrooms: | 5 |
| Bedrooms +: | 0 |
| Kitchens: | 1 |
| Kitchens +: | 0 |
| Family Room: | N |
| Basement: | Finished, Full |
| Property Type: | Detached |
| Style: | 3-Storey |
| Exterior: | Stone, Stucco/Plaster |
| Garage Type: | Detached |
| Pool: | None |
| Laundry Access: | Ensuite |
| Heat Source: | Gas |
| Heat Type: | Water |
| Central Air Conditioning: | Central Air |
| Sewers: | Sewers |
| Water: | Municipal |
| Utilities-Gas: | Y |
| Although the information displayed is believed to be accurate, no warranties or representations are made of any kind. |
| RE/MAX HALLMARK REALTY GROUP |
|
|
.jpg?src=Custom)
CJ Gidda
Sales Representative
Dir:
647-289-2525
Bus:
905-364-0727
Fax:
905-364-0728
| Book Showing | Email a Friend |
Jump To:
At a Glance:
| Type: | Freehold - Detached |
| Area: | Ottawa |
| Municipality: | Glebe - Ottawa East and Area |
| Neighbourhood: | 4401 - Glebe |
| Style: | 3-Storey |
| Beds: | 5 |
| Baths: | 5 |
| Pool: | None |
Locatin Map:

