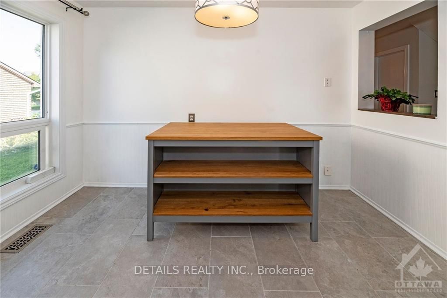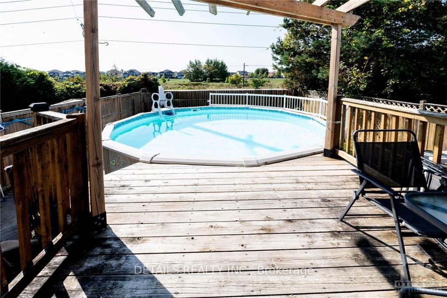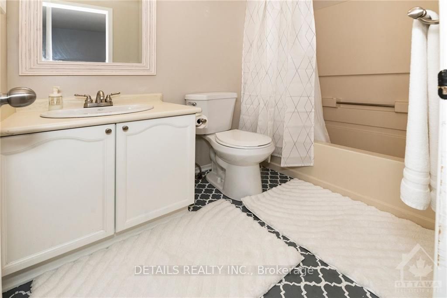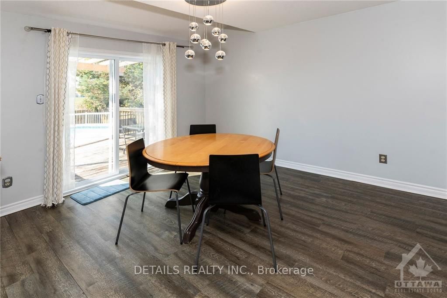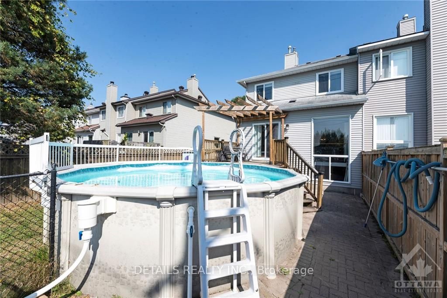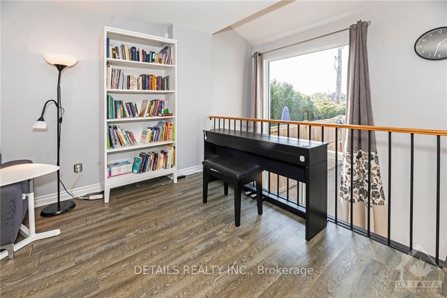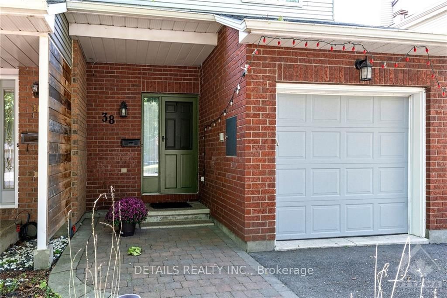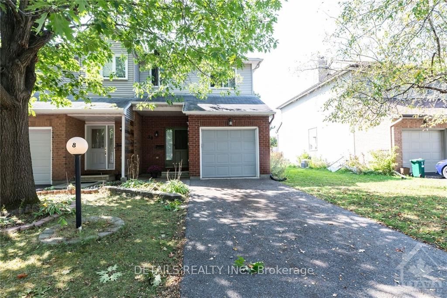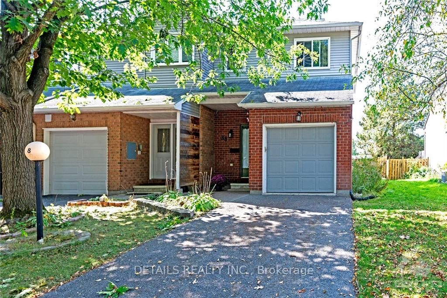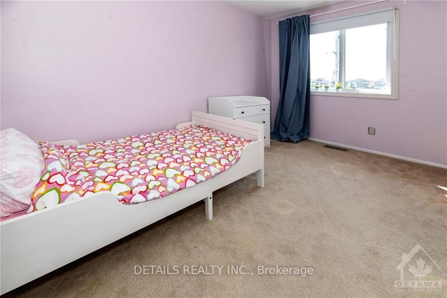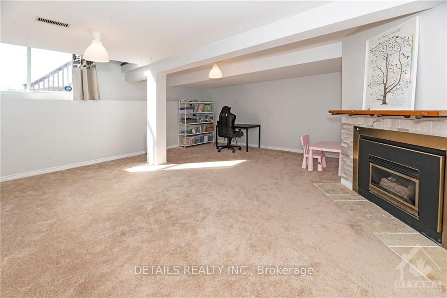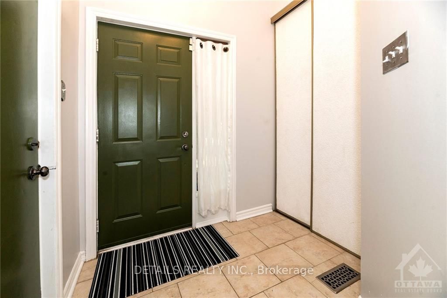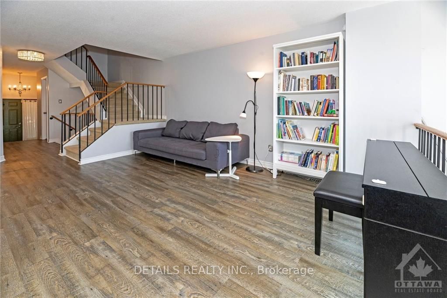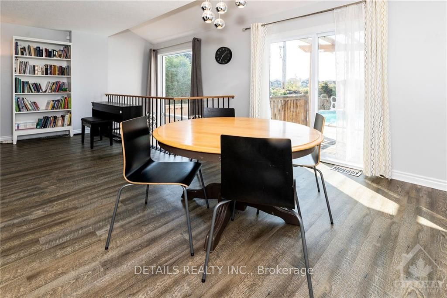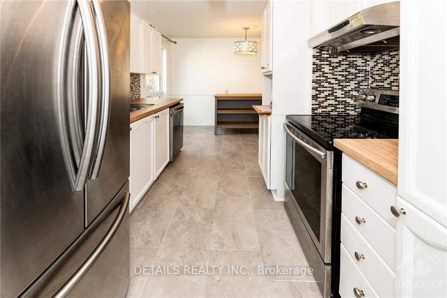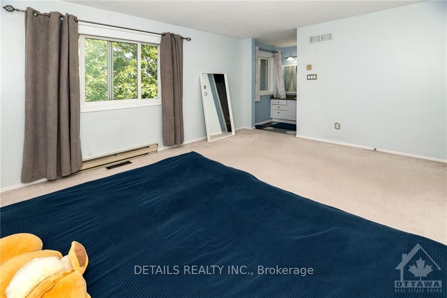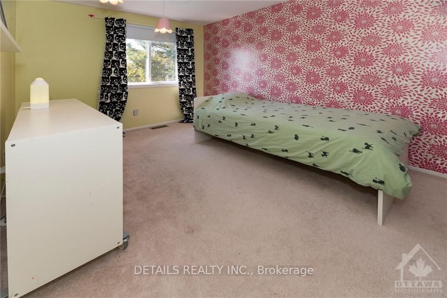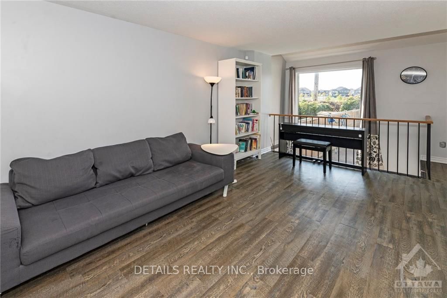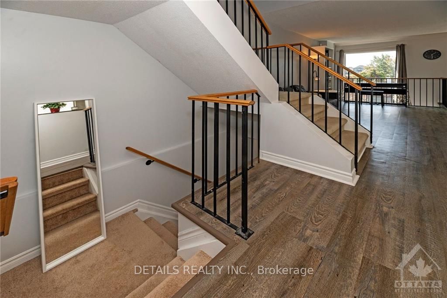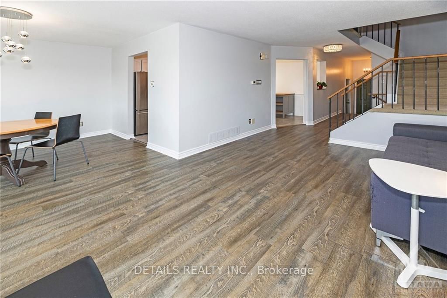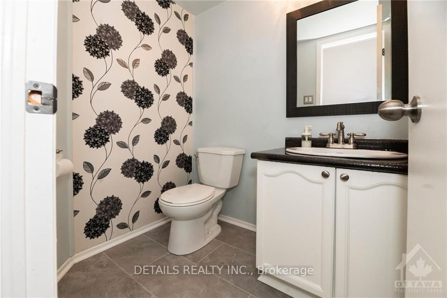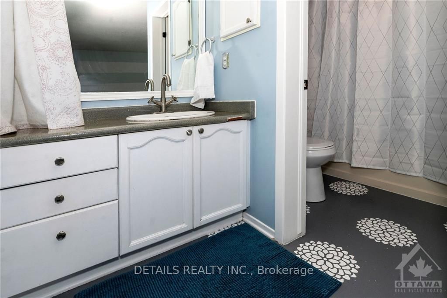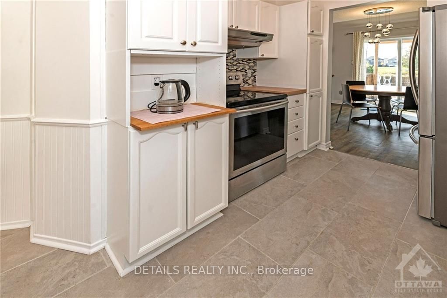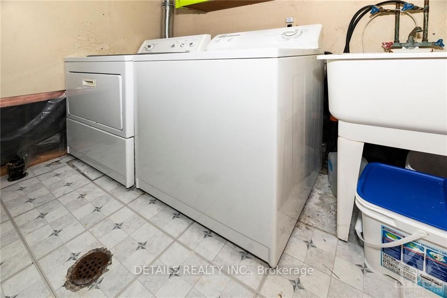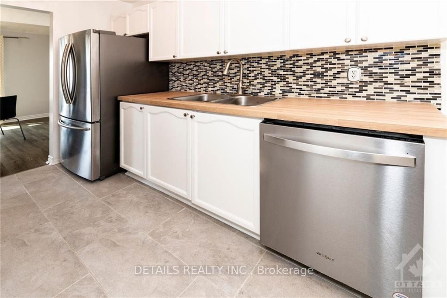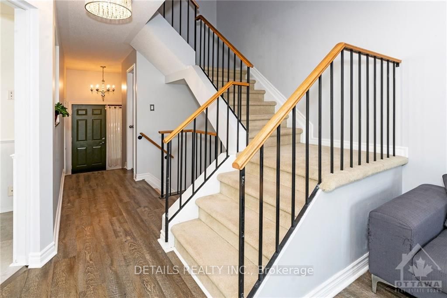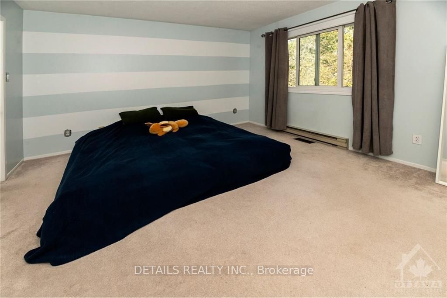$579,900
Available - For Sale
Listing ID: X9520045
38 ARMADALE Cres , Barrhaven, K2J 4A4, Ontario
| Beautiful 3-bedroom, 3-bathroom end-unit townhouse with its own driveway on a quiet crescent that backs onto a cul-de-sac with no rear neighbors! This home boast well renovated kitchen, spacious living room stainless steel appliances, spacious bedrooms and basement with very big bright windows, interlocking, deck, fence, above-ground pool, and more! The spacious finished basement offers a cozy family room with a gas fireplace and plenty of storage. Enjoy the privacy of a fenced yard with no rear neighbors and an above-ground pool, ideal for family barbecues and summer gatherings! Walking distance to schools, parks, bike paths, shopping, public transportation, and restaurants. Just minutes from the 416 and Hunt Club Road, making commuting a breeze., Flooring: Tile, Flooring: Vinyl, Flooring: Carpet Wall To Wall |
| Price | $579,900 |
| Taxes: | $3431.00 |
| Address: | 38 ARMADALE Cres , Barrhaven, K2J 4A4, Ontario |
| Lot Size: | 30.25 x 113.87 (Feet) |
| Directions/Cross Streets: | Strandherd to Kennevale, Right on Merner, Right on Armadale. Property is located on the Right. |
| Rooms: | 11 |
| Rooms +: | 3 |
| Bedrooms: | 3 |
| Bedrooms +: | 0 |
| Kitchens: | 1 |
| Kitchens +: | 0 |
| Family Room: | Y |
| Basement: | Finished, Full |
| Property Type: | Att/Row/Twnhouse |
| Style: | 2-Storey |
| Exterior: | Brick, Other |
| Garage Type: | Attached |
| Pool: | None |
| Heat Source: | Gas |
| Heat Type: | Forced Air |
| Central Air Conditioning: | Central Air |
| Sewers: | Sewers |
| Water: | Municipal |
| Utilities-Gas: | Y |
$
%
Years
This calculator is for demonstration purposes only. Always consult a professional
financial advisor before making personal financial decisions.
| Although the information displayed is believed to be accurate, no warranties or representations are made of any kind. |
| DETAILS REALTY INC. |
|
|
.jpg?src=Custom)
CJ Gidda
Sales Representative
Dir:
647-289-2525
Bus:
905-364-0727
Fax:
905-364-0728
| Book Showing | Email a Friend |
Jump To:
At a Glance:
| Type: | Freehold - Att/Row/Twnhouse |
| Area: | Ottawa |
| Municipality: | Barrhaven |
| Neighbourhood: | 7703 - Barrhaven - Cedargrove/Fraserdale |
| Style: | 2-Storey |
| Lot Size: | 30.25 x 113.87(Feet) |
| Tax: | $3,431 |
| Beds: | 3 |
| Baths: | 3 |
| Pool: | None |
Locatin Map:
Payment Calculator:

