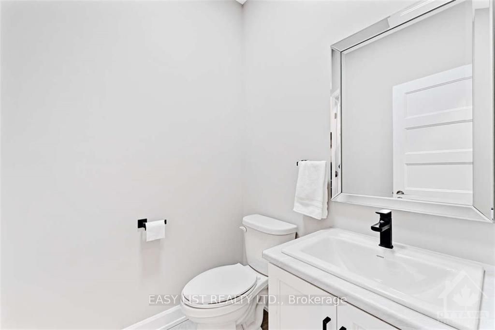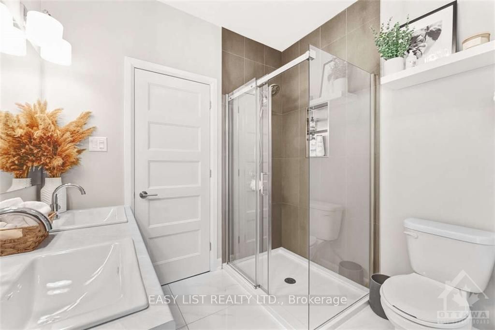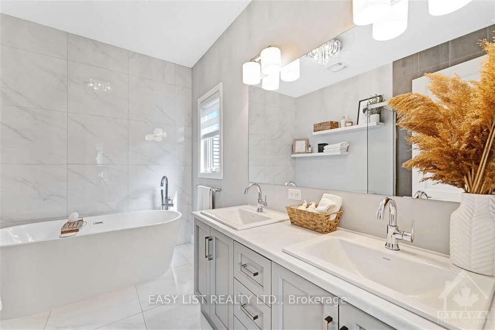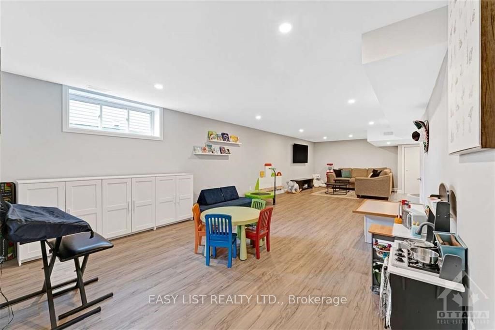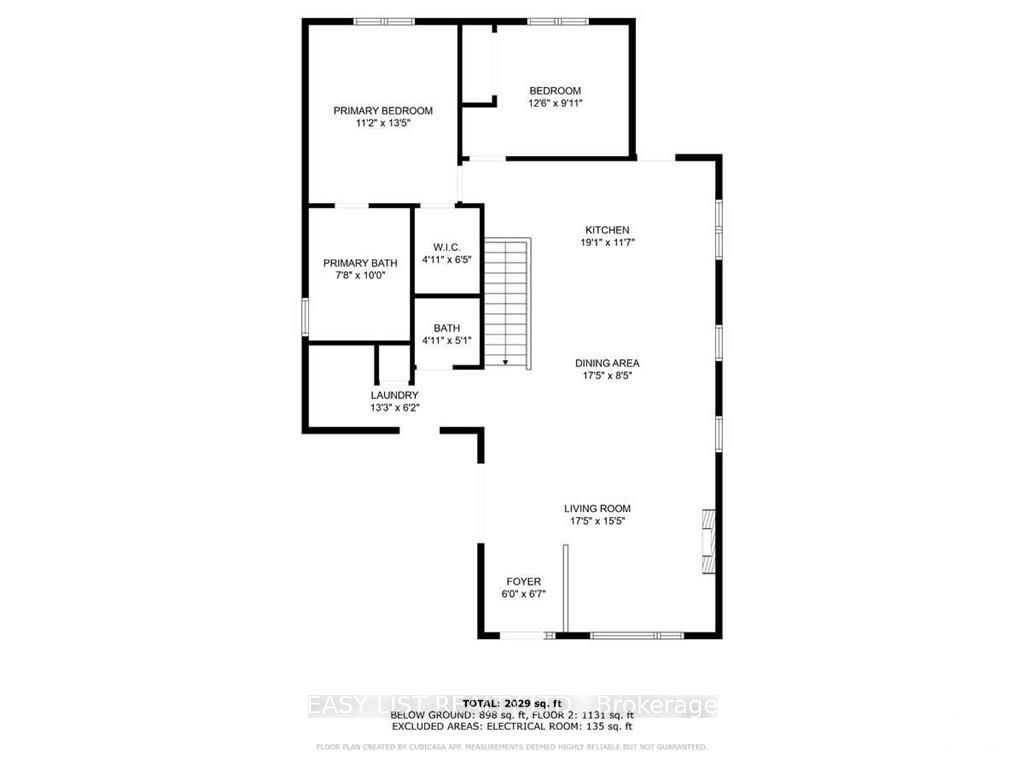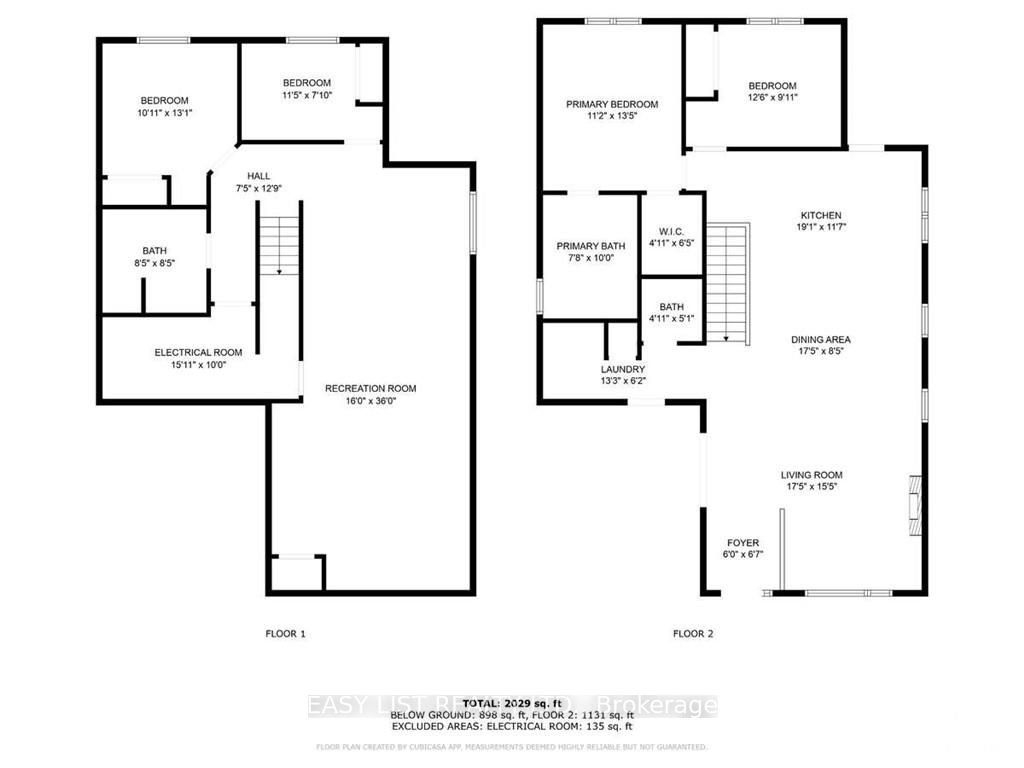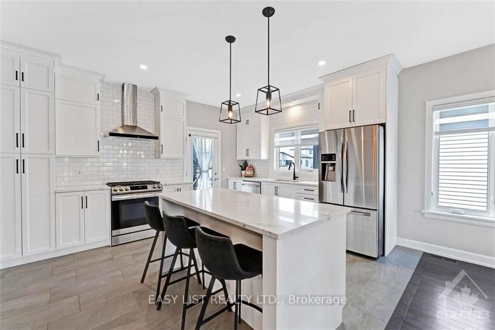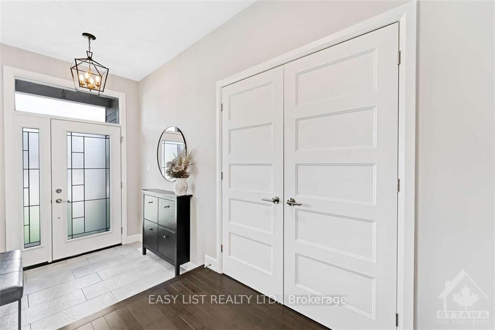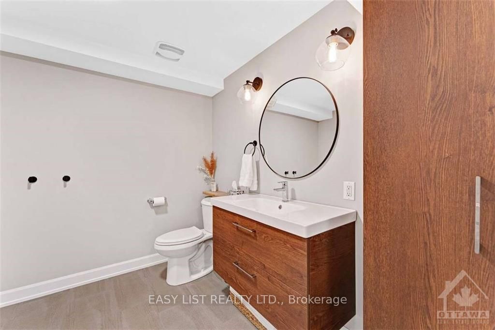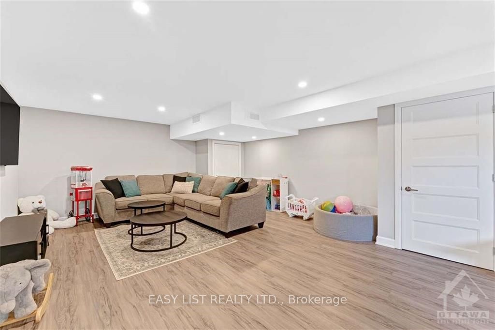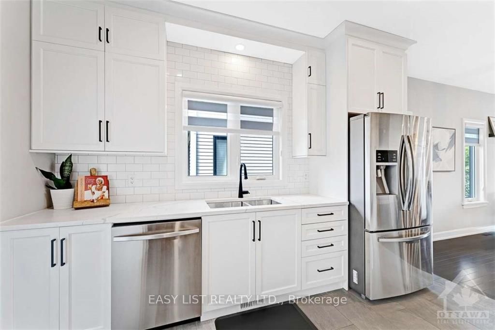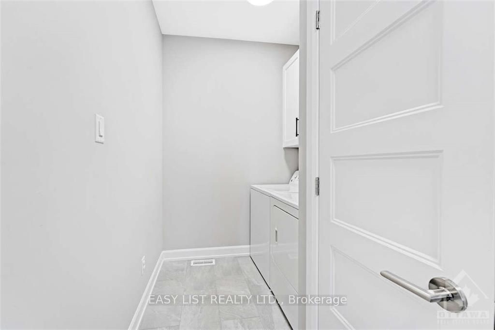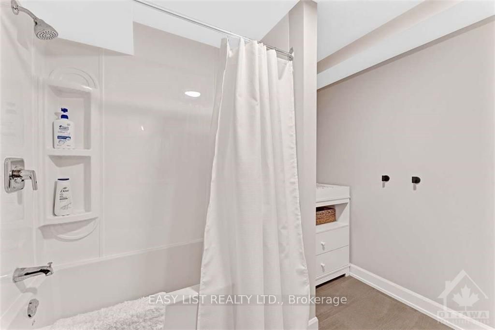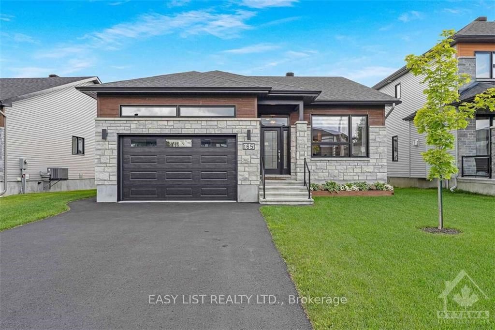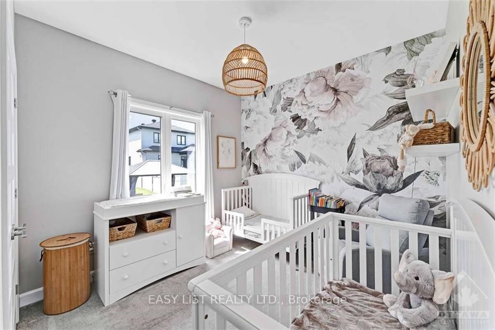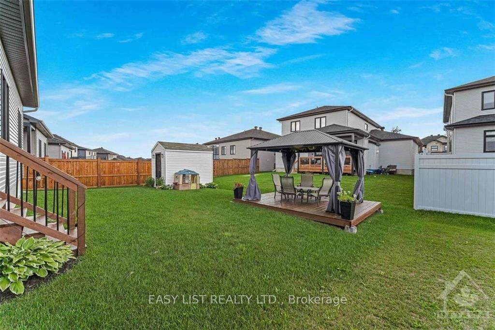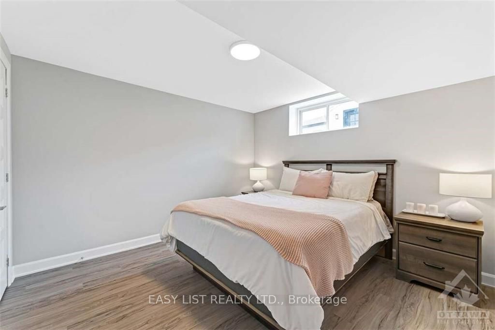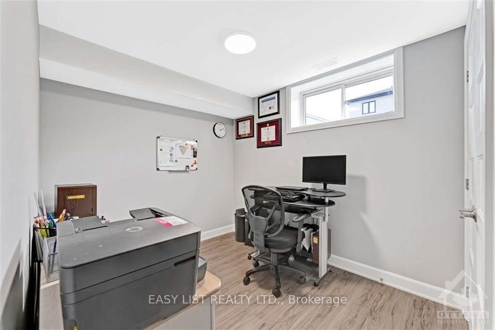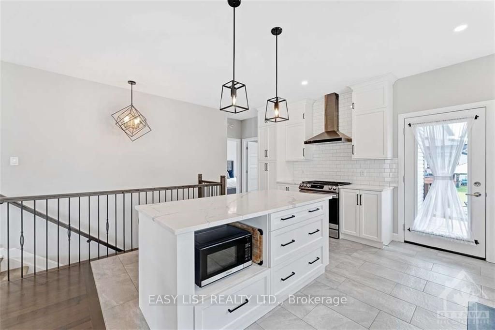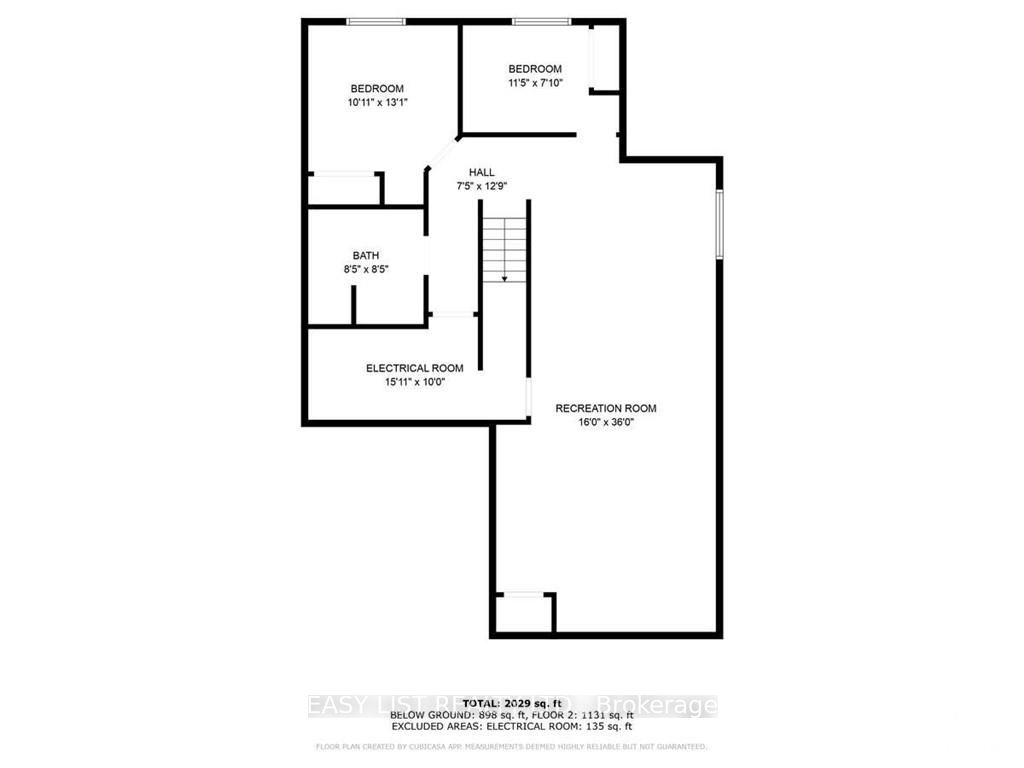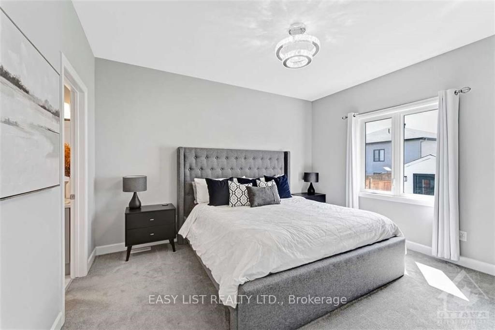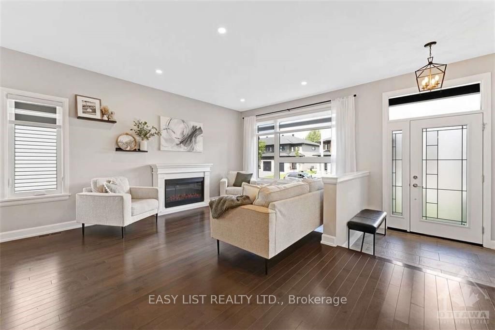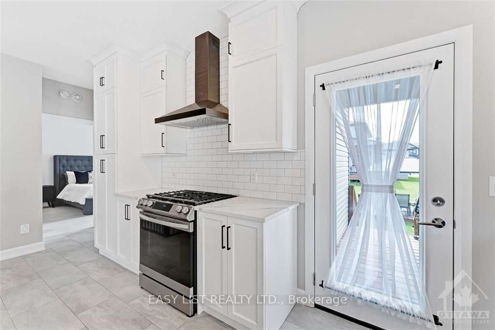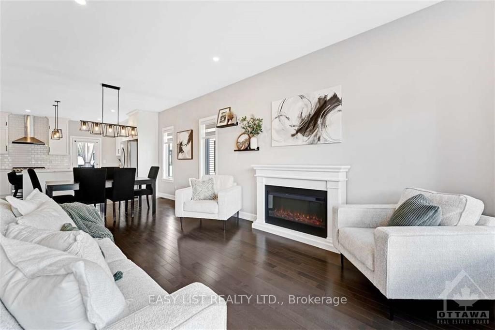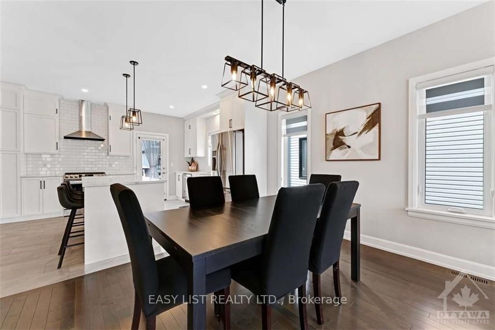$729,000
Available - For Sale
Listing ID: X9517650
165 ARGILE St , Casselman, K0A 1M0, Ontario
| Flooring: Tile, Flooring: Vinyl, Flooring: Hardwood, For more information, please click on "More Information" button below. Turnkey 2+2 bedrooms bungalow in the Domaine de la Riviere Nation in Casselman! Featuring 9ft ceilings, hardwood floors & lots of natural light that perfectly showcase the open concept living/dining/kitchen area. Impressive kitchen with full cabinetry to the ceiling, stainless steel appliances, gas stove, quartz countertops & large island! The master bedroom has a walk-in closet & 5pc ensuite w/shower enclosure, double sinks vanity & freestanding bathtub. A 2nd bedroom, 2pc bathroom & laundry complete the main level. More space awaits in the finished lower level w/ large rec room, 2 additional bedrooms & 3pc bath. Heated flooring in the garage & in the basement. Storage shed, upgraded lighting, AC, water softener, central/built-in vac. Covered deck attached to the house, exterior patio with gazebo perfect for gathering with close friends! Close to parks, schools, grocery stores, restaurants & easy highway access! |
| Price | $729,000 |
| Taxes: | $4706.00 |
| Assessment: | $317000 |
| Assessment Year: | 2021 |
| Address: | 165 ARGILE St , Casselman, K0A 1M0, Ontario |
| Lot Size: | 53.41 x 103.90 (Feet) |
| Acreage: | < .50 |
| Directions/Cross Streets: | From Conservation Street to Argile st |
| Rooms: | 9 |
| Rooms +: | 5 |
| Bedrooms: | 2 |
| Bedrooms +: | 2 |
| Kitchens: | 1 |
| Kitchens +: | 0 |
| Family Room: | N |
| Basement: | Finished, Full |
| Property Type: | Detached |
| Style: | Bungalow |
| Exterior: | Concrete, Vinyl Siding |
| Garage Type: | Public |
| Pool: | None |
| Fireplace/Stove: | N |
| Heat Source: | Gas |
| Heat Type: | Water |
| Central Air Conditioning: | Central Air |
| Sewers: | Sewers |
| Water: | Municipal |
| Utilities-Gas: | Y |
$
%
Years
This calculator is for demonstration purposes only. Always consult a professional
financial advisor before making personal financial decisions.
| Although the information displayed is believed to be accurate, no warranties or representations are made of any kind. |
| EASY LIST REALTY LTD. |
|
|
.jpg?src=Custom)
CJ Gidda
Sales Representative
Dir:
647-289-2525
Bus:
905-364-0727
Fax:
905-364-0728
| Book Showing | Email a Friend |
Jump To:
At a Glance:
| Type: | Freehold - Detached |
| Area: | Prescott and Russell |
| Municipality: | Casselman |
| Neighbourhood: | 604 - Casselman |
| Style: | Bungalow |
| Lot Size: | 53.41 x 103.90(Feet) |
| Tax: | $4,706 |
| Beds: | 2+2 |
| Baths: | 3 |
| Fireplace: | N |
| Pool: | None |
Locatin Map:
Payment Calculator:

