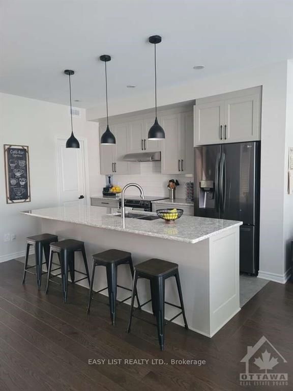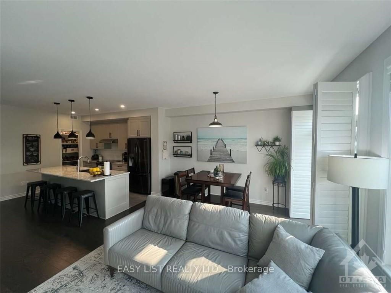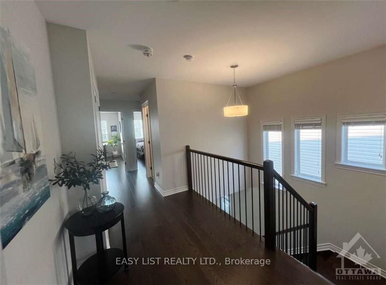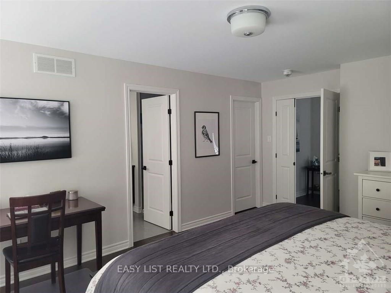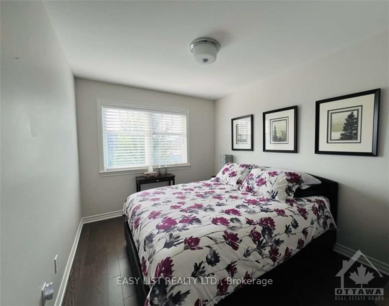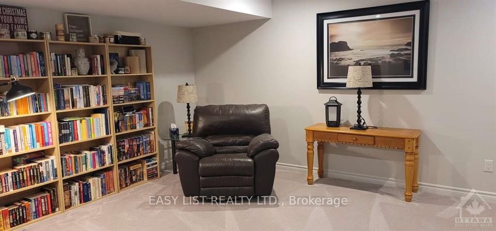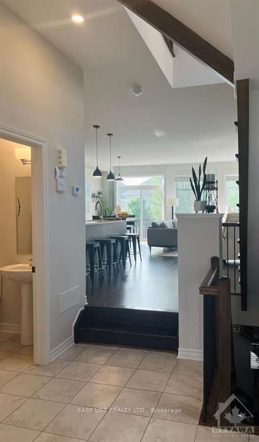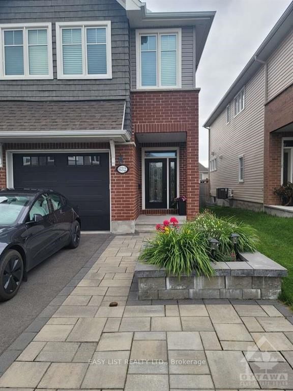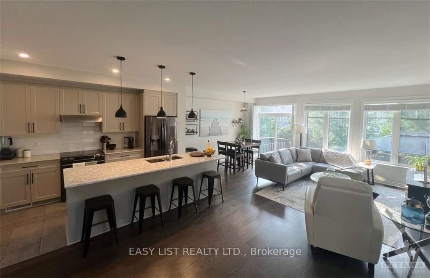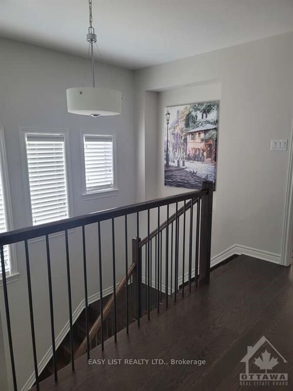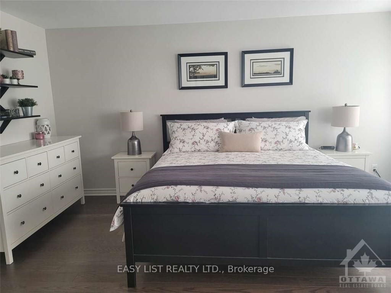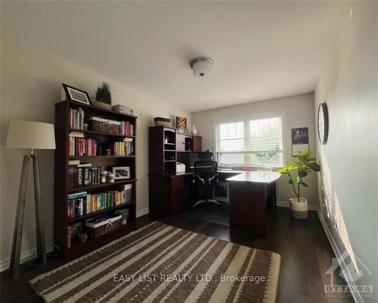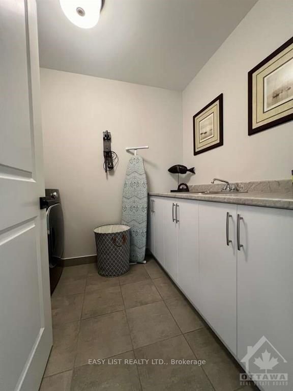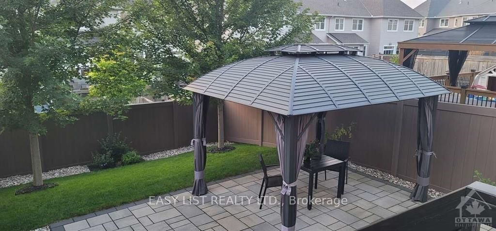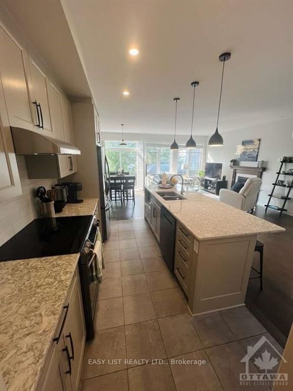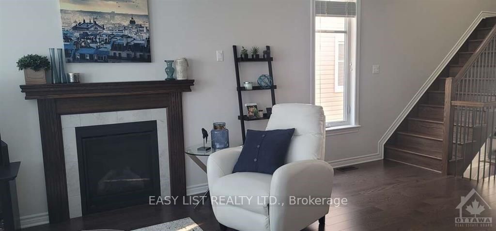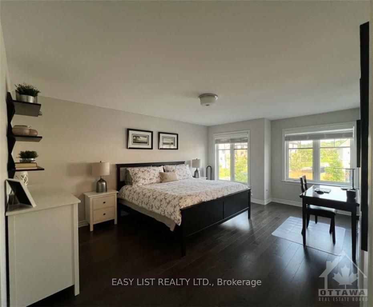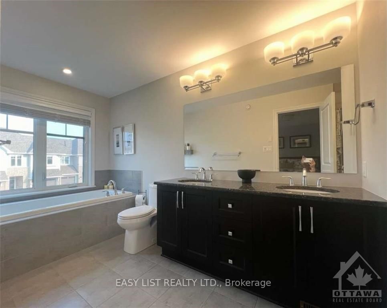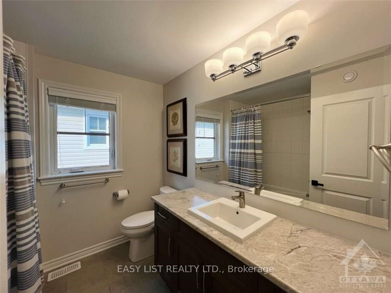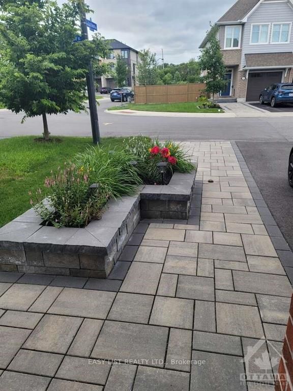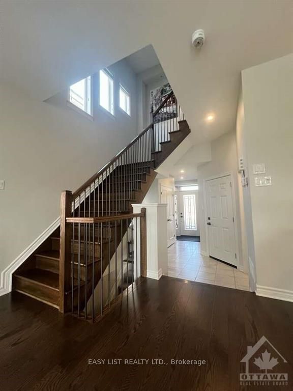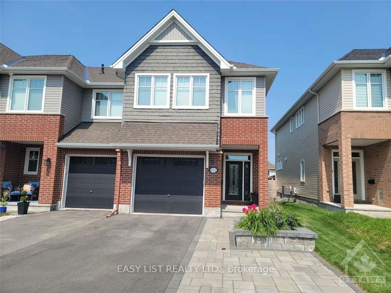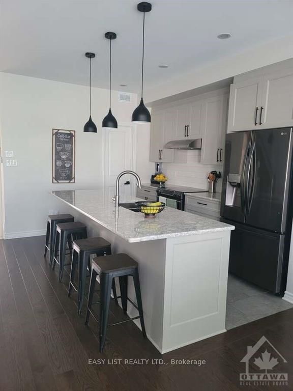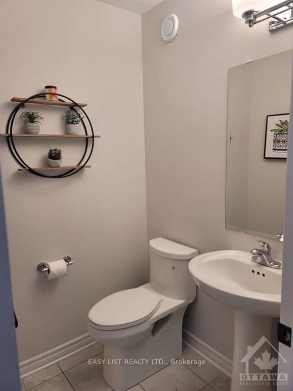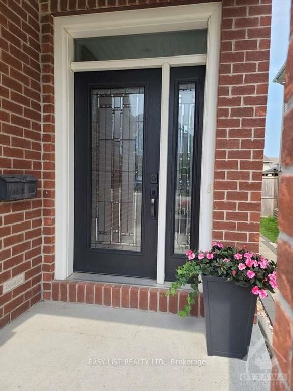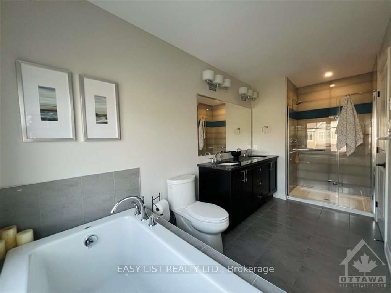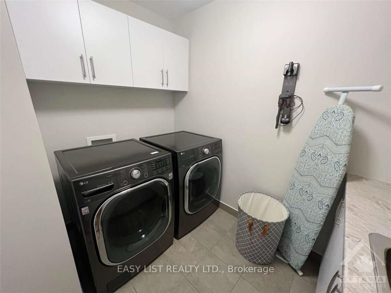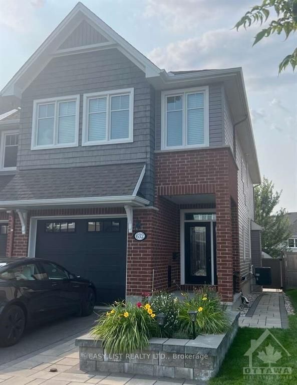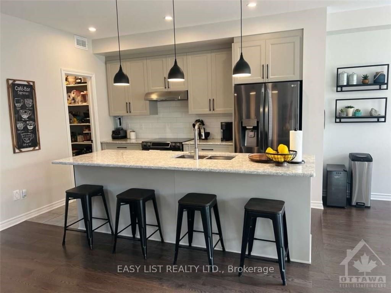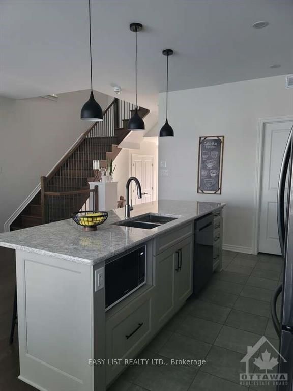$775,000
Available - For Sale
Listing ID: X9517198
632 CARTOGRAPHE St , Orleans - Cumberland and Area, K4A 1B6, Ontario
| Flooring: Tile, For more information, please click on "More Information" button below. Pride of ownership shines in this stunning 3-bed, 2.5-bath end unit townhome in Cardinal Creek Village. The newly-paved driveway adds three extra parking spaces, alongside an oversized garage. Interlocking stone leads to a fully-fenced backyard with a generous patio and shade from mature Autumn Blaze maples. The open-concept main floor features a tiled entrance and hardwood throughout, including a bright kitchen with quartz countertops, black stainless appliances, and pendant lighting. Upstairs, find three spacious bedrooms, including a primary bedroom with a walk-in closet and luxurious 5-piece ensuite, plus a laundry room and additional storage. The finished basement offers extra recreational space with ample storage. Centrally located near parks, trails, and public transit, including the future LRT at Trim., Flooring: Hardwood, Flooring: Carpet Wall To Wall |
| Price | $775,000 |
| Taxes: | $4641.00 |
| Assessment: | $376000 |
| Assessment Year: | 2018 |
| Address: | 632 CARTOGRAPHE St , Orleans - Cumberland and Area, K4A 1B6, Ontario |
| Lot Size: | 25.70 x 109.50 (Feet) |
| Directions/Cross Streets: | Heading east on Highway 417, exit at Trim Road and head south on Trim. At the second roundabout, tak |
| Rooms: | 12 |
| Rooms +: | 0 |
| Bedrooms: | 3 |
| Bedrooms +: | 0 |
| Kitchens: | 1 |
| Kitchens +: | 0 |
| Family Room: | Y |
| Basement: | Full, Part Fin |
| Property Type: | Att/Row/Twnhouse |
| Style: | 2-Storey |
| Exterior: | Brick, Wood |
| Garage Type: | Other |
| Pool: | None |
| Property Features: | Fenced Yard, Park, Public Transit |
| Fireplace/Stove: | Y |
| Heat Source: | Gas |
| Heat Type: | Forced Air |
| Central Air Conditioning: | Central Air |
| Sewers: | Sewers |
| Water: | Municipal |
| Utilities-Gas: | Y |
$
%
Years
This calculator is for demonstration purposes only. Always consult a professional
financial advisor before making personal financial decisions.
| Although the information displayed is believed to be accurate, no warranties or representations are made of any kind. |
| EASY LIST REALTY LTD. |
|
|
.jpg?src=Custom)
CJ Gidda
Sales Representative
Dir:
647-289-2525
Bus:
905-364-0727
Fax:
905-364-0728
| Book Showing | Email a Friend |
Jump To:
At a Glance:
| Type: | Freehold - Att/Row/Twnhouse |
| Area: | Ottawa |
| Municipality: | Orleans - Cumberland and Area |
| Neighbourhood: | 1110 - Camelot |
| Style: | 2-Storey |
| Lot Size: | 25.70 x 109.50(Feet) |
| Tax: | $4,641 |
| Beds: | 3 |
| Baths: | 3 |
| Fireplace: | Y |
| Pool: | None |
Locatin Map:
Payment Calculator:

