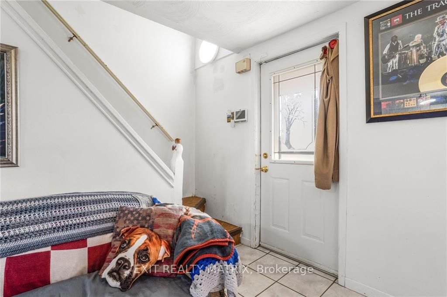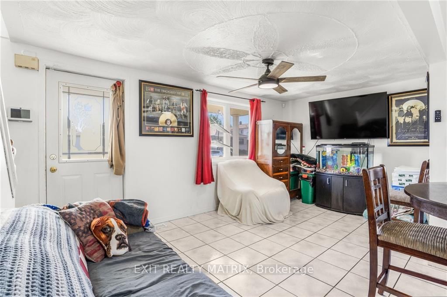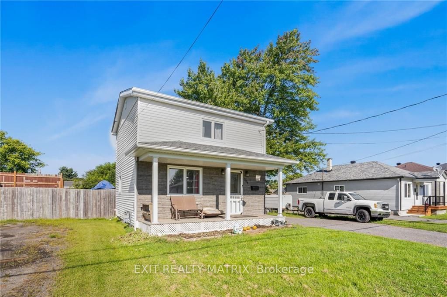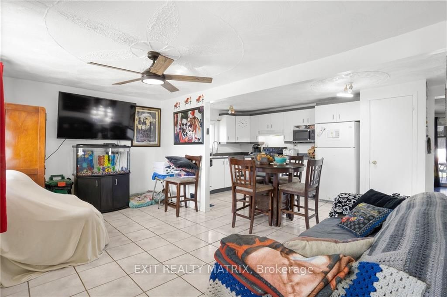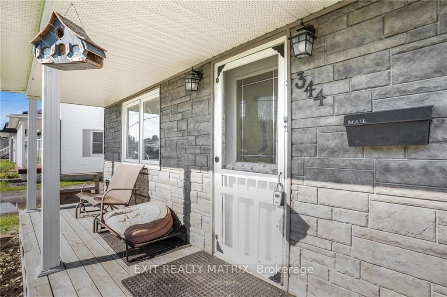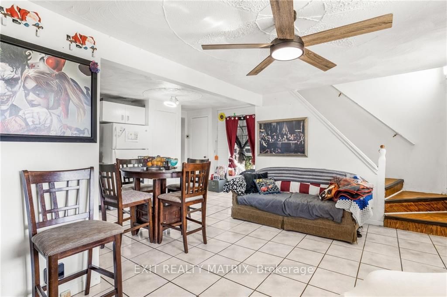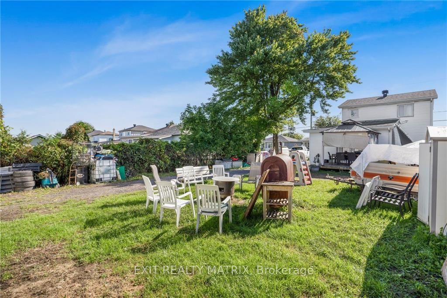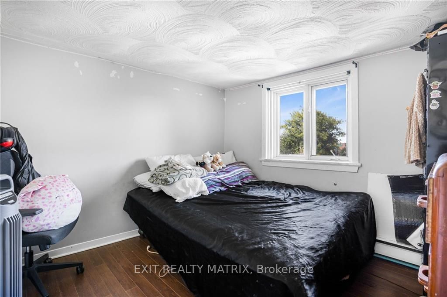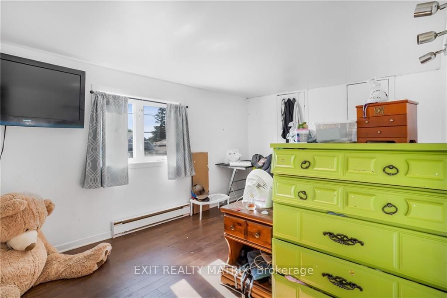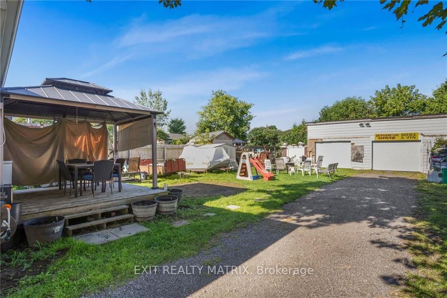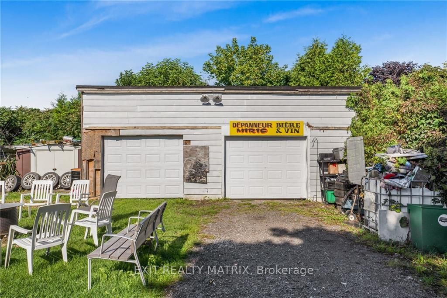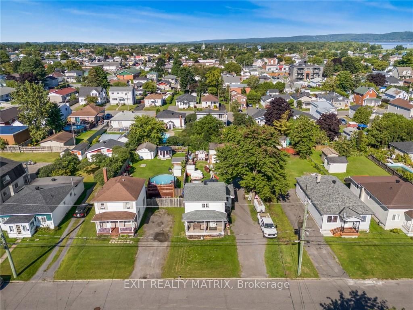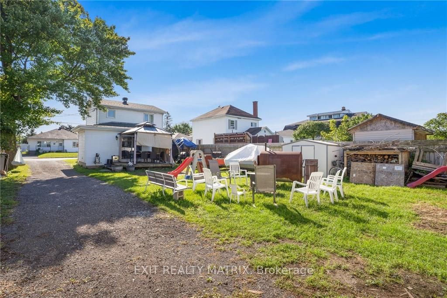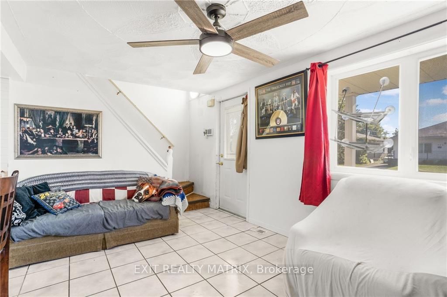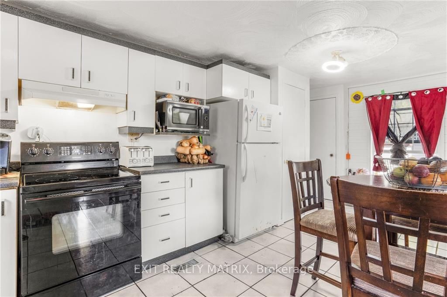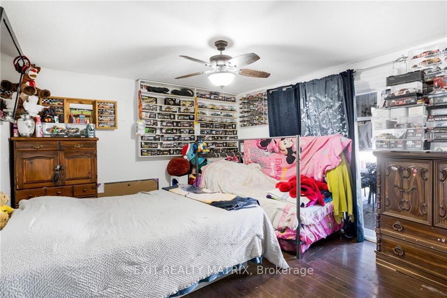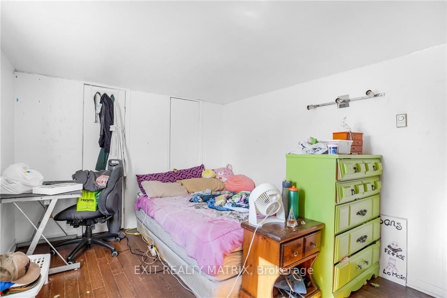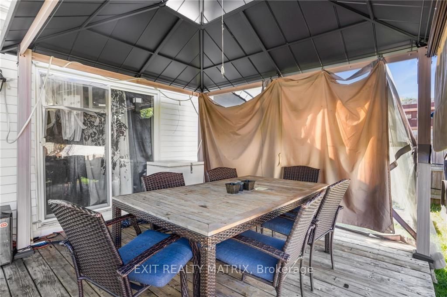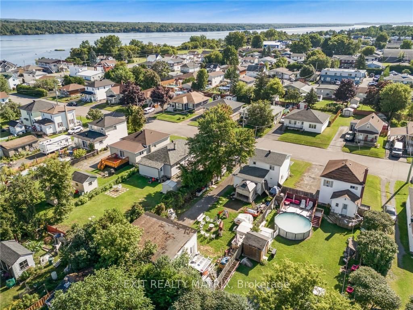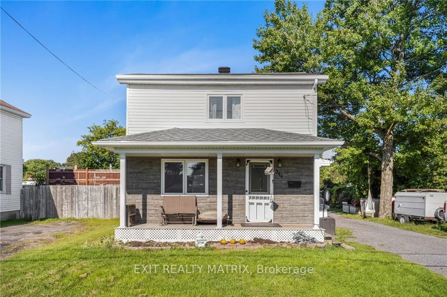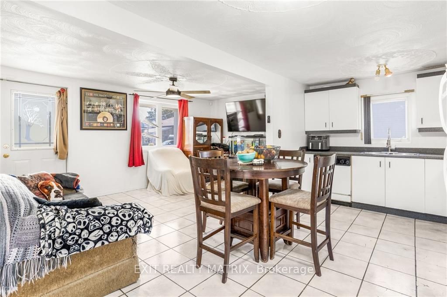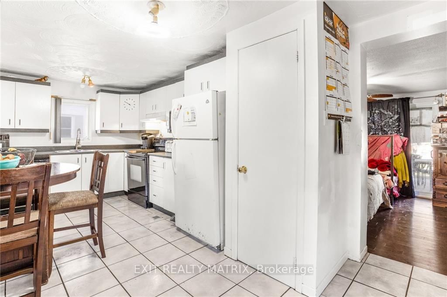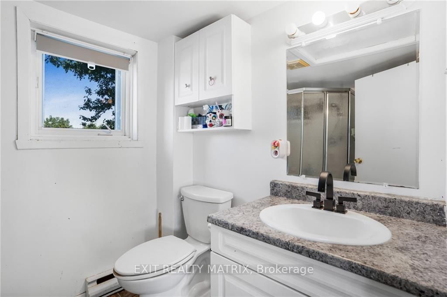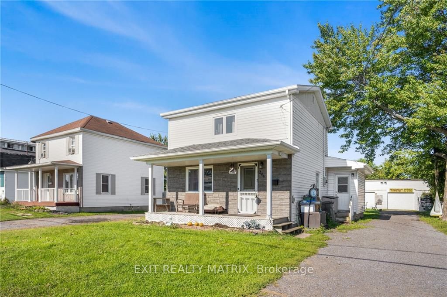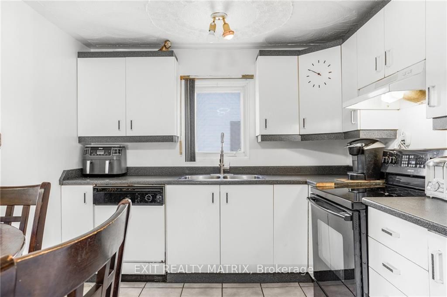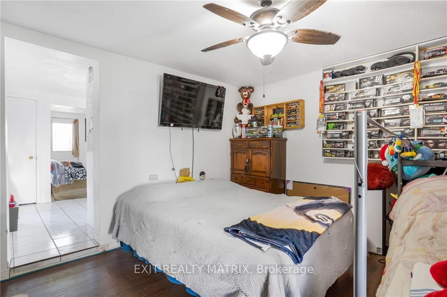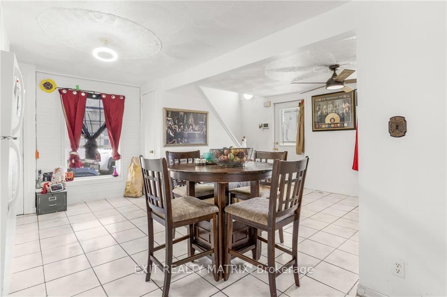$289,900
Available - For Sale
Listing ID: X9517643
344 ABBOTT St , Hawkesbury, K6A 2C9, Ontario
| Flooring: Ceramic, Affordable home for the first time buyer! Nice size kitchen with plenty of cabinets and counter space is open to the living room area all on ceramic floors. A practical main level bedroom, could be used as a family room, with patio doors giving access to a deck and huge backyard. Main floor laundry and powder room. Two additional bedrooms and a full bath on the second level. Large double, detached garage. Natural gas heat. Great location in a family friendly neighborhood. Virtual tour in the multimedia section., Flooring: Laminate |
| Price | $289,900 |
| Taxes: | $1760.00 |
| Address: | 344 ABBOTT St , Hawkesbury, K6A 2C9, Ontario |
| Lot Size: | 50.00 x 150.00 (Feet) |
| Directions/Cross Streets: | Main East to Abbott |
| Rooms: | 7 |
| Rooms +: | 0 |
| Bedrooms: | 3 |
| Bedrooms +: | 0 |
| Kitchens: | 1 |
| Kitchens +: | 0 |
| Family Room: | N |
| Basement: | Unfinished |
| Property Type: | Detached |
| Style: | 2-Storey |
| Exterior: | Other |
| Garage Type: | Detached |
| Pool: | None |
| Property Features: | Park |
| Heat Source: | Gas |
| Heat Type: | Forced Air |
| Central Air Conditioning: | None |
| Sewers: | Sewers |
| Water: | Municipal |
| Utilities-Gas: | Y |
$
%
Years
This calculator is for demonstration purposes only. Always consult a professional
financial advisor before making personal financial decisions.
| Although the information displayed is believed to be accurate, no warranties or representations are made of any kind. |
| EXIT REALTY MATRIX |
|
|
.jpg?src=Custom)
CJ Gidda
Sales Representative
Dir:
647-289-2525
Bus:
905-364-0727
Fax:
905-364-0728
| Virtual Tour | Book Showing | Email a Friend |
Jump To:
At a Glance:
| Type: | Freehold - Detached |
| Area: | Prescott and Russell |
| Municipality: | Hawkesbury |
| Neighbourhood: | 612 - Hawkesbury |
| Style: | 2-Storey |
| Lot Size: | 50.00 x 150.00(Feet) |
| Tax: | $1,760 |
| Beds: | 3 |
| Baths: | 2 |
| Pool: | None |
Locatin Map:
Payment Calculator:

