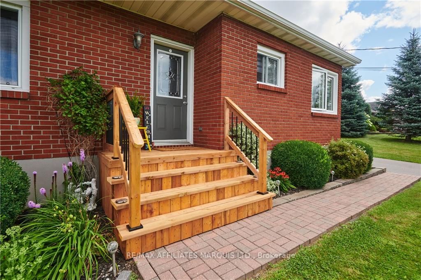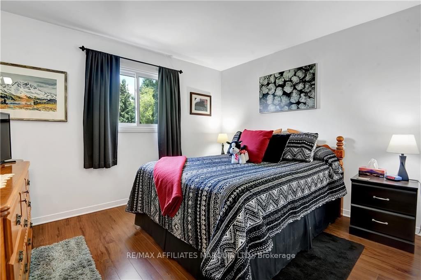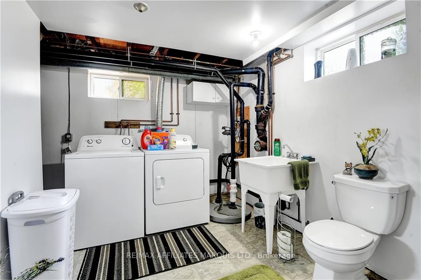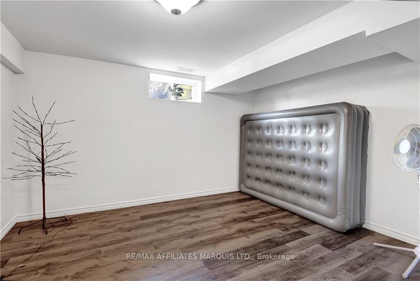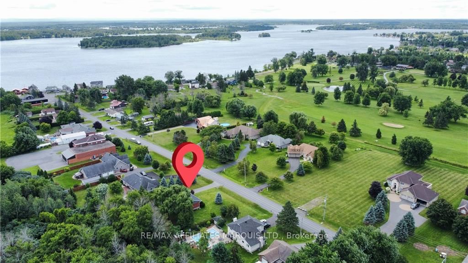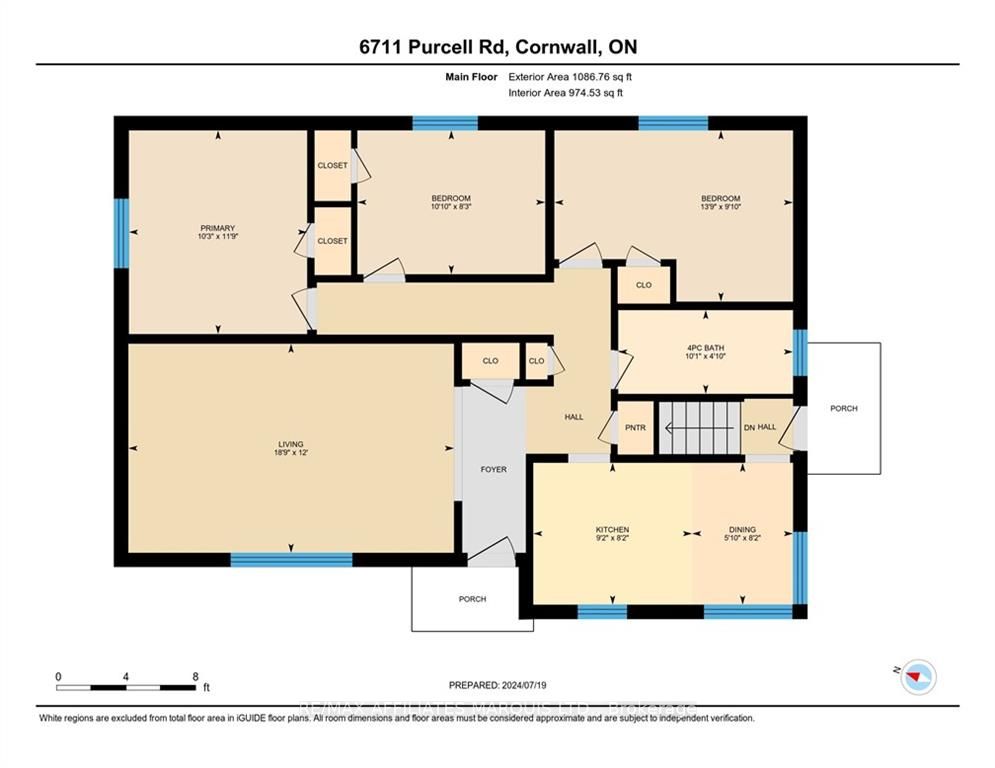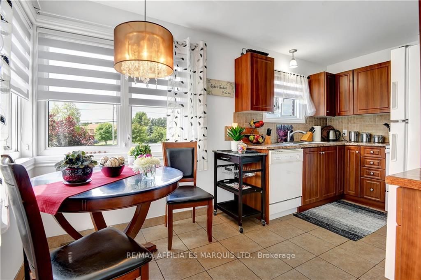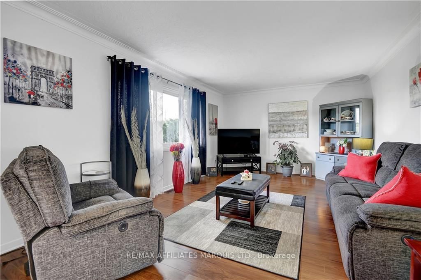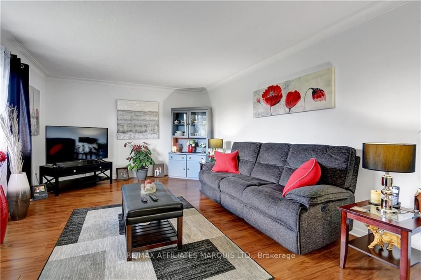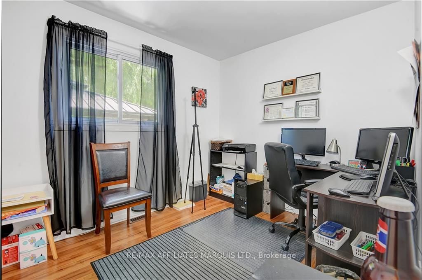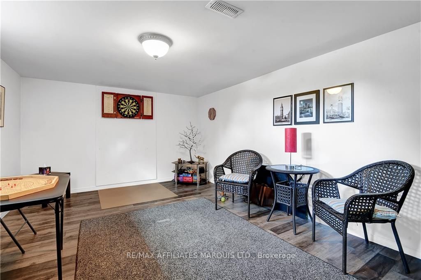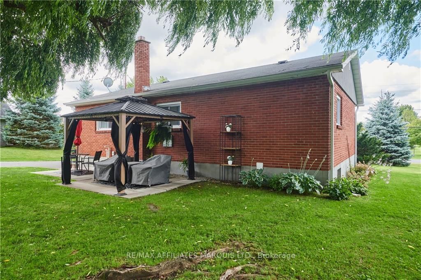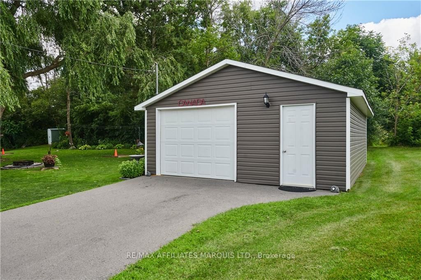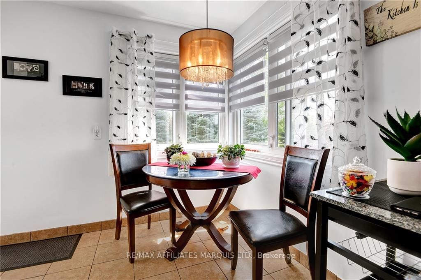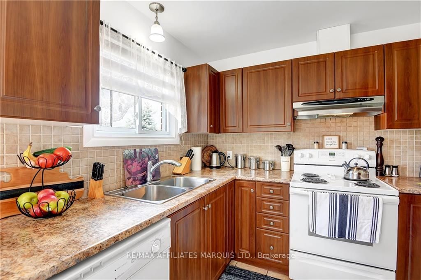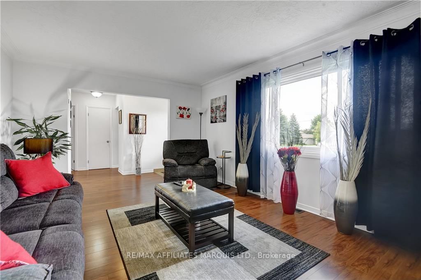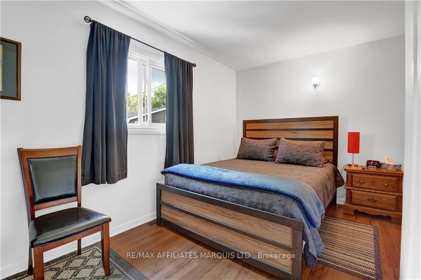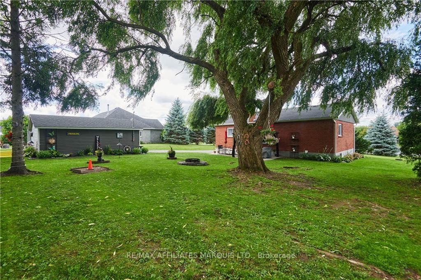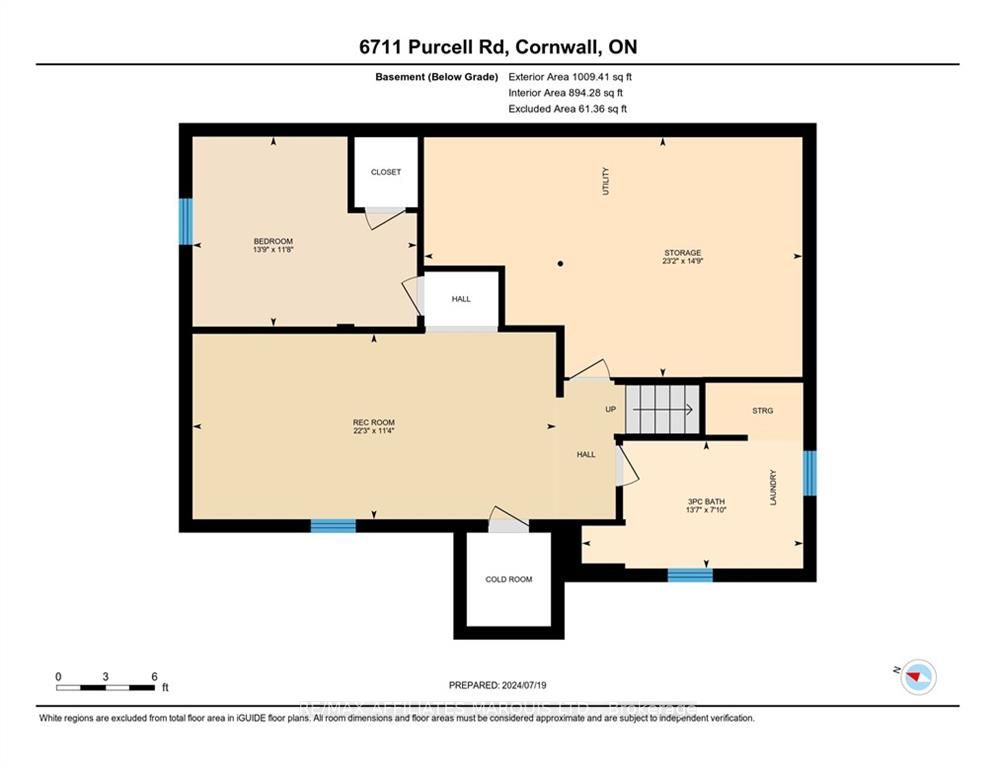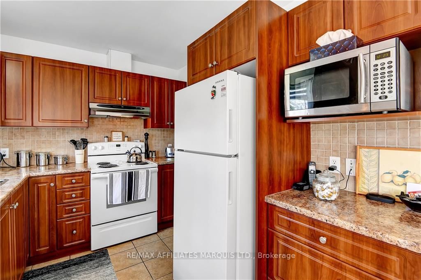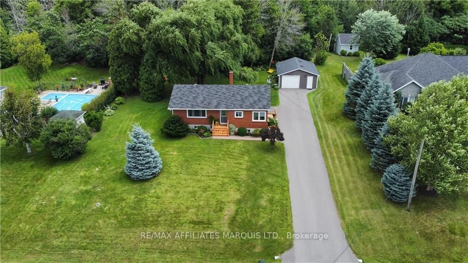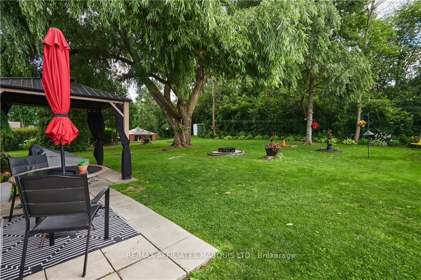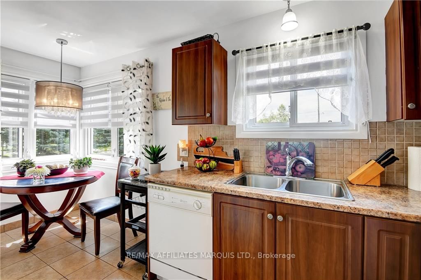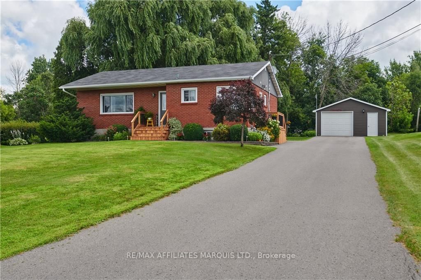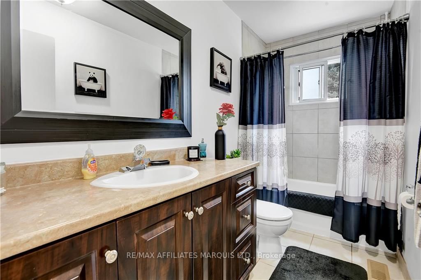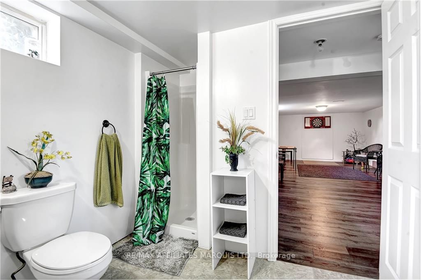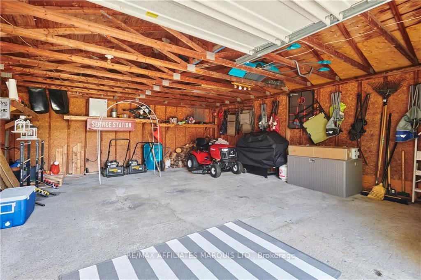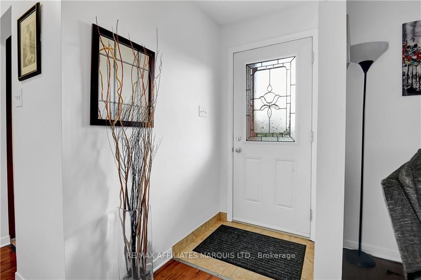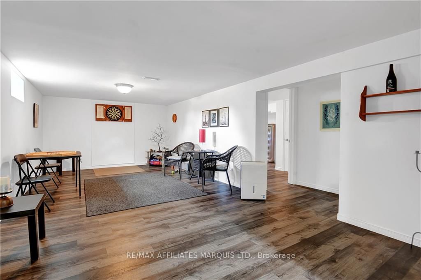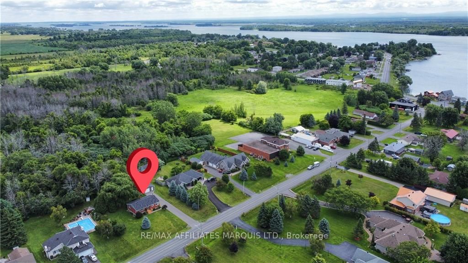$489,900
Available - For Sale
Listing ID: X9519645
6711 PURCELL Rd , South Glengarry, K6H 7R5, Ontario
| Welcome to your perfect country retreat! Nestled in a neighborhood characterized by large yards and plenty of open space between homes, this charming bungalow offers the best of both worlds - tranquility and convenience. Situated close to the waterfront and city amenities, this home provides easy access to everything you need, while still allowing you to enjoy the peace and quiet of a large lot with mature trees and beautifully landscaped gardens. The well-maintained interior features a renovated eat-in kitchen, spacious living room, 3 bright, main floor bedrooms, and the lower level houses a family room, perfect for game nights and entertaining, as well as a 4th bedroom, storage, and laundry room/bath. Park your vehicles and toys in the massive 2 car detached garage. Don't miss this opportunity to own a slice of country paradise within city limits - schedule your viewing today!, Flooring: Mixed |
| Price | $489,900 |
| Taxes: | $2422.00 |
| Address: | 6711 PURCELL Rd , South Glengarry, K6H 7R5, Ontario |
| Lot Size: | 125.00 x 150.28 (Feet) |
| Directions/Cross Streets: | From Hwy 401, take exit 796 for Boundary Rd. Take Boundary to Tyotown, turn left, and the right onto |
| Rooms: | 11 |
| Rooms +: | 0 |
| Bedrooms: | 3 |
| Bedrooms +: | 1 |
| Kitchens: | 1 |
| Kitchens +: | 0 |
| Family Room: | N |
| Basement: | Full, Part Fin |
| Property Type: | Detached |
| Style: | Bungalow |
| Exterior: | Brick |
| Garage Type: | Detached |
| Pool: | None |
| Property Features: | Golf, Major Highway |
| Heat Source: | Gas |
| Heat Type: | Forced Air |
| Central Air Conditioning: | Central Air |
| Sewers: | Sewers |
| Water: | Municipal |
| Utilities-Gas: | Y |
$
%
Years
This calculator is for demonstration purposes only. Always consult a professional
financial advisor before making personal financial decisions.
| Although the information displayed is believed to be accurate, no warranties or representations are made of any kind. |
| RE/MAX AFFILIATES MARQUIS LTD. |
|
|
.jpg?src=Custom)
CJ Gidda
Sales Representative
Dir:
647-289-2525
Bus:
905-364-0727
Fax:
905-364-0728
| Virtual Tour | Book Showing | Email a Friend |
Jump To:
At a Glance:
| Type: | Freehold - Detached |
| Area: | Stormont, Dundas and Glengarry |
| Municipality: | South Glengarry |
| Neighbourhood: | 723 - South Glengarry (Charlottenburgh) Twp |
| Style: | Bungalow |
| Lot Size: | 125.00 x 150.28(Feet) |
| Tax: | $2,422 |
| Beds: | 3+1 |
| Baths: | 2 |
| Pool: | None |
Locatin Map:
Payment Calculator:

