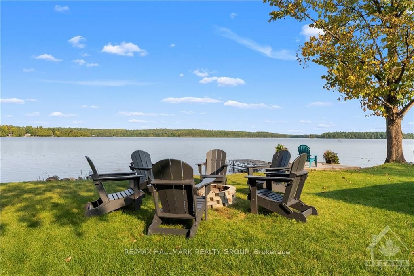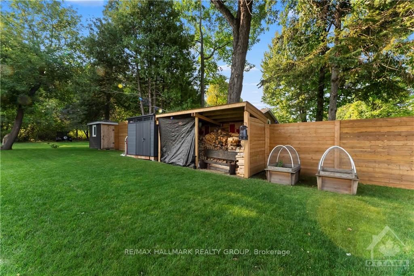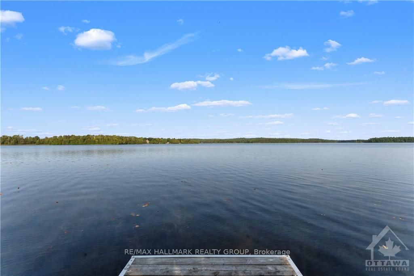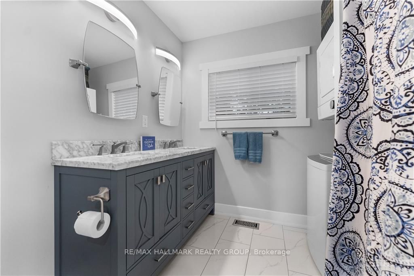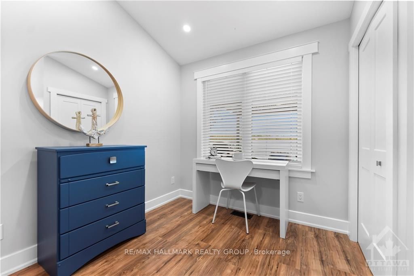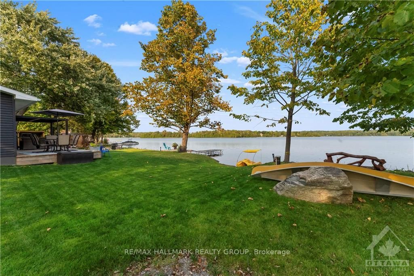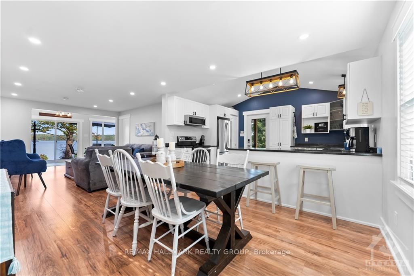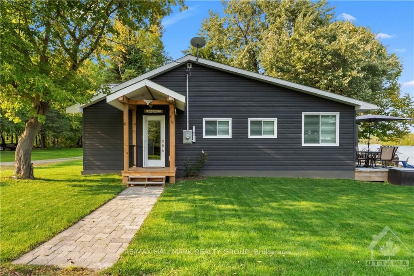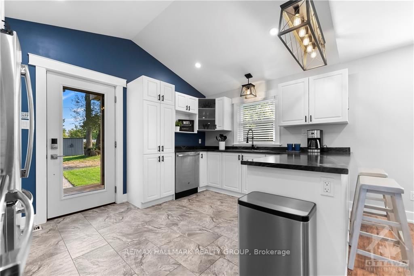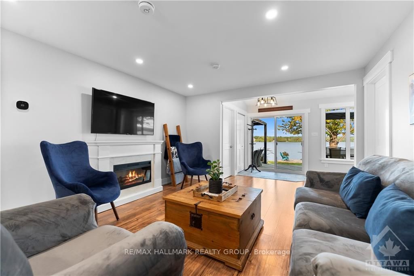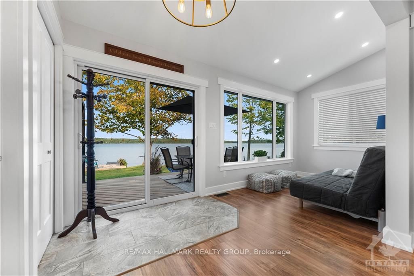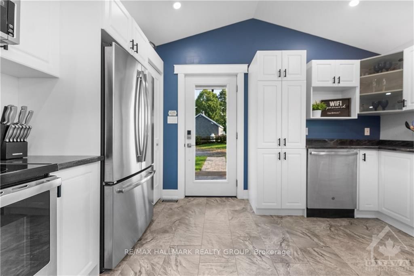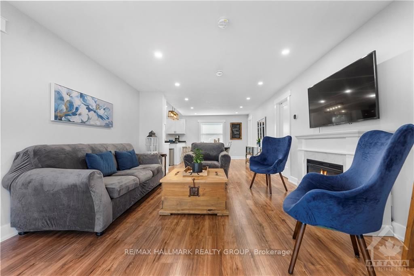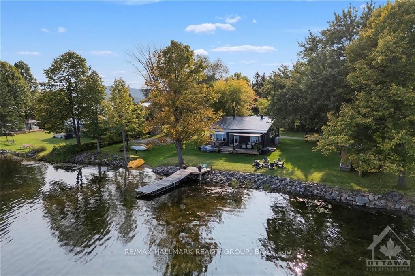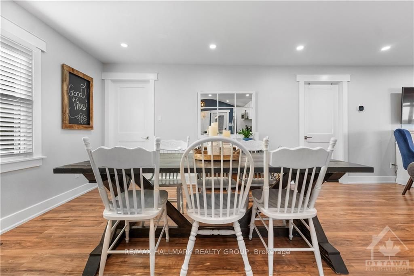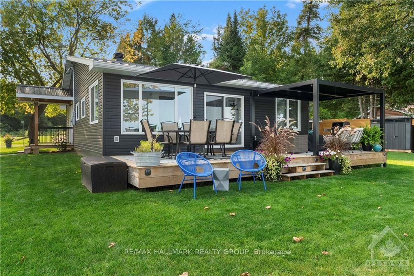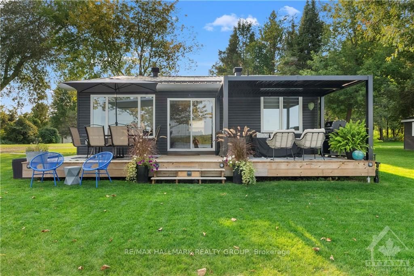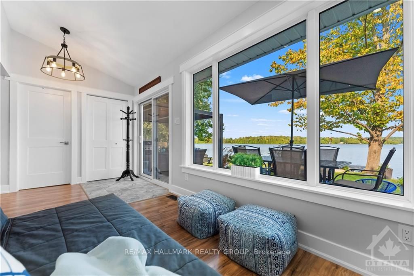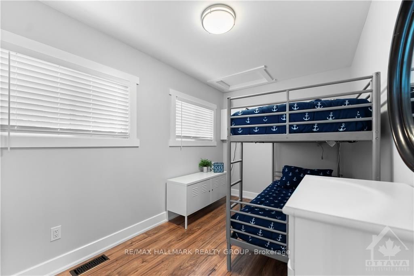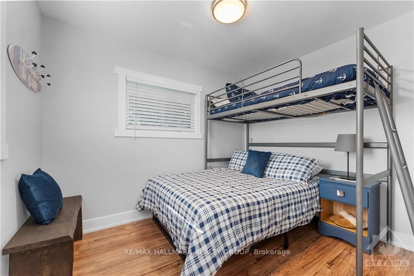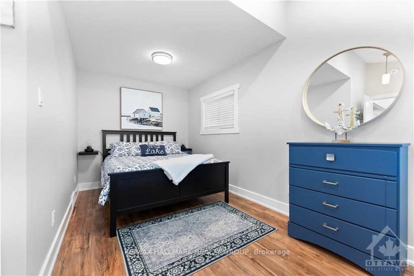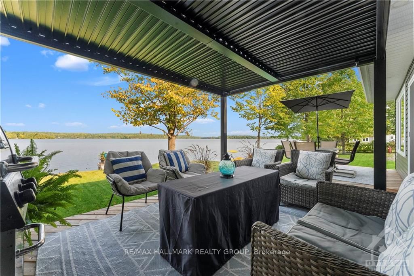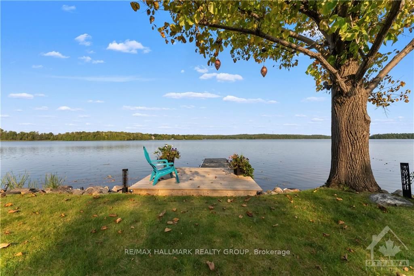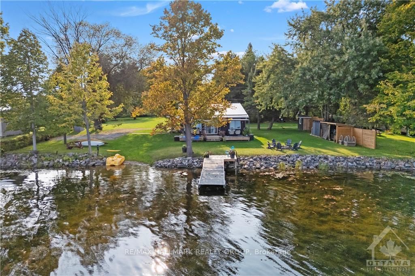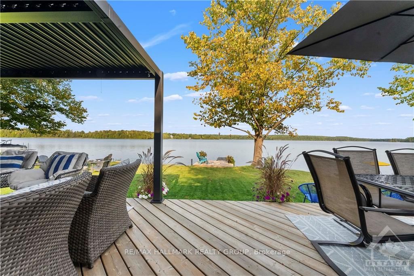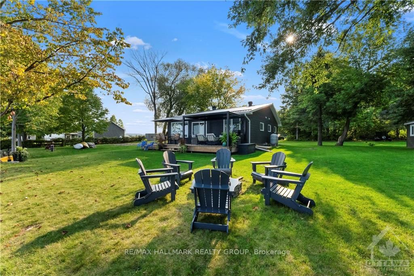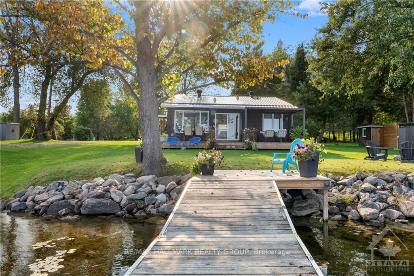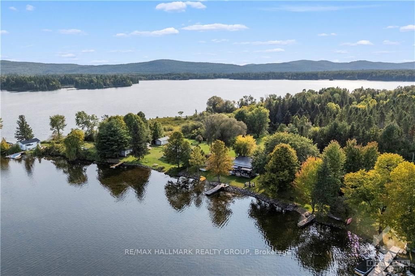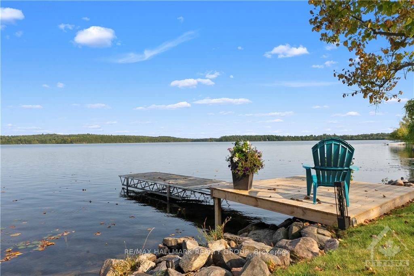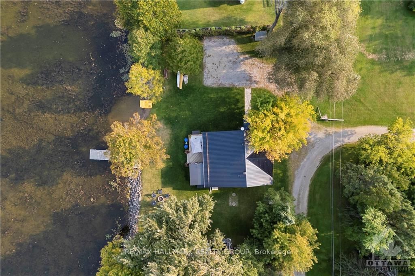$699,000
Available - For Sale
Listing ID: X9519185
366 BEAUDRY Lane , Bonnechere Valley, K0J 1T0, Ontario
| Flooring: Tile, Embrace lakefront living with this fully reno'd 4-season cottage/home set on the scenic & clean 'Constant Lake'. A generous waterfront lot with 140' frontage. Well crafted & thoughtfully designed, the open layout boasts a right white kitchen with colonial cabinetry contrasted by dark counters & stainless appliances. The living/dining rooms have an abundance of space for entertaining guests & are versatile to suit your needs with patio doors leading to an expansive cedar deck. A cozy nook with oversized windows allows for spectacular vista's & plenty of natural light that shines through the home. 3 sizable bedrooms with views of the lake plus an opulent 4-pc bathroom with radiant floor heating, double sinks, marble counters & stacked laundry. Recent renos include:new vinyl windows & patio doors, flooring thru-out, a vast deck, new roof & furnace, updated plumbing/electrical/insulation & drilled well in 2020. Enjoy the laid back lifestyle this serene & tranquil landscape has to offer., Flooring: Laminate |
| Price | $699,000 |
| Taxes: | $2300.00 |
| Address: | 366 BEAUDRY Lane , Bonnechere Valley, K0J 1T0, Ontario |
| Lot Size: | 140.00 x 73.25 (Feet) |
| Directions/Cross Streets: | Hwy 41 to Constant Lake Rd., Right on Beaudry Lane #366 |
| Rooms: | 8 |
| Rooms +: | 0 |
| Bedrooms: | 3 |
| Bedrooms +: | 0 |
| Kitchens: | 1 |
| Kitchens +: | 0 |
| Family Room: | Y |
| Basement: | Crawl Space, Unfinished |
| Property Type: | Detached |
| Style: | Bungalow |
| Exterior: | Vinyl Siding |
| Garage Type: | Public |
| Pool: | None |
| Property Features: | Waterfront |
| Heat Source: | Oil |
| Heat Type: | Forced Air |
| Central Air Conditioning: | Other |
| Sewers: | Septic |
| Water: | Well |
| Water Supply Types: | Drilled Well |
$
%
Years
This calculator is for demonstration purposes only. Always consult a professional
financial advisor before making personal financial decisions.
| Although the information displayed is believed to be accurate, no warranties or representations are made of any kind. |
| RE/MAX HALLMARK REALTY GROUP |
|
|
.jpg?src=Custom)
CJ Gidda
Sales Representative
Dir:
647-289-2525
Bus:
905-364-0727
Fax:
905-364-0728
| Virtual Tour | Book Showing | Email a Friend |
Jump To:
At a Glance:
| Type: | Freehold - Detached |
| Area: | Renfrew |
| Municipality: | Bonnechere Valley |
| Neighbourhood: | 560 - Eganville/Bonnechere Twp |
| Style: | Bungalow |
| Lot Size: | 140.00 x 73.25(Feet) |
| Tax: | $2,300 |
| Beds: | 3 |
| Baths: | 1 |
| Pool: | None |
Locatin Map:
Payment Calculator:

