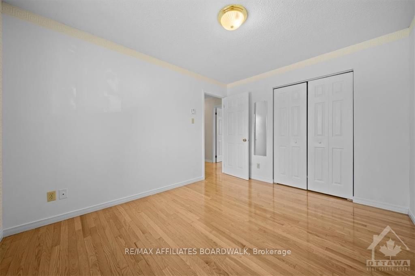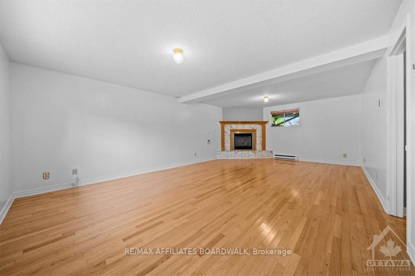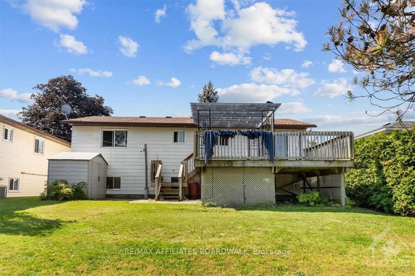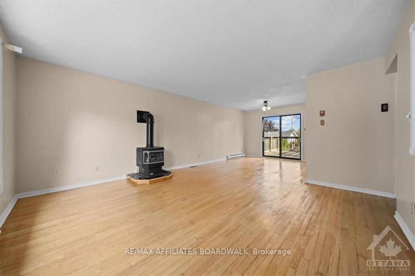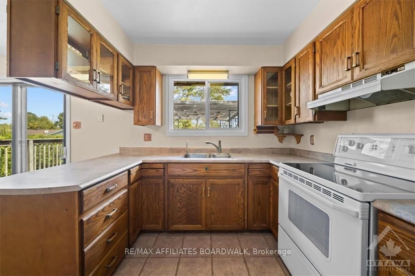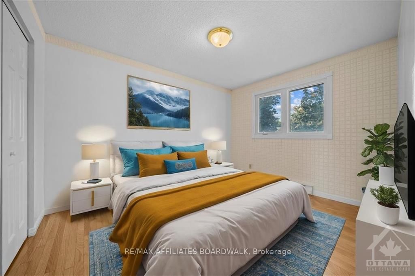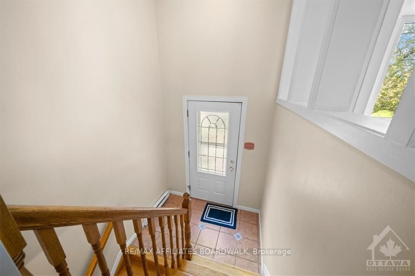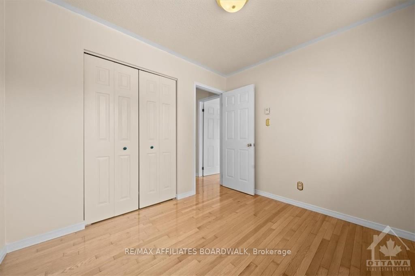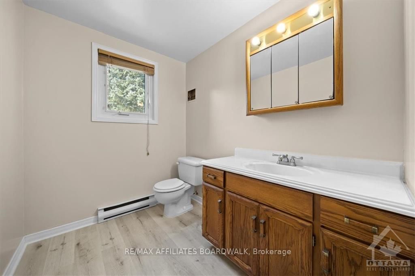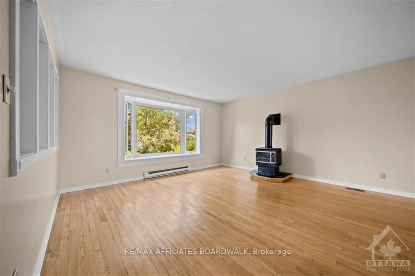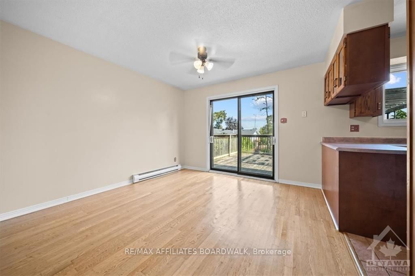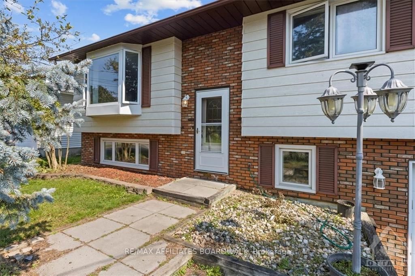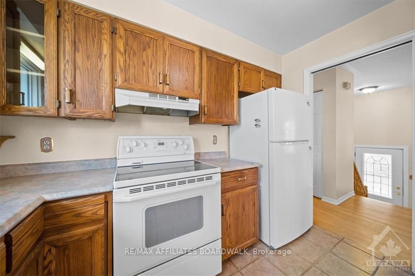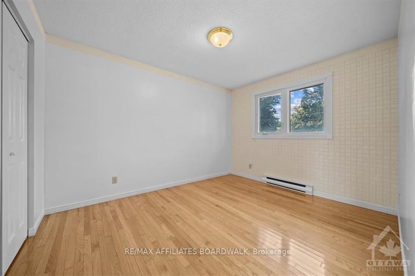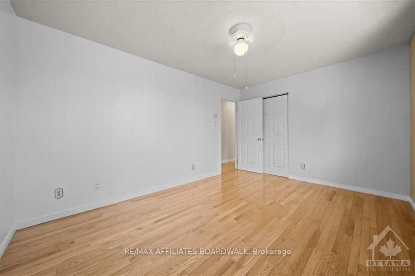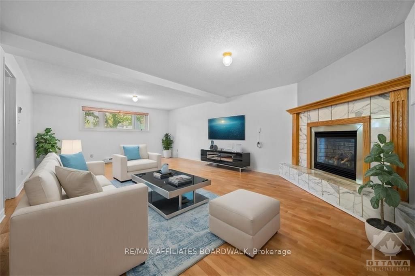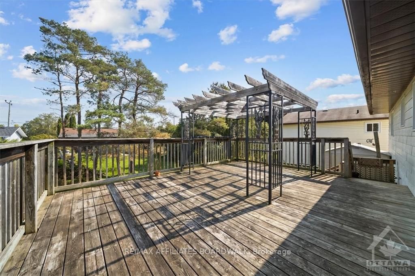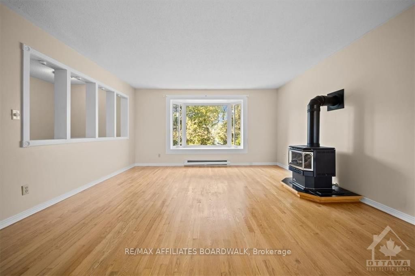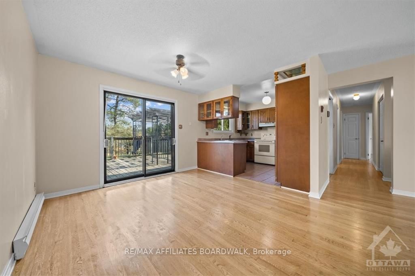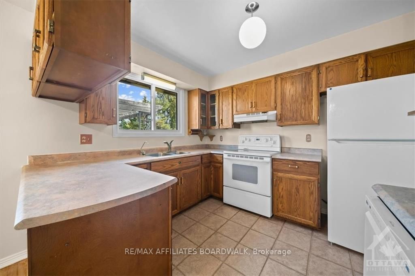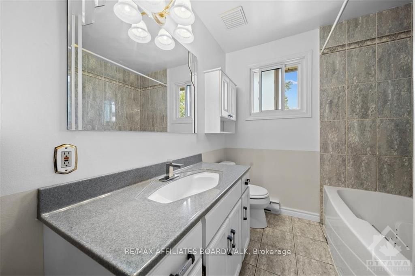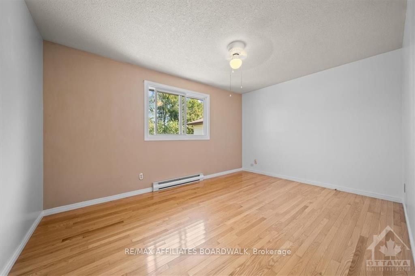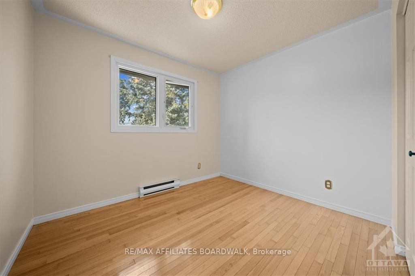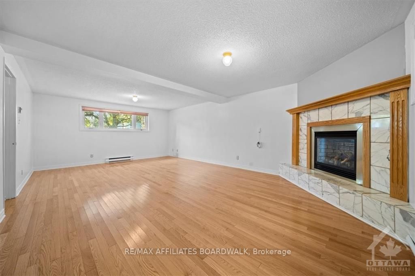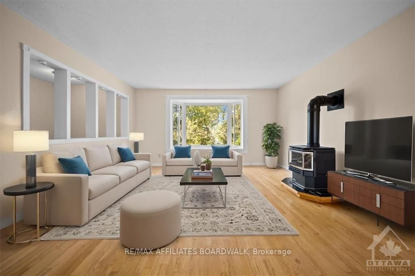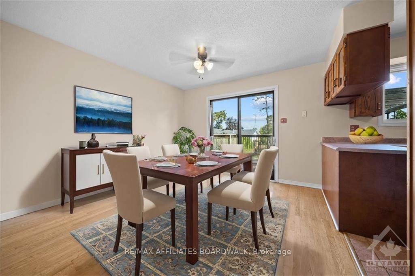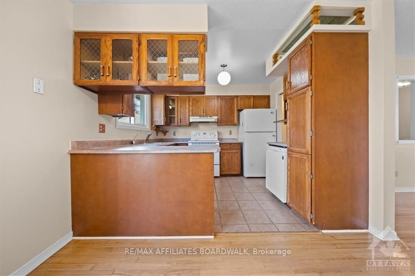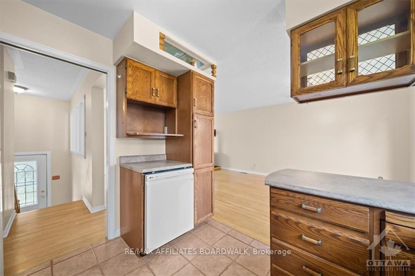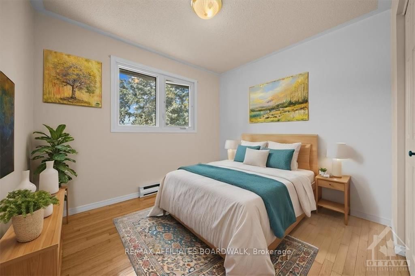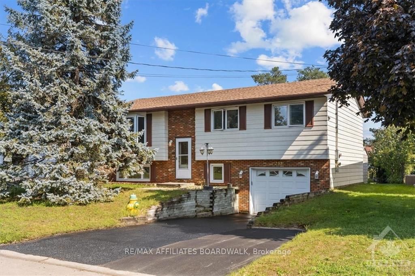$539,999
Available - For Sale
Listing ID: X9520174
233 SARAH St , Carleton Place, K7C 4C4, Ontario
| Welcome to 233 Sarah Street! This 3 bedroom, 2 bathroom Hi-Ranch home blends the charm and convenience of small-town living with endless potential both inside and out! This open concept main floor plan is perfect for the growing family, it features a large open kitchen, formal dining, a spacious living area with gas fireplace and walk-out access to the backyard. Three spacious bedrooms are all located on the main level offering convenience for all types of families! The lower level offers a cozy yet large recreation room and features a second gas fireplace, 2nd bathroom and unfinished laundry/storage area. Sitting on a very large lot, you'll step outside and immediately envision the perfect place to host your loved ones! This home has been recently painted and floors freshly refinished. All you need to do is unpack!, Flooring: Hardwood, Flooring: Linoleum, Flooring: Laminate |
| Price | $539,999 |
| Taxes: | $3385.00 |
| Address: | 233 SARAH St , Carleton Place, K7C 4C4, Ontario |
| Lot Size: | 53.23 x 101.93 (Feet) |
| Directions/Cross Streets: | From Ottawa - 417 West to Highway - Highway 7 West - Turn onto Lake avenue - Turn on Sarah |
| Rooms: | 7 |
| Rooms +: | 3 |
| Bedrooms: | 3 |
| Bedrooms +: | 0 |
| Kitchens: | 1 |
| Kitchens +: | 0 |
| Family Room: | Y |
| Basement: | Finished, Full |
| Property Type: | Detached |
| Style: | Other |
| Exterior: | Brick, Other |
| Garage Type: | Attached |
| Pool: | None |
| Property Features: | Golf, Park |
| Fireplace/Stove: | Y |
| Heat Source: | Gas |
| Heat Type: | Baseboard |
| Central Air Conditioning: | None |
| Sewers: | Sewers |
| Water: | Municipal |
| Utilities-Gas: | Y |
$
%
Years
This calculator is for demonstration purposes only. Always consult a professional
financial advisor before making personal financial decisions.
| Although the information displayed is believed to be accurate, no warranties or representations are made of any kind. |
| RE/MAX AFFILIATES BOARDWALK |
|
|
.jpg?src=Custom)
CJ Gidda
Sales Representative
Dir:
647-289-2525
Bus:
905-364-0727
Fax:
905-364-0728
| Book Showing | Email a Friend |
Jump To:
At a Glance:
| Type: | Freehold - Detached |
| Area: | Lanark |
| Municipality: | Carleton Place |
| Neighbourhood: | 909 - Carleton Place |
| Style: | Other |
| Lot Size: | 53.23 x 101.93(Feet) |
| Tax: | $3,385 |
| Beds: | 3 |
| Baths: | 2 |
| Fireplace: | Y |
| Pool: | None |
Locatin Map:
Payment Calculator:

