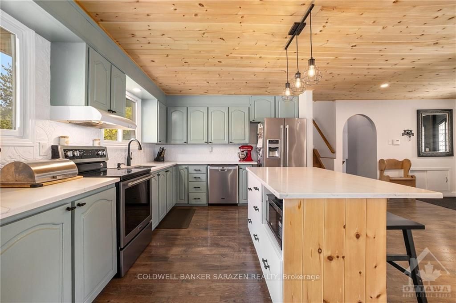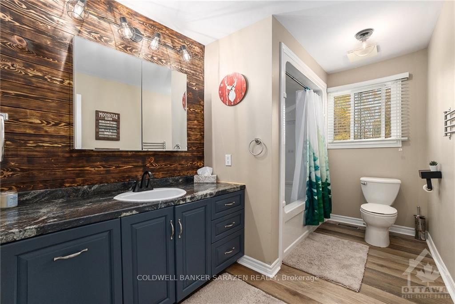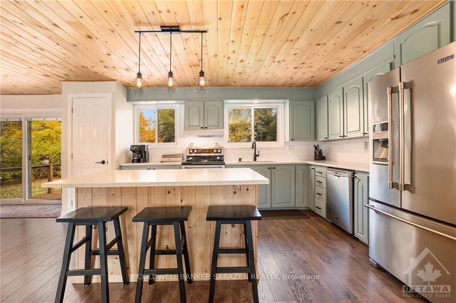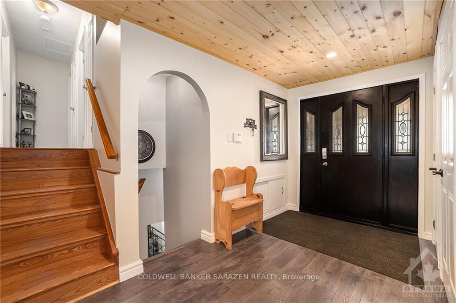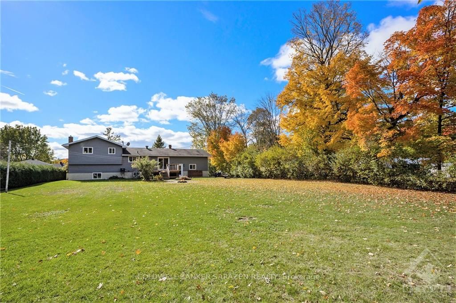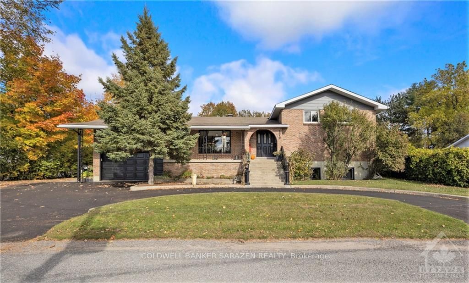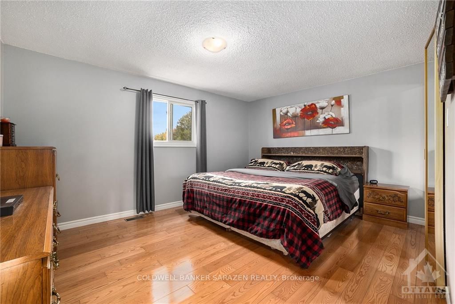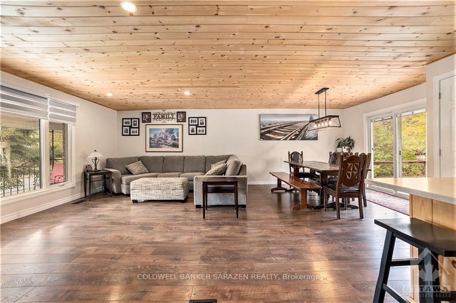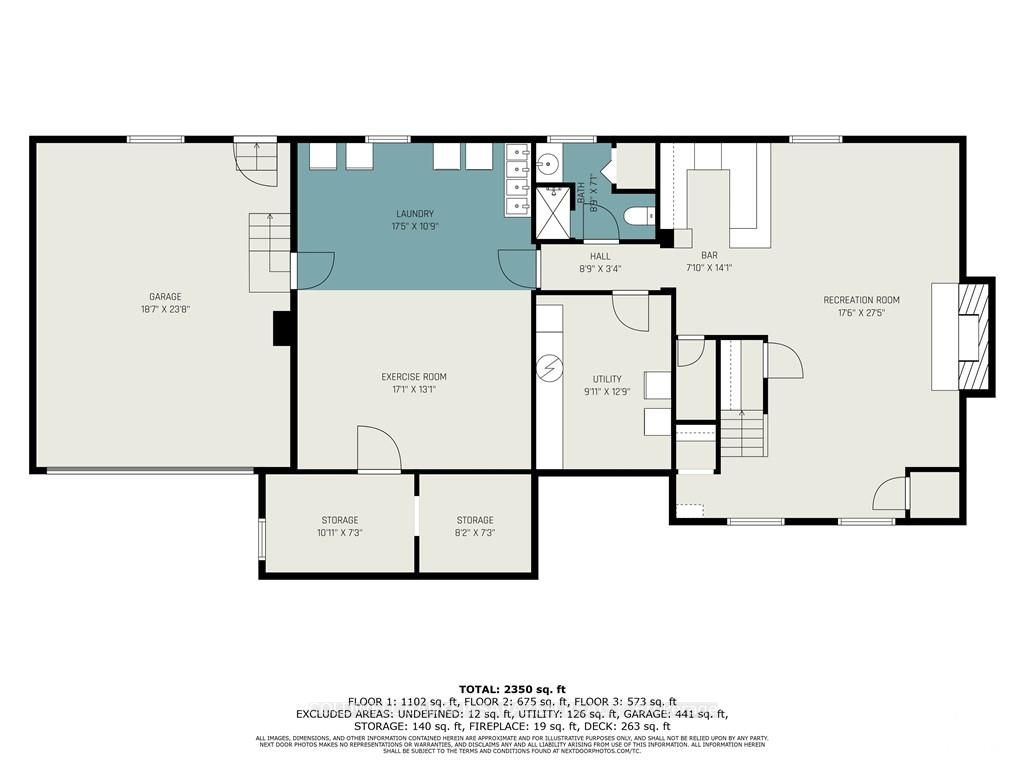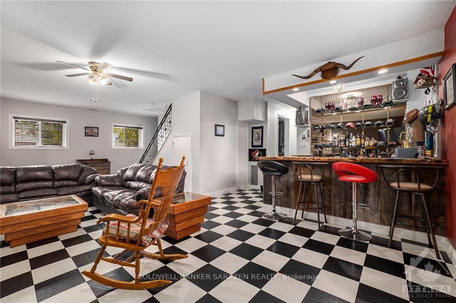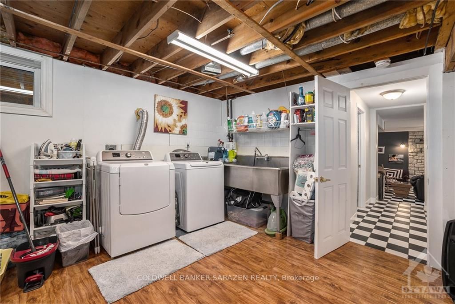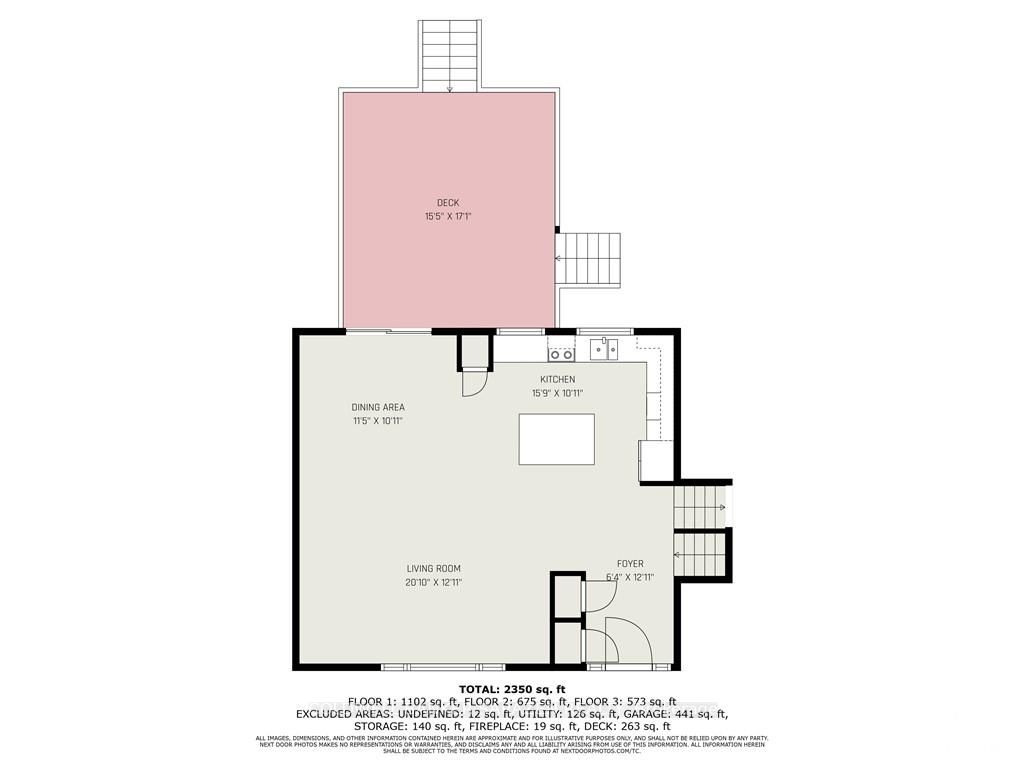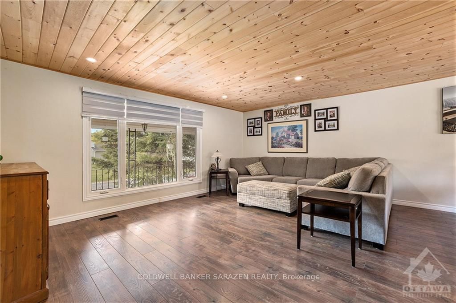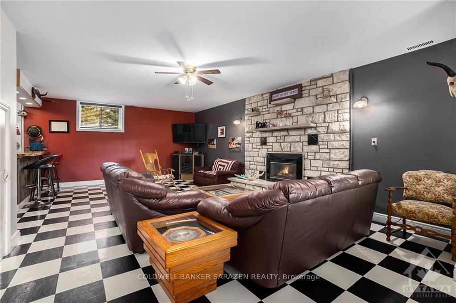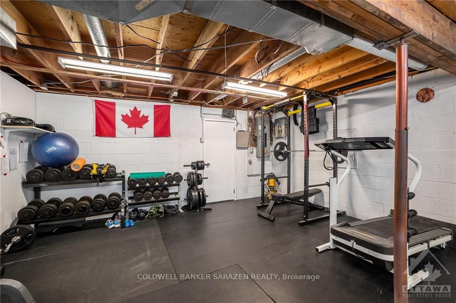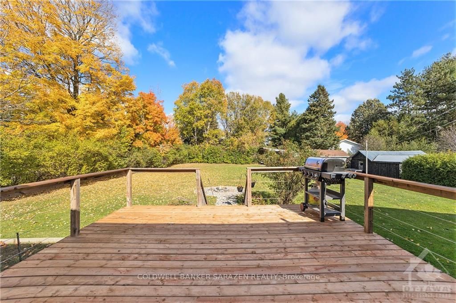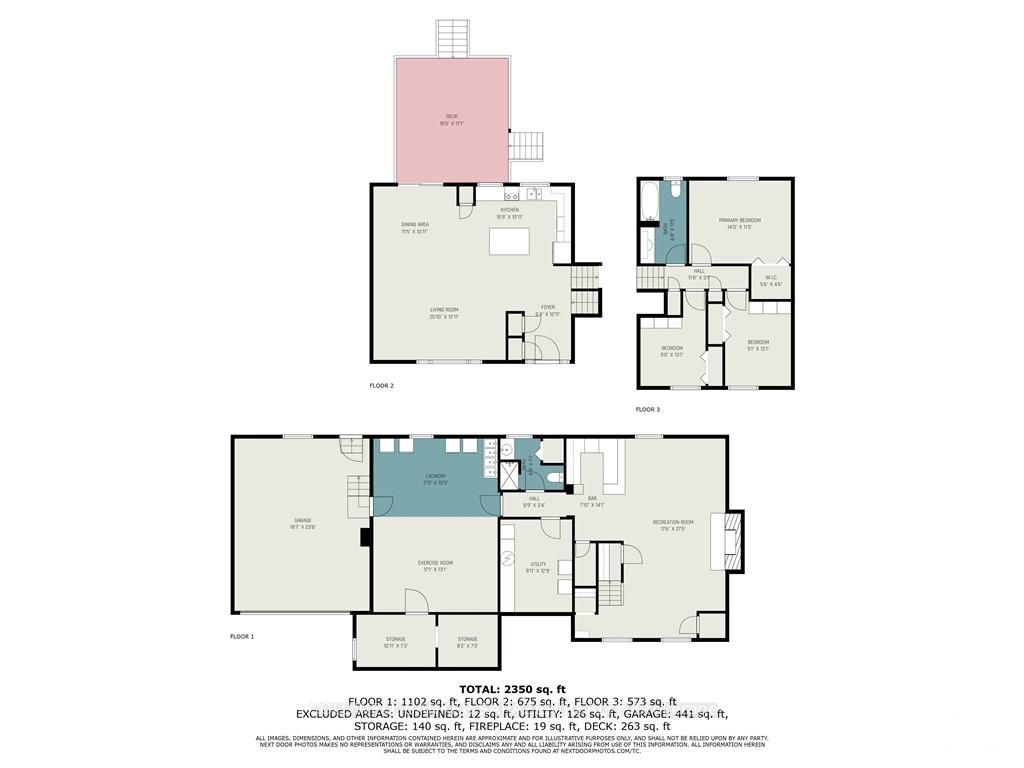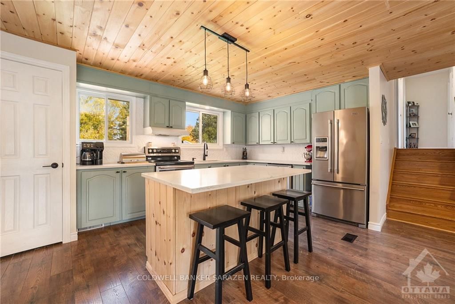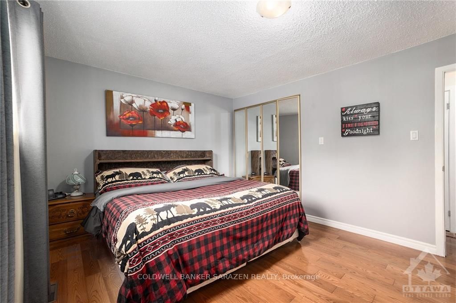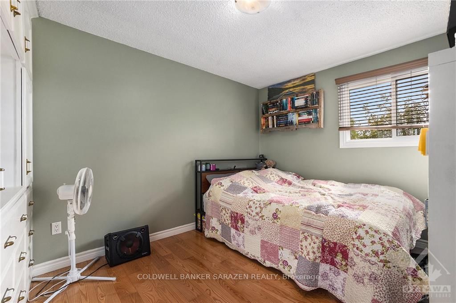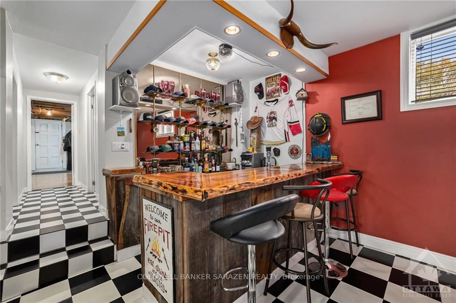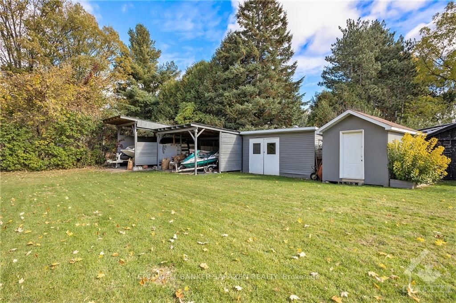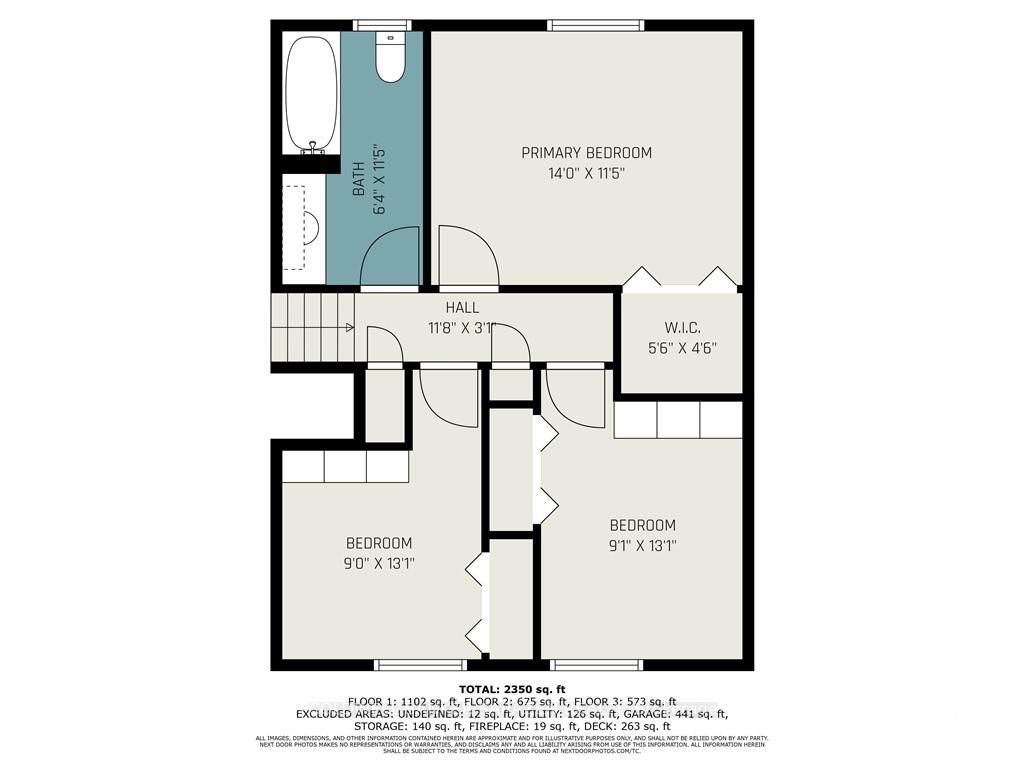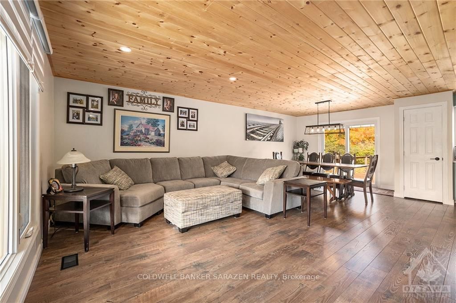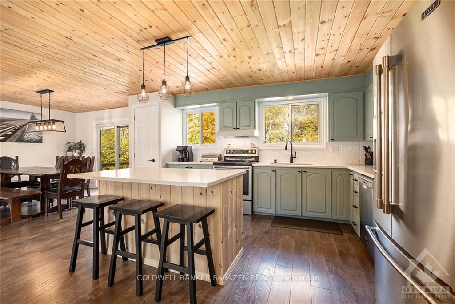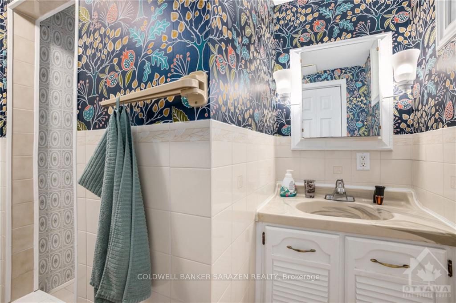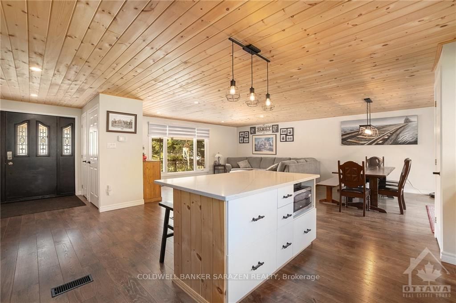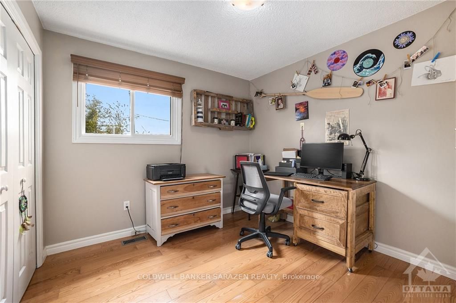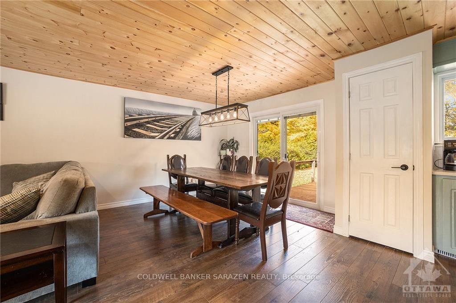$669,900
Available - For Sale
Listing ID: X9522671
179 MOORE St , McNab/Braeside, K7S 1G3, Ontario
| Flooring: Vinyl, Looking for a stunner..This home has been beautifully maintained and updated.The impressive Great room on main level is an entertainers dream with its open concept and sunfilled space.A lovely kitchen to bake to your hearts content or lay out a scrumptious Christmas spread.Loads of space for a large harvest table and cuddle up to watch a movie in the space too.The split allows you privacy for your 3 well sized bedrooms and a spacious main bathroom. Lower level is perfect for the winter days ahead.Curl up around the fireplace while you enjoy some treats from the bar.Lower level complete with Laundry,Home gym and access to attached garage.Storage galore in this home and in the attached garage in loft area.Outside the front is a lovely grand entrance & in the back a spacious yard with even more entertaining space on back deck.Additional sheds for outdoor storage.Updates include:2024-Lift Station Pump,Deck resurfaced.2023-Flooring and Quartz countertop.2019-Furnace.Book your showing today, Flooring: Hardwood, Flooring: Laminate |
| Price | $669,900 |
| Taxes: | $3402.00 |
| Address: | 179 MOORE St , McNab/Braeside, K7S 1G3, Ontario |
| Lot Size: | 100.04 x 200.12 (Feet) |
| Directions/Cross Streets: | From Ottawa- West on 417- Exit White Lake Road, turn left on Baskin Drive, Baskin turns to Division |
| Rooms: | 11 |
| Rooms +: | 0 |
| Bedrooms: | 3 |
| Bedrooms +: | 0 |
| Kitchens: | 1 |
| Kitchens +: | 0 |
| Family Room: | Y |
| Basement: | Full, Part Fin |
| Property Type: | Detached |
| Style: | Sidesplit 3 |
| Exterior: | Brick, Other |
| Garage Type: | Attached |
| Pool: | None |
| Property Features: | Park |
| Fireplace/Stove: | Y |
| Heat Source: | Gas |
| Heat Type: | Forced Air |
| Central Air Conditioning: | Central Air |
| Sewers: | Septic |
| Water: | Well |
| Water Supply Types: | Drilled Well |
| Utilities-Gas: | Y |
$
%
Years
This calculator is for demonstration purposes only. Always consult a professional
financial advisor before making personal financial decisions.
| Although the information displayed is believed to be accurate, no warranties or representations are made of any kind. |
| COLDWELL BANKER SARAZEN REALTY |
|
|
.jpg?src=Custom)
CJ Gidda
Sales Representative
Dir:
647-289-2525
Bus:
905-364-0727
Fax:
905-364-0728
| Virtual Tour | Book Showing | Email a Friend |
Jump To:
At a Glance:
| Type: | Freehold - Detached |
| Area: | Renfrew |
| Municipality: | McNab/Braeside |
| Neighbourhood: | 551 - Mcnab/Braeside Twps |
| Style: | Sidesplit 3 |
| Lot Size: | 100.04 x 200.12(Feet) |
| Tax: | $3,402 |
| Beds: | 3 |
| Baths: | 2 |
| Fireplace: | Y |
| Pool: | None |
Locatin Map:
Payment Calculator:

