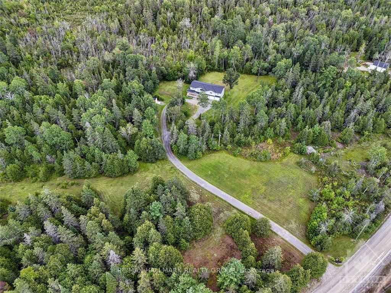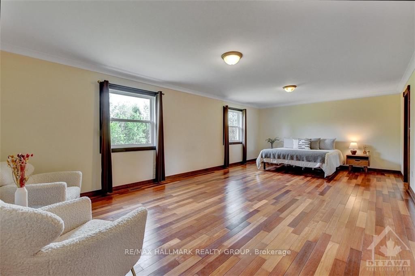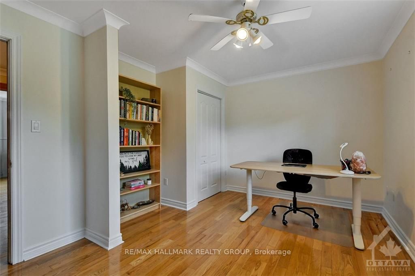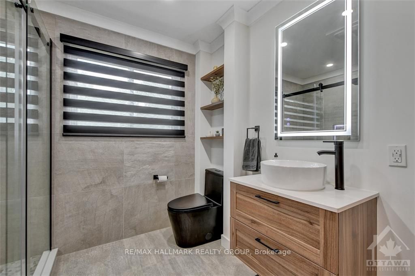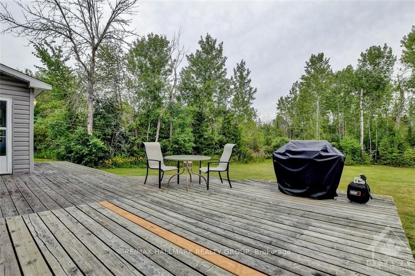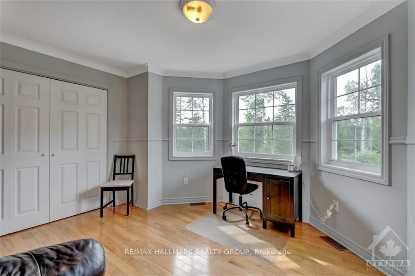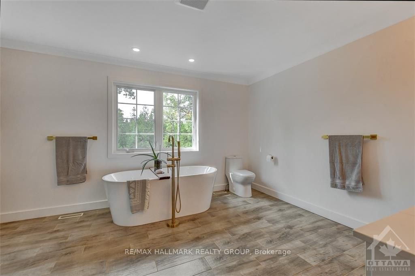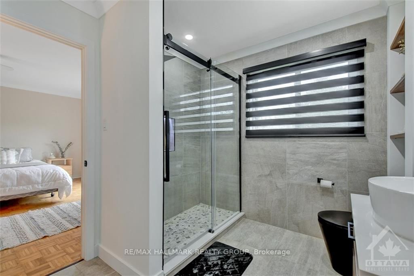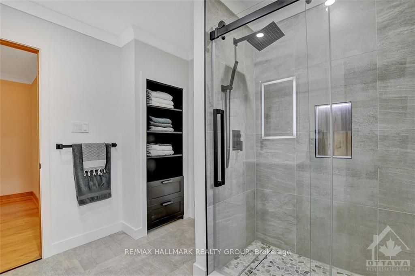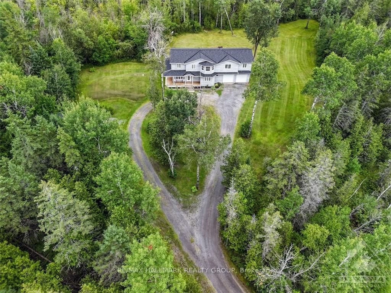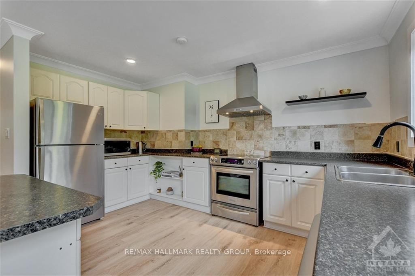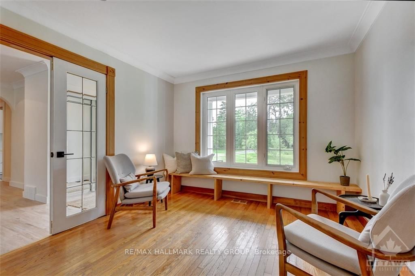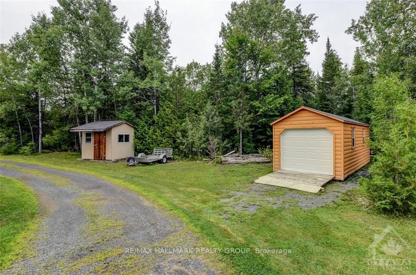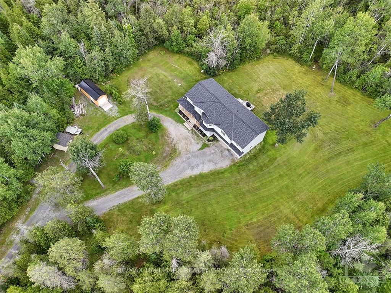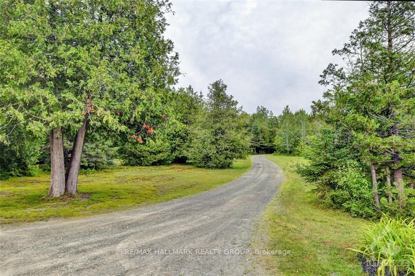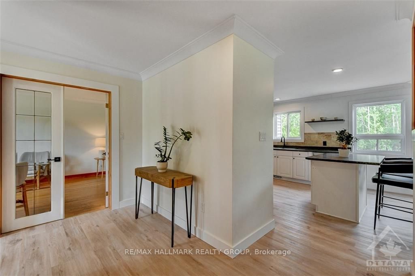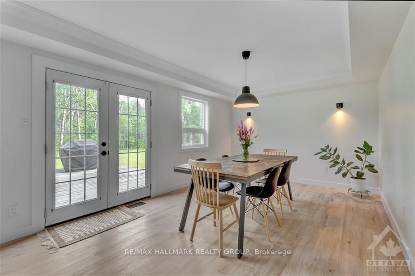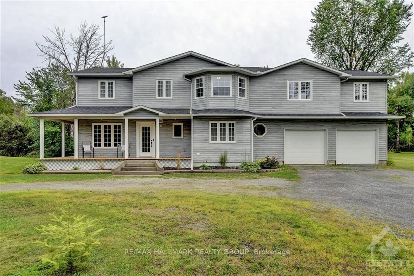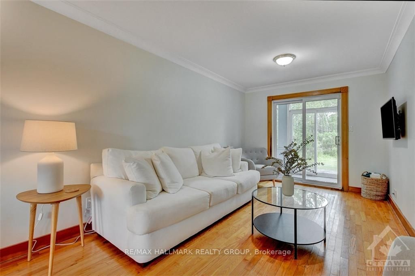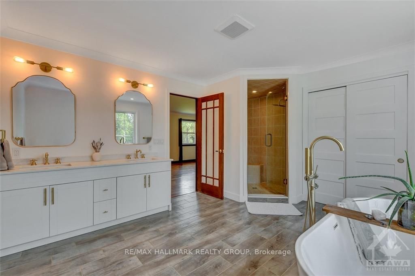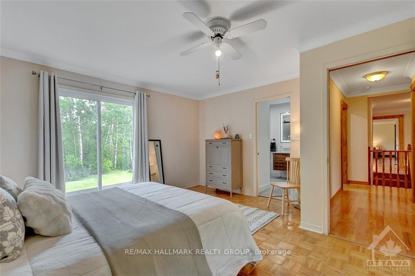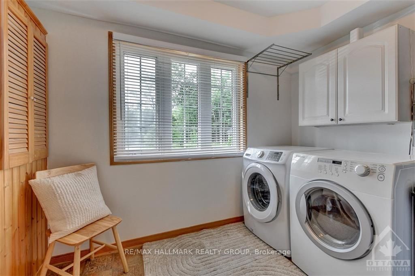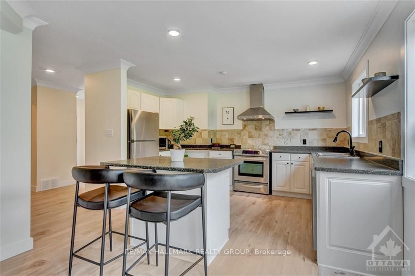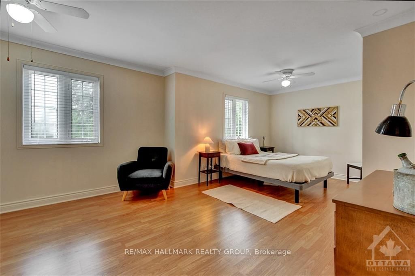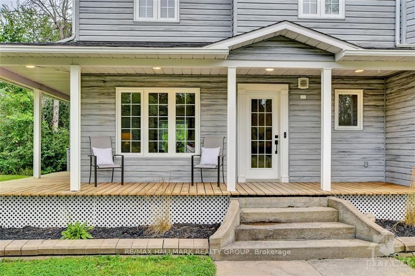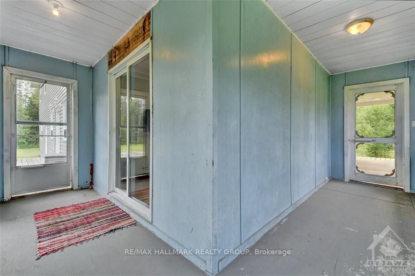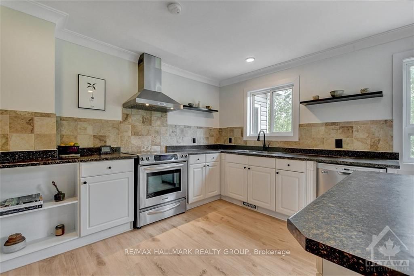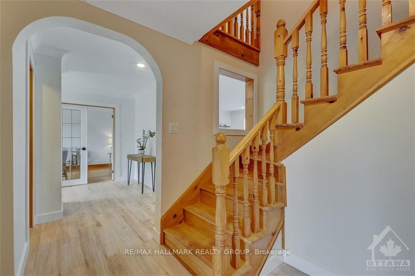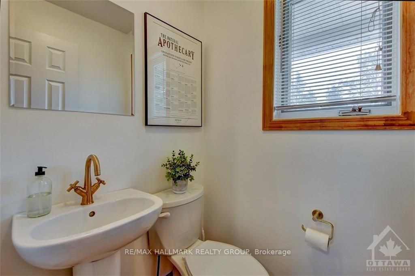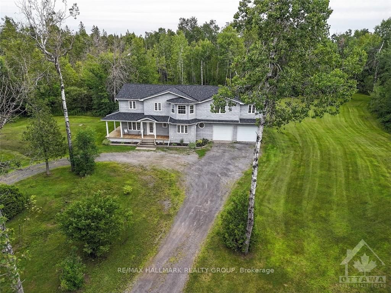$939,000
Available - For Sale
Listing ID: X9517182
525 PINERY Rd , Montague, K7A 4S7, Ontario
| Flooring: Tile, Flooring: Hardwood, Set in true peace and tranquility, this gorgeous 5-bedroom home sits on 160+acres. Trails meander through the trees, part of a Forest Stewardship Plan that REDUCES taxes. Home provides room for extended family or those who work from home, with plenty of space for home offices and guests. Main level has new flooring and large living/family room with access to sunroom. Powder room, laundry room, mudroom, and access to a massive double garage complete the main level. Kitchen and dining room face the private backyard, with doors leading to large deck. Modern kitchen has floating shelves, island and newer fridge, and the dining area has upgraded lights and floor. Upper level offers two massive primary bedrooms, one with a new LUX ensuite and the other with access to a new main bathroom. Other bedrooms are bright and inviting. Geothermal heat/cool systems make this home energy-efficient. Enjoy privacy to explore and escape city life and only a short drive to the city! Minutes to all amities!, Flooring: Laminate |
| Price | $939,000 |
| Taxes: | $3289.00 |
| Address: | 525 PINERY Rd , Montague, K7A 4S7, Ontario |
| Acreage: | 100+ |
| Directions/Cross Streets: | Left on Ashton Station Rd, left on Montague Boundary Rd, right onto Pinery Rd house on left #525 |
| Rooms: | 18 |
| Rooms +: | 0 |
| Bedrooms: | 5 |
| Bedrooms +: | 0 |
| Kitchens: | 1 |
| Kitchens +: | 0 |
| Family Room: | N |
| Basement: | Crawl Space, Full |
| Property Type: | Detached |
| Style: | 2-Storey |
| Exterior: | Other, Vinyl Siding |
| Garage Type: | Other |
| Pool: | None |
| Property Features: | Wooded/Treed |
| Fireplace/Stove: | N |
| Heat Source: | Grnd Srce |
| Central Air Conditioning: | Central Air |
| Sewers: | Septic |
| Water: | Well |
| Water Supply Types: | Drilled Well |
$
%
Years
This calculator is for demonstration purposes only. Always consult a professional
financial advisor before making personal financial decisions.
| Although the information displayed is believed to be accurate, no warranties or representations are made of any kind. |
| RE/MAX HALLMARK REALTY GROUP |
|
|
.jpg?src=Custom)
CJ Gidda
Sales Representative
Dir:
647-289-2525
Bus:
905-364-0727
Fax:
905-364-0728
| Virtual Tour | Book Showing | Email a Friend |
Jump To:
At a Glance:
| Type: | Freehold - Detached |
| Area: | Lanark |
| Municipality: | Montague |
| Neighbourhood: | 902 - Montague Twp |
| Style: | 2-Storey |
| Tax: | $3,289 |
| Beds: | 5 |
| Baths: | 3 |
| Fireplace: | N |
| Pool: | None |
Locatin Map:
Payment Calculator:

