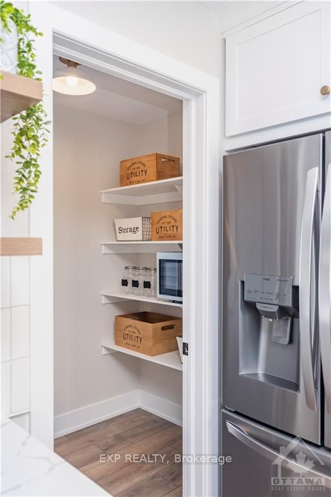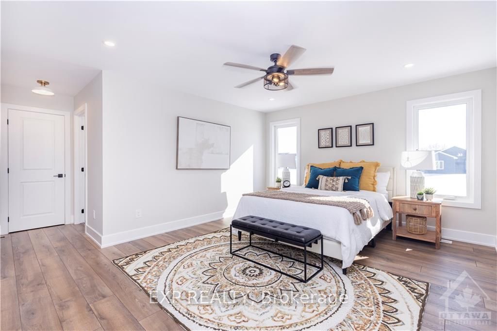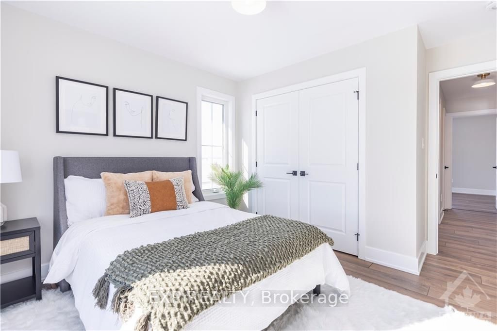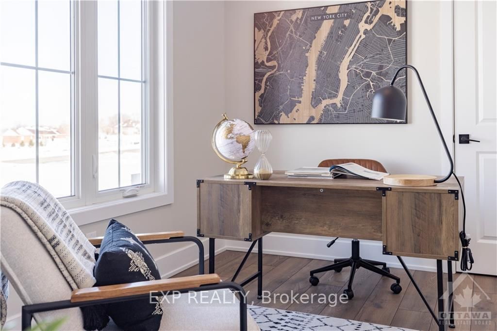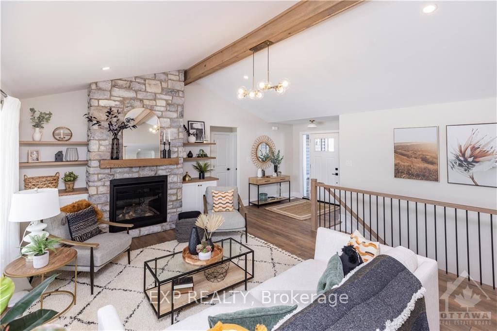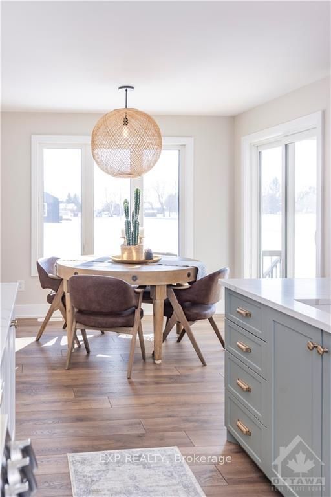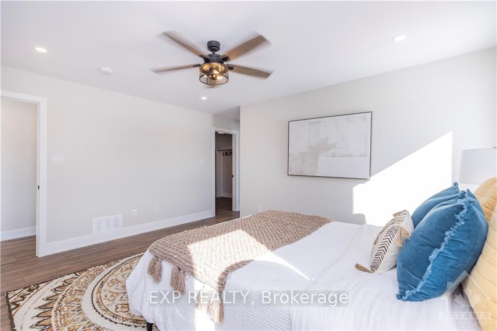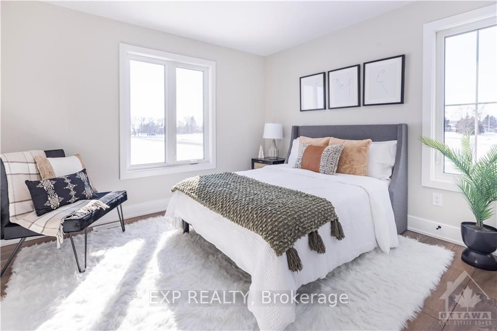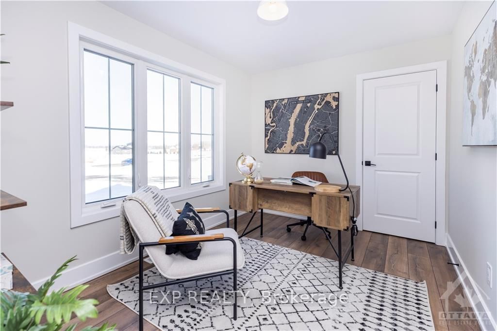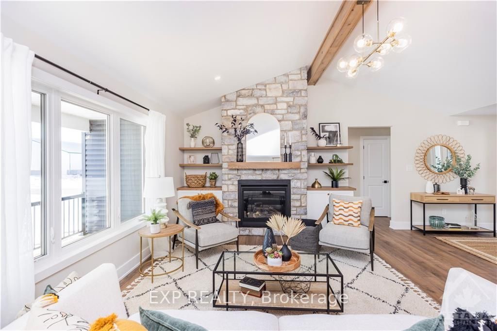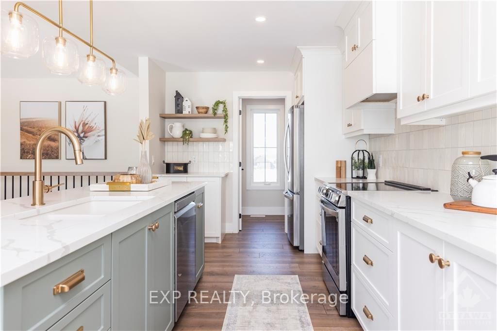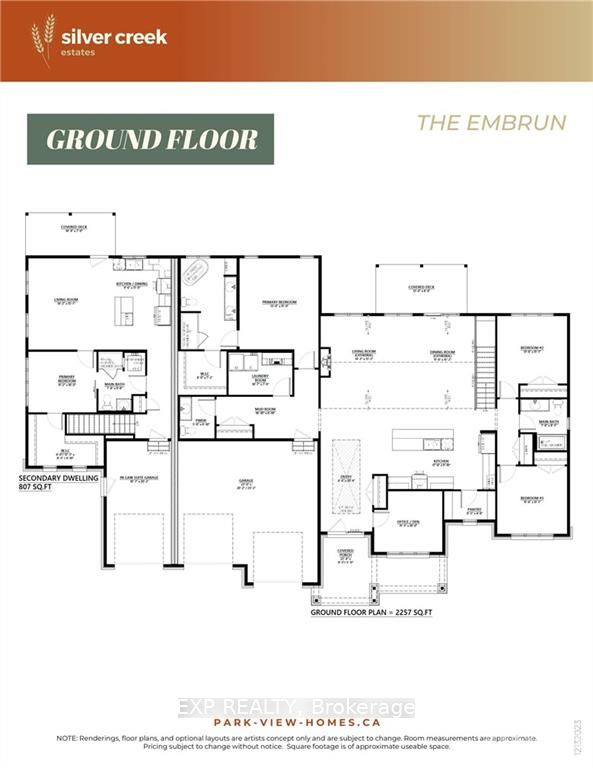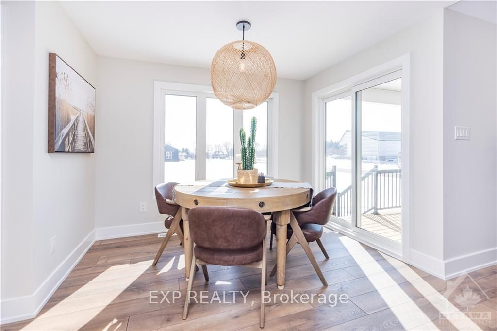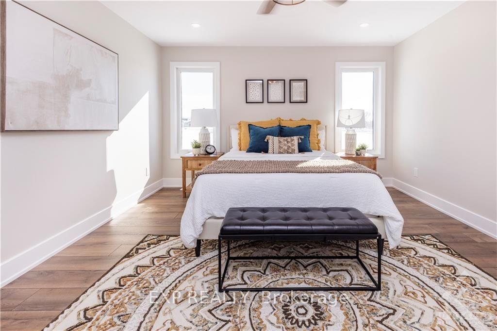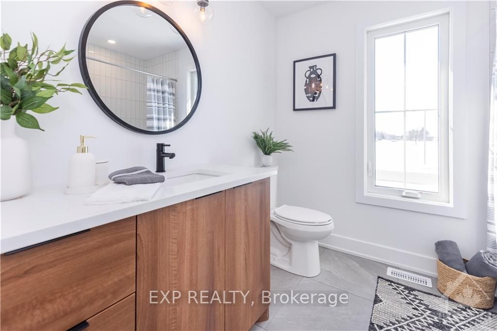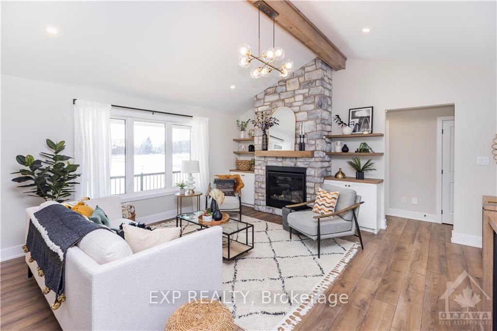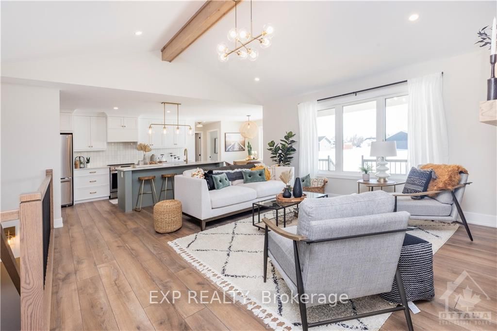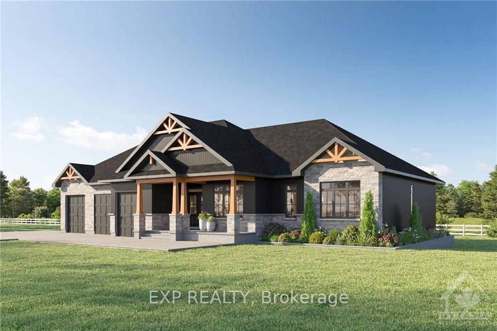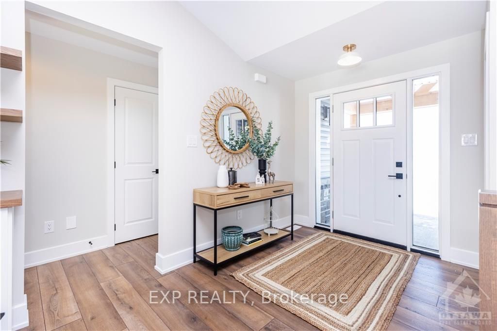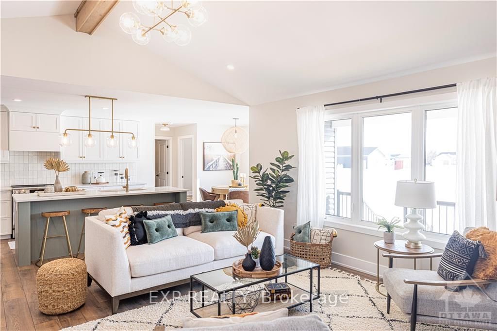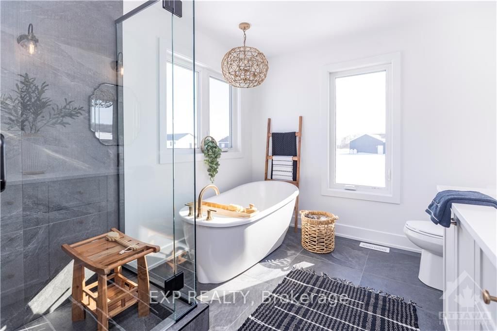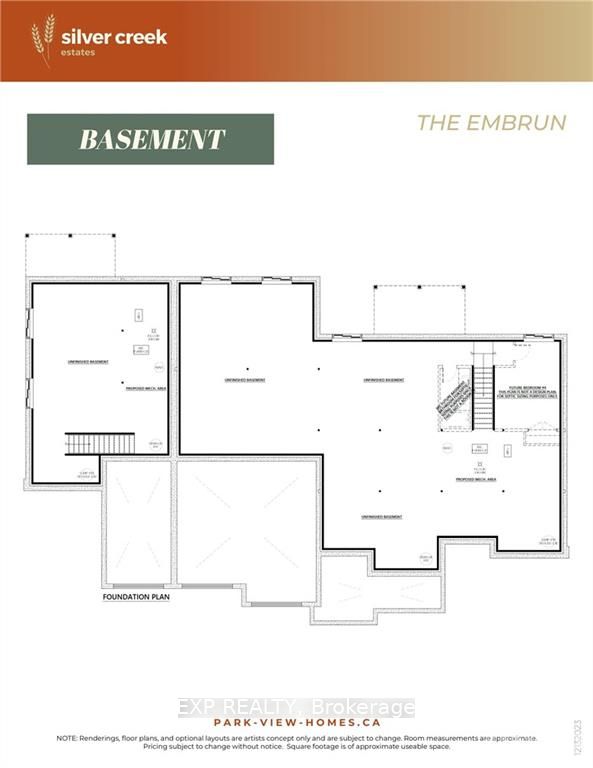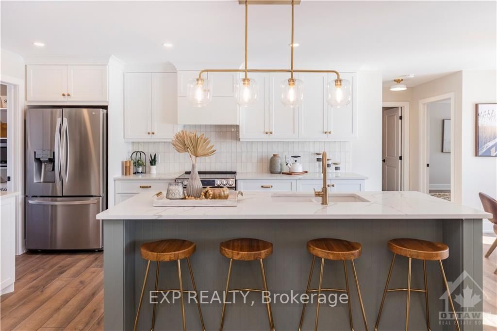$1,294,000
Available - For Sale
Listing ID: X9521628
1691 SHARON St , North Dundas, K0E 1S0, Ontario
| Flooring: Tile, Your dream home awaits! Choose your finishes and make this home your own. Fabulous Park View Home w/main level in-law or nanny suite, with own garage! Welcome to Silver Creek - your own piece of paradise on unique country lots in Hallville. Located on a 3/4 acre lot offering exquisite craftsmanship and is Energy Star certified, giving you peace of mind of a superior new home construction and energy savings for years to come. This well-appointed, open concept floor plan features cathedral ceilings in the living room with beautiful gas fireplace. Kitchen is a chef's dream with full pantry, stainless steel appliances and large island. Office located off the foyer may be used as fifth bedroom. Primary suite boasts luxury 5 piece ensuite with freestanding tub and glass shower. Photos are of a similar model, Choose your finishes! This home has not been built. Septic size can accommodate a 4th bedroom. Office can be converted to 4th bed or added to a finished basement., Flooring: Laminate |
| Price | $1,294,000 |
| Taxes: | $0.00 |
| Address: | 1691 SHARON St , North Dundas, K0E 1S0, Ontario |
| Lot Size: | 154.06 x 225.41 (Feet) |
| Directions/Cross Streets: | Located in the Silver Creek Estates subdivision in Hallville. 416 to Hwy 43, go East then left onto |
| Rooms: | 18 |
| Rooms +: | 0 |
| Bedrooms: | 4 |
| Bedrooms +: | 0 |
| Kitchens: | 2 |
| Kitchens +: | 0 |
| Family Room: | N |
| Basement: | Full, Unfinished |
| Property Type: | Detached |
| Style: | Bungalow |
| Exterior: | Other, Stone |
| Garage Type: | Attached |
| Pool: | None |
| Property Features: | Park |
| Fireplace/Stove: | Y |
| Heat Source: | Propane |
| Heat Type: | Forced Air |
| Central Air Conditioning: | Central Air |
| Sewers: | Septic |
| Water: | Well |
| Water Supply Types: | Drilled Well |
$
%
Years
This calculator is for demonstration purposes only. Always consult a professional
financial advisor before making personal financial decisions.
| Although the information displayed is believed to be accurate, no warranties or representations are made of any kind. |
| EXP REALTY |
|
|
.jpg?src=Custom)
CJ Gidda
Sales Representative
Dir:
647-289-2525
Bus:
905-364-0727
Fax:
905-364-0728
| Book Showing | Email a Friend |
Jump To:
At a Glance:
| Type: | Freehold - Detached |
| Area: | Stormont, Dundas and Glengarry |
| Municipality: | North Dundas |
| Neighbourhood: | 708 - North Dundas (Mountain) Twp |
| Style: | Bungalow |
| Lot Size: | 154.06 x 225.41(Feet) |
| Beds: | 4 |
| Baths: | 4 |
| Fireplace: | Y |
| Pool: | None |
Locatin Map:
Payment Calculator:

