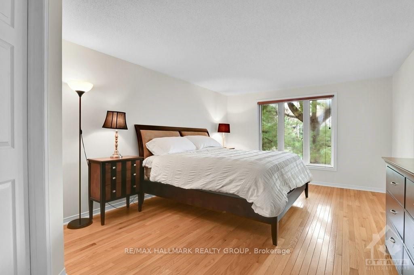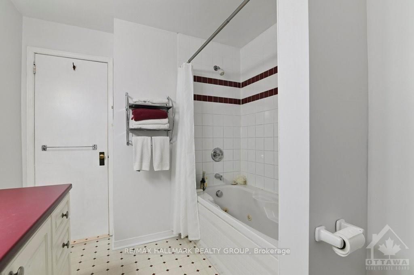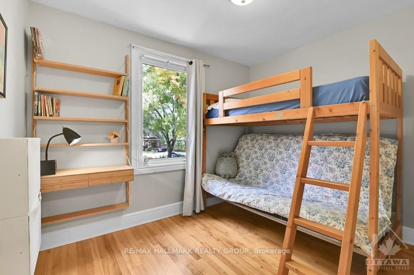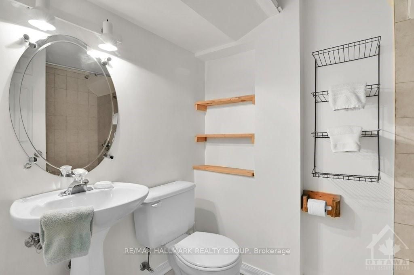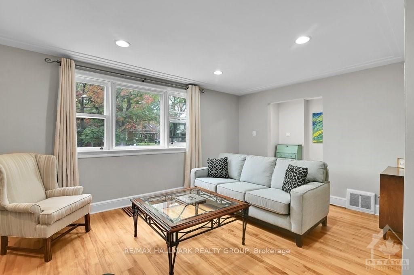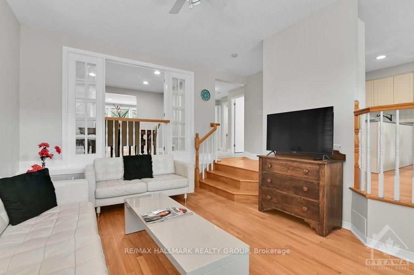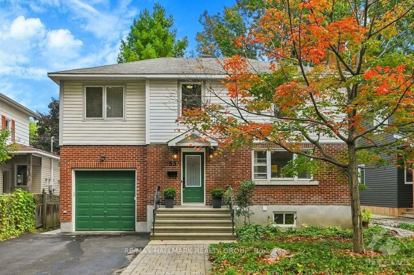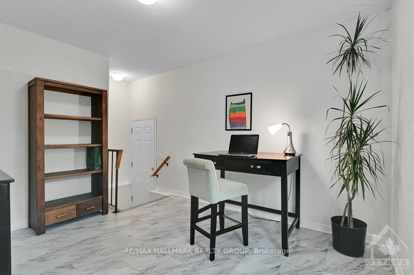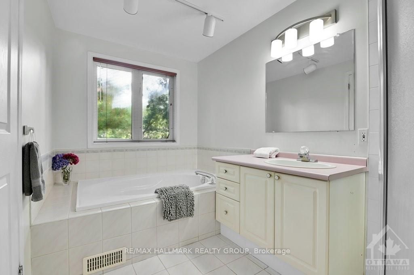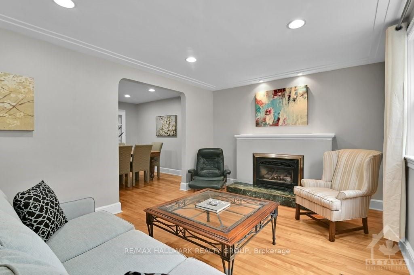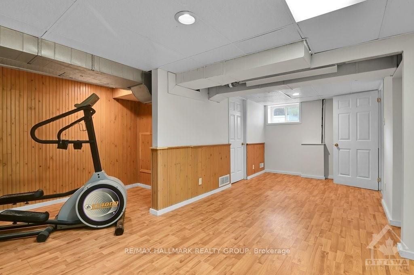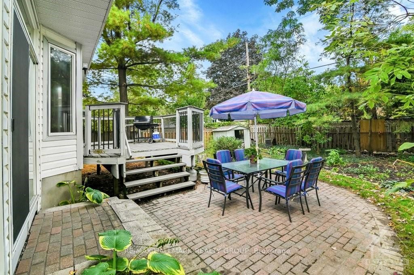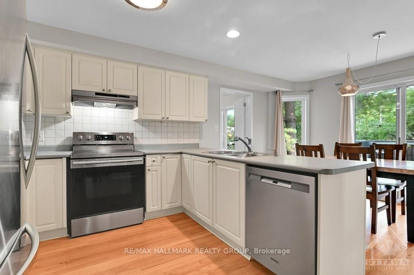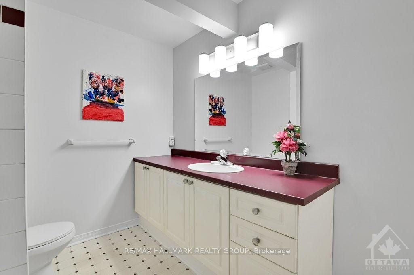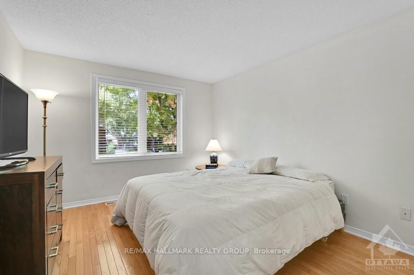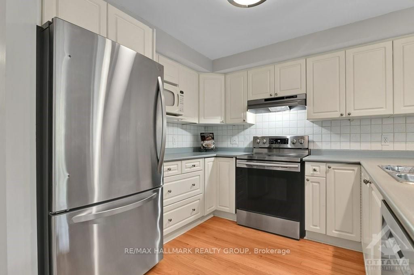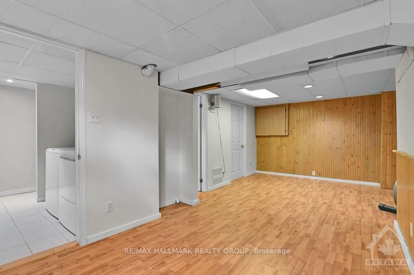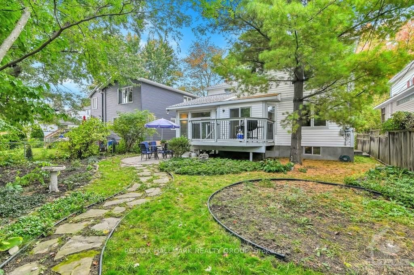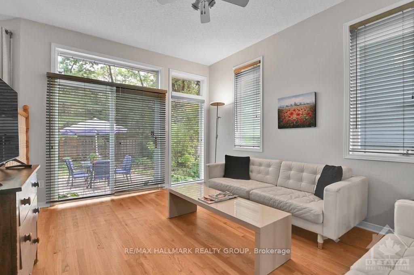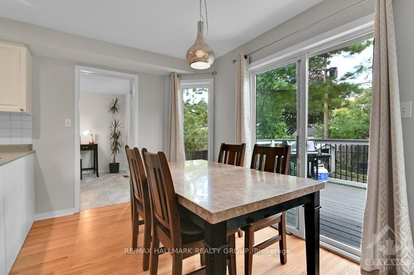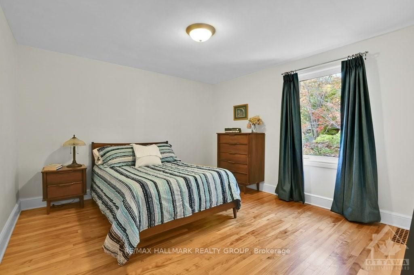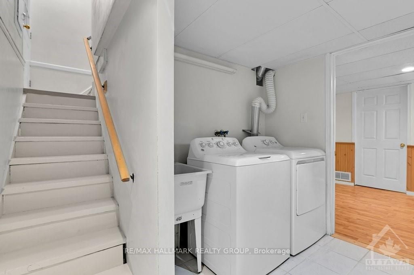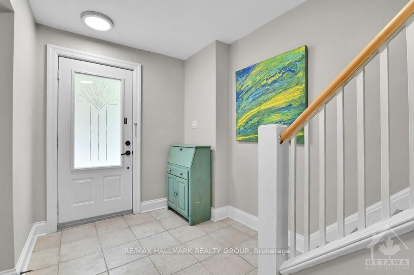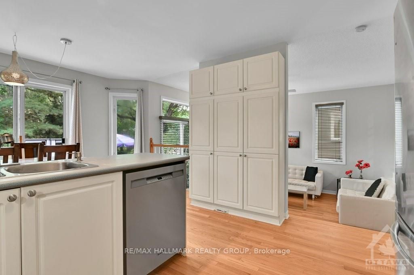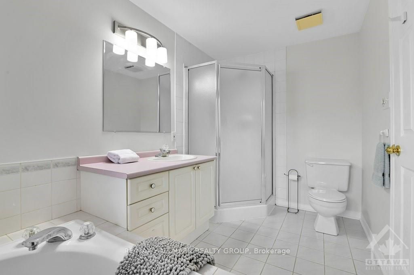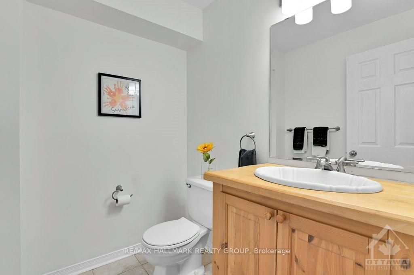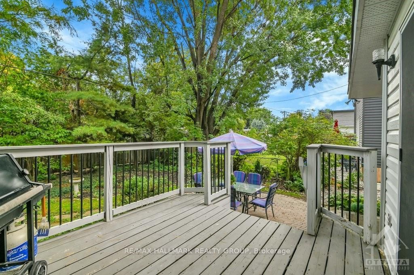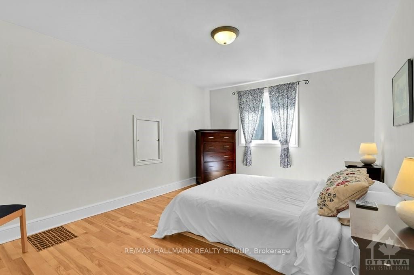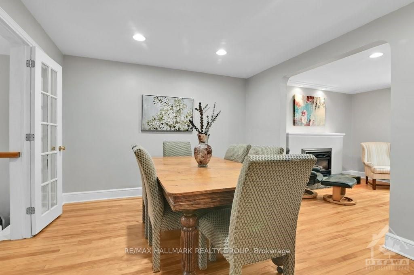$1,399,900
Available - For Sale
Listing ID: X9524053
53 BULLOCK Ave , Glebe - Ottawa East and Area, K1S 1G9, Ontario
| Flooring: Vinyl, Attractive 2 storey home in the heart of Rideau Gardens (Brantwood Park). Much larger than it appears this home has had extensive renovations over the years to create a home w all the needs of the growing family. 5 bed (all on the 2nd floor), family room addition and full basement with an additional bath & a recreation room + a media room area. You will love the details right from the front door with a seperate living room(gas fireplace), dining room, 2pce bath, sizeable kitchen w eat-in overlooking the family room and a mudroom area too. Second floor -primary bedroom (walk-in closet)ensuite with seperate soaker tub + glass shower. 4 additional bedrooms all with double clothes closets and a full 4pce family bath. The basement is finished as well and covers space for a rec. Room + media room and lots of storage + a 3rd full bathroom. Convenient extra long garage w direct access from house. Lovely rear garden for enjoying summer evenings & dining Alfresco., Flooring: Hardwood, Flooring: Ceramic |
| Price | $1,399,900 |
| Taxes: | $10021.00 |
| Address: | 53 BULLOCK Ave , Glebe - Ottawa East and Area, K1S 1G9, Ontario |
| Lot Size: | 50.00 x 100.00 (Feet) |
| Directions/Cross Streets: | Main Street to Toronto St. (west of Main Street), Toronto To Bullock Note: Street does not continue |
| Rooms: | 15 |
| Rooms +: | 6 |
| Bedrooms: | 5 |
| Bedrooms +: | 0 |
| Kitchens: | 1 |
| Kitchens +: | 0 |
| Family Room: | Y |
| Basement: | Finished, Full |
| Property Type: | Detached |
| Style: | 2-Storey |
| Exterior: | Brick |
| Garage Type: | Attached |
| Pool: | None |
| Fireplace/Stove: | Y |
| Heat Source: | Gas |
| Heat Type: | Forced Air |
| Central Air Conditioning: | Central Air |
| Sewers: | Sewers |
| Water: | Municipal |
| Utilities-Gas: | Y |
$
%
Years
This calculator is for demonstration purposes only. Always consult a professional
financial advisor before making personal financial decisions.
| Although the information displayed is believed to be accurate, no warranties or representations are made of any kind. |
| RE/MAX HALLMARK REALTY GROUP |
|
|
.jpg?src=Custom)
CJ Gidda
Sales Representative
Dir:
647-289-2525
Bus:
905-364-0727
Fax:
905-364-0728
| Virtual Tour | Book Showing | Email a Friend |
Jump To:
At a Glance:
| Type: | Freehold - Detached |
| Area: | Ottawa |
| Municipality: | Glebe - Ottawa East and Area |
| Neighbourhood: | 4405 - Ottawa East |
| Style: | 2-Storey |
| Lot Size: | 50.00 x 100.00(Feet) |
| Tax: | $10,021 |
| Beds: | 5 |
| Baths: | 4 |
| Fireplace: | Y |
| Pool: | None |
Locatin Map:
Payment Calculator:

