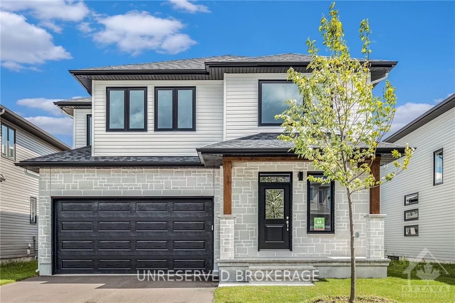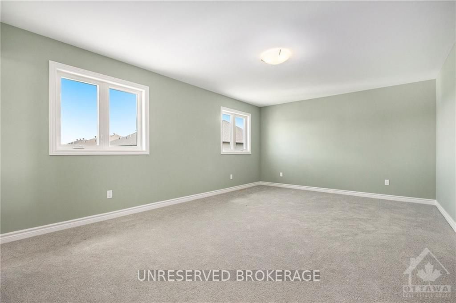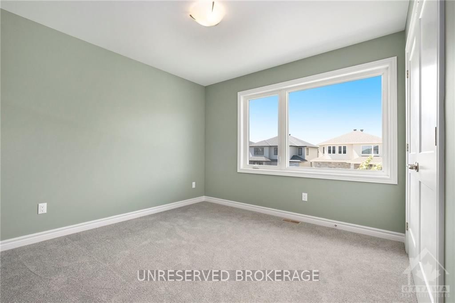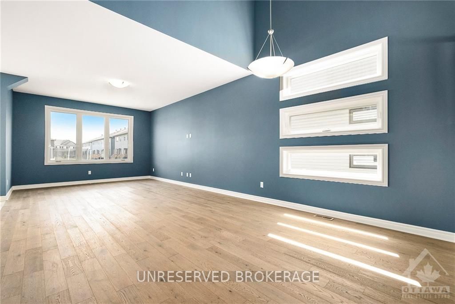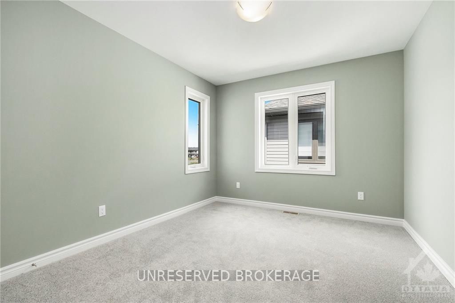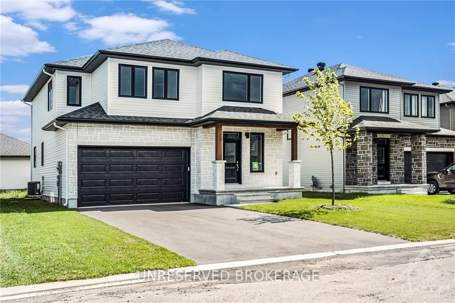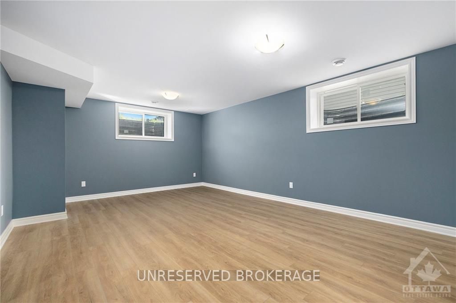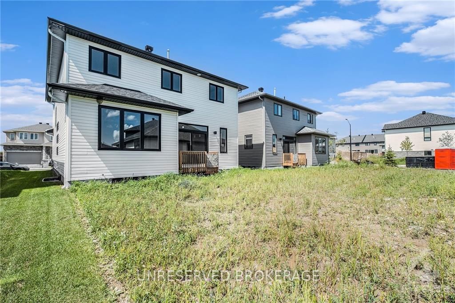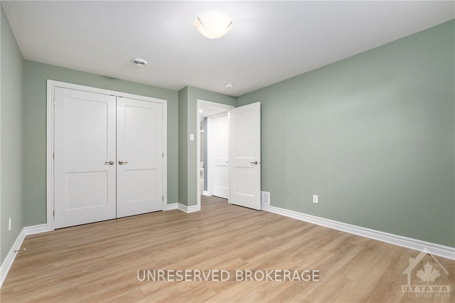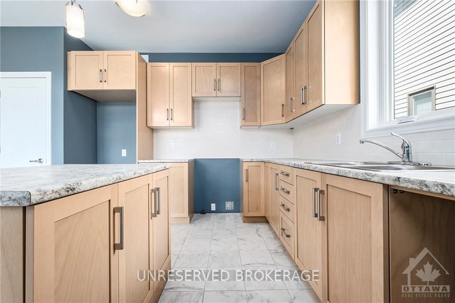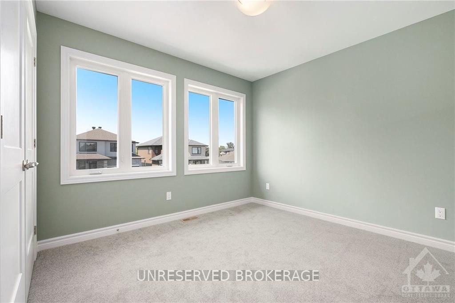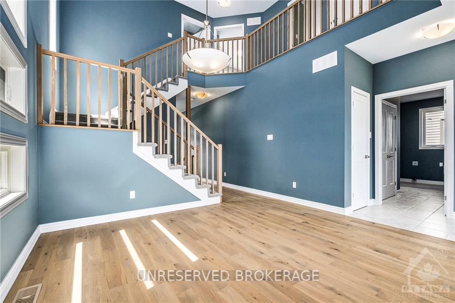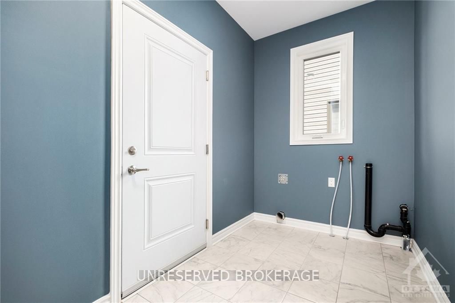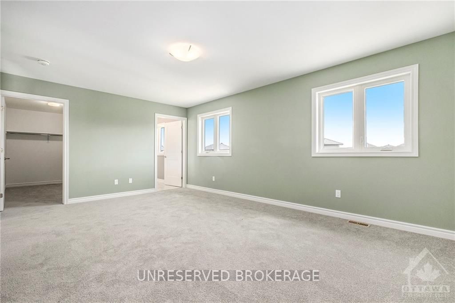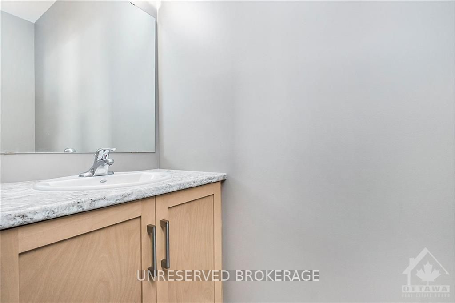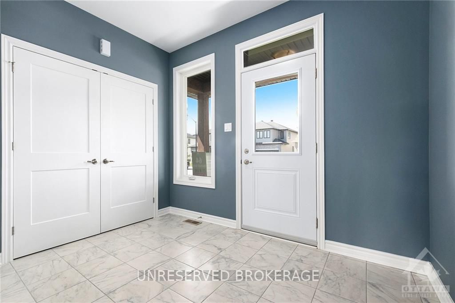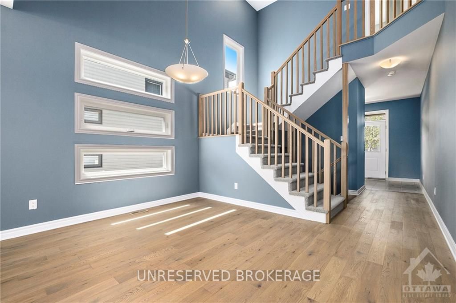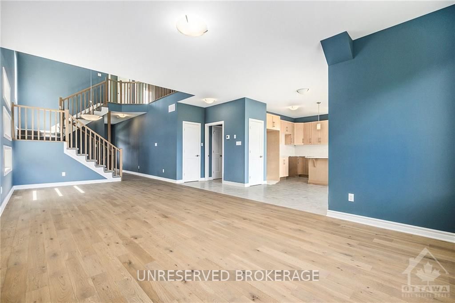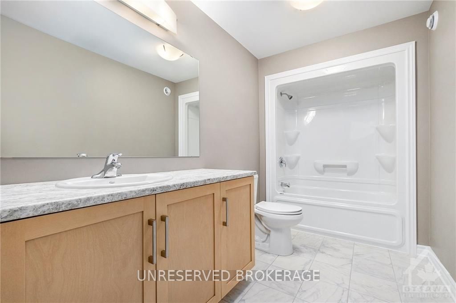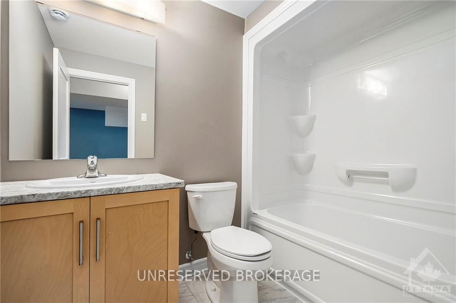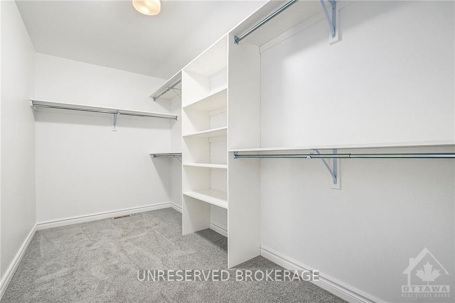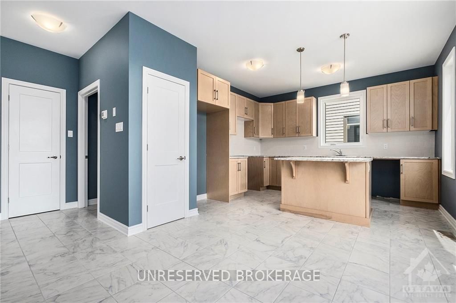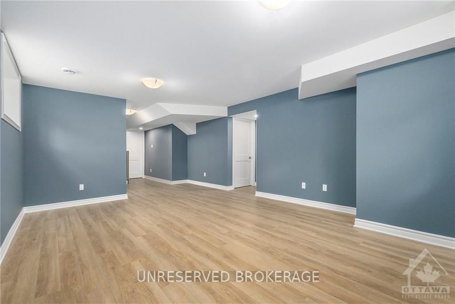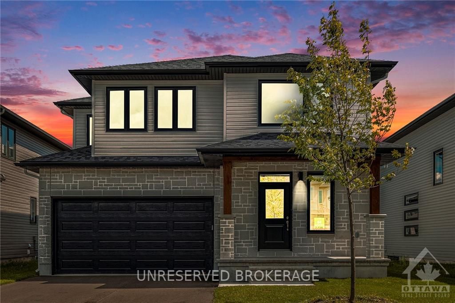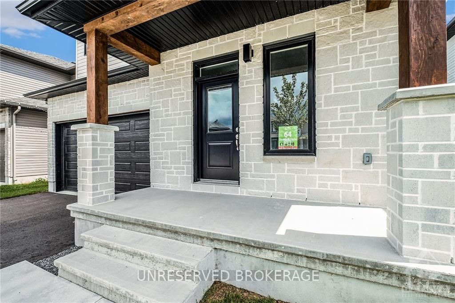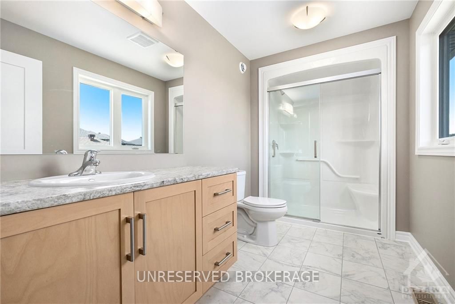$779,900
Available - For Sale
Listing ID: X9517221
64 DOWDALL Circ , Carleton Place, K7C 0S3, Ontario
| Flooring: Vinyl, Welcome to Neilcorp Homes' move-in ready Heritage model in Mississippi Shores experience all the perks of a new home without the wait! The open floor plan is filled with natural light, highlighting the eat-in kitchen with upgraded cabinets, water line to the fridge, designer backsplash, natural gas line to the stove, and convenient pantry. The kitchen opens to a second-story deck overlooking the backyard. The main floor also features a mudroom with garage access and laundry. Upstairs, the primary bedroom offers a 4-piece ensuite and walk-in closet, along with three generously sized bedrooms and a full bathroom. The finished basement, with luxury vinyl plank flooring, includes finished bedroom, recreation room and 3 piece bath! Stay cool with central air conditioning. Enjoy easy access to the public boat launch on the Mississippi River, a nearby public beach, conservation area, walking trails, and a dog park, with downtown shops just a short drive away!, Flooring: Hardwood, Flooring: Carpet W/W & Mixed |
| Price | $779,900 |
| Taxes: | $0.00 |
| Address: | 64 DOWDALL Circ , Carleton Place, K7C 0S3, Ontario |
| Lot Size: | 44.73 x 100.12 (Feet) |
| Directions/Cross Streets: | Head southwest on Highway 7. Turn right onto Mississippi Rd. Turn left onto Doucett Dr and keep stra |
| Rooms: | 15 |
| Rooms +: | 0 |
| Bedrooms: | 4 |
| Bedrooms +: | 1 |
| Kitchens: | 1 |
| Kitchens +: | 0 |
| Family Room: | N |
| Basement: | Finished, Full |
| Property Type: | Detached |
| Style: | 2-Storey |
| Exterior: | Stone, Wood |
| Garage Type: | Attached |
| Pool: | None |
| Property Features: | Park |
| Heat Source: | Gas |
| Heat Type: | Forced Air |
| Central Air Conditioning: | Central Air |
| Sewers: | Sewers |
| Water: | Municipal |
| Utilities-Gas: | Y |
$
%
Years
This calculator is for demonstration purposes only. Always consult a professional
financial advisor before making personal financial decisions.
| Although the information displayed is believed to be accurate, no warranties or representations are made of any kind. |
| UNRESERVED BROKERAGE |
|
|
.jpg?src=Custom)
CJ Gidda
Sales Representative
Dir:
647-289-2525
Bus:
905-364-0727
Fax:
905-364-0728
| Book Showing | Email a Friend |
Jump To:
At a Glance:
| Type: | Freehold - Detached |
| Area: | Lanark |
| Municipality: | Carleton Place |
| Neighbourhood: | 909 - Carleton Place |
| Style: | 2-Storey |
| Lot Size: | 44.73 x 100.12(Feet) |
| Beds: | 4+1 |
| Baths: | 4 |
| Pool: | None |
Locatin Map:
Payment Calculator:

