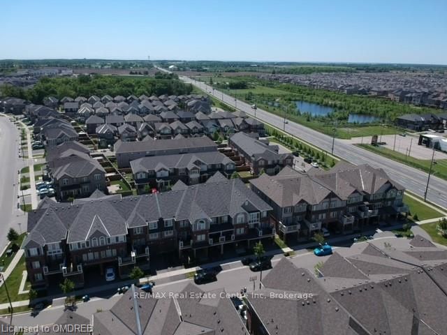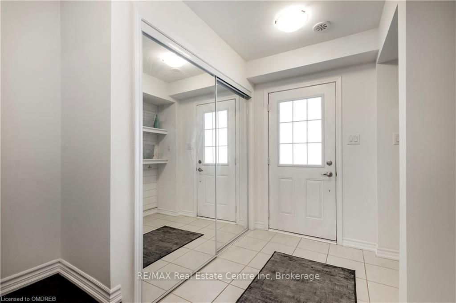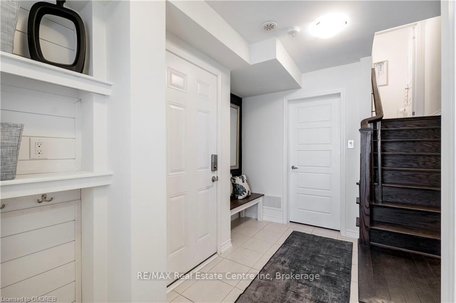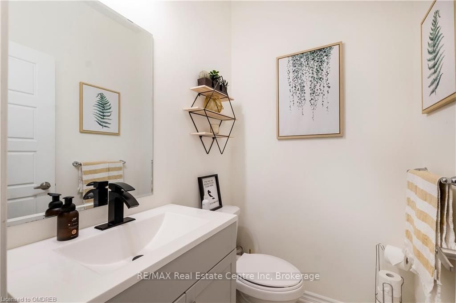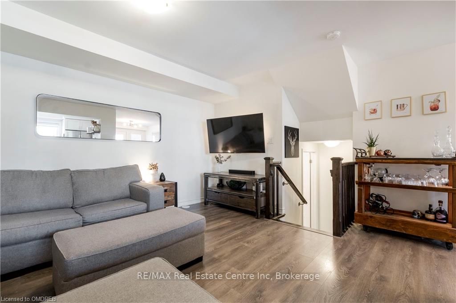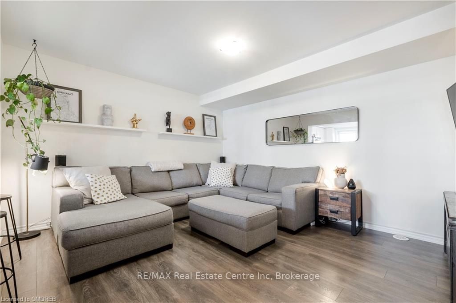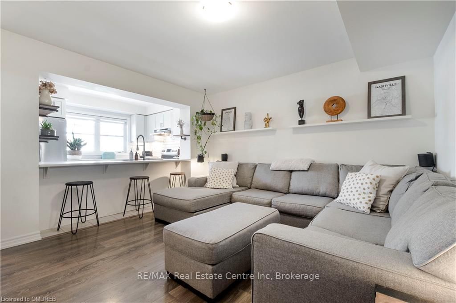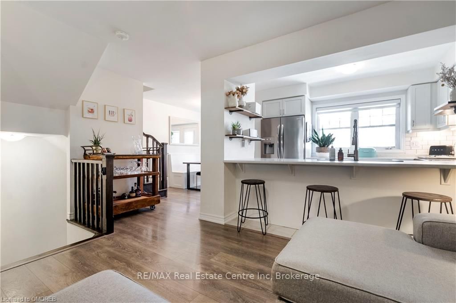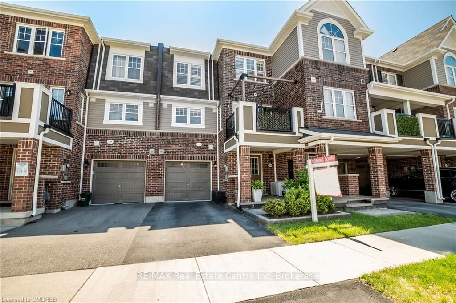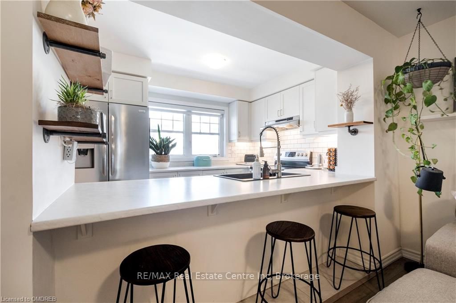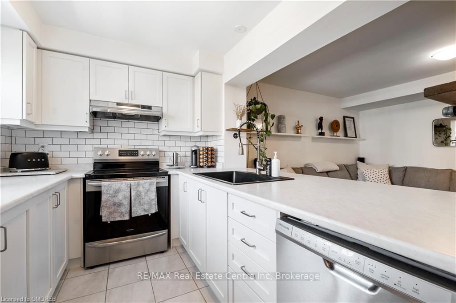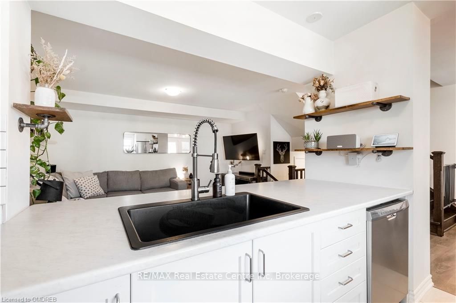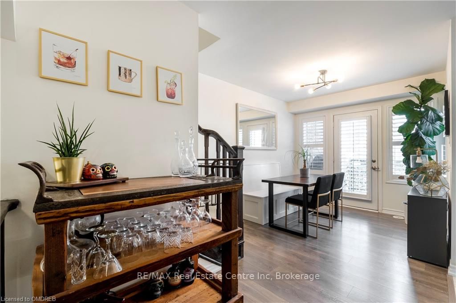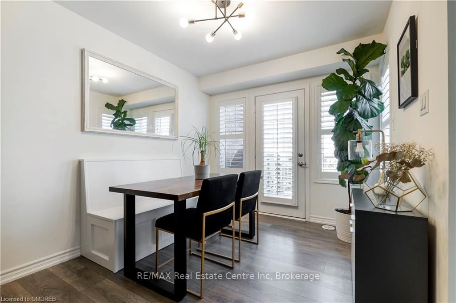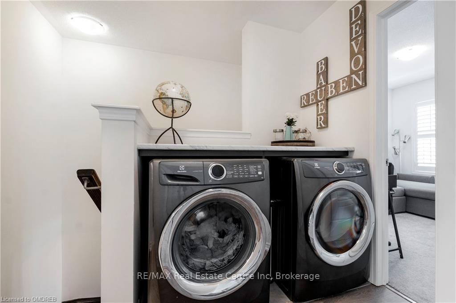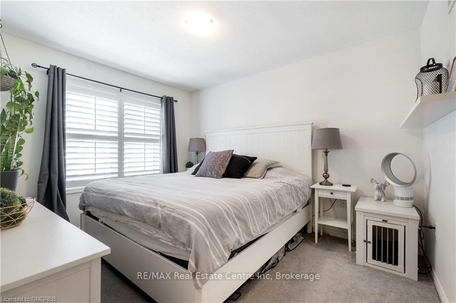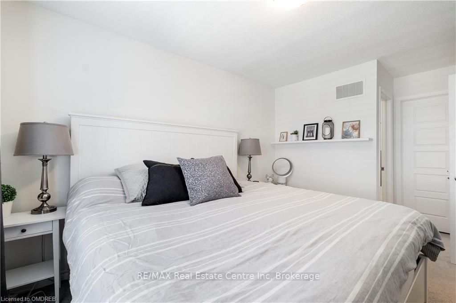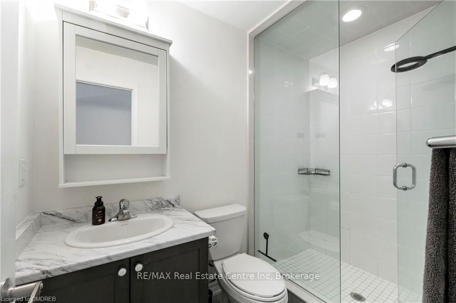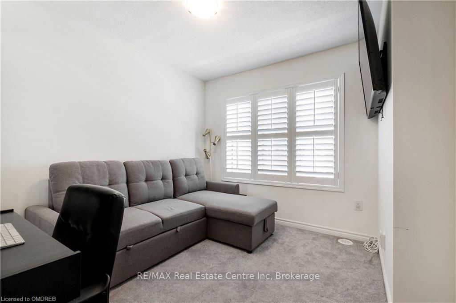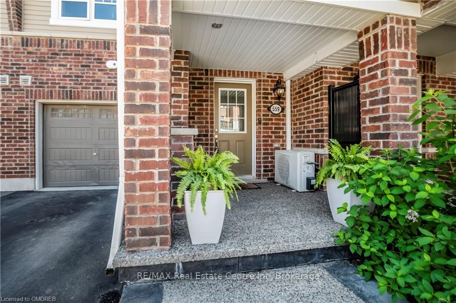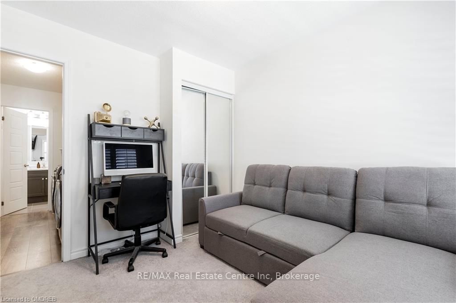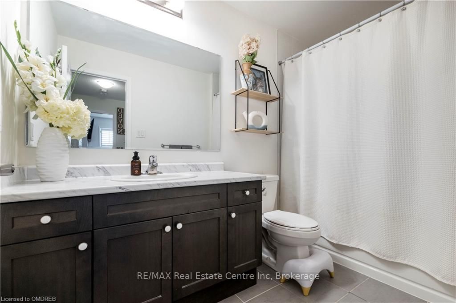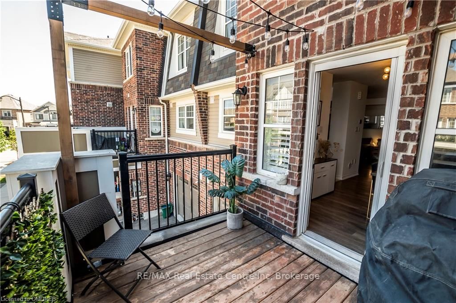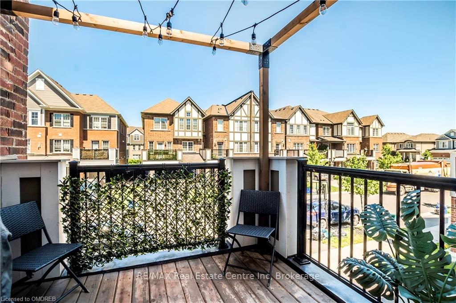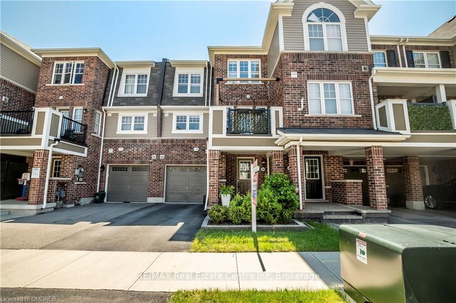$799,990
Available - For Sale
Listing ID: W10403799
559 BUCKEYE Crt , Milton, L9E 1M3, Ontario
| Welcome to an incredible opportunity for homeownership in Milton! Prepare to be enchanted by 559 Buckeye Crt, a magnificent property that embodies the perfect blend of elegance, comfort, and modern living. Situated in a highly desirable neighborhood, this extraordinary property offers a lifestyle of comfort. Let's explore the features that make this property truly special. Step inside this inviting home featuring 2 bedrooms and 2.5 bathrooms, flooded with natural light pouring in through its big windows. The open concept layout creates a welcoming atmosphere, perfect for entertaining. The AC unit has been relocated away from the 2nd floor balcony to provide a bigger and quieter outdoor space. With tons of updates throughout, this residence is designed to exceed your expectations. From freshly painted interiors to a beautifully upgraded kitchen with a stylish backsplash, every detail has been thoughtfully curated. Additionally, you'll appreciate the convenience of second-floor laundry, the luxury of a glass-enclosed stand-up shower in the primary bath, and the impressive concrete work at the main entrance, among many others. Don't miss the chance to see this stunning home firsthand. It's a must-see! Contact us today to schedule your showing. |
| Price | $799,990 |
| Taxes: | $2800.00 |
| Assessment: | $381000 |
| Assessment Year: | 2016 |
| Address: | 559 BUCKEYE Crt , Milton, L9E 1M3, Ontario |
| Lot Size: | 21.03 x 44.35 (Feet) |
| Acreage: | < .50 |
| Directions/Cross Streets: | Regional Rd 25 north right on Whitlock right on rose way then right on buckeye |
| Rooms: | 9 |
| Rooms +: | 0 |
| Bedrooms: | 2 |
| Bedrooms +: | 0 |
| Kitchens: | 1 |
| Kitchens +: | 0 |
| Basement: | None |
| Approximatly Age: | 0-5 |
| Property Type: | Att/Row/Twnhouse |
| Style: | 3-Storey |
| Exterior: | Alum Siding, Brick |
| Garage Type: | Attached |
| (Parking/)Drive: | Private |
| Drive Parking Spaces: | 1 |
| Pool: | None |
| Approximatly Age: | 0-5 |
| Property Features: | Golf, Hospital |
| Fireplace/Stove: | N |
| Heat Source: | Gas |
| Heat Type: | Forced Air |
| Central Air Conditioning: | Central Air |
| Elevator Lift: | N |
| Sewers: | Sewers |
$
%
Years
This calculator is for demonstration purposes only. Always consult a professional
financial advisor before making personal financial decisions.
| Although the information displayed is believed to be accurate, no warranties or representations are made of any kind. |
| RE/MAX Real Estate Centre Inc, Brokerage |
|
|
.jpg?src=Custom)
CJ Gidda
Sales Representative
Dir:
647-289-2525
Bus:
905-364-0727
Fax:
905-364-0728
| Virtual Tour | Book Showing | Email a Friend |
Jump To:
At a Glance:
| Type: | Freehold - Att/Row/Twnhouse |
| Area: | Halton |
| Municipality: | Milton |
| Neighbourhood: | Cobban |
| Style: | 3-Storey |
| Lot Size: | 21.03 x 44.35(Feet) |
| Approximate Age: | 0-5 |
| Tax: | $2,800 |
| Beds: | 2 |
| Baths: | 3 |
| Fireplace: | N |
| Pool: | None |
Locatin Map:
Payment Calculator:

