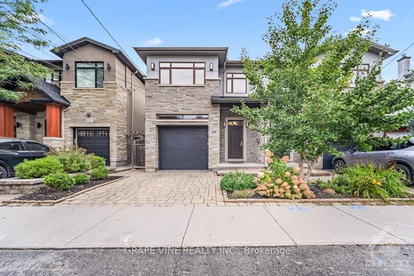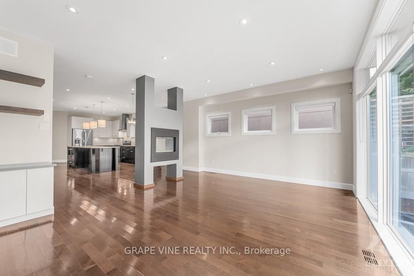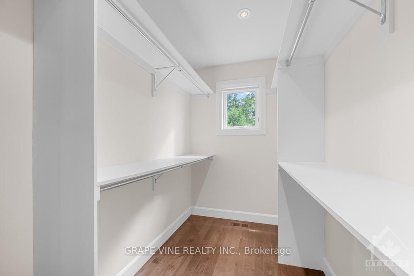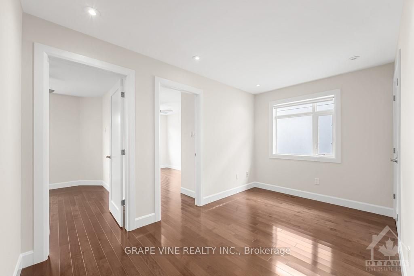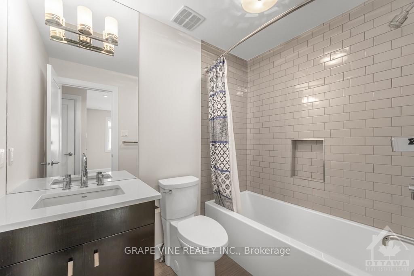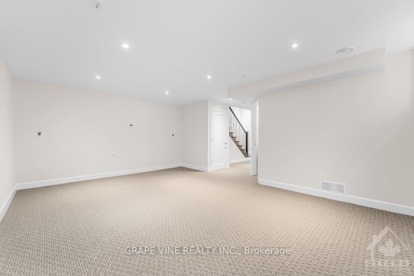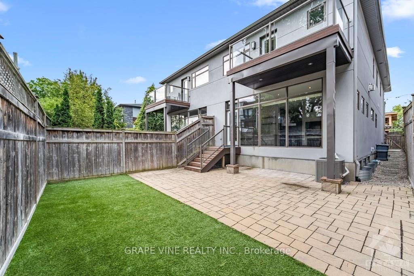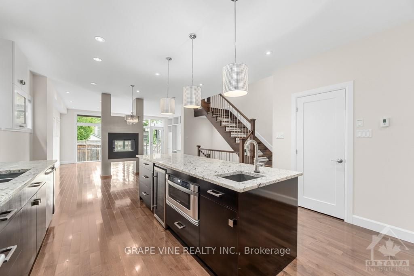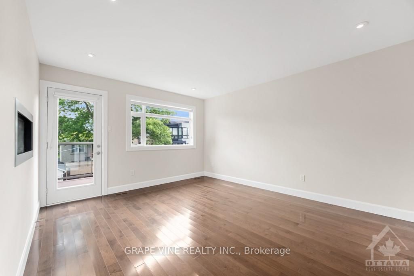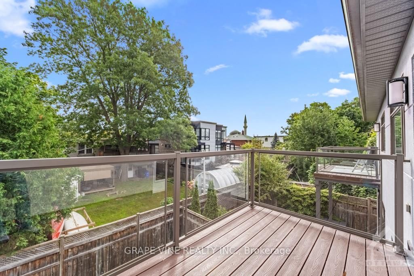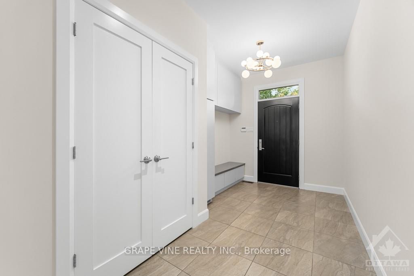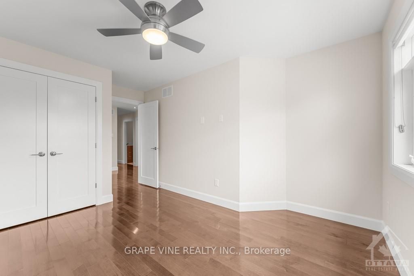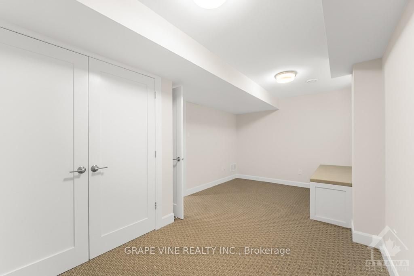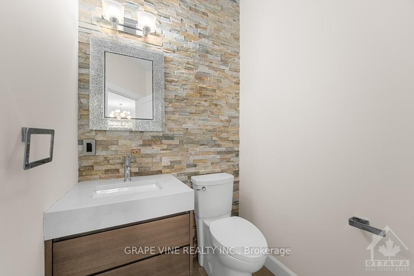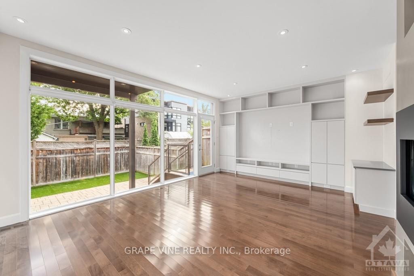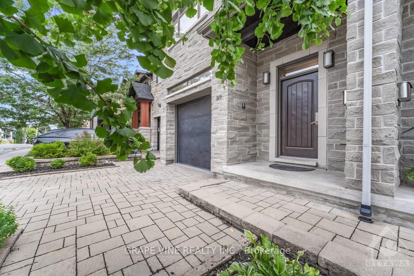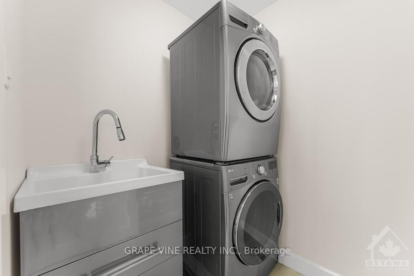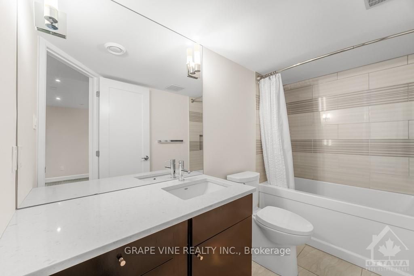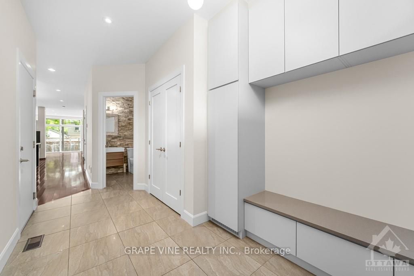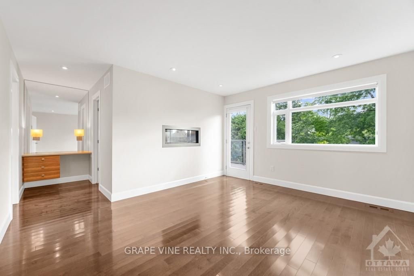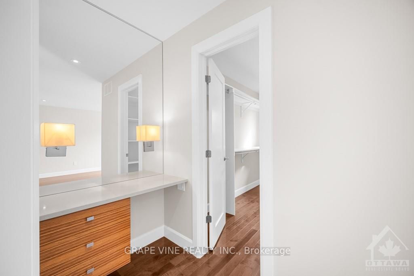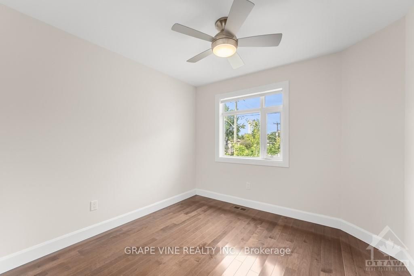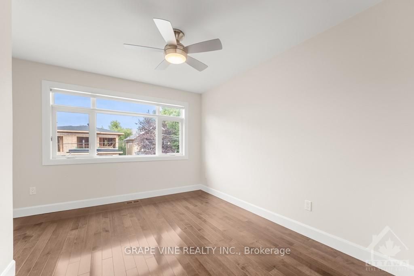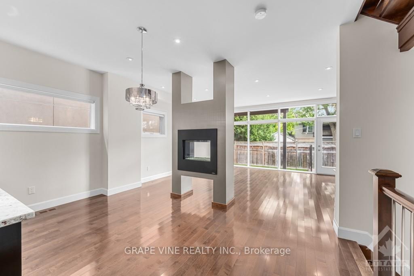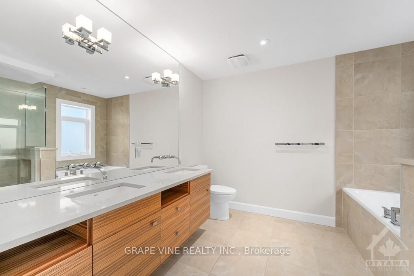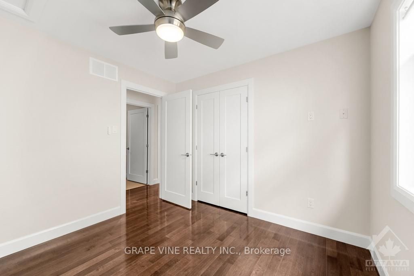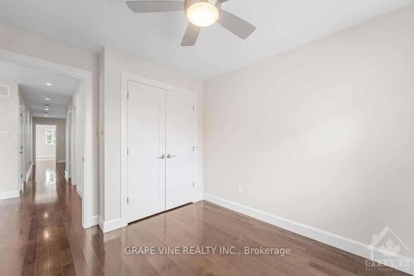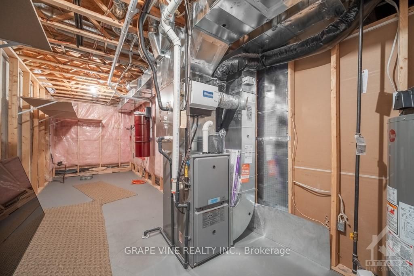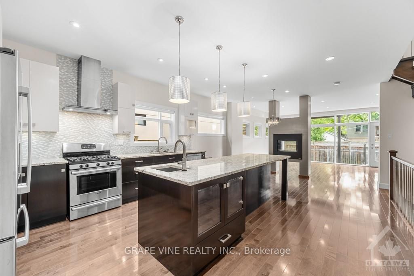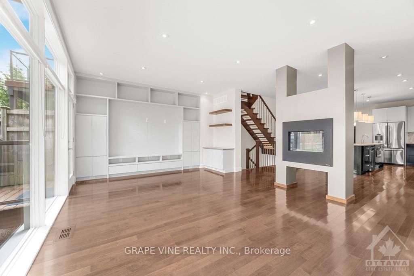$1,575,000
Available - For Sale
Listing ID: X9517776
219 CARLETON Ave , Tunneys Pasture and Ottawa West, K1Y 0J5, Ontario
| Flooring: Tile, Welcome to this impeccably maintained 5bed, 3.5bath home; situated in highly desirable Champlain Park (Westboro) - steps from parks, restaurants, shops and the NCC parkway. Designed for contemporary living; features 9' ceilings on the main, floor-to-ceiling windows, and luxurious finishes. The exterior is a combination of stone and stucco; beautifully landscaped front and the rear has stone and artificial grass, overlooked by a balcony off the primary. The interior boasts Sebois Boiserie cabinetry, marble counters, 2sided fireplace and 2nd floor laundry. The chef's kitchen is equipped with Bosch appliances, w/integrated microwave + wine fridge, and a walk-in pantry. The amply sized primary includes a vanity center, walk-in closet, gas fireplace and spa-like ensuite. This level has 3 additional beds, and a versatile open den. The basement offers a family room, ample storage, full bath and a bedroom. A thoughtful design throughout, this home is the epitome of modern luxury and comfort., Flooring: Hardwood, Flooring: Carpet Wall To Wall |
| Price | $1,575,000 |
| Taxes: | $11778.00 |
| Address: | 219 CARLETON Ave , Tunneys Pasture and Ottawa West, K1Y 0J5, Ontario |
| Lot Size: | 24.97 x 99.88 (Feet) |
| Directions/Cross Streets: | From Scott street, turn right on Carleton Avenue. |
| Rooms: | 16 |
| Rooms +: | 0 |
| Bedrooms: | 4 |
| Bedrooms +: | 1 |
| Kitchens: | 1 |
| Kitchens +: | 0 |
| Family Room: | Y |
| Basement: | Finished, Full |
| Property Type: | Semi-Detached |
| Style: | 2-Storey |
| Exterior: | Stone, Stucco/Plaster |
| Garage Type: | Attached |
| Pool: | None |
| Property Features: | Fenced Yard, Park, Public Transit |
| Fireplace/Stove: | Y |
| Heat Source: | Gas |
| Heat Type: | Forced Air |
| Central Air Conditioning: | Central Air |
| Sewers: | Sewers |
| Water: | Municipal |
| Utilities-Gas: | Y |
$
%
Years
This calculator is for demonstration purposes only. Always consult a professional
financial advisor before making personal financial decisions.
| Although the information displayed is believed to be accurate, no warranties or representations are made of any kind. |
| GRAPE VINE REALTY INC. |
|
|
.jpg?src=Custom)
CJ Gidda
Sales Representative
Dir:
647-289-2525
Bus:
905-364-0727
Fax:
905-364-0728
| Book Showing | Email a Friend |
Jump To:
At a Glance:
| Type: | Freehold - Semi-Detached |
| Area: | Ottawa |
| Municipality: | Tunneys Pasture and Ottawa West |
| Neighbourhood: | 4301 - Ottawa West/Tunneys Pasture |
| Style: | 2-Storey |
| Lot Size: | 24.97 x 99.88(Feet) |
| Tax: | $11,778 |
| Beds: | 4+1 |
| Baths: | 4 |
| Fireplace: | Y |
| Pool: | None |
Locatin Map:
Payment Calculator:

