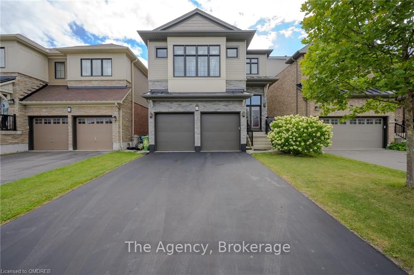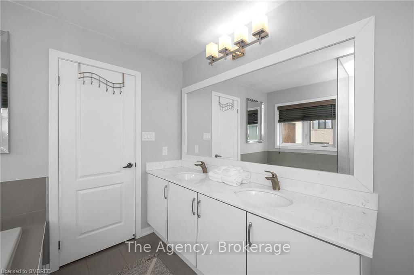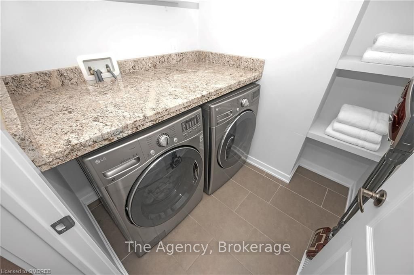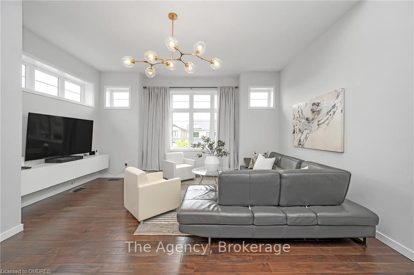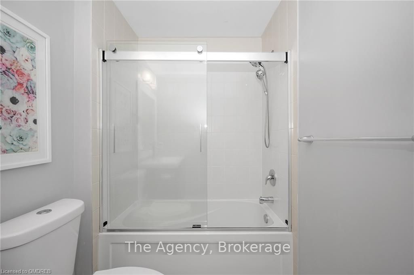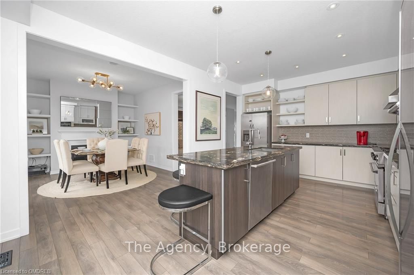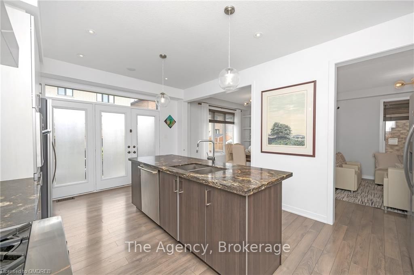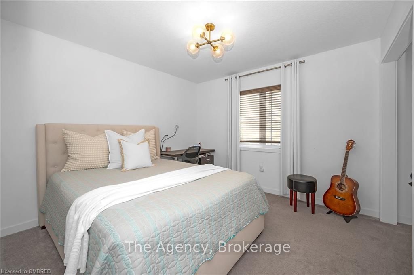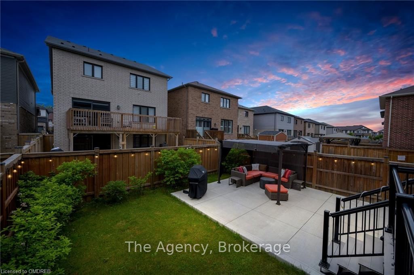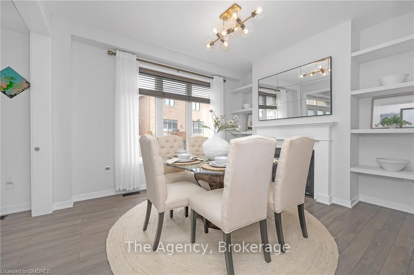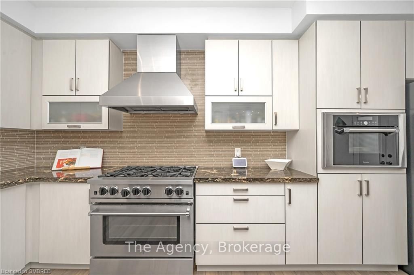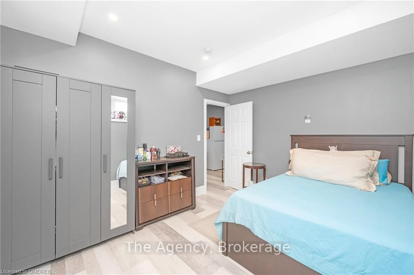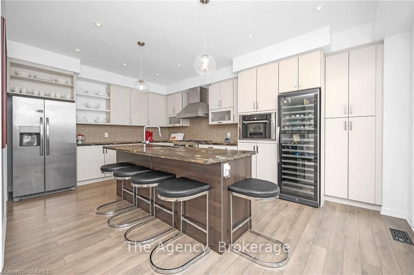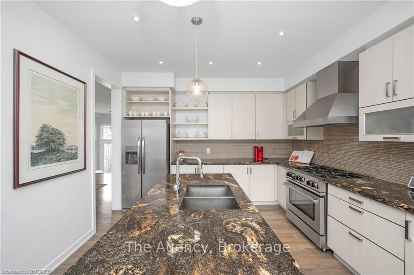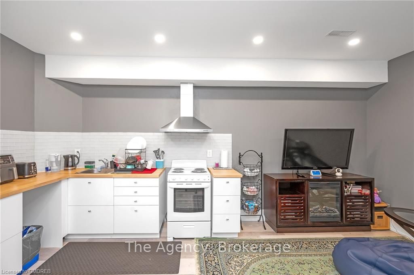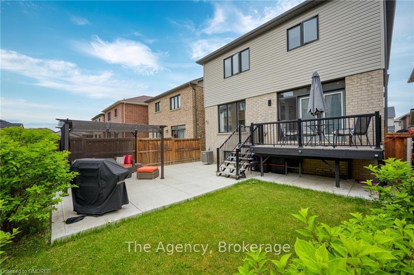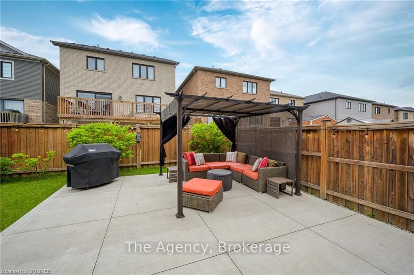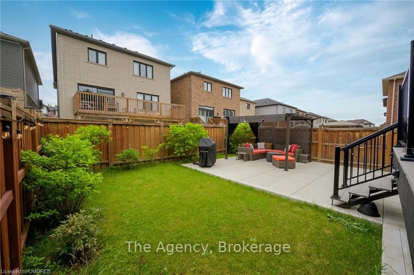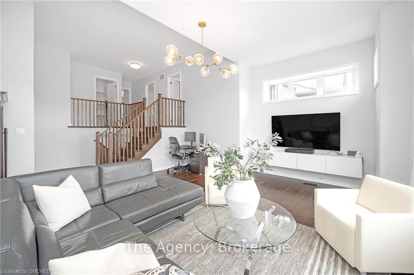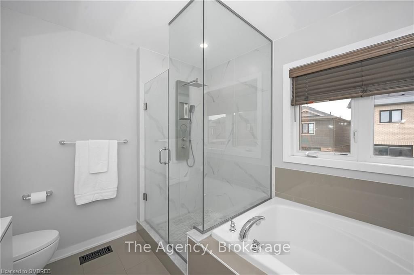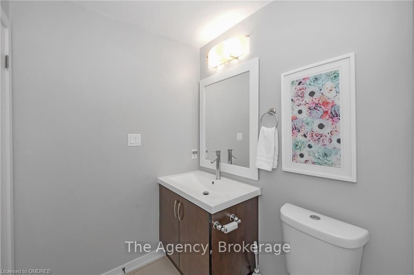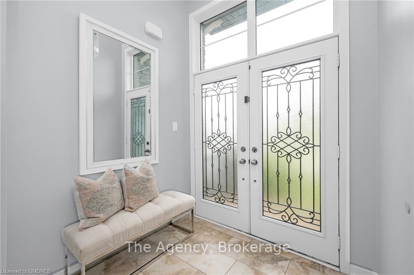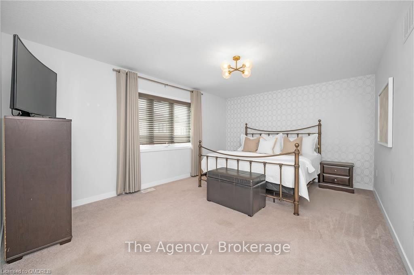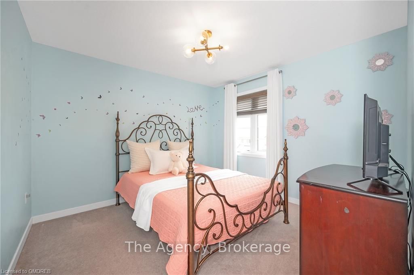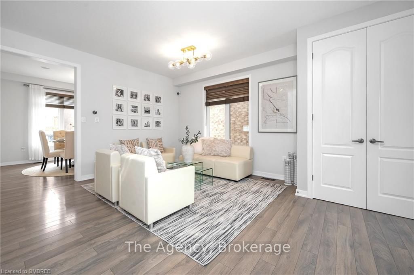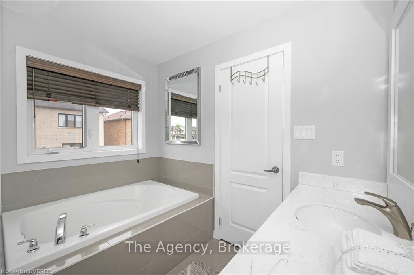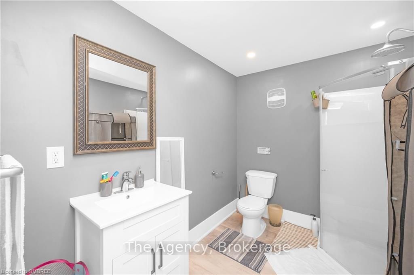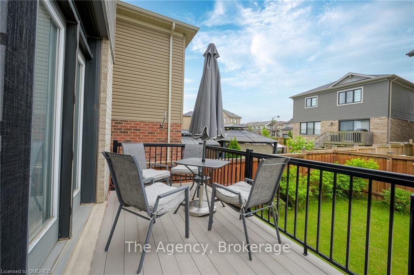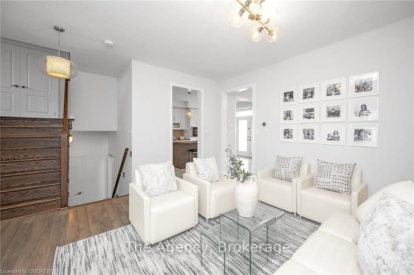$1,150,000
Available - For Sale
Listing ID: X10403416
40 ALDGATE AVENUE , Hamilton, L8J 0H9, Ontario
| Entertainers Delight! Located in the desirable Heritage Green area of Stoney Creek. Tons of natural light throughout. Custom kitchen with high end appliances including a 6 burner stove, high output hood, built in steam oven, 180 bottle wine fridge, granite and more. Pot lights, in ceiling speakers with wall volume control. Large dining area. Second floor primary bedroom, updated ensuite and walk in closet is a perfect oasis. Two spacious bedrooms also occupy the second floor. Second floor laundry. Fully finished basement (9ft ceilings) with kitchen/range hood & 3pc/shower. Lush pristine backyard with new deck. Tons of extras, two central vacs, enhanced garage door size, recently painted garage doors/front door and recent driveway seal. Located minutes from the new GO expansion targeted 2024 completion, close to bus routes, highways, shopping and more! A definite must see! |
| Price | $1,150,000 |
| Taxes: | $5716.52 |
| Assessment: | $483000 |
| Assessment Year: | 2024 |
| Address: | 40 ALDGATE AVENUE , Hamilton, L8J 0H9, Ontario |
| Lot Size: | 34.12 x 98.43 (Feet) |
| Acreage: | < .50 |
| Directions/Cross Streets: | Upper Centennial / Green Mountain |
| Rooms: | 12 |
| Rooms +: | 5 |
| Bedrooms: | 3 |
| Bedrooms +: | 1 |
| Kitchens: | 1 |
| Kitchens +: | 1 |
| Basement: | Finished, Full |
| Approximatly Age: | 6-15 |
| Property Type: | Detached |
| Style: | 2-Storey |
| Exterior: | Stone, Vinyl Siding |
| Garage Type: | Attached |
| (Parking/)Drive: | Other |
| Drive Parking Spaces: | 2 |
| Pool: | None |
| Laundry Access: | In Area |
| Approximatly Age: | 6-15 |
| Property Features: | Golf, Hospital |
| Fireplace/Stove: | Y |
| Heat Source: | Gas |
| Heat Type: | Forced Air |
| Central Air Conditioning: | Central Air |
| Elevator Lift: | N |
| Sewers: | Sewers |
| Water: | Municipal |
$
%
Years
This calculator is for demonstration purposes only. Always consult a professional
financial advisor before making personal financial decisions.
| Although the information displayed is believed to be accurate, no warranties or representations are made of any kind. |
| The Agency |
|
|
.jpg?src=Custom)
CJ Gidda
Sales Representative
Dir:
647-289-2525
Bus:
905-364-0727
Fax:
905-364-0728
| Virtual Tour | Book Showing | Email a Friend |
Jump To:
At a Glance:
| Type: | Freehold - Detached |
| Area: | Hamilton |
| Municipality: | Hamilton |
| Neighbourhood: | Stoney Creek Mountain |
| Style: | 2-Storey |
| Lot Size: | 34.12 x 98.43(Feet) |
| Approximate Age: | 6-15 |
| Tax: | $5,716.52 |
| Beds: | 3+1 |
| Baths: | 4 |
| Fireplace: | Y |
| Pool: | None |
Locatin Map:
Payment Calculator:

