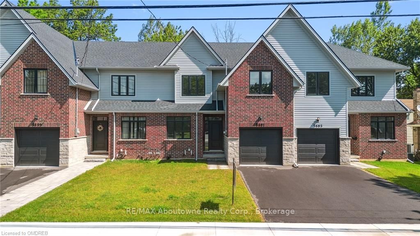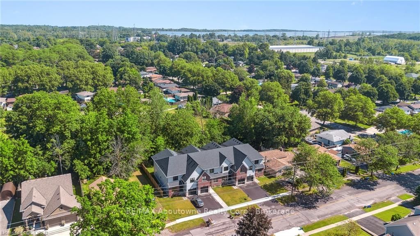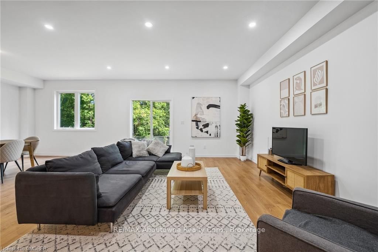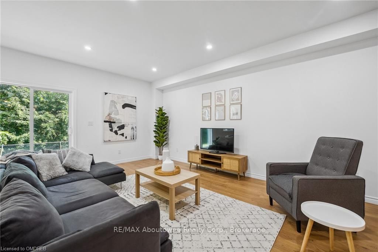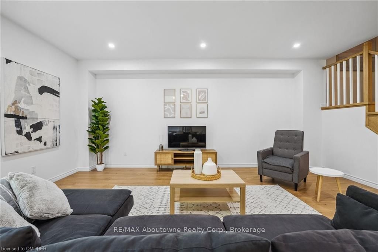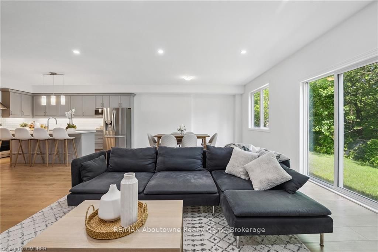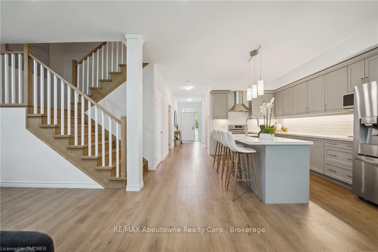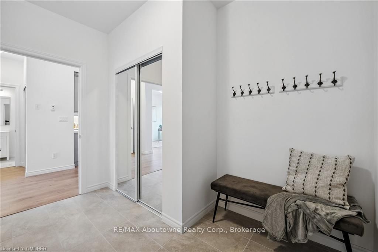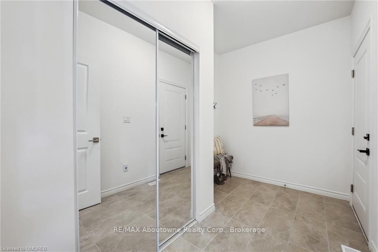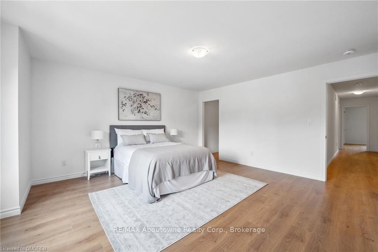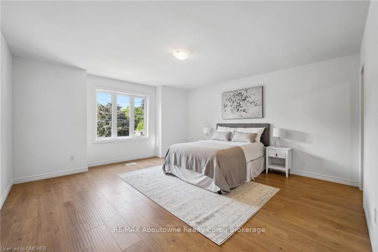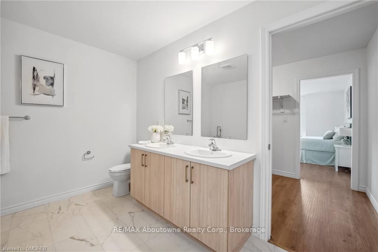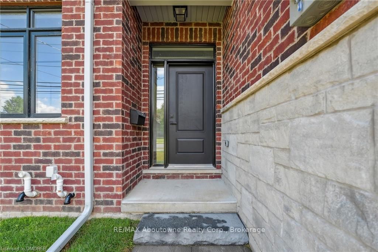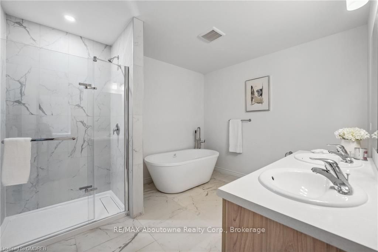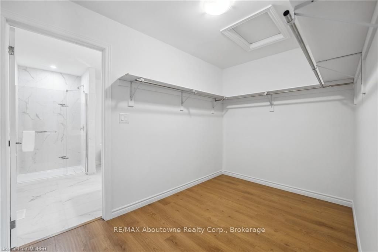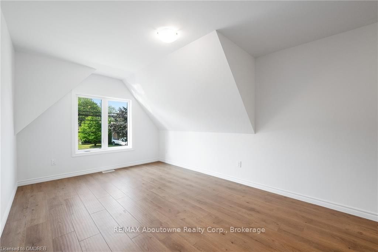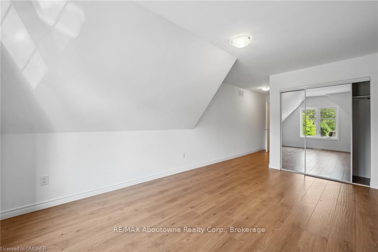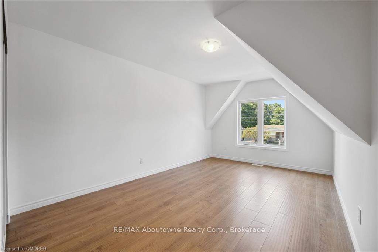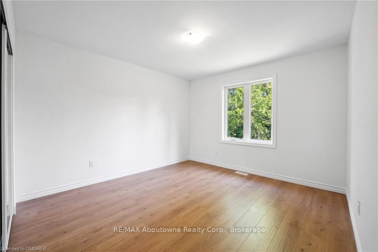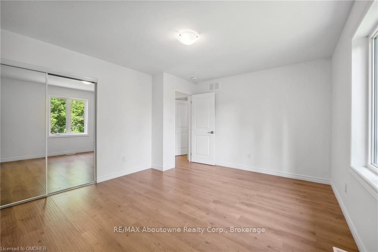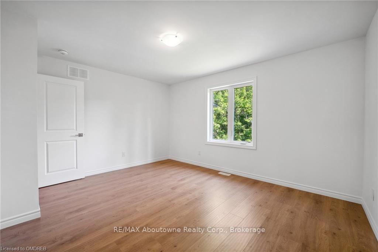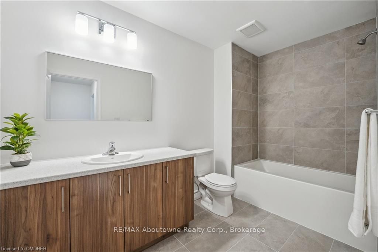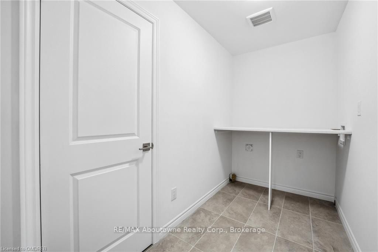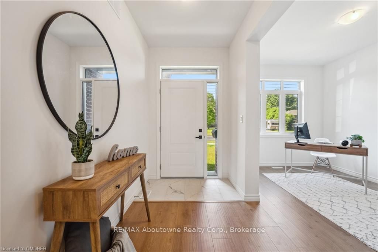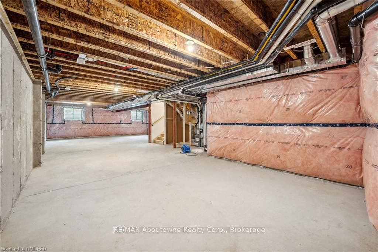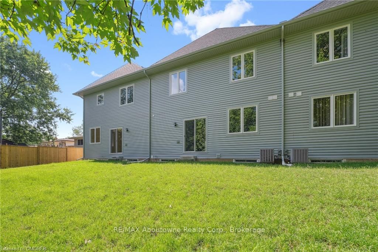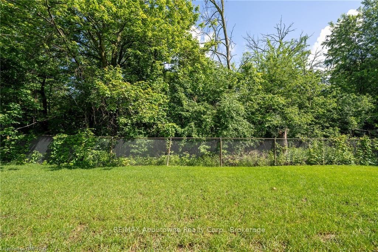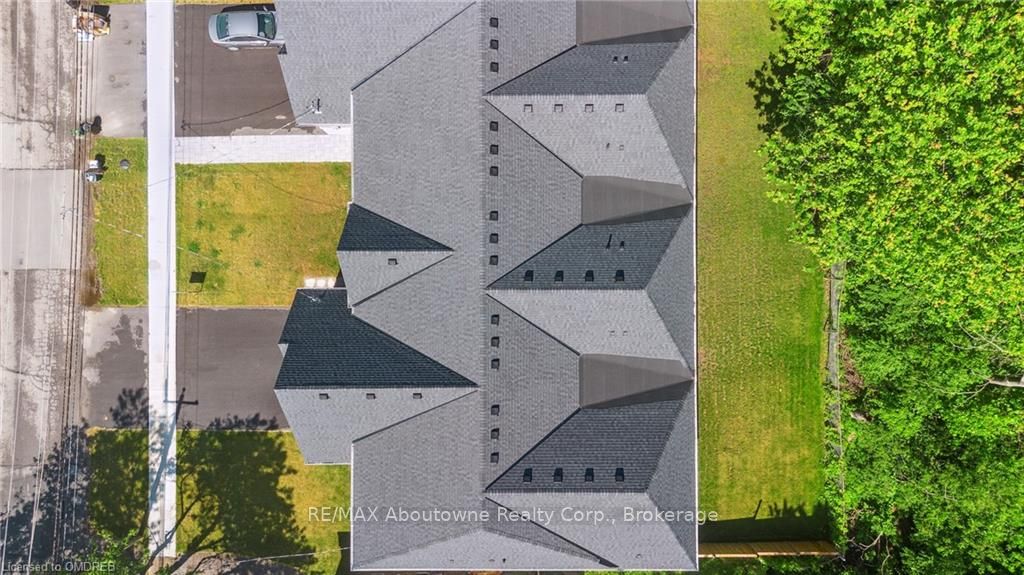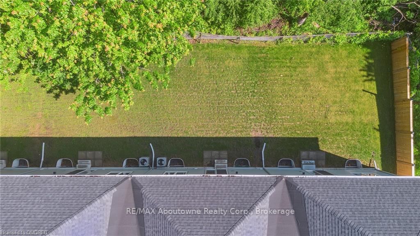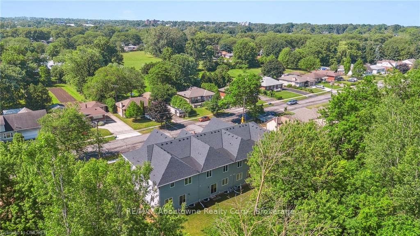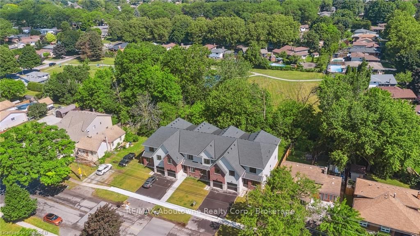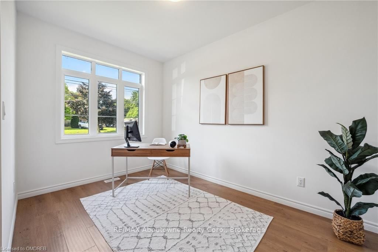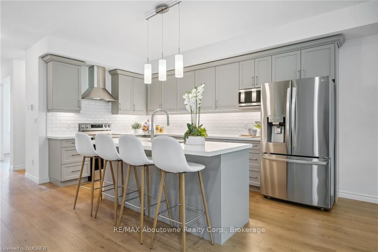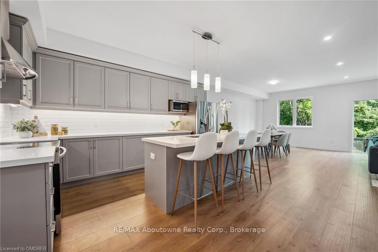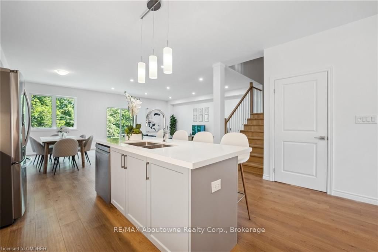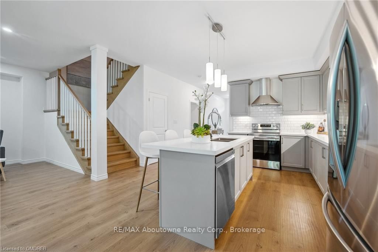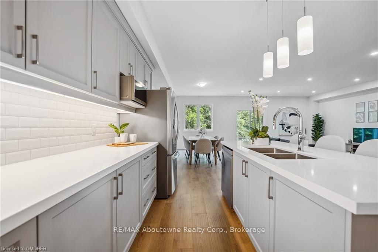$845,000
Available - For Sale
Listing ID: X10403518
5691 CHURCHS LANE , Niagara Falls, L2J 1Y8, Ontario
| Welcome home! Only 2 units left! This brand new, 2,400 sq ft townhouse is the epitome of modern living, combining stylish design with functional spaces. Step into the inviting main floor, where you'll find a dedicated office space ideal for remote work or study. The open-concept layout seamlessly connects the custom kitchen, with modern finishes, to the dining and great room areas. This expansive space is perfect for entertaining or enjoying cozy family nights. From here, walk out to your private backyard. Lush greenery because it backs onto a park! Practicality meets convenience with a mudroom located off the garage, offering ample storage and keeping your home clutter-free. Upstairs discover 4 generously sized bedrooms, each designed with comfort in mind. The primary retreat boasts a huge walk-in closet and a spa-like ensuite. The 2nd floor laundry with linen closet is super handy. An unspoiled basement, with its large lookout windows, offers lots of light and many possibilities for customization. Whether you envision a home gym, a playroom, or an additional living area, this space is a blank canvas with high ceilings, awaiting your personal touch. Bathroom is already roughed in. Rest easy knowing your new home comes with the peace of mind provided by a Tarion warranty. Beautiful hardwood throughout carpet free! Wood staircase. All kitchen appliances included. Designer chosen finishes. 9' ceilings on the mn flr and 8' on the second. This square footage located on an easy to maintain lot is the best of both worlds for the busy buyer who doesnOt want to spend a lot of time taking care of a big property, but wants the comforts of a large house. Easy access to the highway, US border, outlet shopping mall, Niagara Falls of course, and surrounded by wine country-makes this an ideal location. Taxes not yet assessed. |
| Price | $845,000 |
| Taxes: | $0.00 |
| Address: | 5691 CHURCHS LANE , Niagara Falls, L2J 1Y8, Ontario |
| Lot Size: | 26.71 x 109.48 (Feet) |
| Acreage: | < .50 |
| Directions/Cross Streets: | 405 TO STANLEY AVE TO CHURCHS LANE |
| Rooms: | 12 |
| Rooms +: | 0 |
| Bedrooms: | 4 |
| Bedrooms +: | 0 |
| Kitchens: | 1 |
| Kitchens +: | 0 |
| Basement: | Full, Unfinished |
| Approximatly Age: | New |
| Property Type: | Att/Row/Twnhouse |
| Style: | 2-Storey |
| Exterior: | Alum Siding, Brick |
| Garage Type: | Attached |
| (Parking/)Drive: | Other |
| Drive Parking Spaces: | 1 |
| Pool: | None |
| Approximatly Age: | New |
| Fireplace/Stove: | N |
| Heat Source: | Gas |
| Heat Type: | Forced Air |
| Central Air Conditioning: | Central Air |
| Elevator Lift: | N |
| Sewers: | Sewers |
| Water: | Municipal |
$
%
Years
This calculator is for demonstration purposes only. Always consult a professional
financial advisor before making personal financial decisions.
| Although the information displayed is believed to be accurate, no warranties or representations are made of any kind. |
| RE/MAX Aboutowne Realty Corp., Brokerage |
|
|
.jpg?src=Custom)
CJ Gidda
Sales Representative
Dir:
647-289-2525
Bus:
905-364-0727
Fax:
905-364-0728
| Book Showing | Email a Friend |
Jump To:
At a Glance:
| Type: | Freehold - Att/Row/Twnhouse |
| Area: | Niagara |
| Municipality: | Niagara Falls |
| Neighbourhood: | 205 - Church's Lane |
| Style: | 2-Storey |
| Lot Size: | 26.71 x 109.48(Feet) |
| Approximate Age: | New |
| Beds: | 4 |
| Baths: | 3 |
| Fireplace: | N |
| Pool: | None |
Locatin Map:
Payment Calculator:

