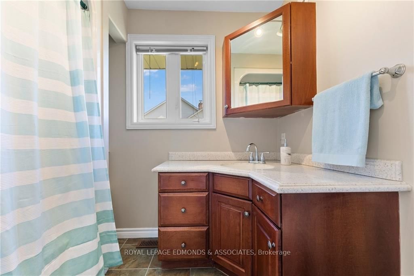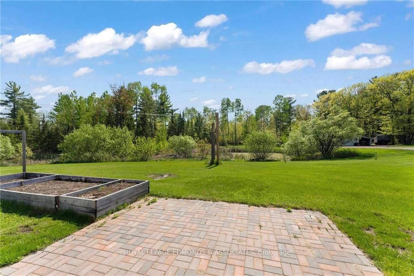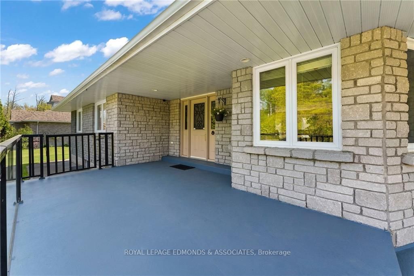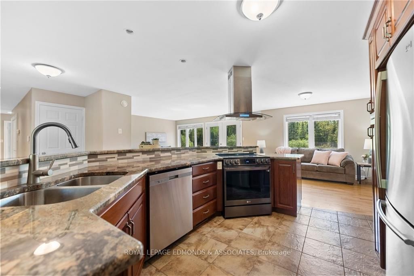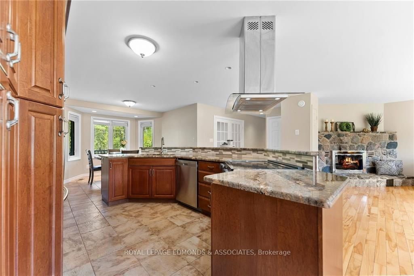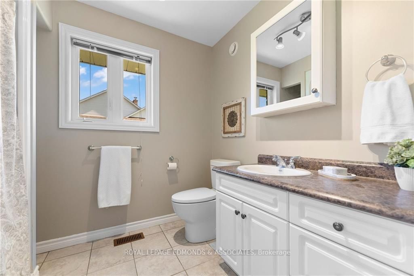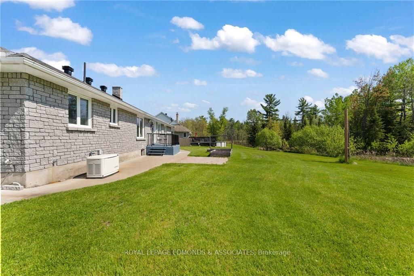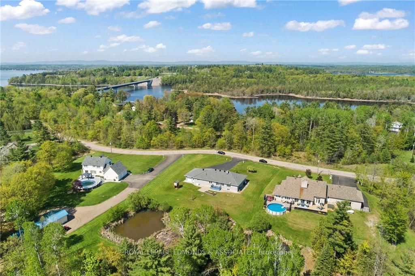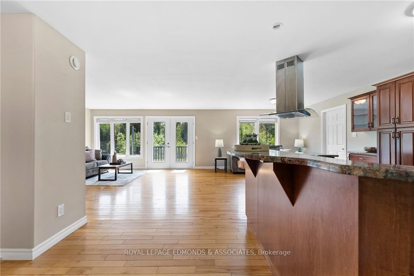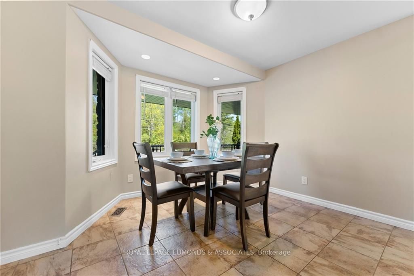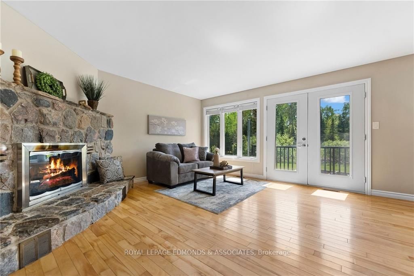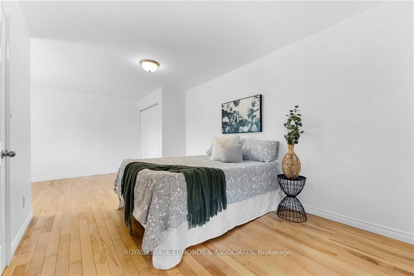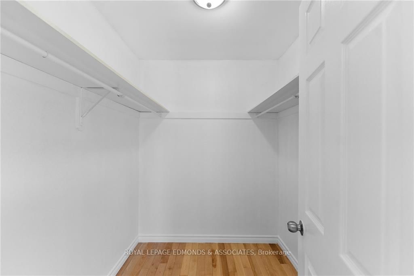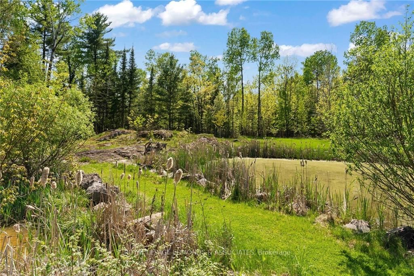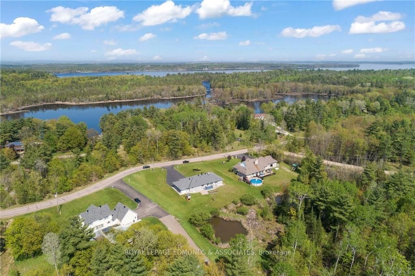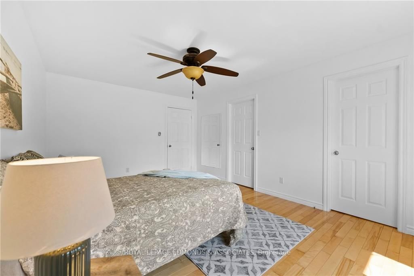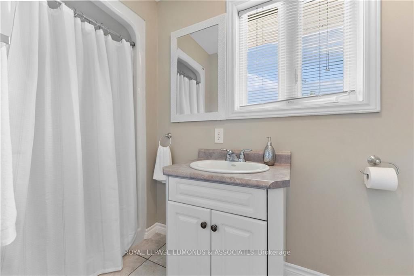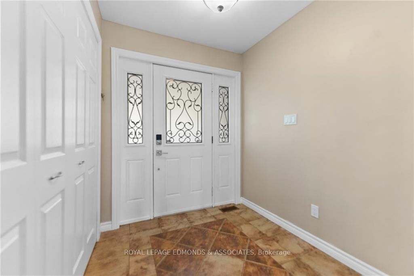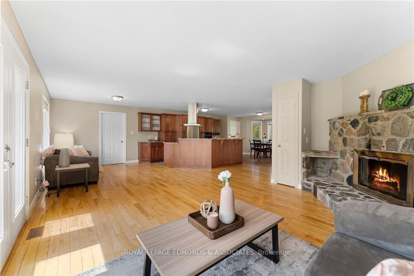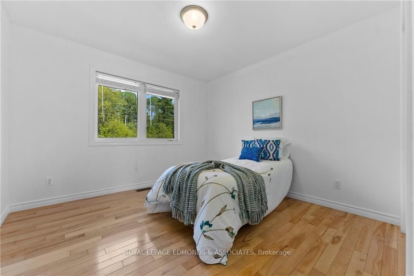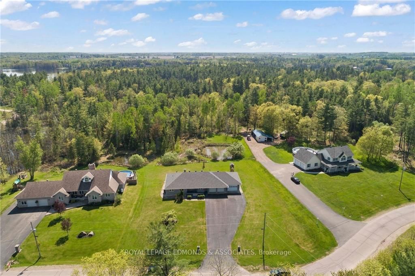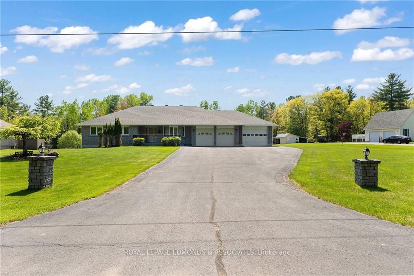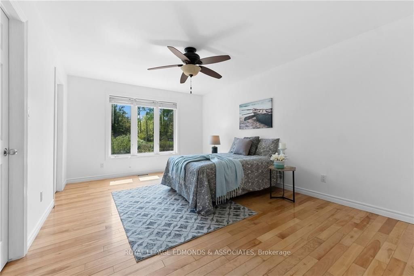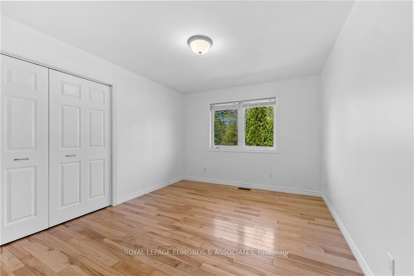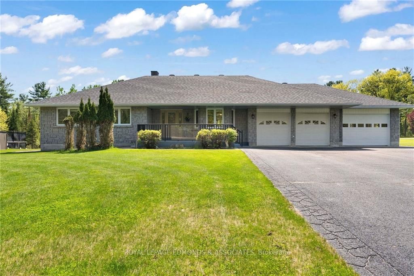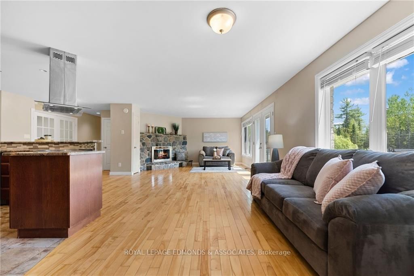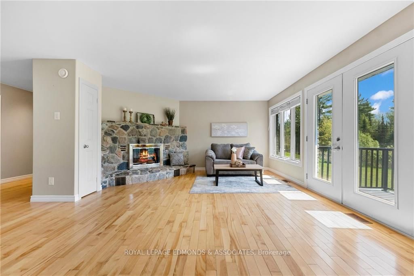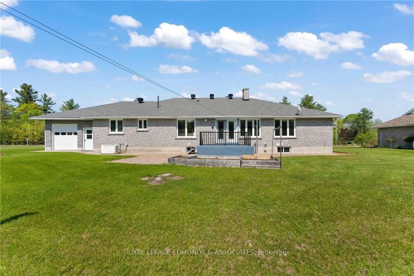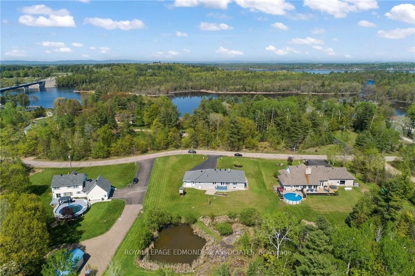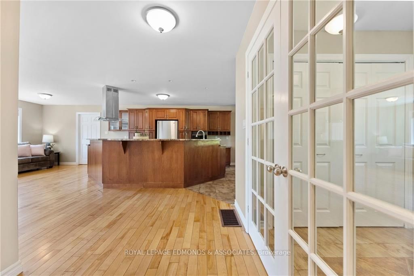$699,900
Available - For Sale
Listing ID: X9518953
40 BLUE DANUBE Way , Laurentian Valley, K8A 6W2, Ontario
| Flooring: Tile, Flooring: Hardwood, Uncover an unparalleled sanctuary on sought-after Cotnam Island, where sophistication meets serenity. This expansive bungalow offers four bedrooms, three baths, and an array of lavish amenities. Enter to find gleaming hardwood floors and an airy, open-concept design. The living room beckons with a rustic fireplace and sun-kissed windows, seamlessly leading to a picturesque backyard retreat complete with a tranquil pond. Indulge your culinary passions in the gourmet kitchen, boasting custom cabinetry and luxurious granite countertops. The primary suite awaits with its own spa-like ensuite and a generous walk-in closet. For the avid hobbyist, a three-car garage with drive-through convenient rear yard access provides ample space for storage and projects. Welcome to Cotnam Island, where each moment unfolds in a symphony of luxury and leisure. 24hrs irrevocable on all offers. |
| Price | $699,900 |
| Taxes: | $4241.00 |
| Address: | 40 BLUE DANUBE Way , Laurentian Valley, K8A 6W2, Ontario |
| Lot Size: | 184.30 x 313.22 (Feet) |
| Acreage: | .50-1.99 |
| Directions/Cross Streets: | Pembroke Street East towards Quebec, turn to Ellen Street, follow to Blue Danube Way |
| Rooms: | 10 |
| Rooms +: | 0 |
| Bedrooms: | 4 |
| Bedrooms +: | 0 |
| Kitchens: | 1 |
| Kitchens +: | 0 |
| Family Room: | N |
| Basement: | Full, Unfinished |
| Property Type: | Detached |
| Style: | Bungalow |
| Exterior: | Stone |
| Garage Type: | Attached |
| Pool: | None |
| Property Features: | Cul De Sac |
| Heat Source: | Propane |
| Heat Type: | Forced Air |
| Central Air Conditioning: | Central Air |
| Sewers: | Septic Avail |
| Water: | Well |
| Water Supply Types: | Drilled Well |
$
%
Years
This calculator is for demonstration purposes only. Always consult a professional
financial advisor before making personal financial decisions.
| Although the information displayed is believed to be accurate, no warranties or representations are made of any kind. |
| ROYAL LEPAGE EDMONDS & ASSOCIATES |
|
|
.jpg?src=Custom)
CJ Gidda
Sales Representative
Dir:
647-289-2525
Bus:
905-364-0727
Fax:
905-364-0728
| Book Showing | Email a Friend |
Jump To:
At a Glance:
| Type: | Freehold - Detached |
| Area: | Renfrew |
| Municipality: | Laurentian Valley |
| Neighbourhood: | 531 - Laurentian Valley |
| Style: | Bungalow |
| Lot Size: | 184.30 x 313.22(Feet) |
| Tax: | $4,241 |
| Beds: | 4 |
| Baths: | 3 |
| Pool: | None |
Locatin Map:
Payment Calculator:

