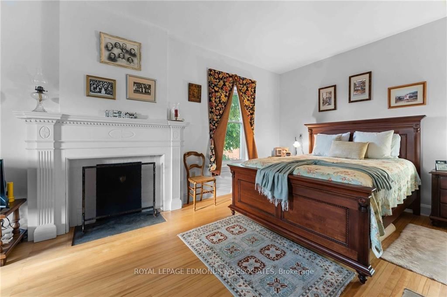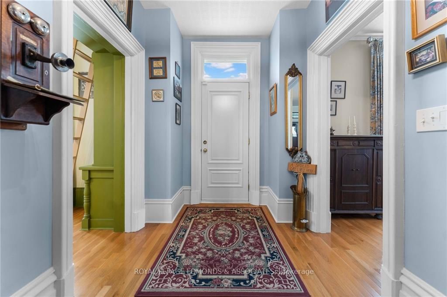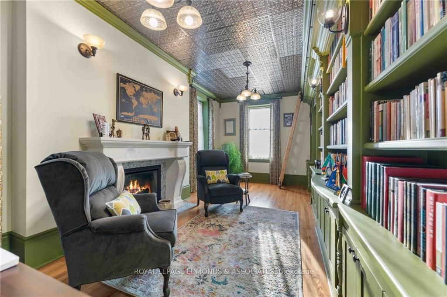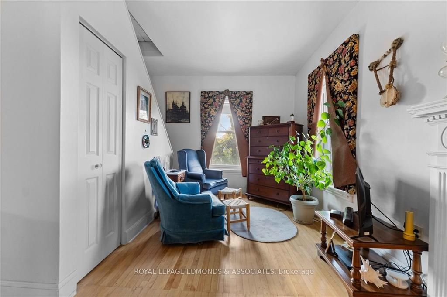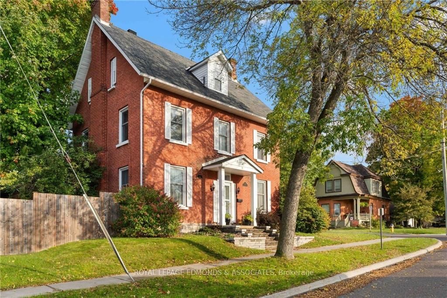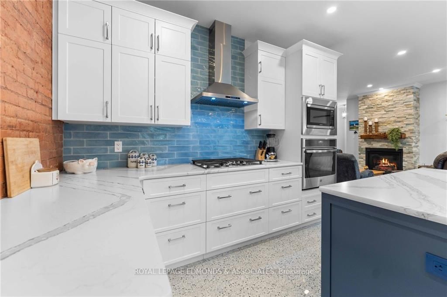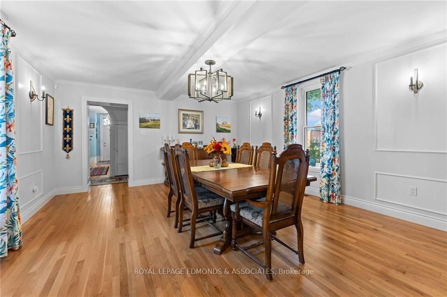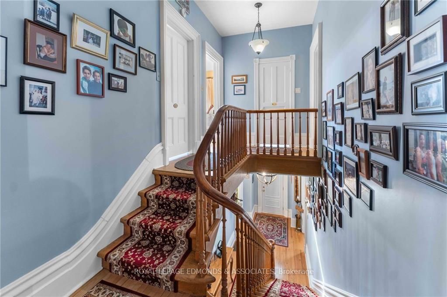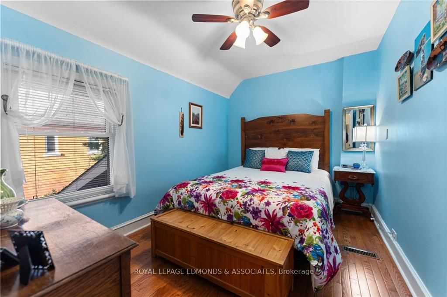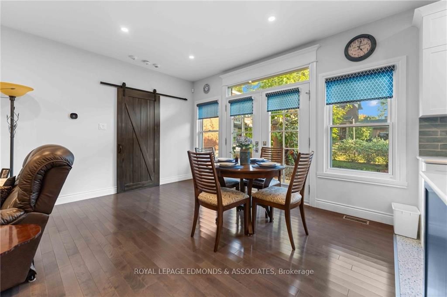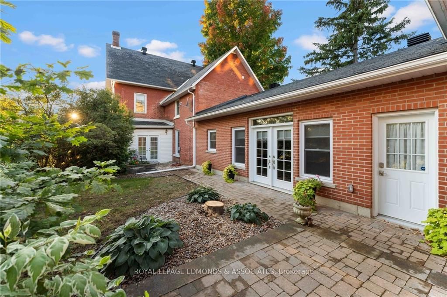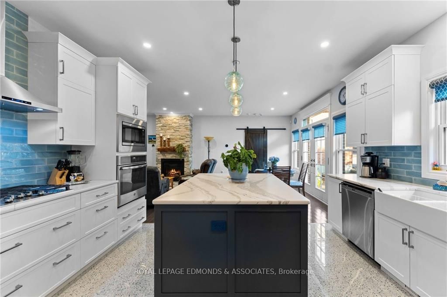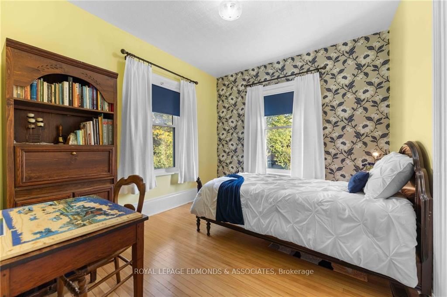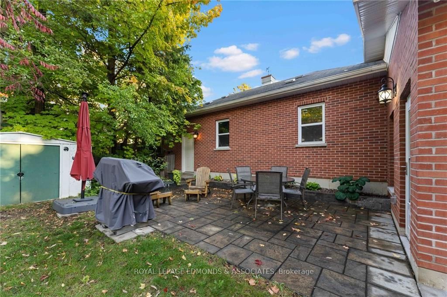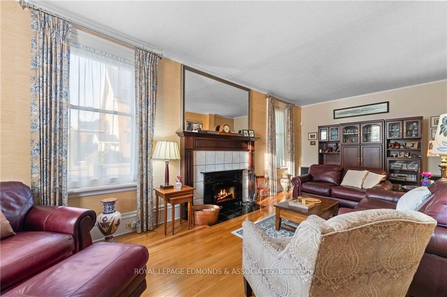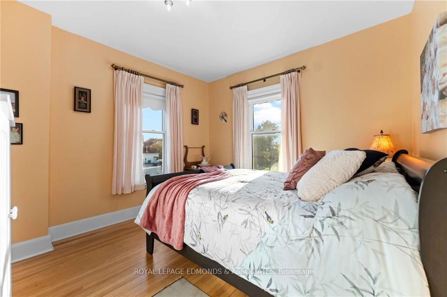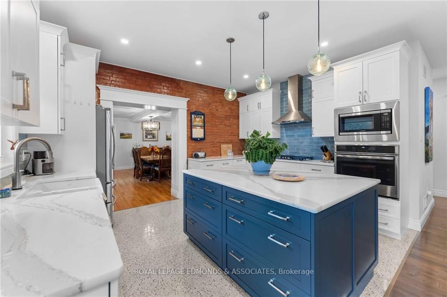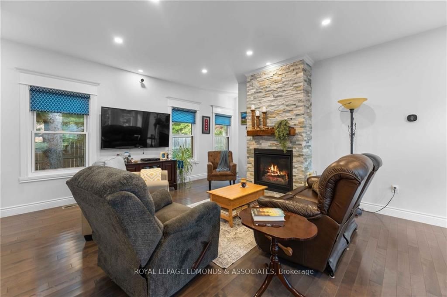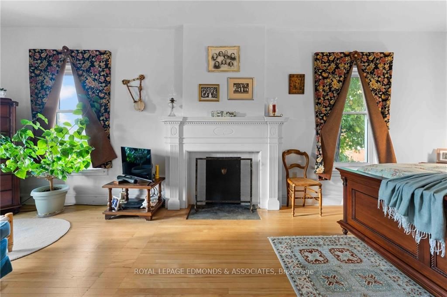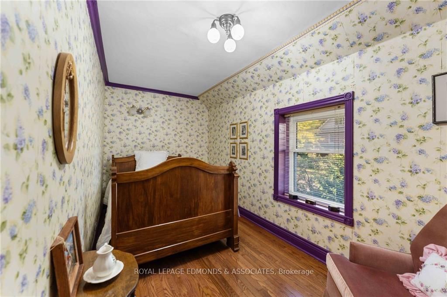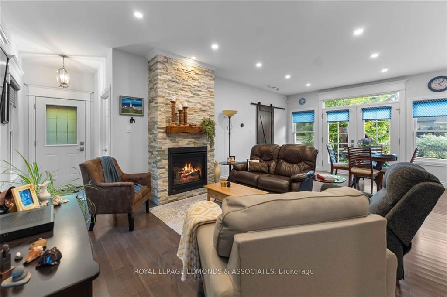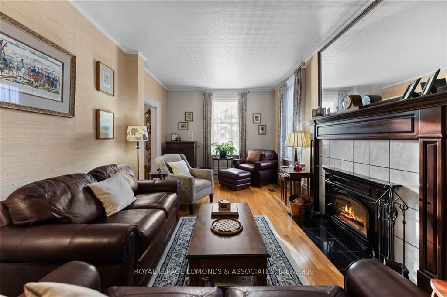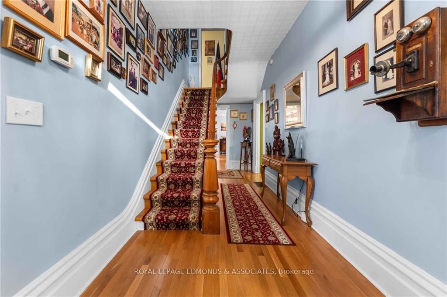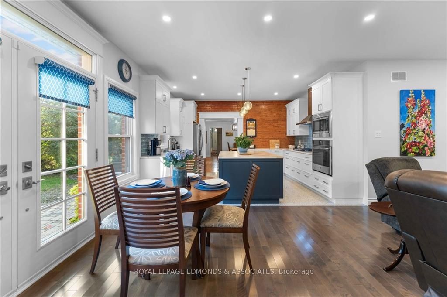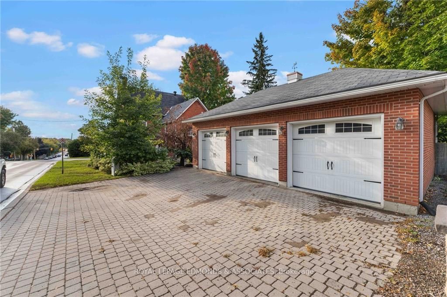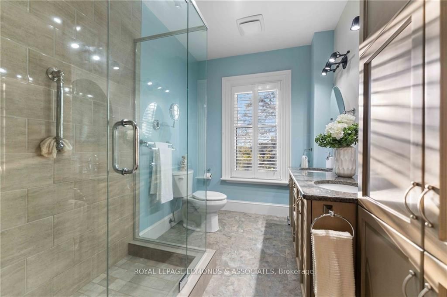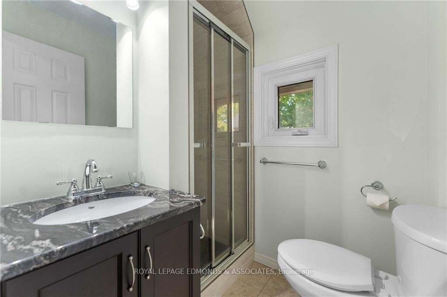$694,900
Available - For Sale
Listing ID: X9521455
321 CENTRE St , Pembroke, K8A 1J1, Ontario
| Discover this charming, spacious century home in an unbeatable location just a stroll from the marina, shops, & the hospital. Large windows & soaring 9ft ceilings create a bright, inviting atmosphere. The updated kitchen features a generous center island, stunning quartz countertops, & a beautiful design that flows seamlessly into the dining & family areas perfect for entertaining. A cozy library with a wood fireplace adds warmth & room for your office, while the formal living room offers additional space to unwind. Enjoy the convenience of a separate dining room, main floor laundry & three-piece bath. Upstairs, find five bedrooms & 2 full bathrooms, the primary suite boasting an original fireplace & quaint sitting area. Many updates throughout & a full ICF foundation on the addition (2018) & a three car garage (2010) for hobbies, storage & parking. Relax in your private patio on beautifully landscaped grounds this home truly has it all & blends old-world charm with modern comforts!, Flooring: Hardwood, Flooring: Ceramic |
| Price | $694,900 |
| Taxes: | $6253.00 |
| Address: | 321 CENTRE St , Pembroke, K8A 1J1, Ontario |
| Lot Size: | 65.89 x 127.83 (Feet) |
| Directions/Cross Streets: | Take McKay Street to Alfred Street. Home is on the corner of Alfred and Centre. |
| Rooms: | 15 |
| Rooms +: | 0 |
| Bedrooms: | 5 |
| Bedrooms +: | 0 |
| Kitchens: | 1 |
| Kitchens +: | 0 |
| Family Room: | N |
| Basement: | Full, Unfinished |
| Property Type: | Detached |
| Style: | 2-Storey |
| Exterior: | Brick |
| Garage Type: | Attached |
| Pool: | None |
| Property Features: | Park |
| Fireplace/Stove: | Y |
| Heat Source: | Gas |
| Heat Type: | Forced Air |
| Central Air Conditioning: | Central Air |
| Sewers: | Sewers |
| Water: | Municipal |
| Utilities-Gas: | Y |
$
%
Years
This calculator is for demonstration purposes only. Always consult a professional
financial advisor before making personal financial decisions.
| Although the information displayed is believed to be accurate, no warranties or representations are made of any kind. |
| ROYAL LEPAGE EDMONDS & ASSOCIATES |
|
|
.jpg?src=Custom)
CJ Gidda
Sales Representative
Dir:
647-289-2525
Bus:
905-364-0727
Fax:
905-364-0728
| Book Showing | Email a Friend |
Jump To:
At a Glance:
| Type: | Freehold - Detached |
| Area: | Renfrew |
| Municipality: | Pembroke |
| Neighbourhood: | 530 - Pembroke |
| Style: | 2-Storey |
| Lot Size: | 65.89 x 127.83(Feet) |
| Tax: | $6,253 |
| Beds: | 5 |
| Baths: | 3 |
| Fireplace: | Y |
| Pool: | None |
Locatin Map:
Payment Calculator:

