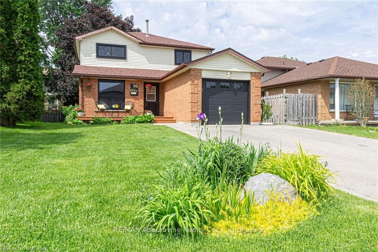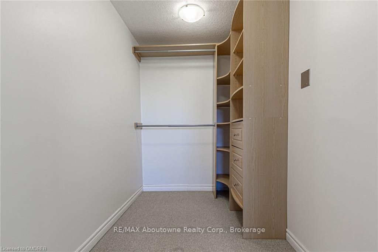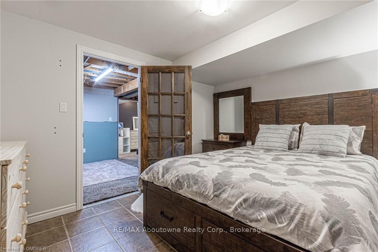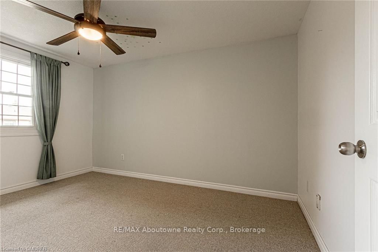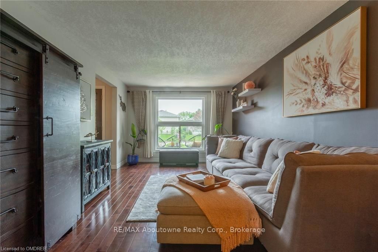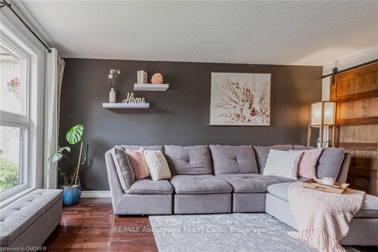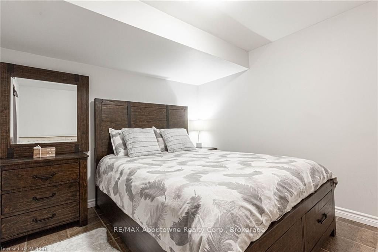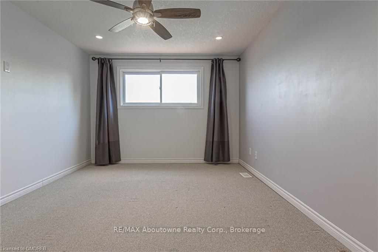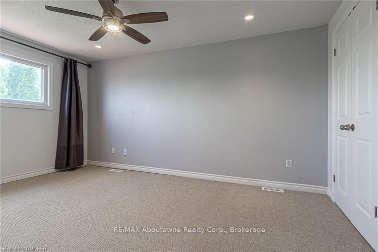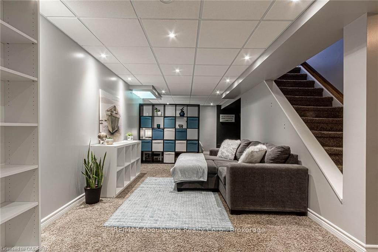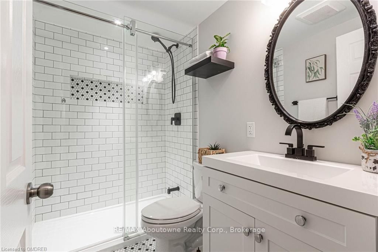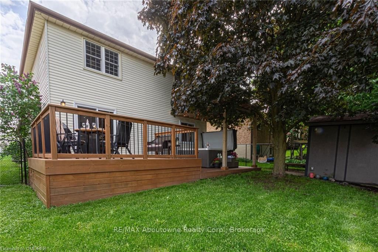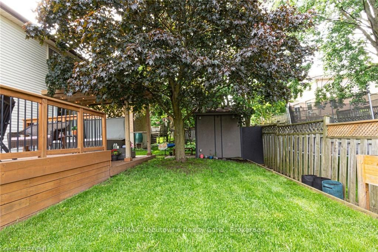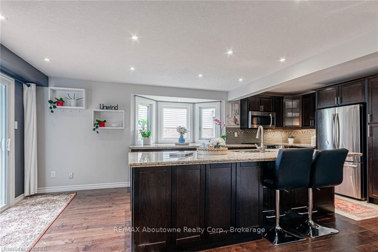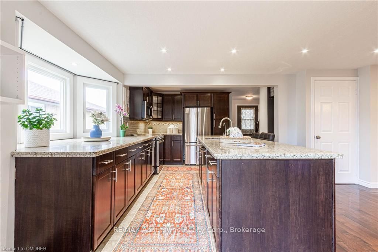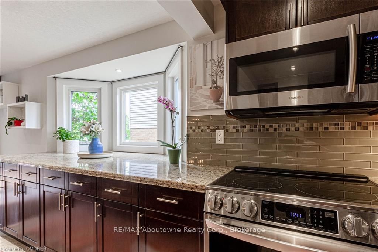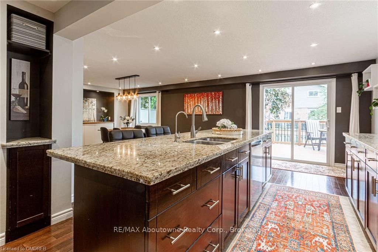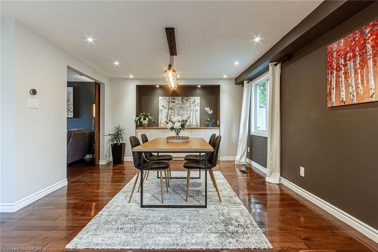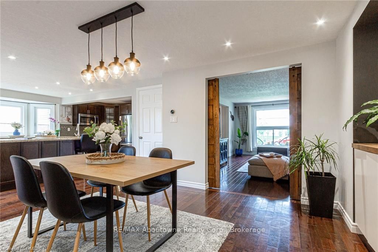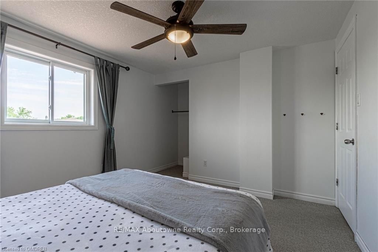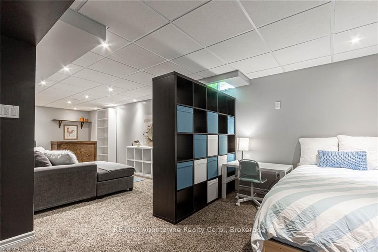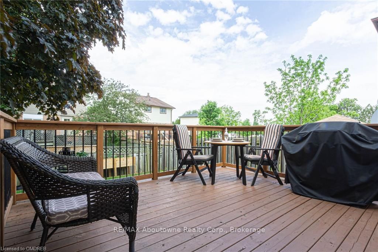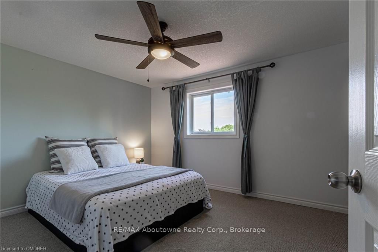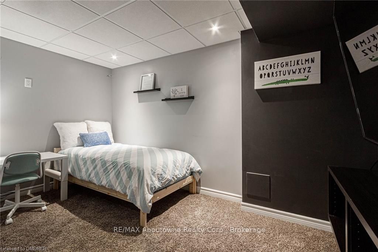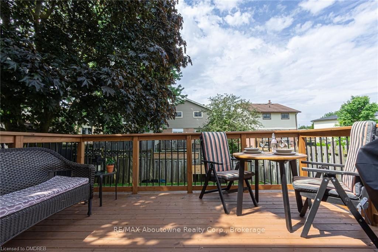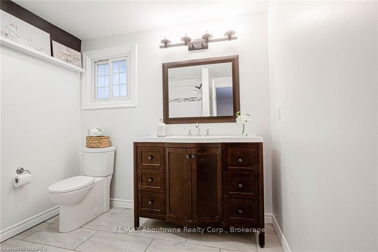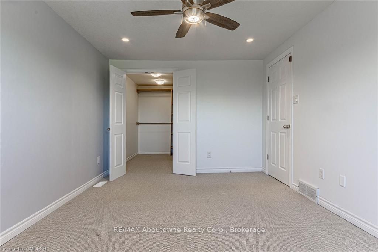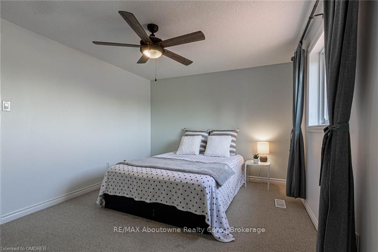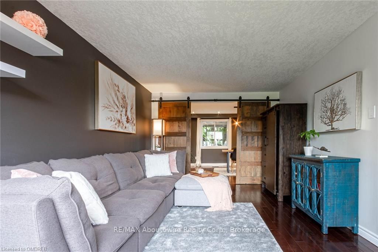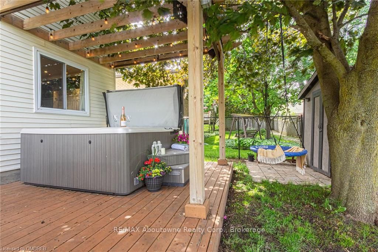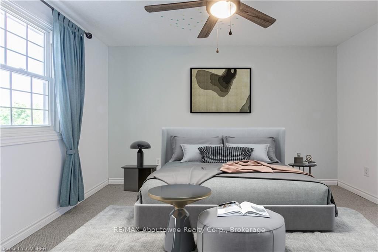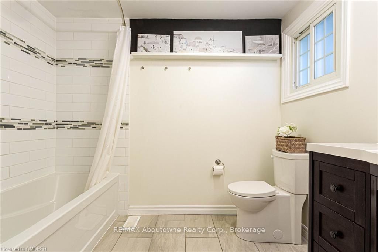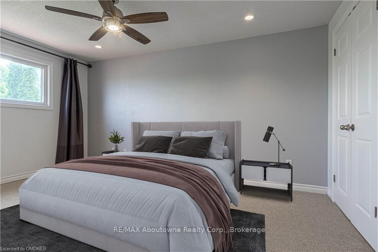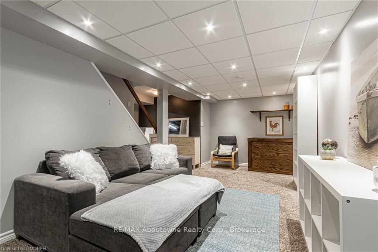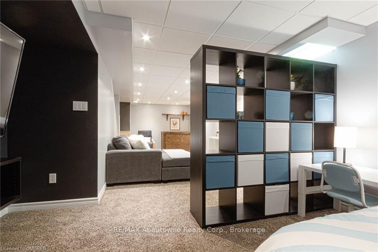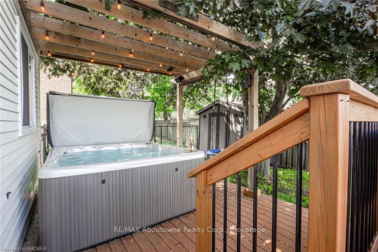$889,000
Available - For Sale
Listing ID: X10403515
96 MONTANA Cres , Kitchener, N2N 2S1, Ontario
| Welcome to This BEAUTIFUL Detached house FULLY RENOVATED and well maintained. The main floor boasts a very spacious and bright Living room with a custom Built barn door that leads you to the nice and spacious dining room. Kitchen is amazing!! It has a huge island with seating area with granite counter top, S/S appliances giving you lots of cabinet space. The Bay window is a Plus and it provides you with tons of natural light. Second floor has 3 large bedrooms and 4Pc Bath and the Primary bedroom has a very spacious W/I closet. Lower level offers a nice recreational area with a 4Pc bathroom and a bedroom/office space.Enjoy your private backyard with your own personal spa gateway with a beachcomber 590 Hot tub that includes privacy shades and a beautiful pergola with lights. This property is surrounded by parks, Grocery stores, excellent schools and it's just 11 minutes from Waterloo University. Hurry up because this house will not last! |
| Price | $889,000 |
| Taxes: | $3697.00 |
| Assessment: | $305000 |
| Assessment Year: | 2024 |
| Address: | 96 MONTANA Cres , Kitchener, N2N 2S1, Ontario |
| Acreage: | < .50 |
| Directions/Cross Streets: | Blackwell dr and Westheights |
| Rooms: | 8 |
| Rooms +: | 4 |
| Bedrooms: | 3 |
| Bedrooms +: | 0 |
| Kitchens: | 1 |
| Kitchens +: | 0 |
| Basement: | Finished, Full |
| Approximatly Age: | 31-50 |
| Property Type: | Detached |
| Style: | 2-Storey |
| Exterior: | Alum Siding, Brick |
| Garage Type: | Attached |
| (Parking/)Drive: | Other |
| Drive Parking Spaces: | 4 |
| Pool: | None |
| Approximatly Age: | 31-50 |
| Fireplace/Stove: | N |
| Heat Source: | Gas |
| Heat Type: | Forced Air |
| Central Air Conditioning: | Central Air |
| Elevator Lift: | N |
| Sewers: | Sewers |
| Water: | Municipal |
$
%
Years
This calculator is for demonstration purposes only. Always consult a professional
financial advisor before making personal financial decisions.
| Although the information displayed is believed to be accurate, no warranties or representations are made of any kind. |
| RE/MAX Aboutowne Realty Corp., Brokerage |
|
|
.jpg?src=Custom)
CJ Gidda
Sales Representative
Dir:
647-289-2525
Bus:
905-364-0727
Fax:
905-364-0728
| Book Showing | Email a Friend |
Jump To:
At a Glance:
| Type: | Freehold - Detached |
| Area: | Waterloo |
| Municipality: | Kitchener |
| Style: | 2-Storey |
| Approximate Age: | 31-50 |
| Tax: | $3,697 |
| Beds: | 3 |
| Baths: | 3 |
| Fireplace: | N |
| Pool: | None |
Locatin Map:
Payment Calculator:

