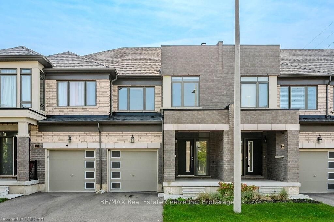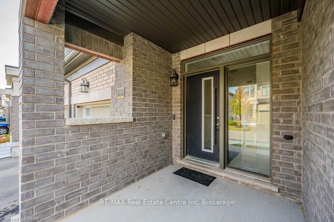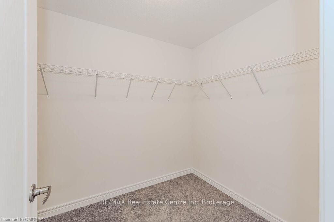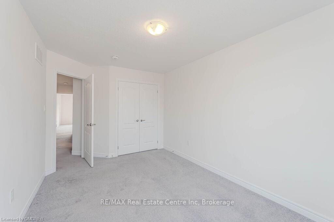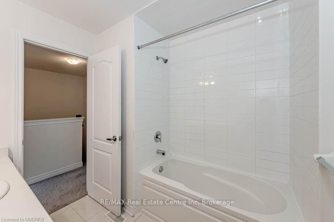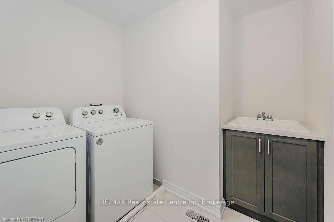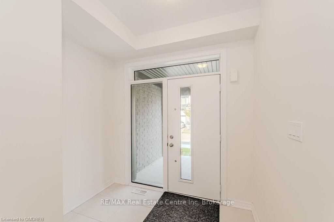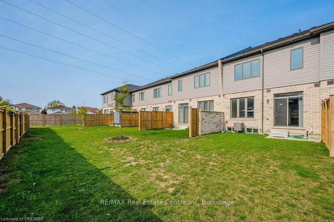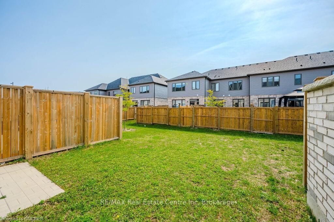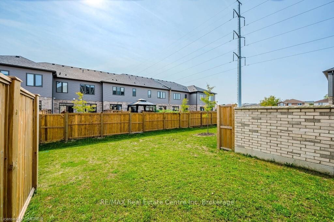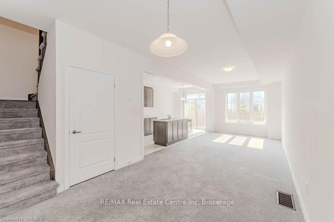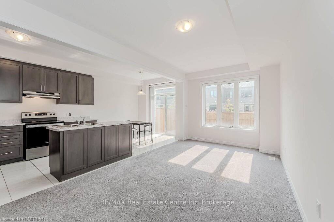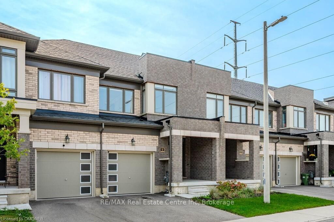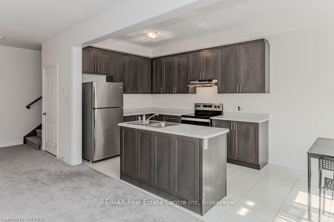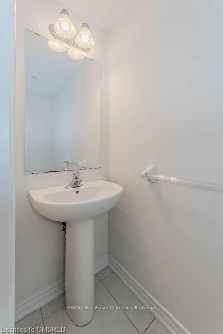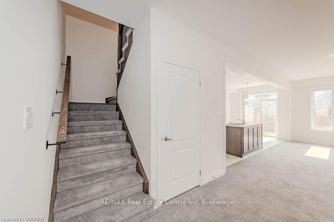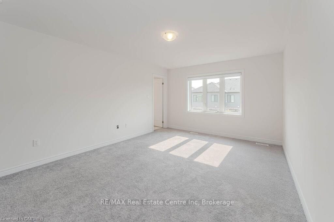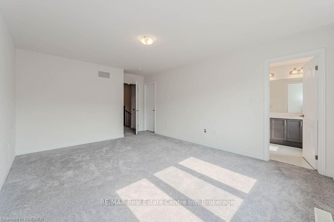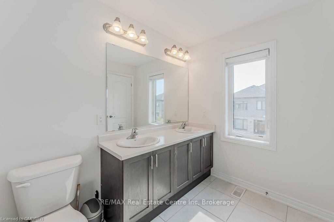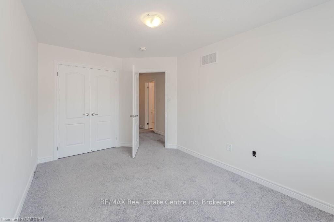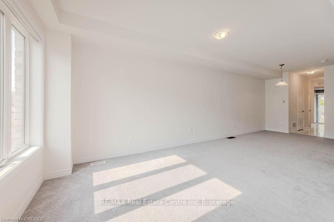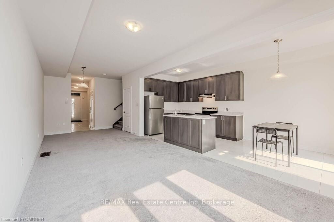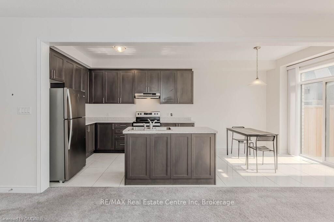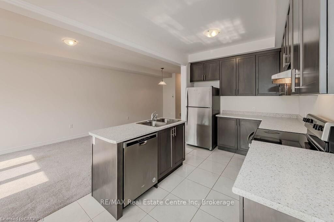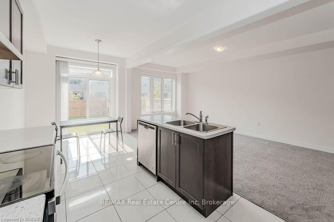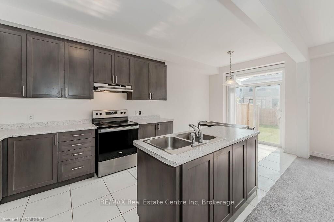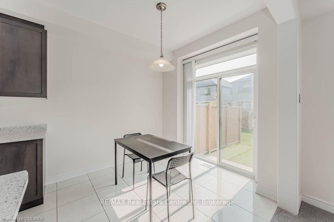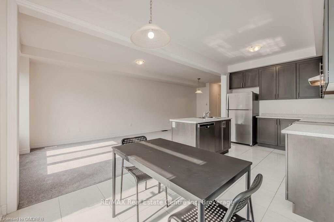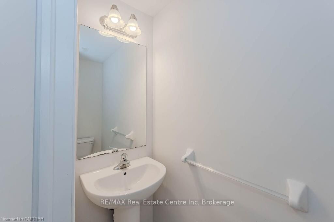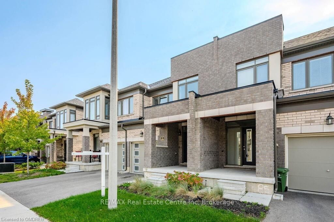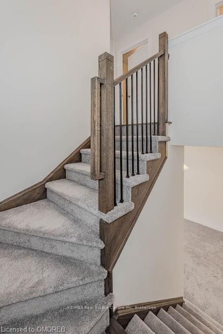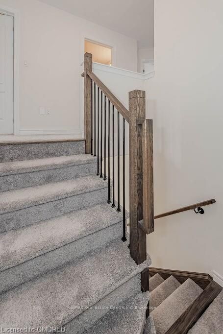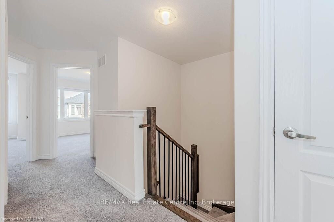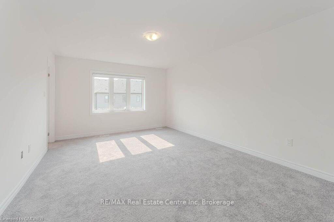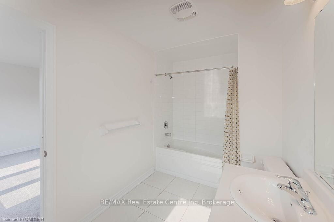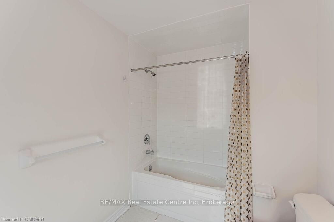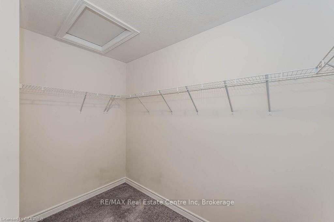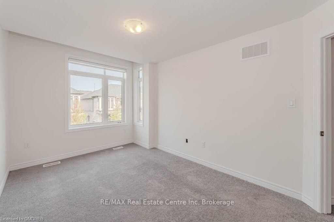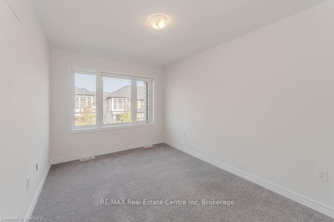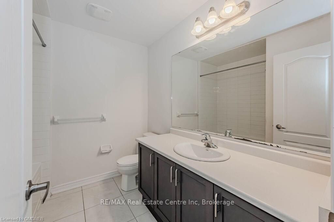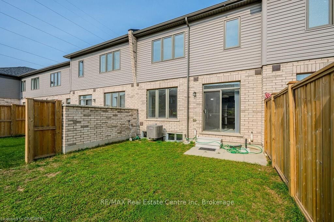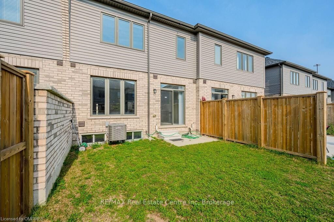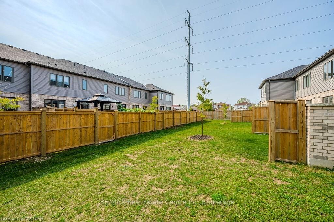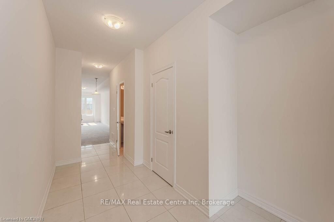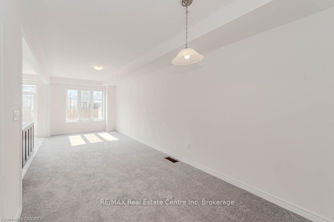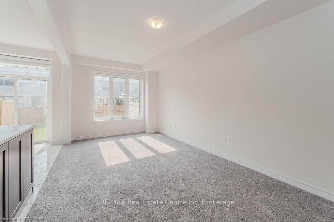$759,900
Available - For Sale
Listing ID: X10404070
166 DEERPATH Dr , Unit 86, Guelph, N1K 0E2, Ontario
| Discover this stunning 3-bedroom, 3-bathroom townhome, nearly new and just two years old! Bright and spacious, this residence is perfectly situated in the heart of Guelph, making it ideal for families. With easy access to elementary and high schools, Centennial College, and the University of Guelph, it's an excellent choice for families and investors. The prime location offers convenient access to Shopping centers, and highways, including the 401, Hamilton, London, Cambridge, and the GTA. Don't miss your chance to schedule your showing today and experience this home's cozy, bright, and spacious feel for yourself! |
| Price | $759,900 |
| Taxes: | $4777.00 |
| Assessment: | $360000 |
| Assessment Year: | 2024 |
| Address: | 166 DEERPATH Dr , Unit 86, Guelph, N1K 0E2, Ontario |
| Apt/Unit: | 86 |
| Lot Size: | 19.85 x 109.22 (Feet) |
| Acreage: | < .50 |
| Directions/Cross Streets: | Stephanie Dr & Deerpath Dr |
| Rooms: | 9 |
| Rooms +: | 0 |
| Bedrooms: | 3 |
| Bedrooms +: | 0 |
| Kitchens: | 1 |
| Kitchens +: | 0 |
| Basement: | Full, Unfinished |
| Approximatly Age: | 0-5 |
| Property Type: | Att/Row/Twnhouse |
| Style: | 2-Storey |
| Exterior: | Brick, Vinyl Siding |
| Garage Type: | Attached |
| (Parking/)Drive: | Private |
| Drive Parking Spaces: | 1 |
| Pool: | None |
| Approximatly Age: | 0-5 |
| Property Features: | Hospital |
| Fireplace/Stove: | N |
| Heat Source: | Gas |
| Heat Type: | Forced Air |
| Central Air Conditioning: | Central Air |
| Elevator Lift: | N |
| Sewers: | Sewers |
$
%
Years
This calculator is for demonstration purposes only. Always consult a professional
financial advisor before making personal financial decisions.
| Although the information displayed is believed to be accurate, no warranties or representations are made of any kind. |
| RE/MAX Real Estate Centre Inc, Brokerage |
|
|
.jpg?src=Custom)
CJ Gidda
Sales Representative
Dir:
647-289-2525
Bus:
905-364-0727
Fax:
905-364-0728
| Virtual Tour | Book Showing | Email a Friend |
Jump To:
At a Glance:
| Type: | Freehold - Att/Row/Twnhouse |
| Area: | Wellington |
| Municipality: | Guelph |
| Neighbourhood: | Parkwood Gardens |
| Style: | 2-Storey |
| Lot Size: | 19.85 x 109.22(Feet) |
| Approximate Age: | 0-5 |
| Tax: | $4,777 |
| Beds: | 3 |
| Baths: | 3 |
| Fireplace: | N |
| Pool: | None |
Locatin Map:
Payment Calculator:

