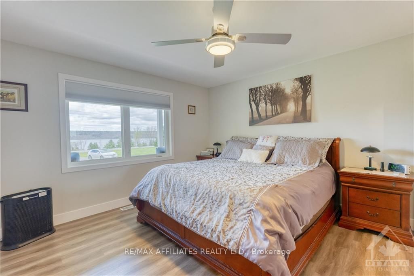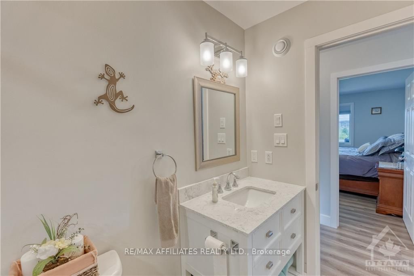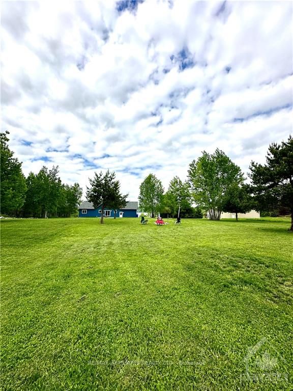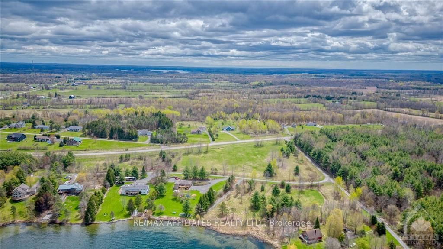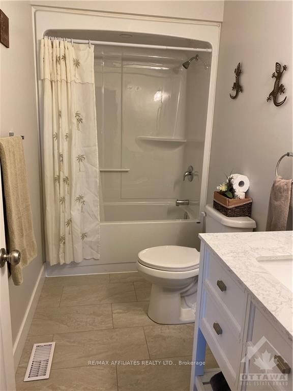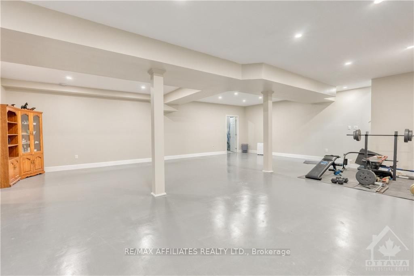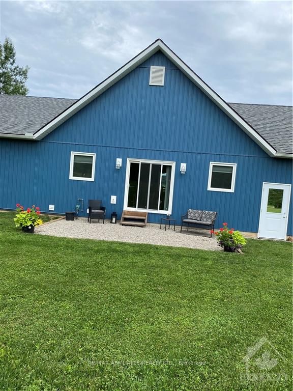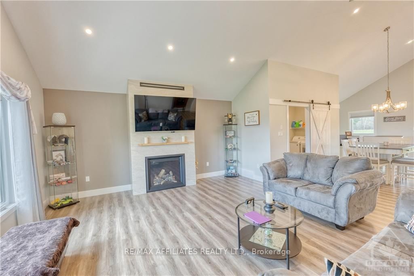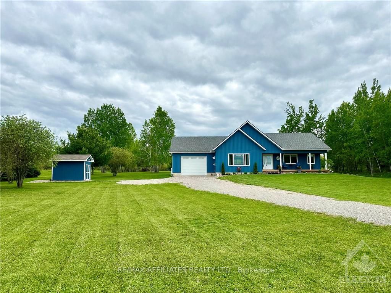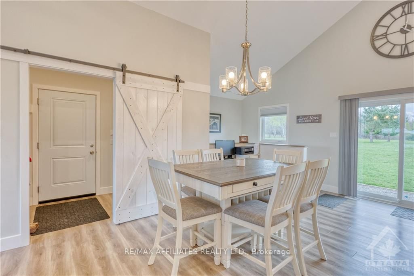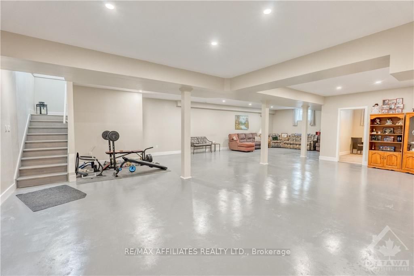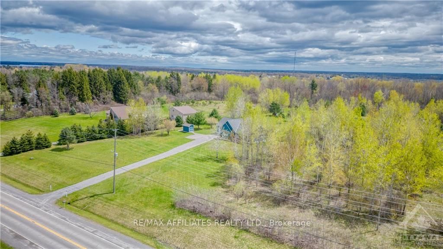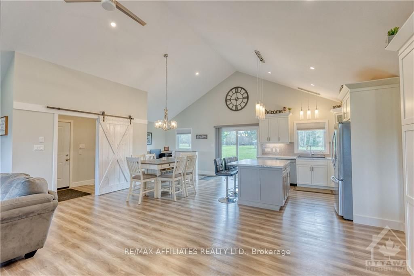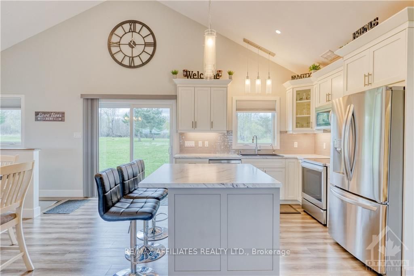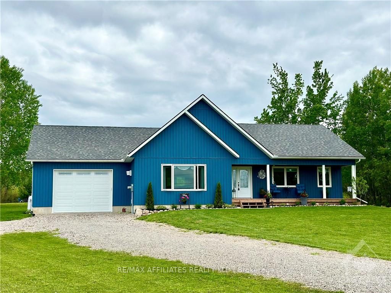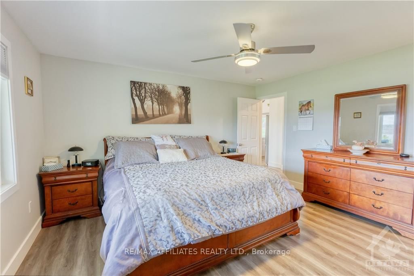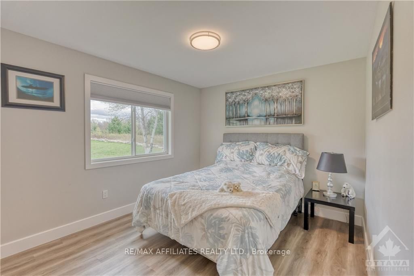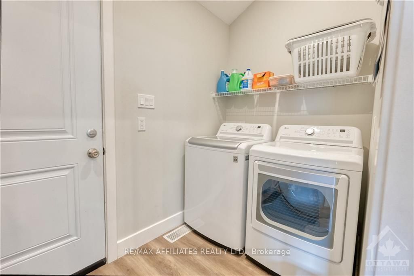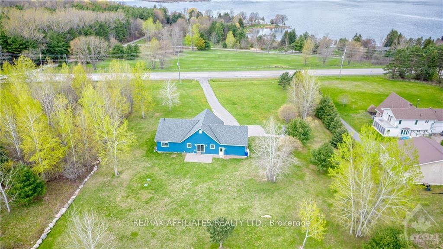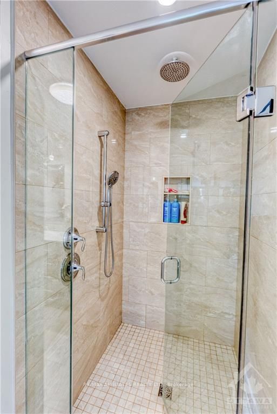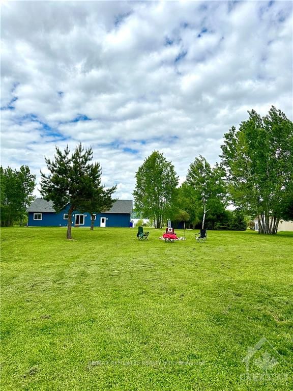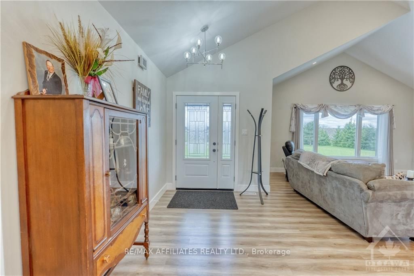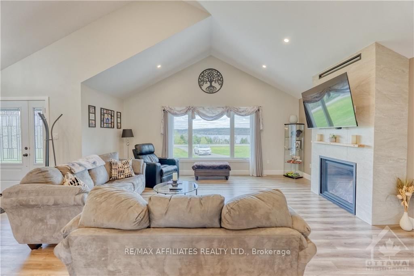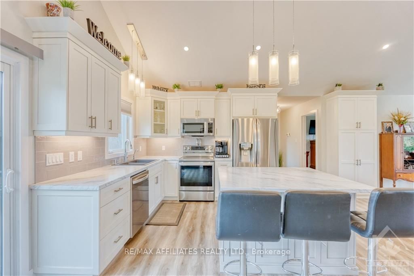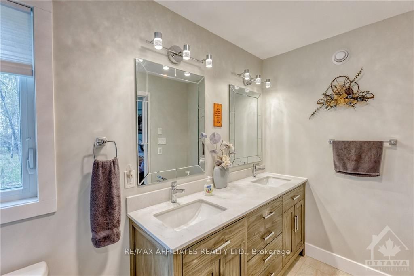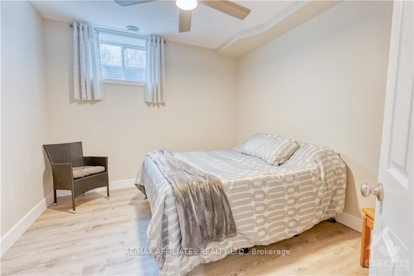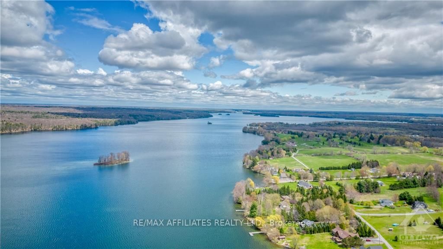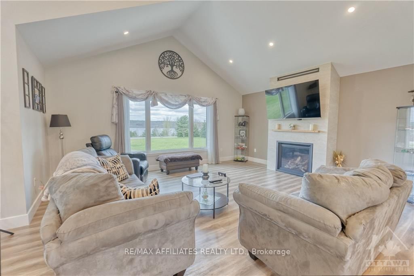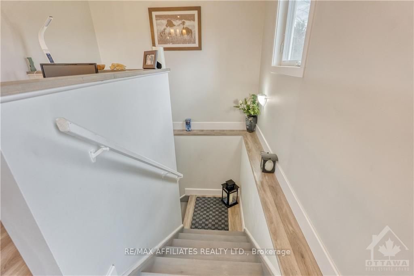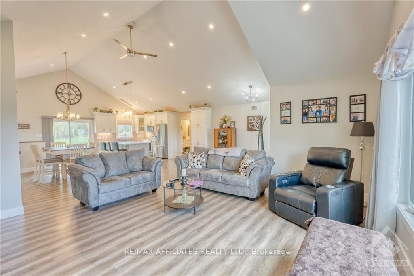$889,000
Available - For Sale
Listing ID: X9515116
9517 COUNTY ROAD 42 , Rideau Lakes, K0G 1X0, Ontario
| Stunning modern home situated just outside the village of Westport, boasting breathtaking lake views over the Upper Rideau. This 2+ acre property features a picturesque backyard setting, set back from the road with ample parking space. The custom-built home offers an inviting interior layout with bright, airy spaces, neutral tones, and high ceilings that highlight the quality craftsmanship. Enjoy the convenience of a deep 1.5 car garage with electrical set up for green vehicle and genalink system, a spacious primary bedroom with a walk-in closet and a beautiful ensuite. The basement provides the opportunity to add an additional bathroom, with generous 9-foot ceilings ideal for gatherings with friends and family. The main floor is complete with a cozy living room featuring a fireplace and a stunning kitchen with a large island. Kindly note that Form #244 is signed, requesting a 24-hour irrevocable on all offers., Flooring: Mixed |
| Price | $889,000 |
| Taxes: | $3500.00 |
| Address: | 9517 COUNTY ROAD 42 , Rideau Lakes, K0G 1X0, Ontario |
| Lot Size: | 208.00 x 499.00 (Feet) |
| Acreage: | 2-4.99 |
| Directions/Cross Streets: | Located just outside the Village of Westport, see signs at 9517 Hwy 42. |
| Rooms: | 14 |
| Rooms +: | 0 |
| Bedrooms: | 2 |
| Bedrooms +: | 1 |
| Kitchens: | 1 |
| Kitchens +: | 0 |
| Family Room: | Y |
| Basement: | Full, Part Fin |
| Property Type: | Detached |
| Style: | Bungalow |
| Exterior: | Vinyl Siding |
| Garage Type: | Other |
| Pool: | None |
| Property Features: | Golf, Park, Major Highway |
| Fireplace/Stove: | Y |
| Heat Source: | Propane |
| Heat Type: | Forced Air |
| Central Air Conditioning: | Central Air |
| Sewers: | Septic |
| Water: | Well |
| Water Supply Types: | Drilled Well |
$
%
Years
This calculator is for demonstration purposes only. Always consult a professional
financial advisor before making personal financial decisions.
| Although the information displayed is believed to be accurate, no warranties or representations are made of any kind. |
| RE/MAX AFFILIATES REALTY LTD. |
|
|
.jpg?src=Custom)
CJ Gidda
Sales Representative
Dir:
647-289-2525
Bus:
905-364-0727
Fax:
905-364-0728
| Virtual Tour | Book Showing | Email a Friend |
Jump To:
At a Glance:
| Type: | Freehold - Detached |
| Area: | Leeds & Grenville |
| Municipality: | Rideau Lakes |
| Neighbourhood: | 816 - Rideau Lakes (North Crosby) Twp |
| Style: | Bungalow |
| Lot Size: | 208.00 x 499.00(Feet) |
| Tax: | $3,500 |
| Beds: | 2+1 |
| Baths: | 2 |
| Fireplace: | Y |
| Pool: | None |
Locatin Map:
Payment Calculator:

