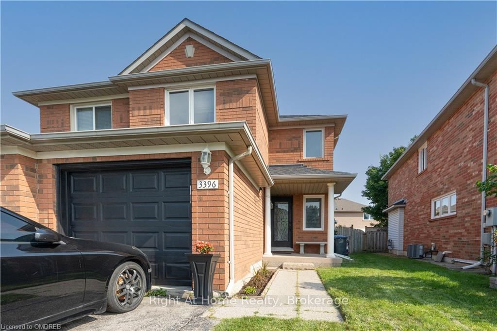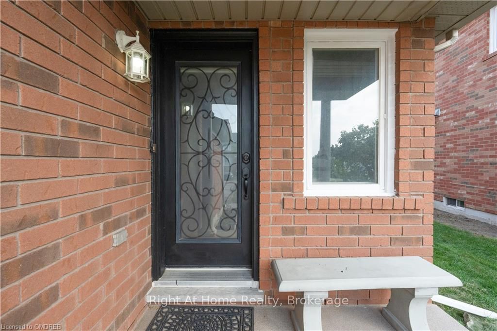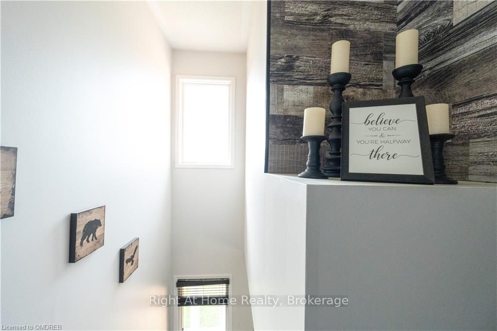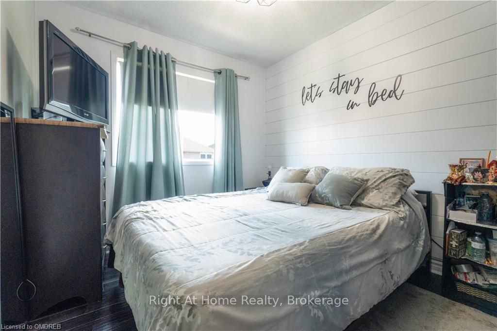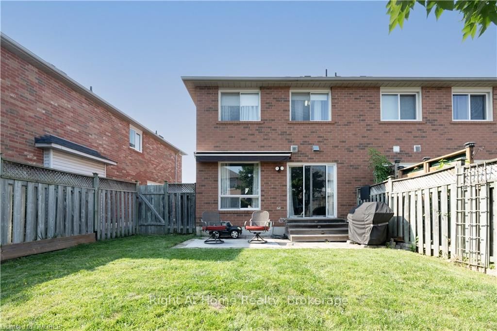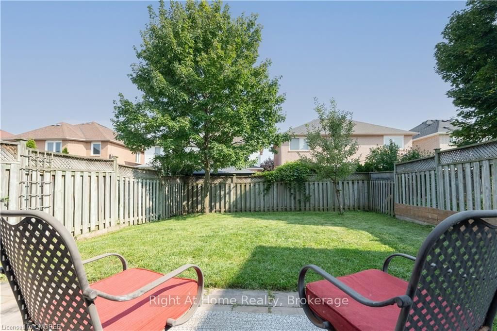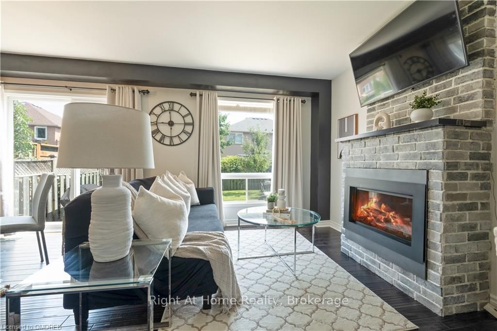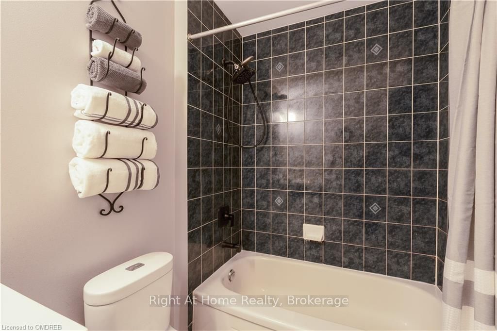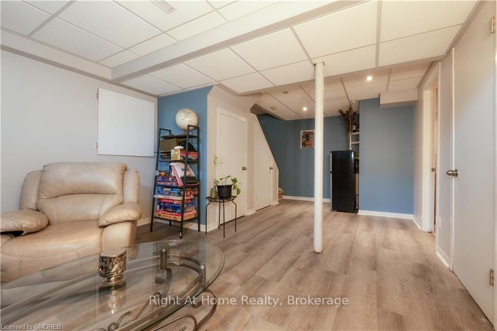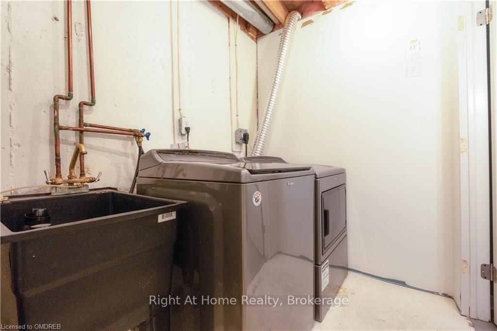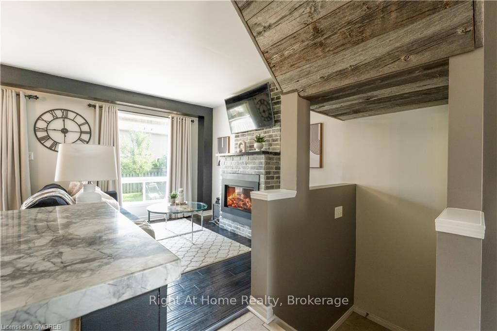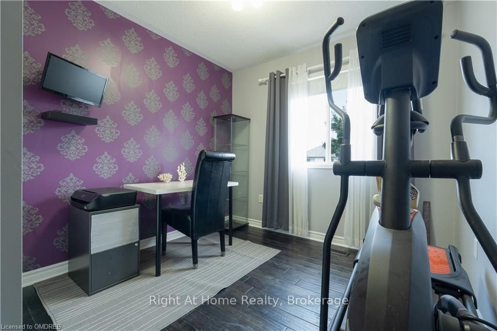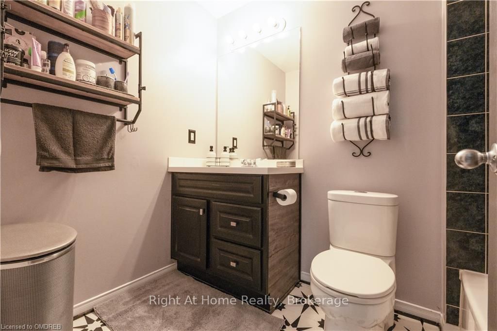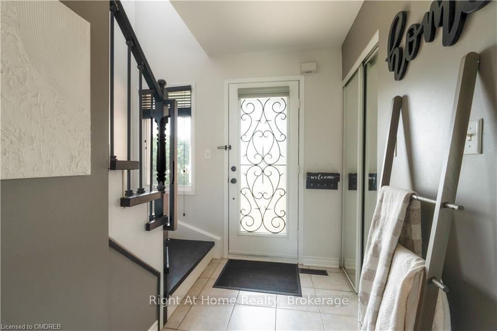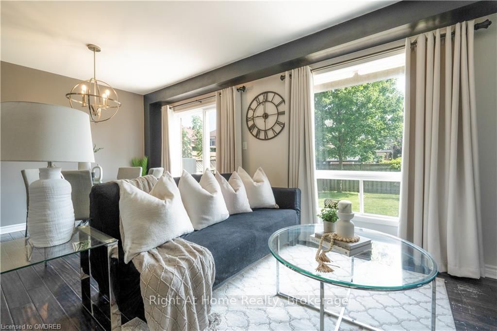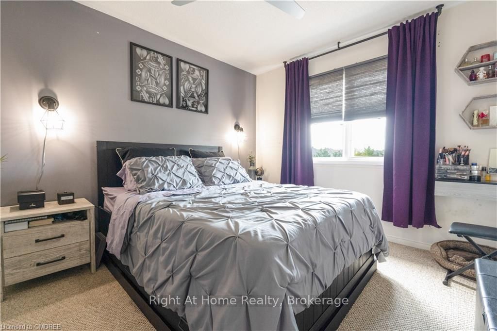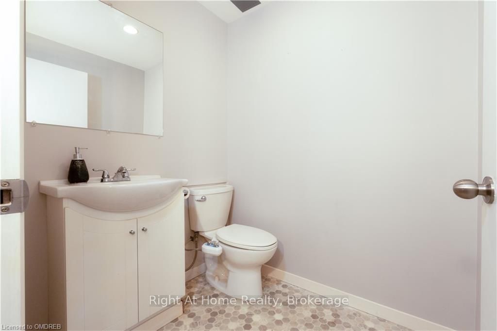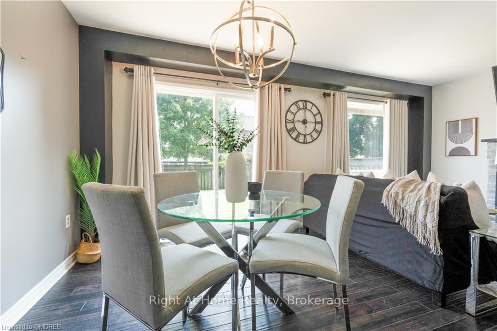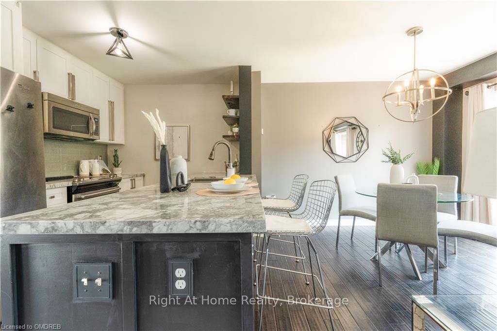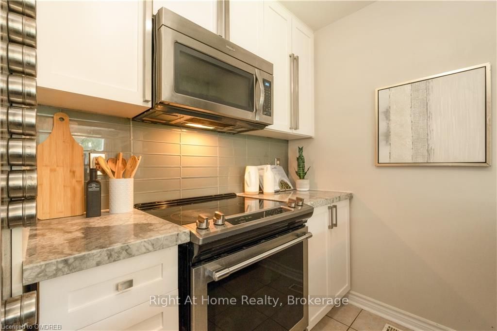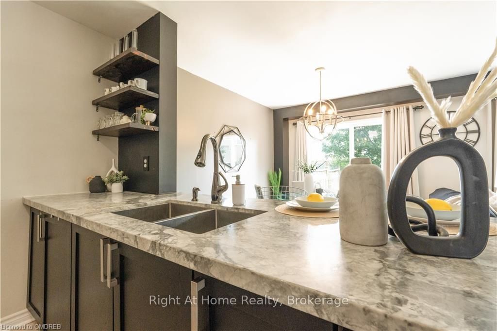$929,900
Available - For Sale
Listing ID: W10403554
3396 SNOWBALL Rd , Mississauga, L5N 7M6, Ontario
| Discover modern living in this stunning 3-bedroom home in the sought-after Lisgar neighbourhood of Mississauga. This beautifully upgraded home features dark hardwood floors throughout and a stylish kitchen with super white Quartzite countertops and raised cabinets. The space is enhanced with charming barn board accents, creating a warm, inviting atmosphere. Cozy up by the custom gas fireplace on a winters day. Situated on the western edge of Mississauga, you'll have easy access to parks, recreation, major highways, and the GO station. Plus, you're just minutes away from convenient plazas for all your shopping needs. Don't miss out on this perfect blend of comfort, style and convenience! |
| Price | $929,900 |
| Taxes: | $4174.72 |
| Assessment: | $441000 |
| Assessment Year: | 2016 |
| Address: | 3396 SNOWBALL Rd , Mississauga, L5N 7M6, Ontario |
| Lot Size: | 21.23 x 111.40 (Feet) |
| Acreage: | < .50 |
| Directions/Cross Streets: | Tenth Line and Derry Rd. Heading west on Derry, north on Black Walnut Trail, and make a right on Sno |
| Rooms: | 6 |
| Rooms +: | 3 |
| Bedrooms: | 3 |
| Bedrooms +: | 0 |
| Kitchens: | 1 |
| Kitchens +: | 0 |
| Basement: | Finished, Full |
| Approximatly Age: | 16-30 |
| Property Type: | Semi-Detached |
| Style: | 2-Storey |
| Exterior: | Brick |
| Garage Type: | Attached |
| (Parking/)Drive: | Private |
| Drive Parking Spaces: | 2 |
| Pool: | None |
| Approximatly Age: | 16-30 |
| Fireplace/Stove: | Y |
| Heat Source: | Gas |
| Heat Type: | Forced Air |
| Central Air Conditioning: | Central Air |
| Elevator Lift: | N |
| Sewers: | Sewers |
| Water: | Municipal |
| Utilities-Cable: | Y |
| Utilities-Hydro: | Y |
| Utilities-Gas: | Y |
| Utilities-Telephone: | Y |
$
%
Years
This calculator is for demonstration purposes only. Always consult a professional
financial advisor before making personal financial decisions.
| Although the information displayed is believed to be accurate, no warranties or representations are made of any kind. |
| Right At Home Realty, Brokerage |
|
|
.jpg?src=Custom)
CJ Gidda
Sales Representative
Dir:
647-289-2525
Bus:
905-364-0727
Fax:
905-364-0728
| Book Showing | Email a Friend |
Jump To:
At a Glance:
| Type: | Freehold - Semi-Detached |
| Area: | Peel |
| Municipality: | Mississauga |
| Neighbourhood: | Lisgar |
| Style: | 2-Storey |
| Lot Size: | 21.23 x 111.40(Feet) |
| Approximate Age: | 16-30 |
| Tax: | $4,174.72 |
| Beds: | 3 |
| Baths: | 2 |
| Fireplace: | Y |
| Pool: | None |
Locatin Map:
Payment Calculator:

