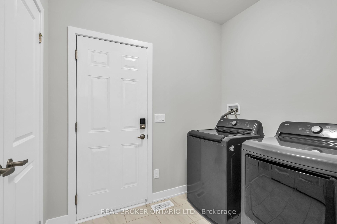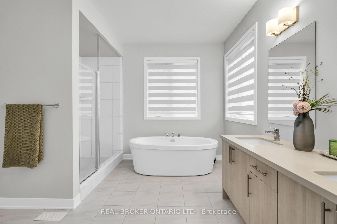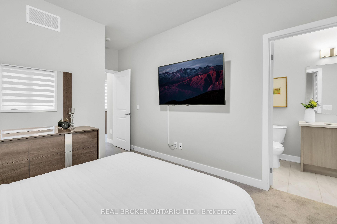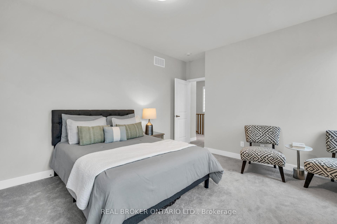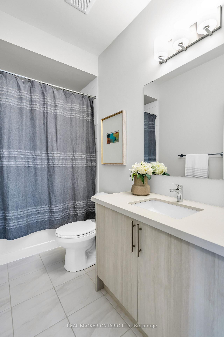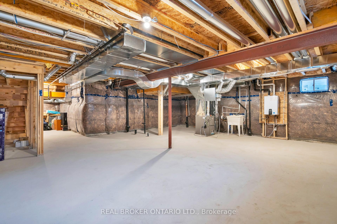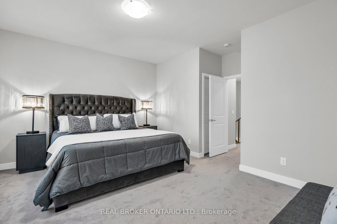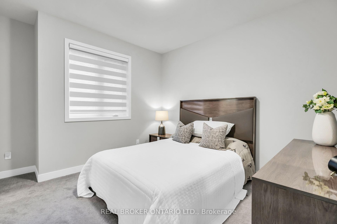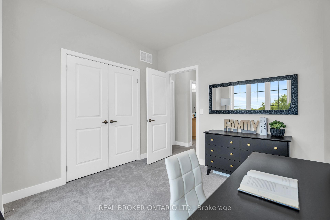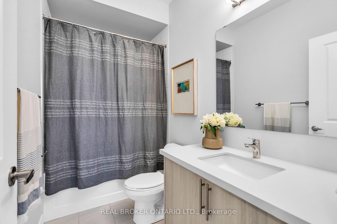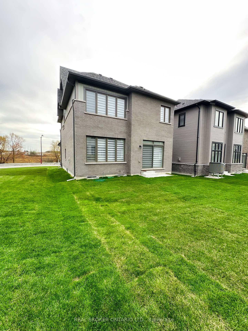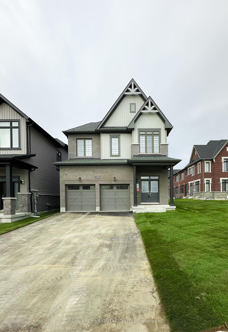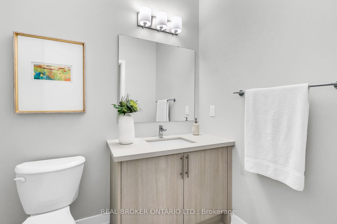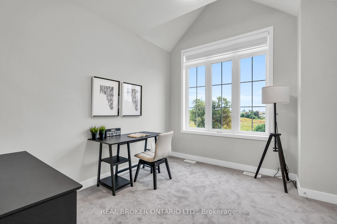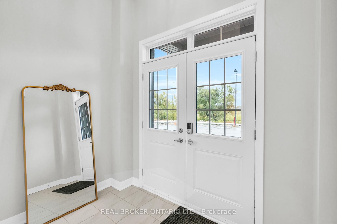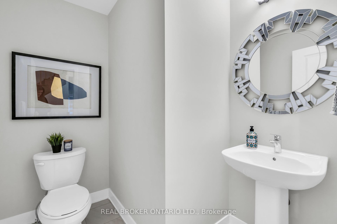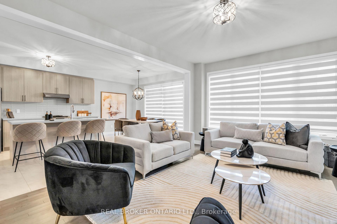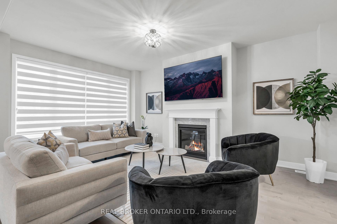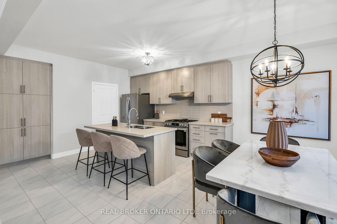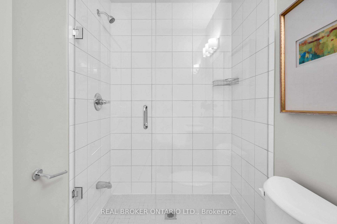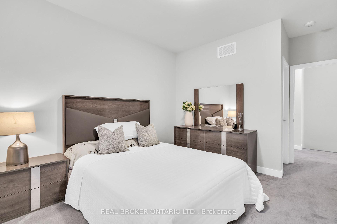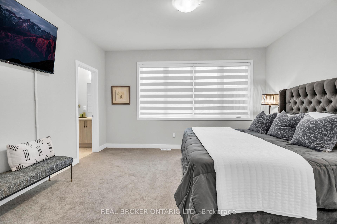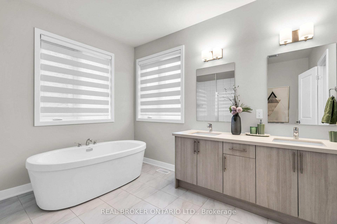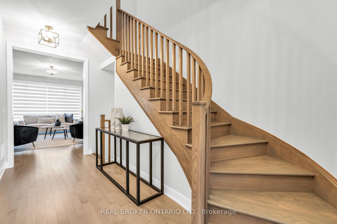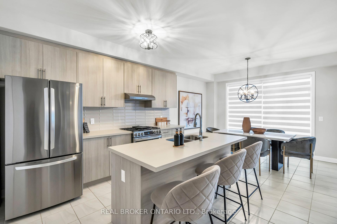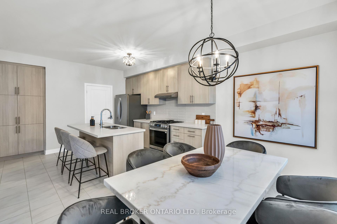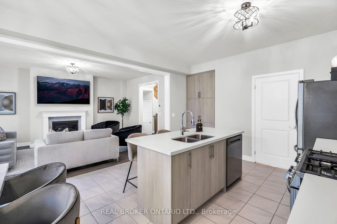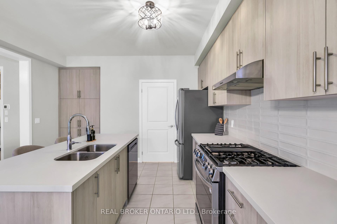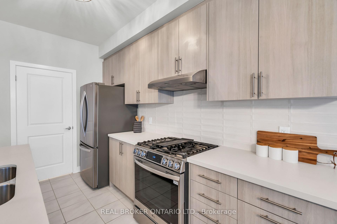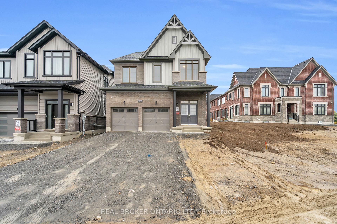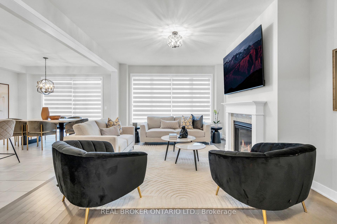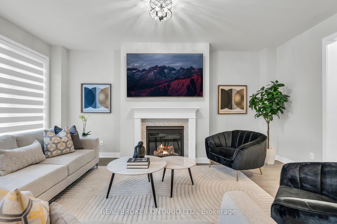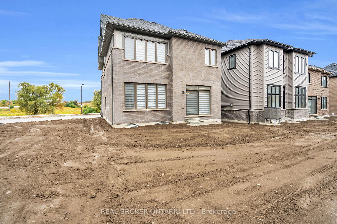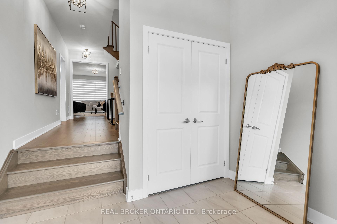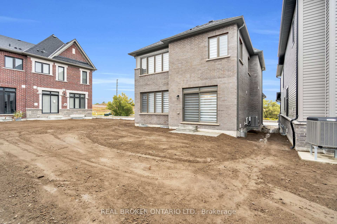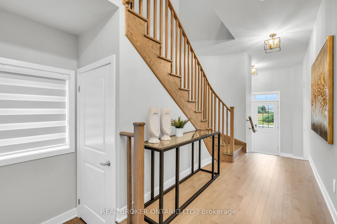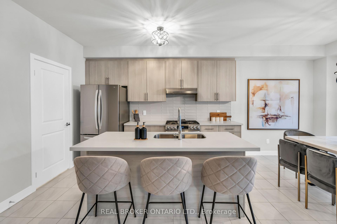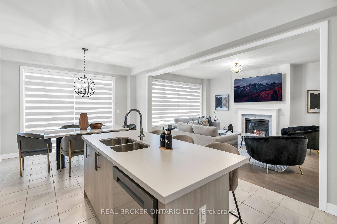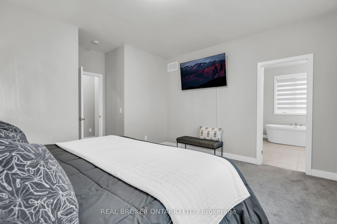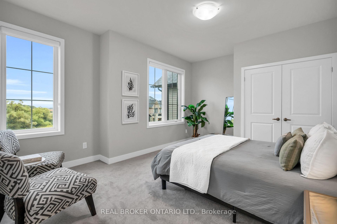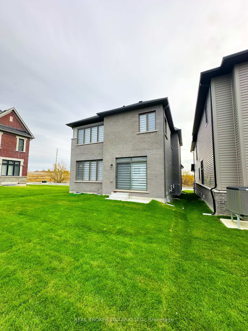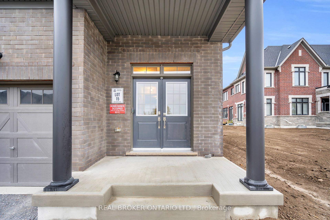$1,249,999
Available - For Sale
Listing ID: E9767732
1058 Thompson Dr , Oshawa, L1L 0V6, Ontario
| Discover this beautifully upgraded home by Minto Communities, located in the master-planned Heights of Harmony community. Less than a year old, situated on a premium corner lot, this ravine-facing property offers exceptional privacy and is just minutes from UOIT, Durham College, top-rated schools, and major shopping destinations like Costco (8 mins away) and Walmart (7 mins away). The home features a spacious, open-concept layout with modern finishes and enlarged windows throughout, flooding the space with natural light. With four generously sized bedrooms on the second floor, including two ensuites, the primary bedroom is complete with a luxurious 5-piece ensuite bathroom and double vanity. This home is filled with high-end upgrades, including sleek grey hardwood floors, upgraded LG stainless steel appliances, and custom granite countertops in the kitchen and bathrooms. Additional features include a smart security and thermostat system, water leak detection (Enercare), and a brand-new air conditioning system. With six parking spaces (2 in the garage, 4 on the driveway) and a very functional layout designed for comfort and style, this home is perfect for modern living. Don't miss out on this move-in ready gem in one of Oshawa's most desirable communities! *Driveway is now paved; Grass Installation in progress and to be completed by 15-Nov-2024 as per builder.* |
| Extras: Offers welcomed anytime. |
| Price | $1,249,999 |
| Taxes: | $2118.98 |
| Assessment Year: | 2024 |
| Address: | 1058 Thompson Dr , Oshawa, L1L 0V6, Ontario |
| Lot Size: | 36.29 x 96.51 (Feet) |
| Acreage: | < .50 |
| Directions/Cross Streets: | Harmony Rd N/Dyas Ave |
| Rooms: | 11 |
| Bedrooms: | 4 |
| Bedrooms +: | |
| Kitchens: | 1 |
| Family Room: | Y |
| Basement: | Unfinished |
| Approximatly Age: | 0-5 |
| Property Type: | Detached |
| Style: | 2-Storey |
| Exterior: | Brick, Vinyl Siding |
| Garage Type: | Attached |
| (Parking/)Drive: | Pvt Double |
| Drive Parking Spaces: | 4 |
| Pool: | None |
| Approximatly Age: | 0-5 |
| Approximatly Square Footage: | 2000-2500 |
| Property Features: | Ravine, School, School Bus Route |
| Fireplace/Stove: | Y |
| Heat Source: | Gas |
| Heat Type: | Forced Air |
| Central Air Conditioning: | Central Air |
| Laundry Level: | Main |
| Elevator Lift: | N |
| Sewers: | Sewers |
| Water: | Municipal |
| Utilities-Cable: | Y |
| Utilities-Hydro: | Y |
| Utilities-Gas: | Y |
| Utilities-Telephone: | Y |
$
%
Years
This calculator is for demonstration purposes only. Always consult a professional
financial advisor before making personal financial decisions.
| Although the information displayed is believed to be accurate, no warranties or representations are made of any kind. |
| REAL BROKER ONTARIO LTD. |
|
|
.jpg?src=Custom)
CJ Gidda
Sales Representative
Dir:
647-289-2525
Bus:
905-364-0727
Fax:
905-364-0728
| Virtual Tour | Book Showing | Email a Friend |
Jump To:
At a Glance:
| Type: | Freehold - Detached |
| Area: | Durham |
| Municipality: | Oshawa |
| Neighbourhood: | Kedron |
| Style: | 2-Storey |
| Lot Size: | 36.29 x 96.51(Feet) |
| Approximate Age: | 0-5 |
| Tax: | $2,118.98 |
| Beds: | 4 |
| Baths: | 4 |
| Fireplace: | Y |
| Pool: | None |
Locatin Map:
Payment Calculator:

