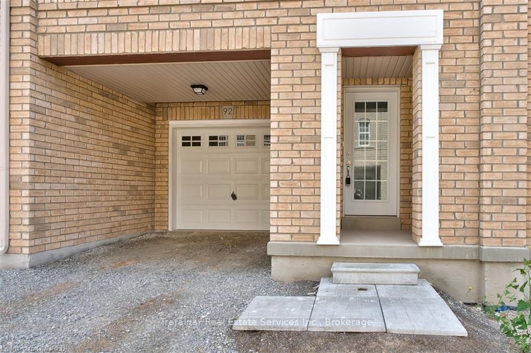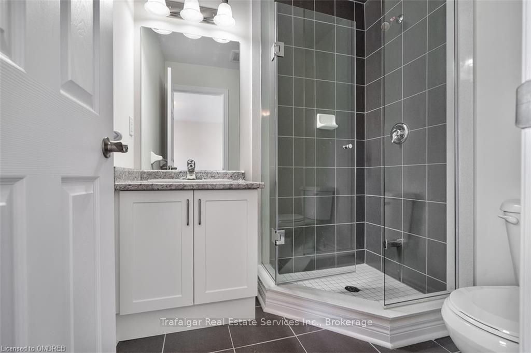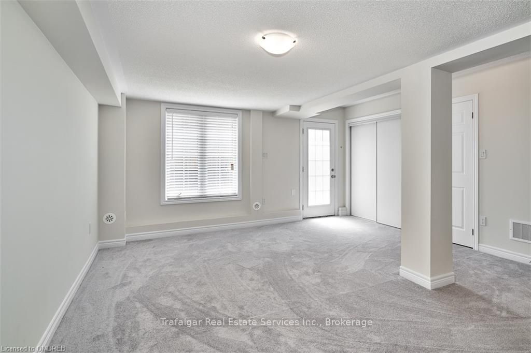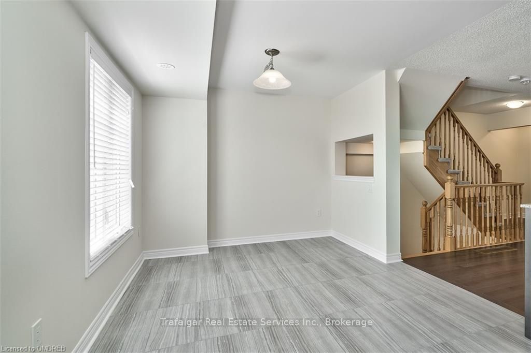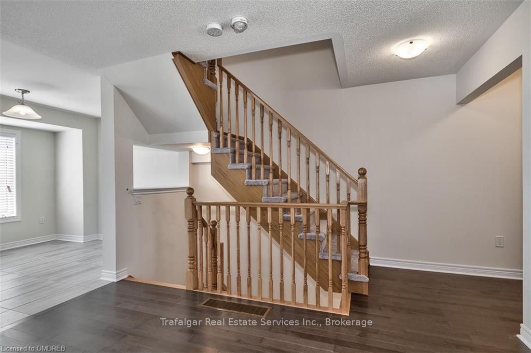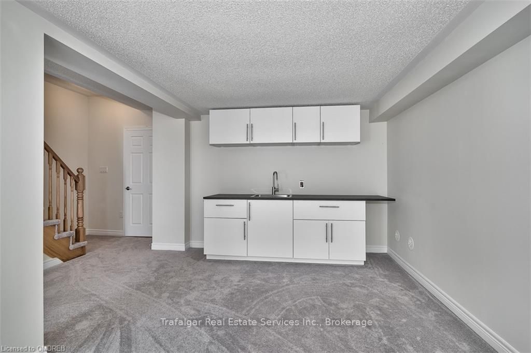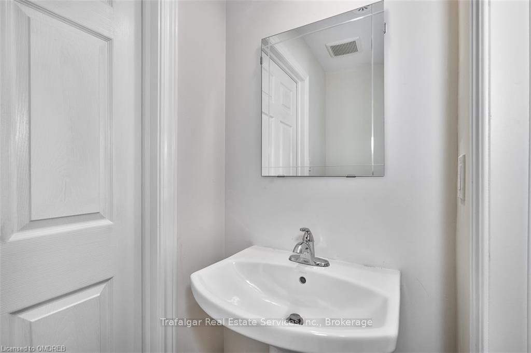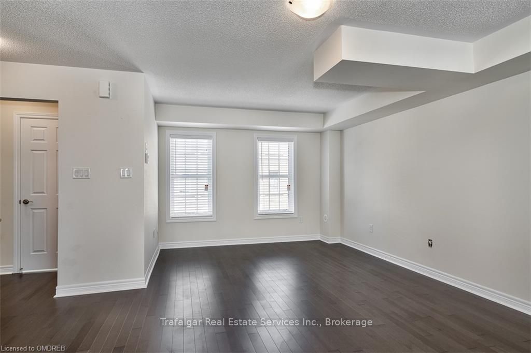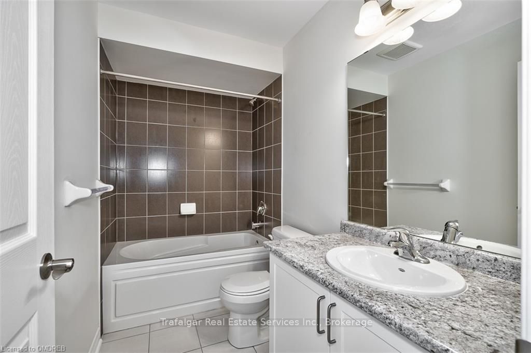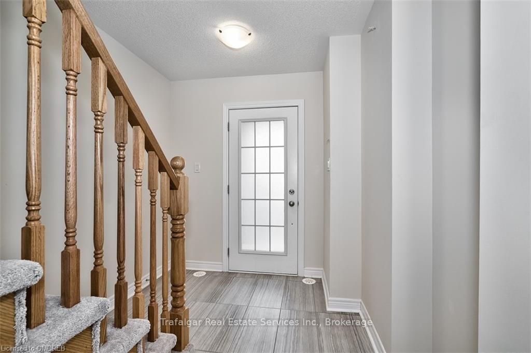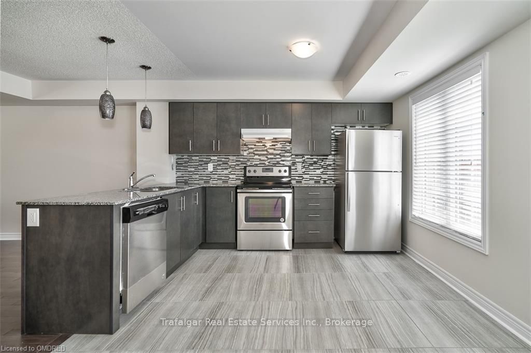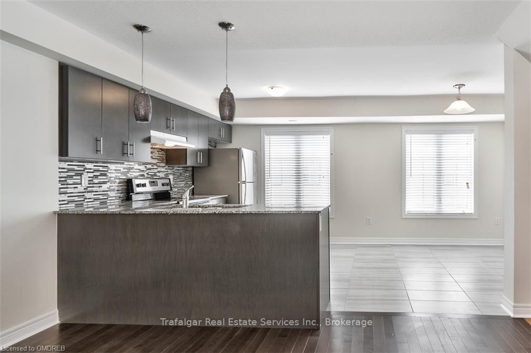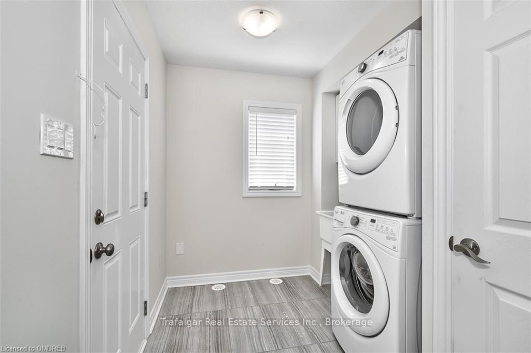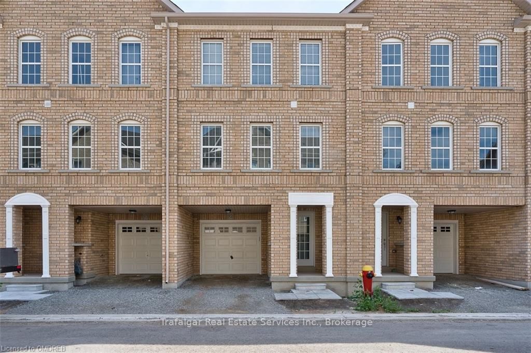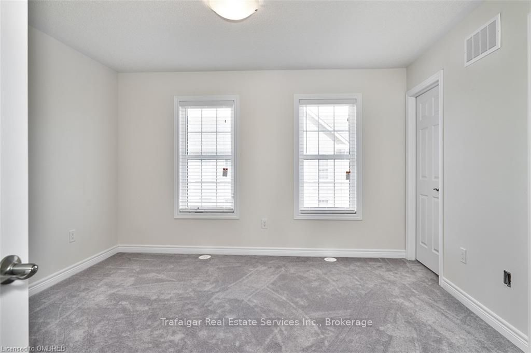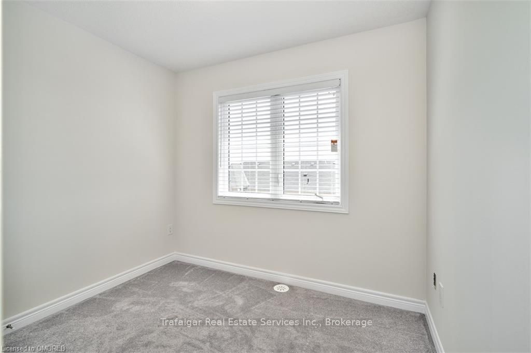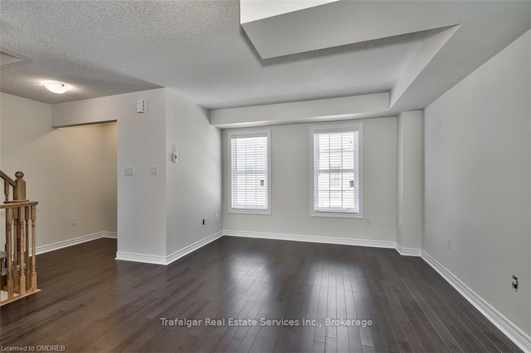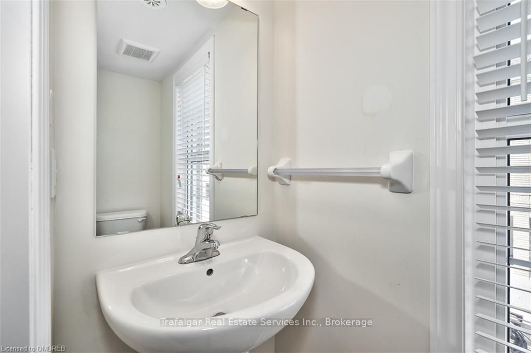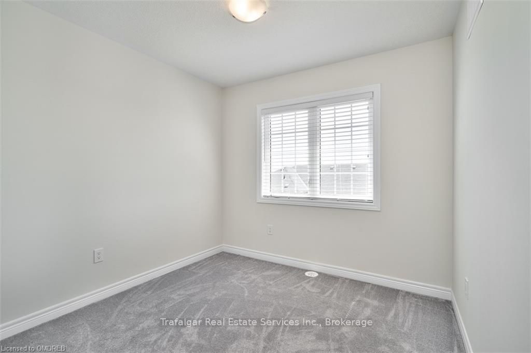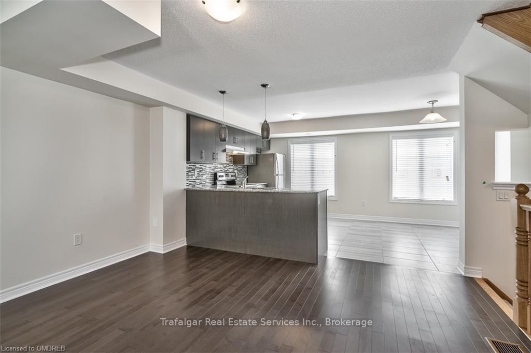$3,550
Available - For Rent
Listing ID: W10404183
2280 BARONWOOD Dr , Unit 92, Oakville, L6M 0K4, Ontario
| Welcome to this well maintained 3 storey townhome with walk-out basement in Westmount. Approx. 1823 s.f. per Builder plan. Features open concept main floor living floor plan, lower level rec room, 2 full baths + 2 half baths. Low maintenance exterior. Available for immediate occupancy and available on a long term basis. Credit history, employment and income verification are a must. Tenant pays the cost of all utilities. No pets/non-smoking policy in effect. |
| Price | $3,550 |
| Address: | 2280 BARONWOOD Dr , Unit 92, Oakville, L6M 0K4, Ontario |
| Apt/Unit: | 92 |
| Lot Size: | 19.32 x 61.55 (Feet) |
| Acreage: | < .50 |
| Directions/Cross Streets: | Baronwood Drive/Westoak Trails Blvd |
| Rooms: | 11 |
| Rooms +: | 2 |
| Bedrooms: | 3 |
| Bedrooms +: | 0 |
| Kitchens: | 1 |
| Kitchens +: | 0 |
| Basement: | Finished, W/O |
| Furnished: | N |
| Approximatly Age: | 6-15 |
| Property Type: | Att/Row/Twnhouse |
| Style: | 3-Storey |
| Exterior: | Brick |
| Garage Type: | Attached |
| (Parking/)Drive: | Other |
| Drive Parking Spaces: | 1 |
| Pool: | None |
| Approximatly Age: | 6-15 |
| Property Features: | Hospital |
| Fireplace/Stove: | N |
| Heat Source: | Gas |
| Heat Type: | Forced Air |
| Central Air Conditioning: | Central Air |
| Elevator Lift: | N |
| Sewers: | Sewers |
| Water: | Municipal |
| Although the information displayed is believed to be accurate, no warranties or representations are made of any kind. |
| Trafalgar Real Estate Services Inc., Brokerage |
|
|
.jpg?src=Custom)
CJ Gidda
Sales Representative
Dir:
647-289-2525
Bus:
905-364-0727
Fax:
905-364-0728
| Book Showing | Email a Friend |
Jump To:
At a Glance:
| Type: | Freehold - Att/Row/Twnhouse |
| Area: | Halton |
| Municipality: | Oakville |
| Neighbourhood: | West Oak Trails |
| Style: | 3-Storey |
| Lot Size: | 19.32 x 61.55(Feet) |
| Approximate Age: | 6-15 |
| Beds: | 3 |
| Baths: | 4 |
| Fireplace: | N |
| Pool: | None |
Locatin Map:

