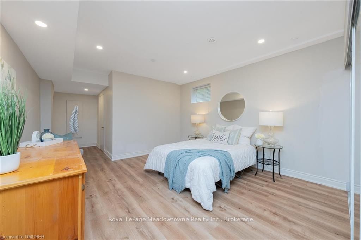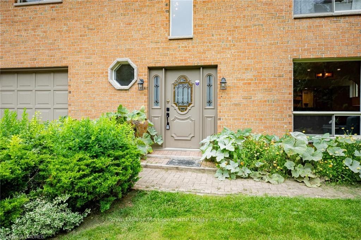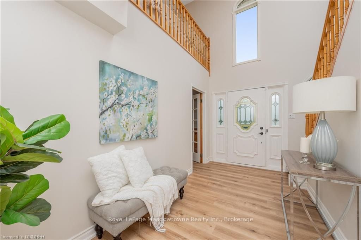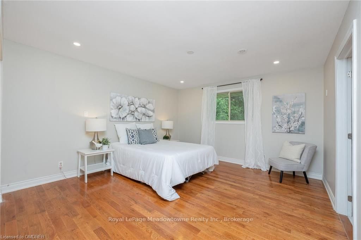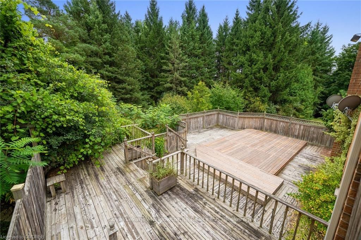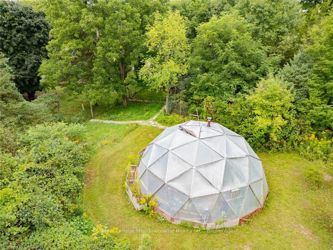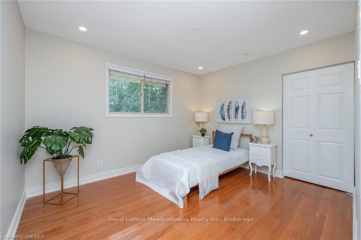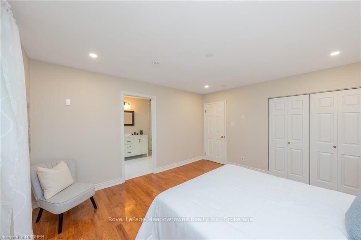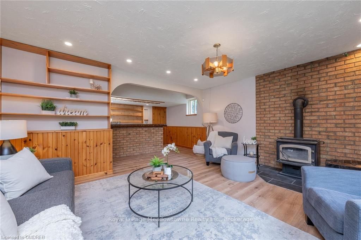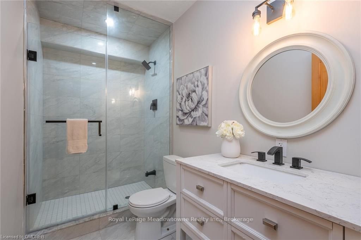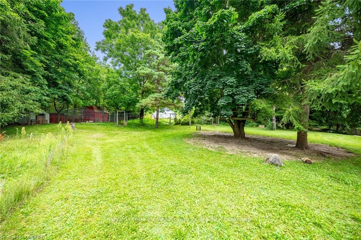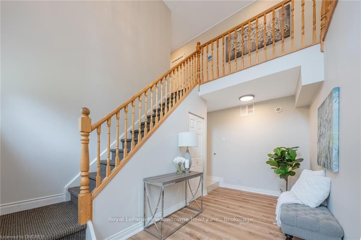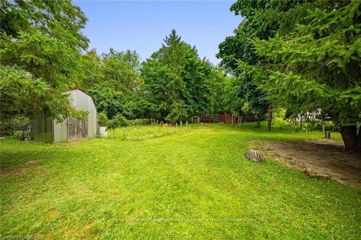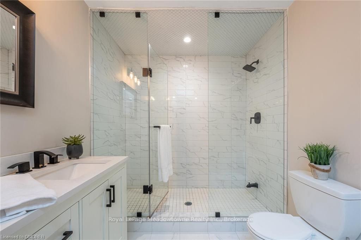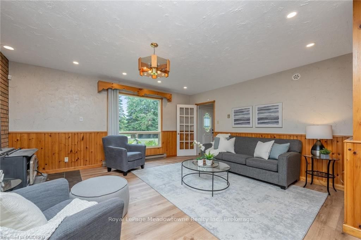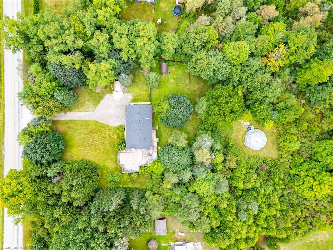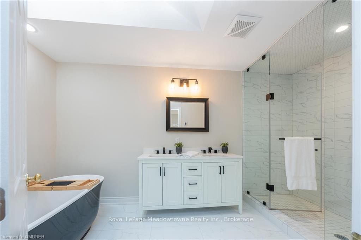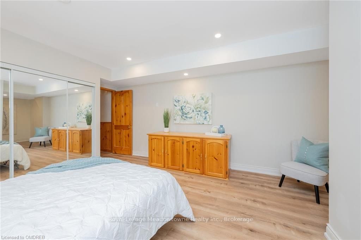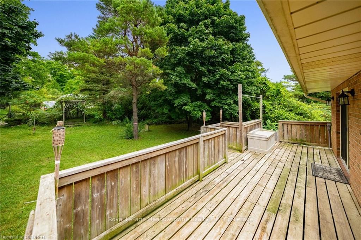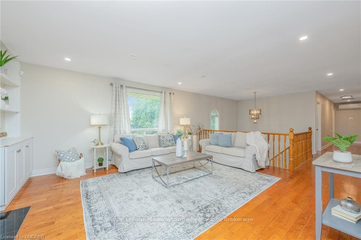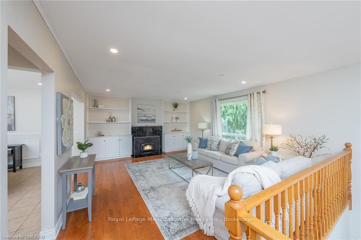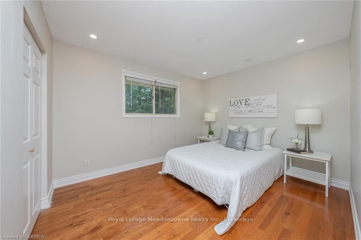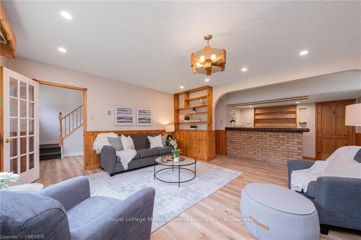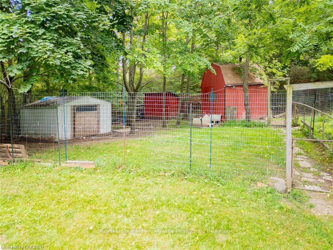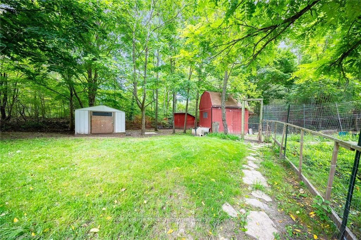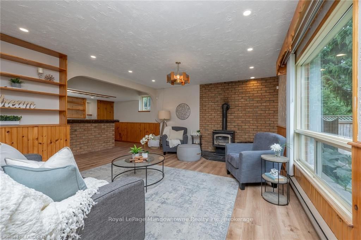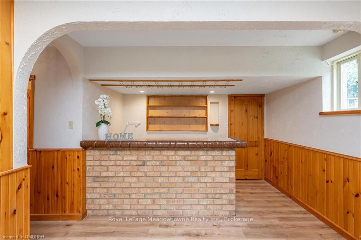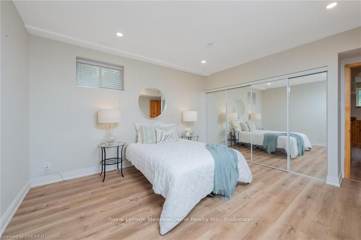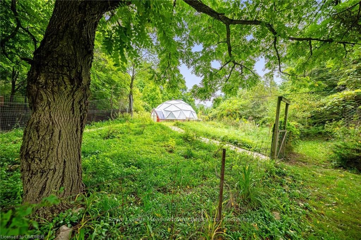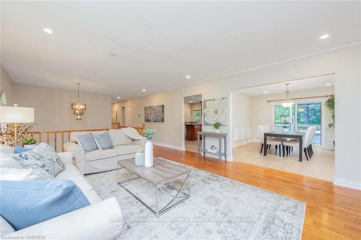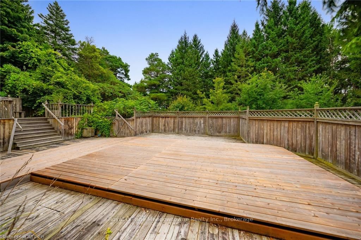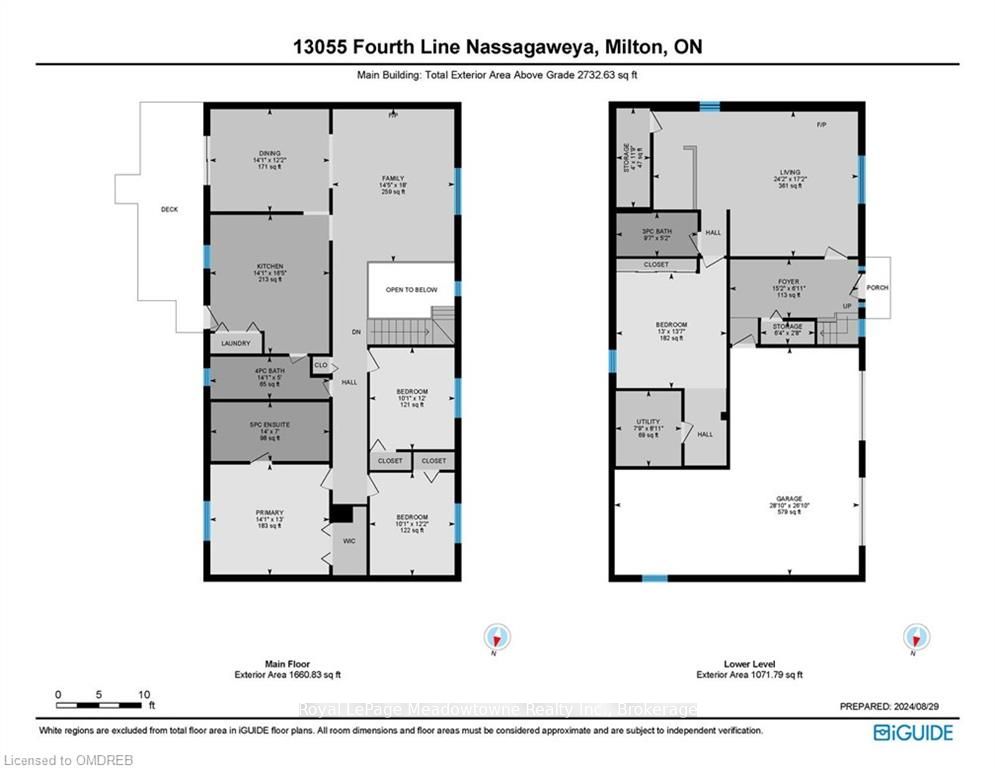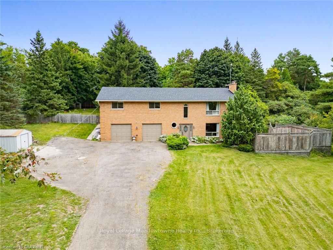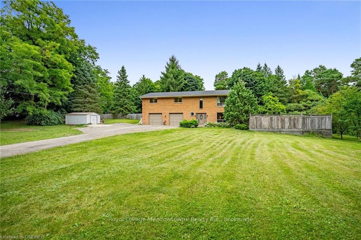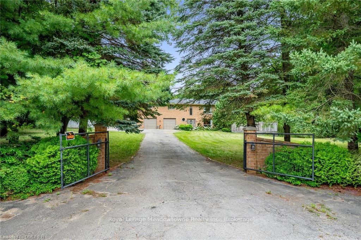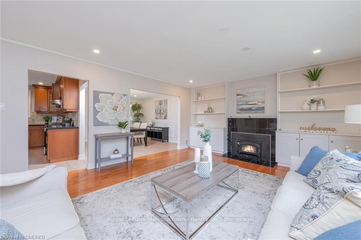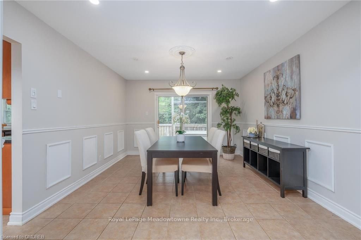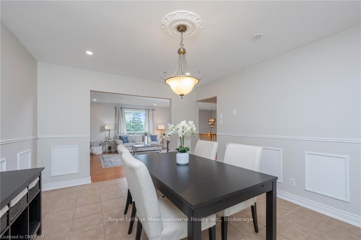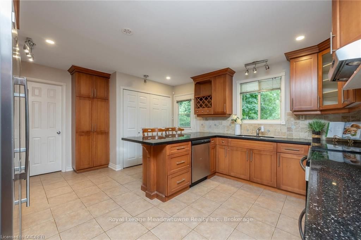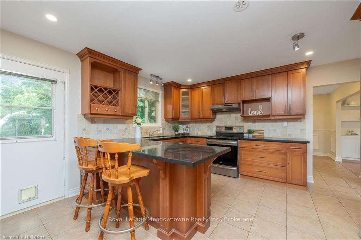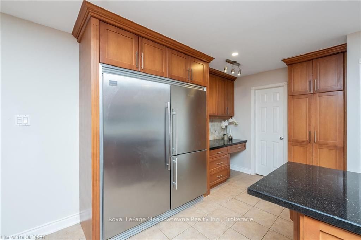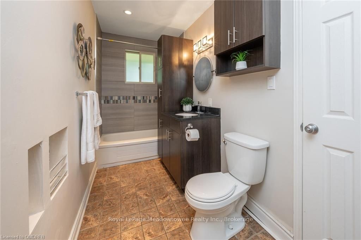$1,499,900
Available - For Sale
Listing ID: W10403856
13055 FOURTH LINE Line , Milton, N0B 2K0, Ontario
| Welcome to this stunning 3+1 bedroom raised bungalow set on a sprawling 2-acre lot in the serene countryside of Milton. This beautiful property perfectly combines luxury and comfort, making it an ideal retreat for those seeking tranquility. Upon entering, you're welcomed by a spacious, light-filled foyer that introduces the home's inviting atmosphere. The main level boasts a master suite that serves as a true sanctuary, featuring recently renovated luxurious ensuite bathroom. This spa-like space includes a large skylight, a walk-in shower, and a freestanding soaker tub, providing the ultimate in relaxation. Two additional bedrooms on this level are generously sized, offering ample space for family and guests.The heart of the home is the expansive kitchen, designed to delight even the most discerning chefs. It features dark quartz countertops, a spacious U-shaped counter that provides plenty of workspace. Adjacent to the kitchen is a large dining room with sliding patio doors that open onto the deck, perfect for enjoying meals with a view or easy access to outdoor dining. The lower level is designed for relaxation and entertainment. It includes a cozy family room with a wood-burning fireplace, ideal for chilly winter evenings. A wet bar adds an element of sophistication, making this space perfect for hosting. Additionally, this level features a fourth bedroom that can also function as a home office, along with a three-piece bathroom with a large shower. Outside, the expansive backyard offers a four-season greenhouse with its own wood-burning fireplace, a well-maintained chicken coop, and a deck area with endless possibilities. The double car garage with tandem parking provides ample space for vehicles and storage.This property is more than just a house; it's a lifestyle, offering a unique blend of space, luxury, and rural charm in the heart of Miltons countryside |
| Price | $1,499,900 |
| Taxes: | $5139.00 |
| Assessment: | $664000 |
| Assessment Year: | 2016 |
| Address: | 13055 FOURTH LINE Line , Milton, N0B 2K0, Ontario |
| Lot Size: | 196.85 x 448.59 (Acres) |
| Acreage: | 2-4.99 |
| Directions/Cross Streets: | 25 SIDE RD>FOURTH LINE NASSAGAWEYA |
| Rooms: | 9 |
| Rooms +: | 3 |
| Bedrooms: | 3 |
| Bedrooms +: | 1 |
| Kitchens: | 1 |
| Kitchens +: | 0 |
| Basement: | Finished, Full |
| Approximatly Age: | 31-50 |
| Property Type: | Detached |
| Style: | Bungalow-Raised |
| Exterior: | Brick |
| Garage Type: | Attached |
| (Parking/)Drive: | Other |
| Drive Parking Spaces: | 6 |
| Pool: | None |
| Other Structures: | Greenhouse |
| Approximatly Age: | 31-50 |
| Property Features: | Fenced Yard |
| Fireplace/Stove: | Y |
| Heat Source: | Propane |
| Heat Type: | Water |
| Central Air Conditioning: | Other |
| Elevator Lift: | N |
| Sewers: | Septic |
| Water Supply Types: | Drilled Well |
$
%
Years
This calculator is for demonstration purposes only. Always consult a professional
financial advisor before making personal financial decisions.
| Although the information displayed is believed to be accurate, no warranties or representations are made of any kind. |
| Royal LePage Meadowtowne Realty Inc., Brokerage |
|
|
.jpg?src=Custom)
CJ Gidda
Sales Representative
Dir:
647-289-2525
Bus:
905-364-0727
Fax:
905-364-0728
| Virtual Tour | Book Showing | Email a Friend |
Jump To:
At a Glance:
| Type: | Freehold - Detached |
| Area: | Halton |
| Municipality: | Milton |
| Neighbourhood: | Nassagaweya |
| Style: | Bungalow-Raised |
| Lot Size: | 196.85 x 448.59(Acres) |
| Approximate Age: | 31-50 |
| Tax: | $5,139 |
| Beds: | 3+1 |
| Baths: | 3 |
| Fireplace: | Y |
| Pool: | None |
Locatin Map:
Payment Calculator:

