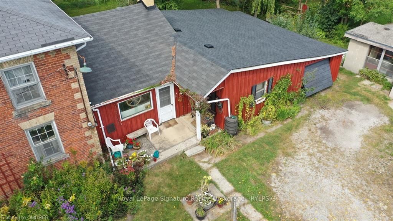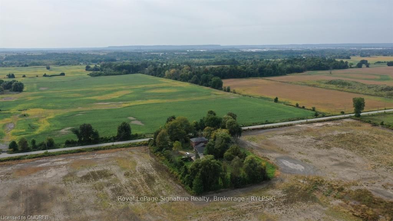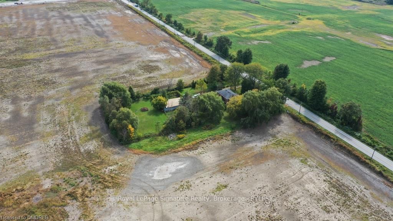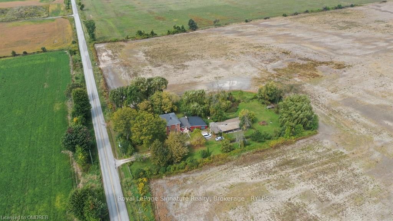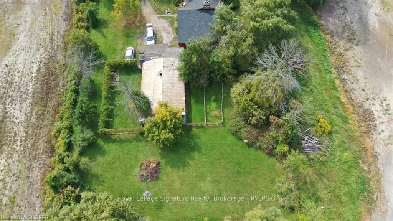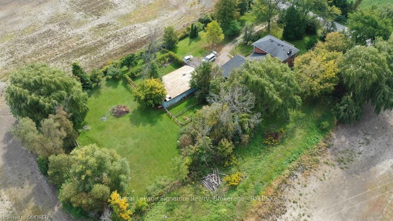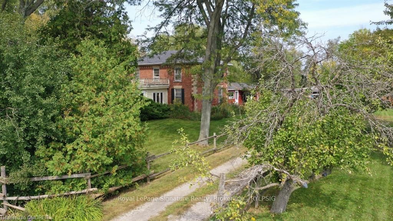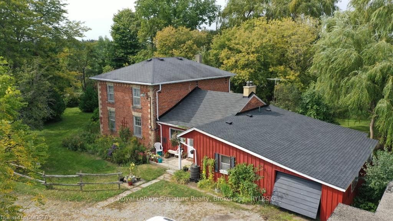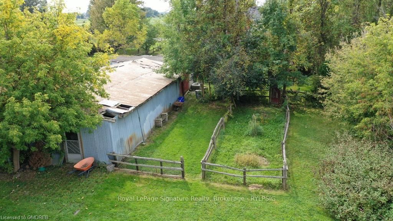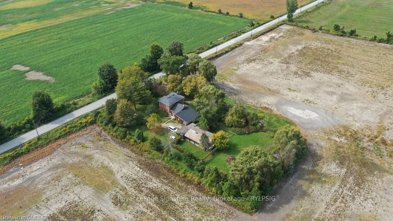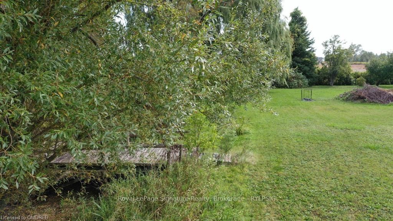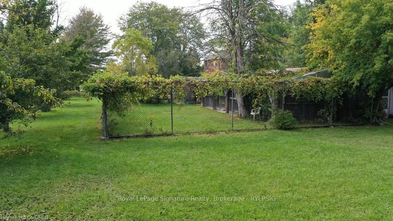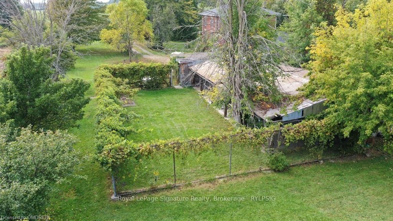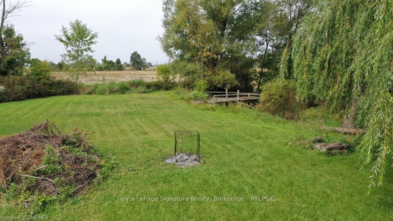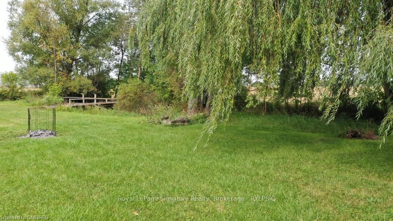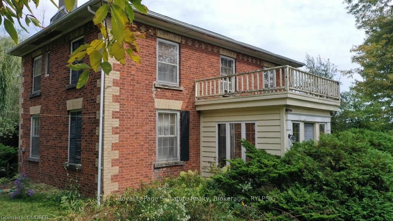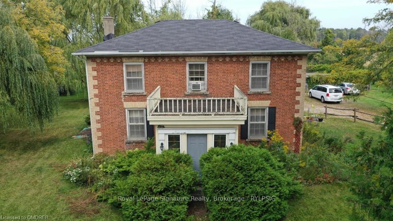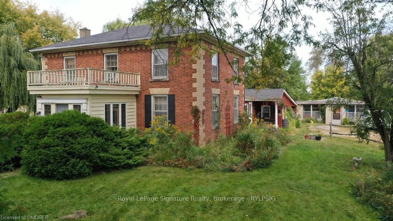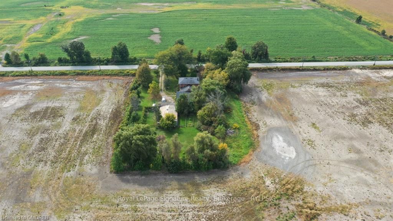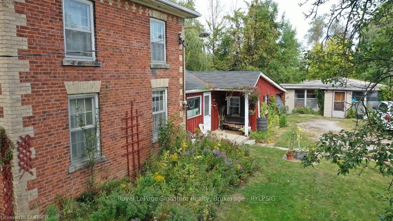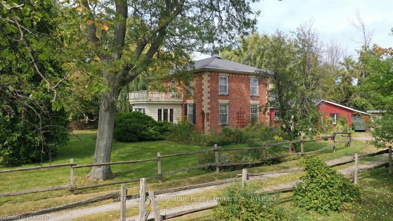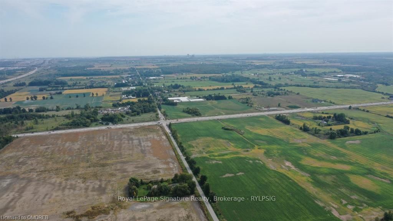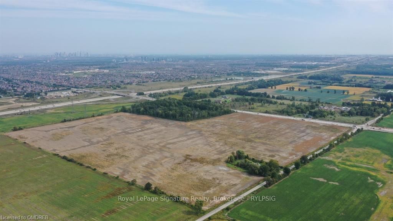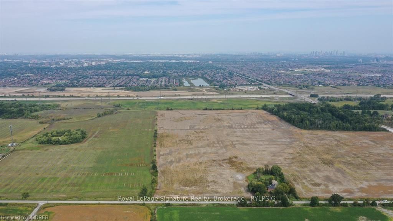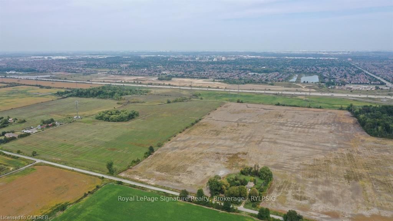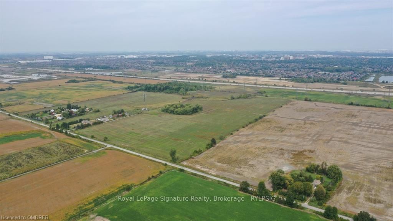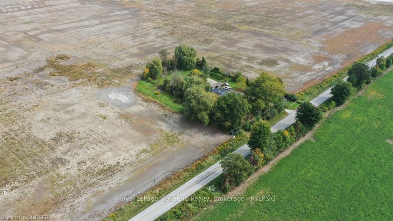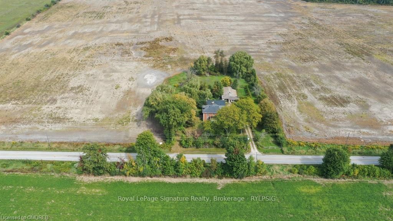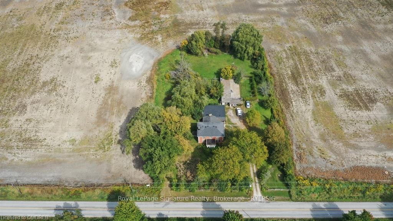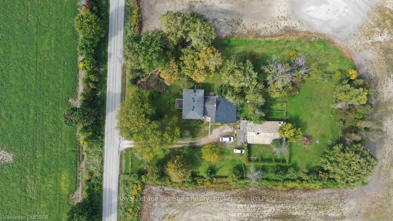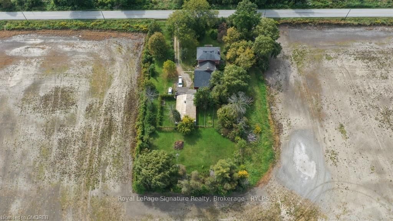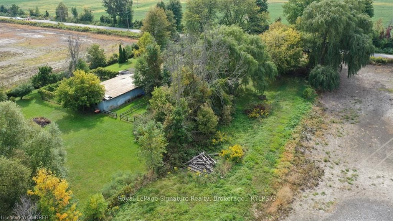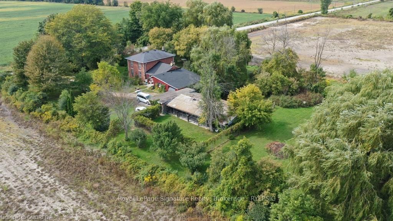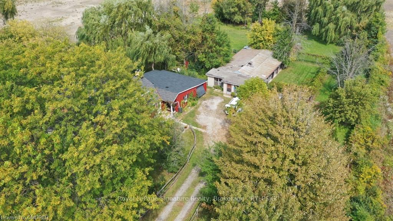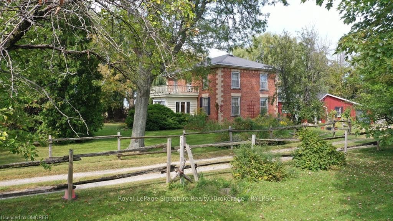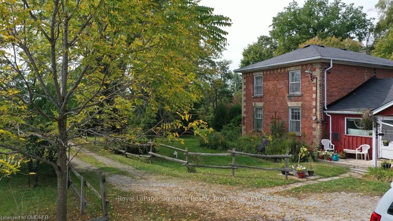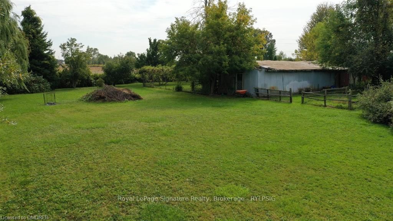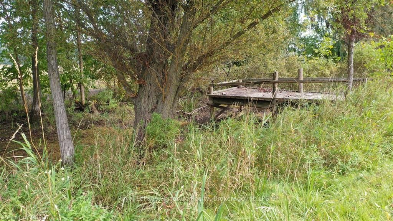$1,880,000
Available - For Sale
Listing ID: W10403814
6115 EIGHTH LINE , Milton, L9E 1A4, Ontario
| As the sun set over the hills of Milton, a couple pulled into the gravel driveway of a century home they were considering. They had been searching for a place to escape the city's hustle while staying close to their work in Mississauga. The future growth of Milton was appealing, but the charm of this property took them by surprise. Over an acre of land, shaded by mature trees and beautiful gardens, stretched before them, offering peace and serenity. The house itself, worn with age, clearly needed updating. The creaky floors, old fixtures, and weathered barn in the back hinted at years of history. Yet, there was something captivating about the home. It's century-old character was undeniable, and the couple could already imagine what it could become a beautifully restored showpiece, blending old charm with modern comfort. As they walked through the property, ideas flowed. The barn, though in need of repair, could become a workshop or perhaps an outdoor retreat. The kennels, relics from a former business, sparked thoughts of starting something new or simply enjoying the extra space. Everywhere they looked, they saw potential. Standing under the towering trees, they began to see this as more than just a house. With Milton set for inevitable growth, this was a sound investment. The proximity to highways and the GO Train meant they could have the best of both worlds country living with easy city access. In that moment, they realized they had found something special: a home full of promise, a place to create memories, and an investment poised to grow alongside the town. The opportunity was clear, and they were ready to make it theirs. |
| Price | $1,880,000 |
| Taxes: | $5898.00 |
| Assessment: | $762000 |
| Assessment Year: | 2024 |
| Address: | 6115 EIGHTH LINE , Milton, L9E 1A4, Ontario |
| Lot Size: | 150.00 x 300.00 (Feet) |
| Acreage: | .50-1.99 |
| Directions/Cross Streets: | Britannia |
| Rooms: | 6 |
| Rooms +: | 0 |
| Bedrooms: | 4 |
| Bedrooms +: | 0 |
| Kitchens: | 0 |
| Kitchens +: | 0 |
| Basement: | None |
| Property Type: | Detached |
| Style: | 2-Storey |
| Exterior: | Brick |
| Garage Type: | Attached |
| (Parking/)Drive: | Private |
| Drive Parking Spaces: | 5 |
| Pool: | None |
| Fireplace/Stove: | Y |
| Heat Source: | Oil |
| Heat Type: | Water |
| Central Air Conditioning: | Window Unit |
| Elevator Lift: | N |
| Sewers: | Septic |
| Water: | Well |
$
%
Years
This calculator is for demonstration purposes only. Always consult a professional
financial advisor before making personal financial decisions.
| Although the information displayed is believed to be accurate, no warranties or representations are made of any kind. |
| Royal LePage Signature Realty, Brokerage - RYLPSIG |
|
|
.jpg?src=Custom)
CJ Gidda
Sales Representative
Dir:
647-289-2525
Bus:
905-364-0727
Fax:
905-364-0728
| Book Showing | Email a Friend |
Jump To:
At a Glance:
| Type: | Freehold - Detached |
| Area: | Halton |
| Municipality: | Milton |
| Neighbourhood: | Trafalgar |
| Style: | 2-Storey |
| Lot Size: | 150.00 x 300.00(Feet) |
| Tax: | $5,898 |
| Beds: | 4 |
| Baths: | 2 |
| Fireplace: | Y |
| Pool: | None |
Locatin Map:
Payment Calculator:

