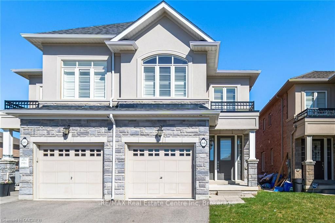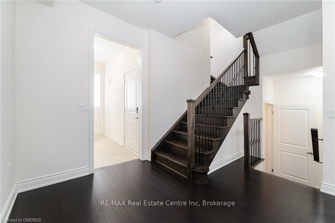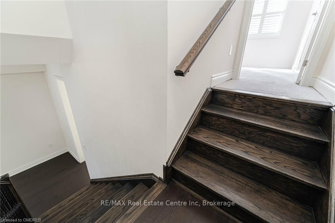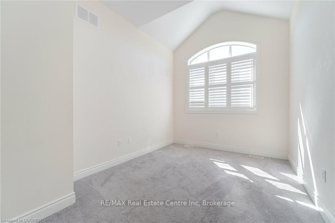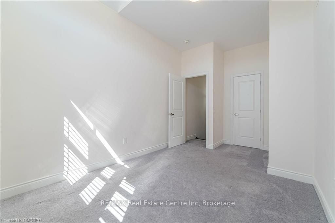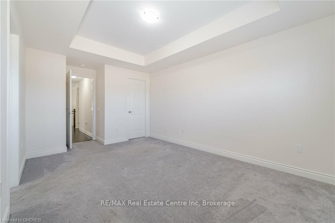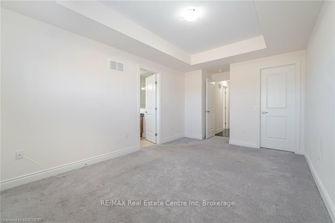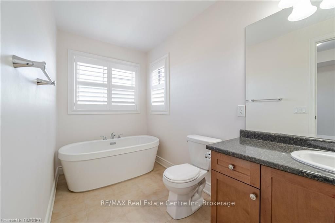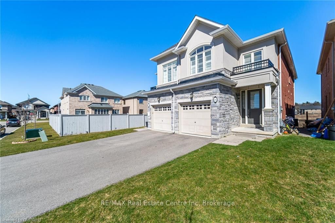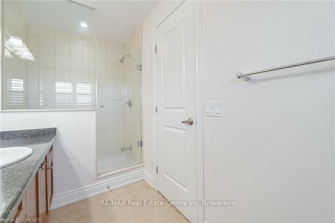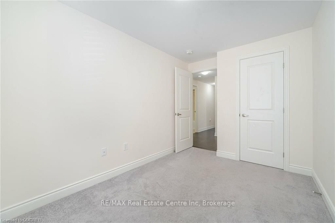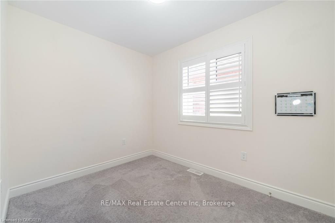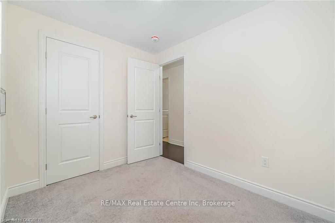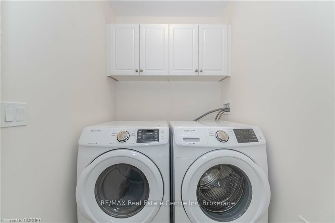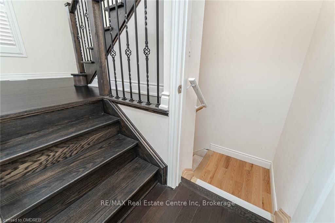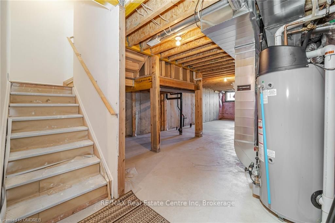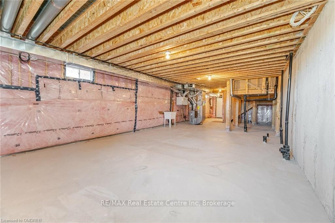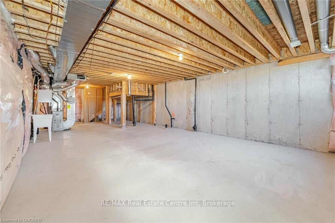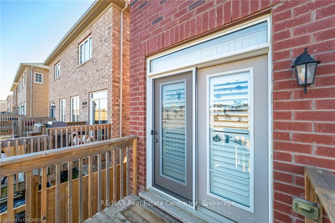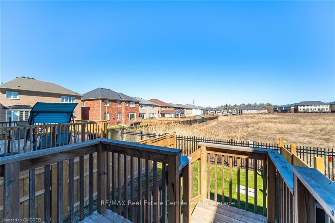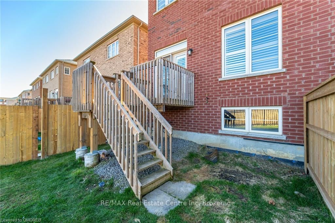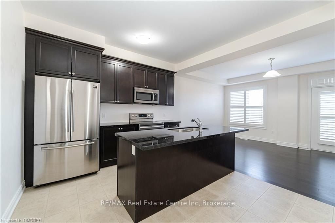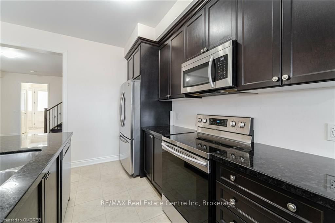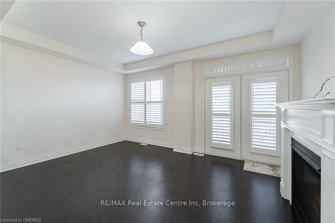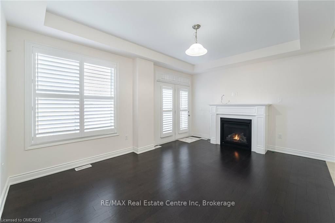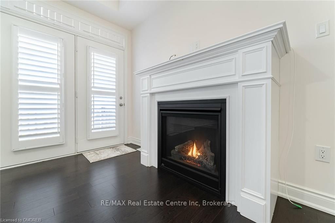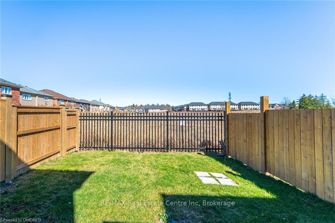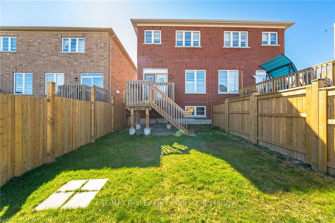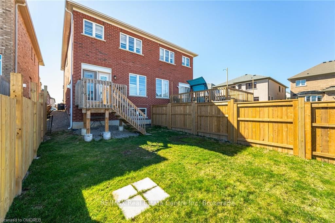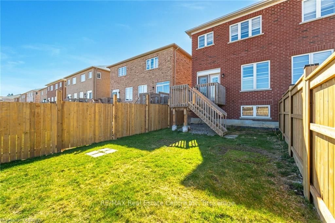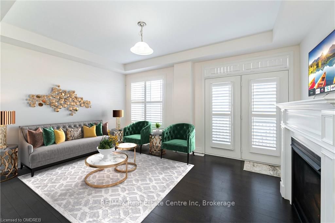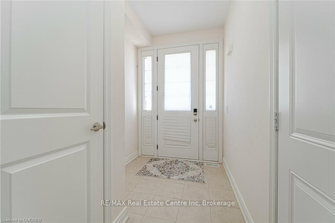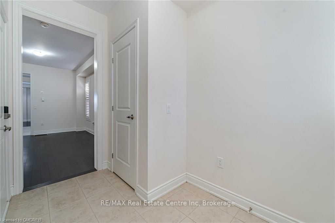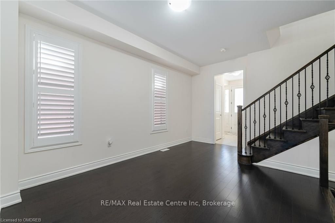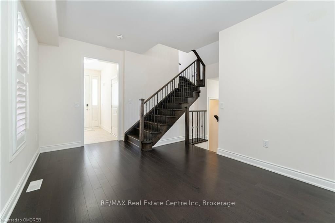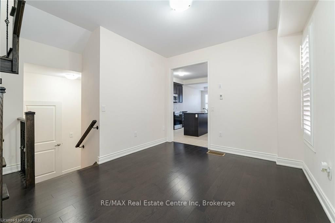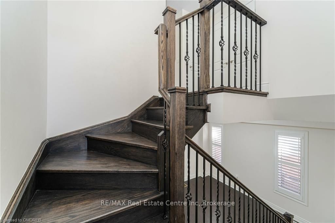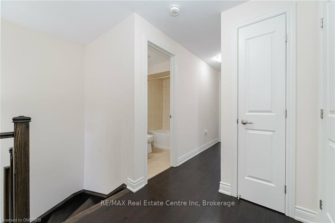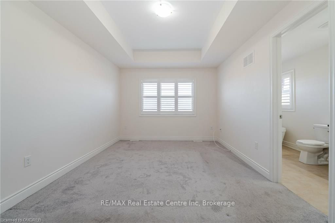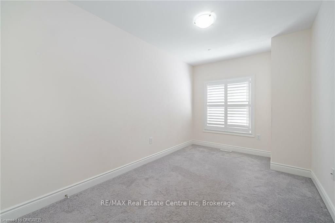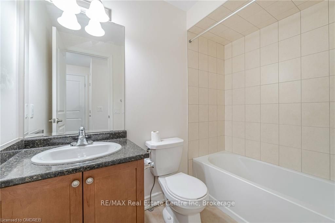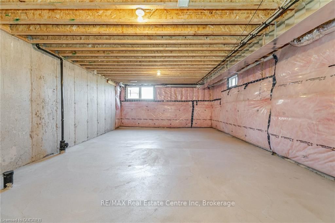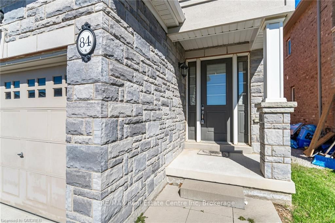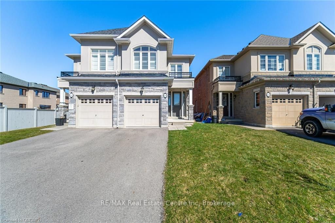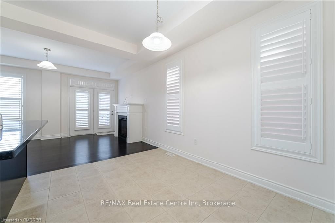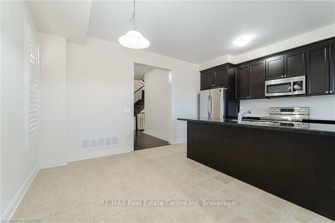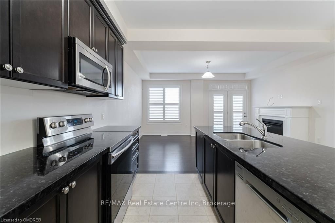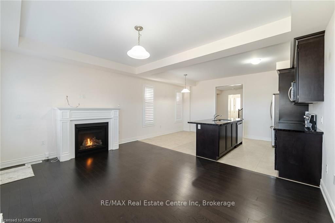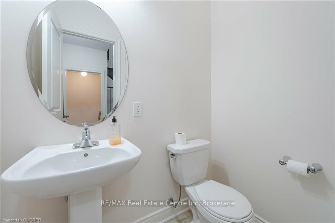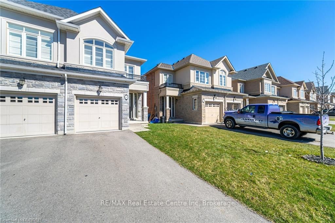$979,000
Available - For Sale
Listing ID: X10403386
84 HEMING Tr , Hamilton, L9K 0H8, Ontario
| Welcome to 84 Heming Tr. Built by Rosehaven home. Spacious Four bedrooms and Three bathrooms. 9" ceiling on main floor. Located at Tiffany Hills Meadowlands in Ancaster. Hardwood flooring on dining and great room. Ceramic floor on kitchen/eat in breakfast area. The kitchen offers brown modern cabinetry. Quartz kitchen countertop. Open kitchen and great room. Second floor laundry. Master has free standing tub/shower and walk in closet. Very bright with large windows. California shutters throughout, Natural Gas fire place. Fenced backyard. Rough in bathroom in basement. Garage access to home. Oak wood stairs to basement. Single car garage. Driveway can accommodate two cars. No walkway. Backing to green space. Just walk to school, Parks. Minutes to Alexander Graham Bell pkwy, HWY 403, Lincoln M Alexander Pkwy. S/S Fridge, S/S stove, S/S dishwasher, S/S Built in Microwave, Washer and Dryer, California shutters throughout. Gas fireplace. All electrical light fixtures. Wood stairs with iron pickets. One of the living room photo is virtually staged. |
| Price | $979,000 |
| Taxes: | $5507.33 |
| Assessment: | $453000 |
| Assessment Year: | 2024 |
| Address: | 84 HEMING Tr , Hamilton, L9K 0H8, Ontario |
| Lot Size: | 22.26 x 115.72 (Feet) |
| Acreage: | < .50 |
| Directions/Cross Streets: | Raymond Rd & Garner Rd |
| Rooms: | 12 |
| Rooms +: | 1 |
| Bedrooms: | 4 |
| Bedrooms +: | 0 |
| Kitchens: | 1 |
| Kitchens +: | 0 |
| Basement: | Full, Unfinished |
| Approximatly Age: | 6-15 |
| Property Type: | Semi-Detached |
| Style: | 2-Storey |
| Exterior: | Stone, Stucco/Plaster |
| Garage Type: | Attached |
| Drive Parking Spaces: | 2 |
| Pool: | None |
| Approximatly Age: | 6-15 |
| Fireplace/Stove: | N |
| Heat Source: | Gas |
| Central Air Conditioning: | Central Air |
| Elevator Lift: | N |
| Sewers: | Sewers |
| Water: | Municipal |
$
%
Years
This calculator is for demonstration purposes only. Always consult a professional
financial advisor before making personal financial decisions.
| Although the information displayed is believed to be accurate, no warranties or representations are made of any kind. |
| RE/MAX Real Estate Centre Inc, Brokerage |
|
|
.jpg?src=Custom)
CJ Gidda
Sales Representative
Dir:
647-289-2525
Bus:
905-364-0727
Fax:
905-364-0728
| Virtual Tour | Book Showing | Email a Friend |
Jump To:
At a Glance:
| Type: | Freehold - Semi-Detached |
| Area: | Hamilton |
| Municipality: | Hamilton |
| Neighbourhood: | Meadowlands |
| Style: | 2-Storey |
| Lot Size: | 22.26 x 115.72(Feet) |
| Approximate Age: | 6-15 |
| Tax: | $5,507.33 |
| Beds: | 4 |
| Baths: | 3 |
| Fireplace: | N |
| Pool: | None |
Locatin Map:
Payment Calculator:

