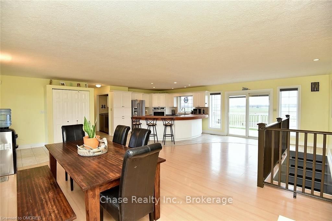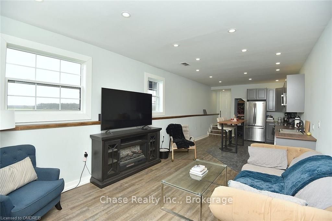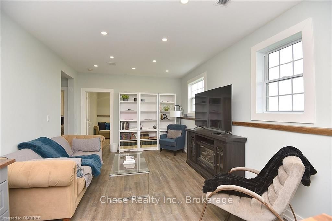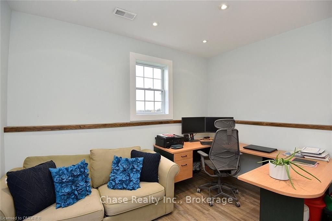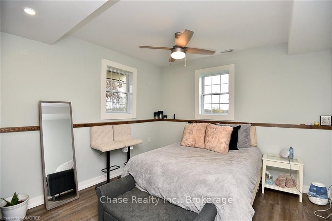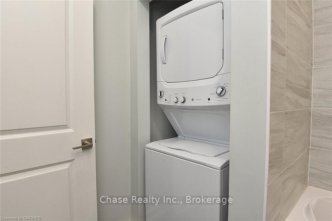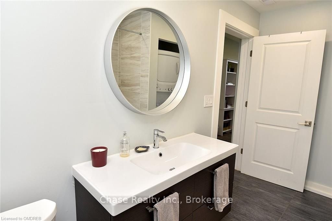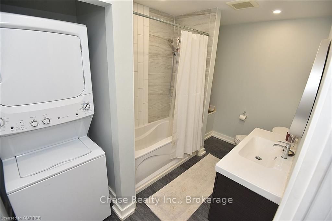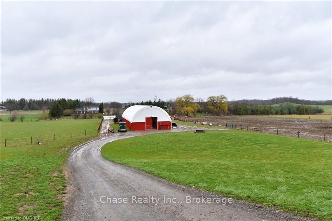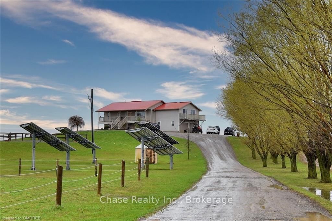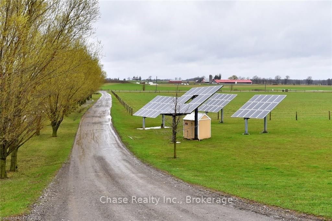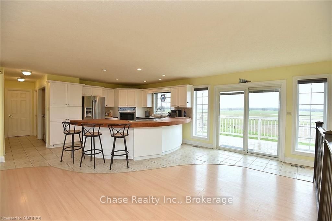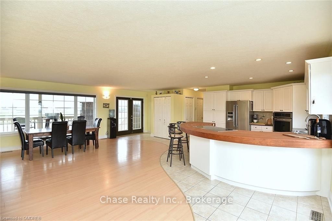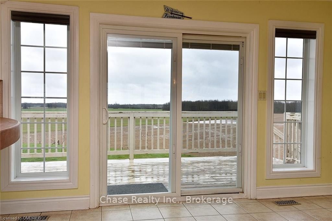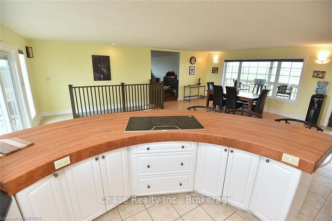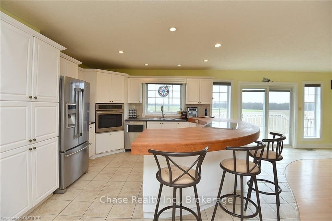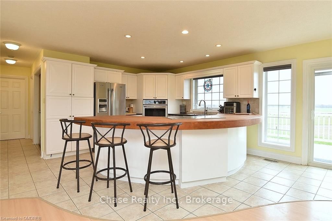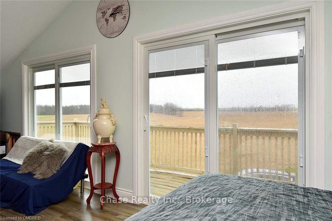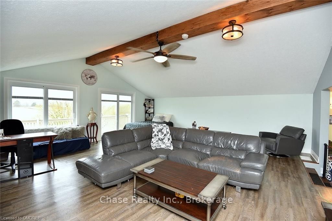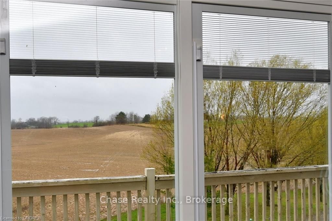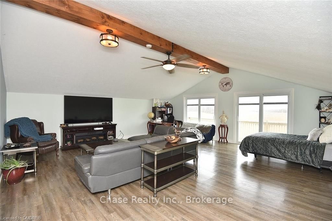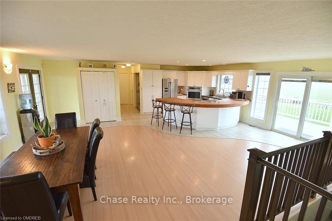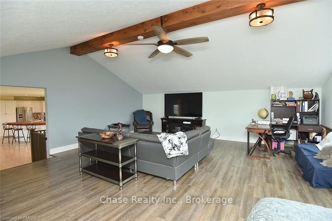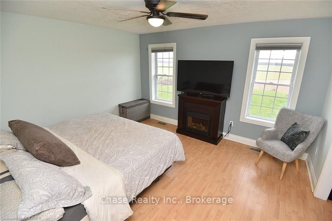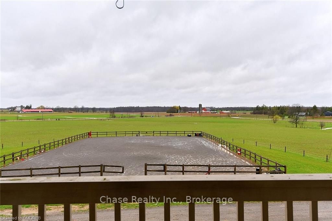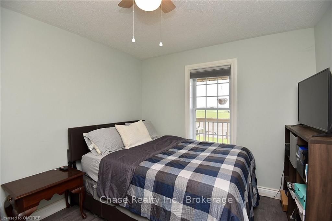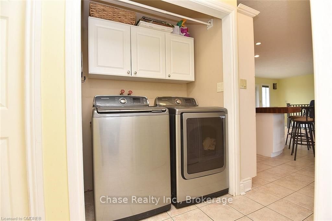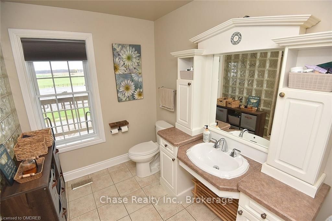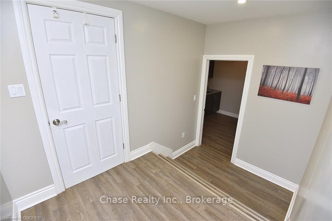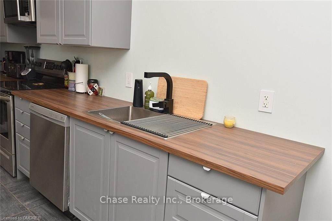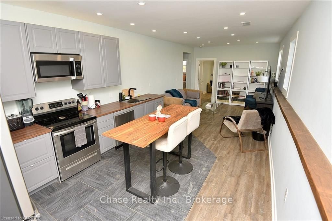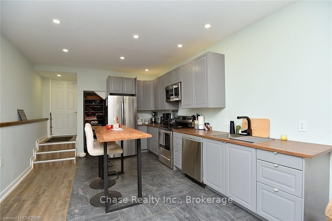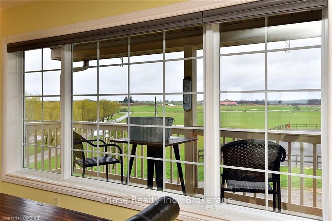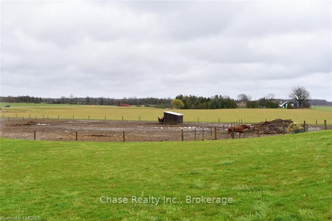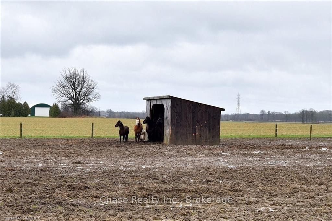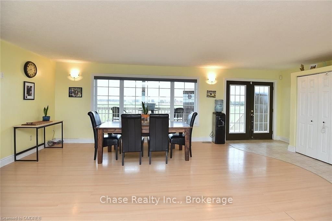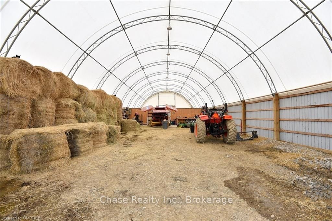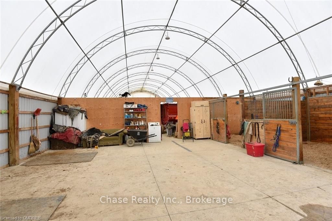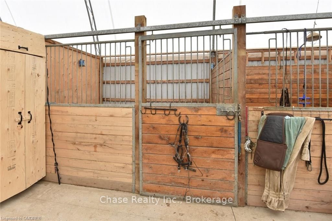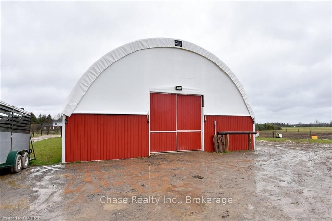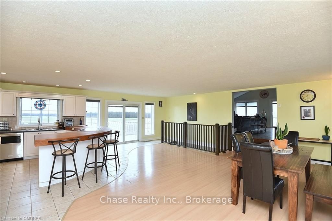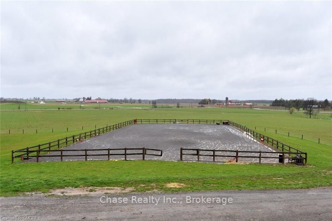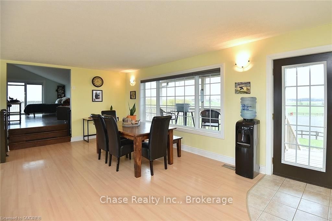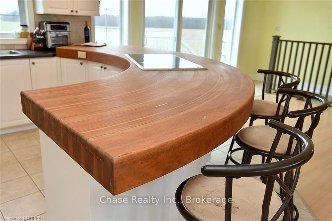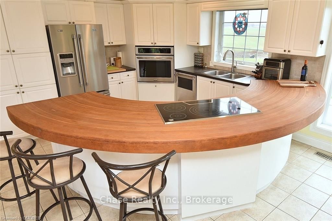$1,899,999
Available - For Sale
Listing ID: X10403424
174 PAINTER Rd , Brant, N3W 2G9, Ontario
| Welcome to your own private equestrian paradise situated on 31.6 acres of picturesque countryside. This stunning property offers a rare opportunity to live amidst natural beauty while enjoying the convenience of modern amenities. The heart of the property is a spacious 4-bedroom residence, perfect for a family or those who love to entertain. The home boasts large living area, providing a perfect blend of comfort and style and two bedrooms on the main floor. The home has a recently renovated lower level with high ceilings, two bedrooms, kitchen, laundry and another 4 pc bath that would be perfect for a multigenerational living arrangement. Added bonus there is also extra income generated monthly by the 4 solar arrays. For the horse enthusiast, this property is a dream come true. The farm features a well equipped barn with electricity, water, 2 stalls, and a 12x12 heated tack room. There are 5 paddocks and 22 acres of fenced pasture. There is also a outdoor riding arena , ensuring that both you and your horses have everything you need. You will also find a variety of amenities designed to enhance your lifestyle. Whether you're relaxing on the front porch looking over the arena, enjoying a meal on the large elevated back deck overlooking the beautiful country side, with all the room to roam there's something for everyone to enjoy. Located in Brant County, this property offers the perfect combination of privacy and convenience. You'll feel like you're a world away from the hustle and bustle, yet you're just minutes from Ancaster, Brantford, and the 403. If you've been dreaming of owning your own equestrian paradise, now is your chance. Schedule a showing today and experience the beauty and tranquility of this remarkable property for yourself. |
| Price | $1,899,999 |
| Taxes: | $3191.58 |
| Assessment: | $518000 |
| Assessment Year: | 2023 |
| Address: | 174 PAINTER Rd , Brant, N3W 2G9, Ontario |
| Acreage: | 25-49.99 |
| Directions/Cross Streets: | COLBORNE ST TO MCBAY RD TO PAINTER RD |
| Rooms: | 6 |
| Rooms +: | 6 |
| Bedrooms: | 2 |
| Bedrooms +: | 2 |
| Kitchens: | 1 |
| Kitchens +: | 1 |
| Basement: | Sep Entrance, Walk-Up |
| Approximatly Age: | 16-30 |
| Property Type: | Detached |
| Style: | Bungalow-Raised |
| Exterior: | Vinyl Siding |
| Garage Type: | Attached |
| (Parking/)Drive: | Other |
| Drive Parking Spaces: | 6 |
| Pool: | None |
| Laundry Access: | Ensuite |
| Other Structures: | Barn |
| Approximatly Age: | 16-30 |
| Fireplace/Stove: | N |
| Heat Source: | Propane |
| Heat Type: | Forced Air |
| Central Air Conditioning: | Central Air |
| Elevator Lift: | N |
| Sewers: | Septic |
| Water Supply Types: | Cistern |
| Utilities-Cable: | A |
$
%
Years
This calculator is for demonstration purposes only. Always consult a professional
financial advisor before making personal financial decisions.
| Although the information displayed is believed to be accurate, no warranties or representations are made of any kind. |
| Chase Realty Inc., Brokerage |
|
|
.jpg?src=Custom)
CJ Gidda
Sales Representative
Dir:
647-289-2525
Bus:
905-364-0727
Fax:
905-364-0728
| Book Showing | Email a Friend |
Jump To:
At a Glance:
| Type: | Freehold - Detached |
| Area: | Brant |
| Municipality: | Brant |
| Style: | Bungalow-Raised |
| Approximate Age: | 16-30 |
| Tax: | $3,191.58 |
| Beds: | 2+2 |
| Baths: | 2 |
| Fireplace: | N |
| Pool: | None |
Locatin Map:
Payment Calculator:

