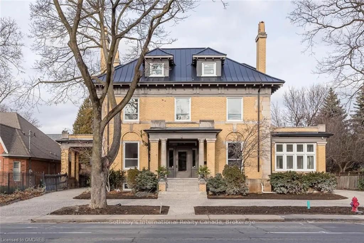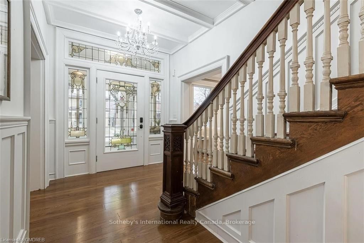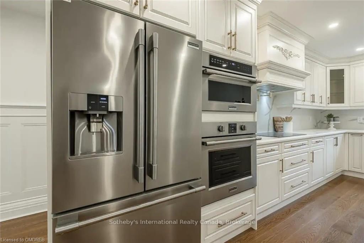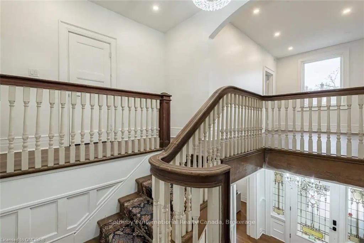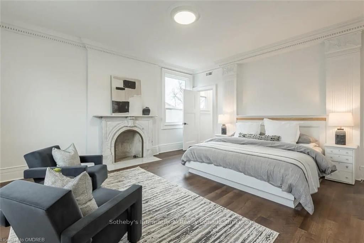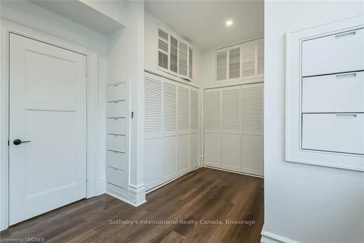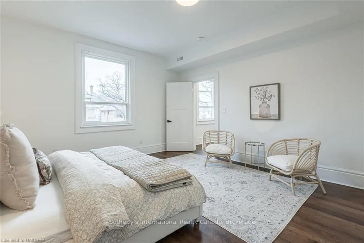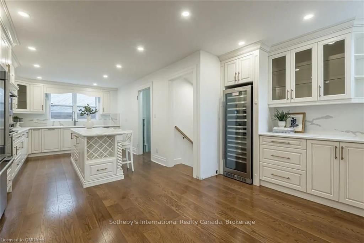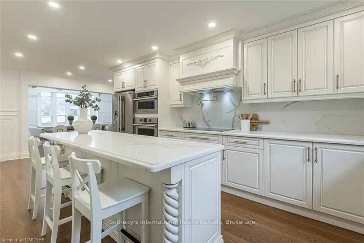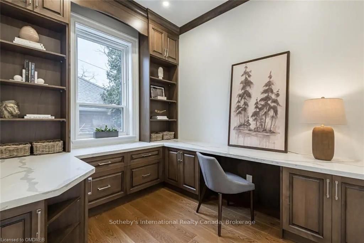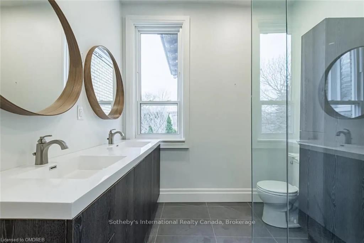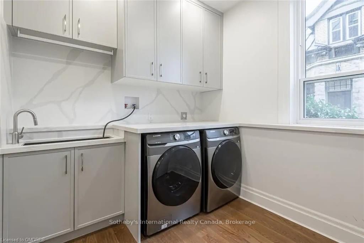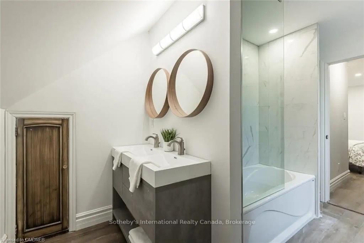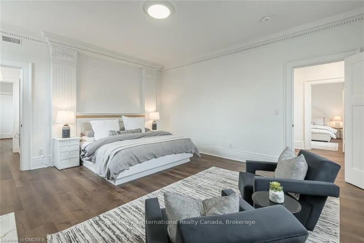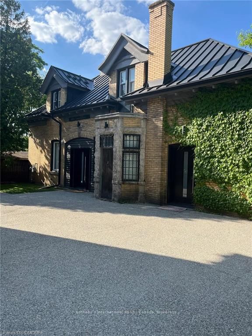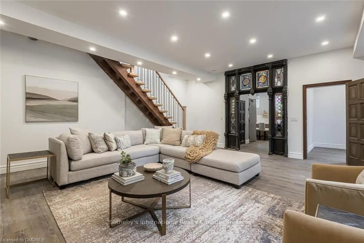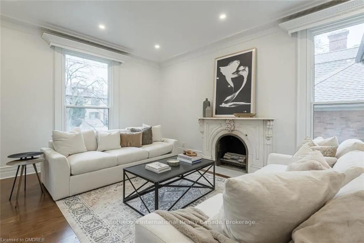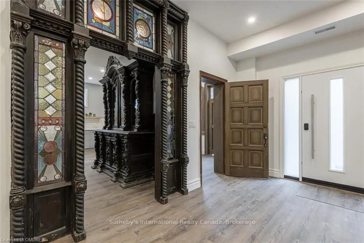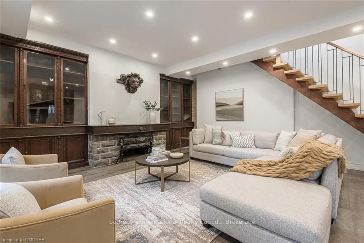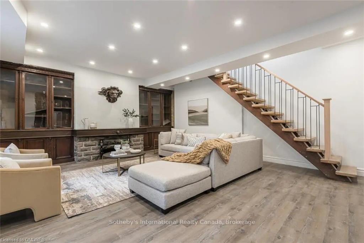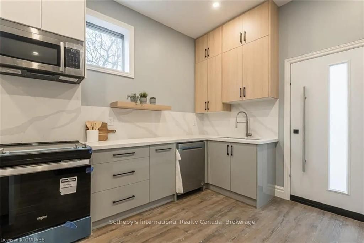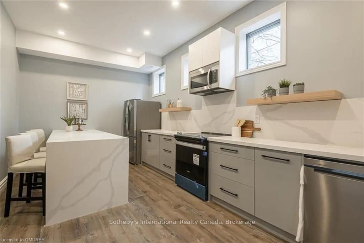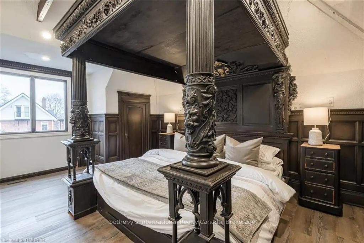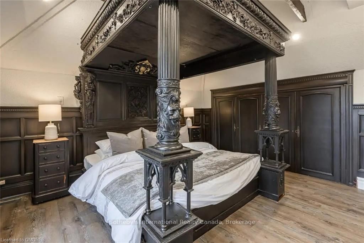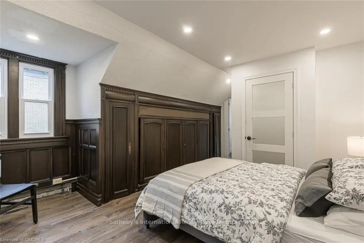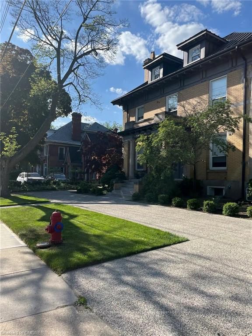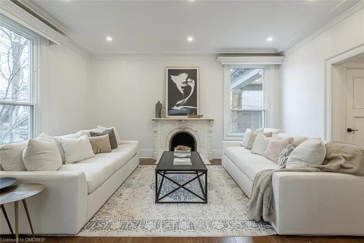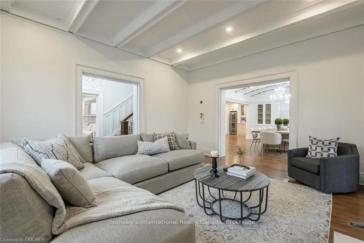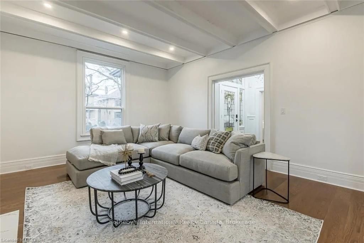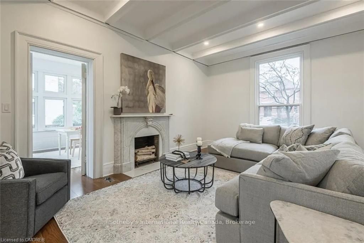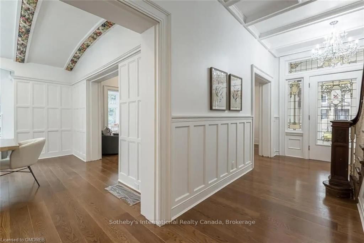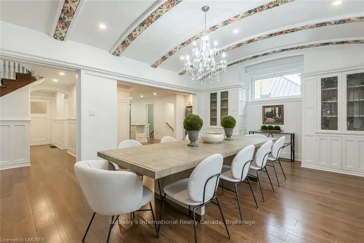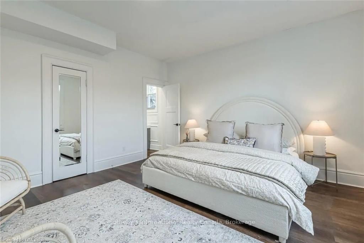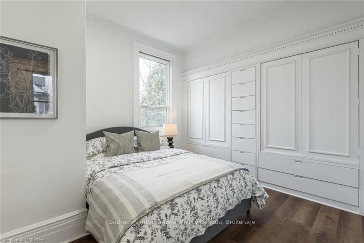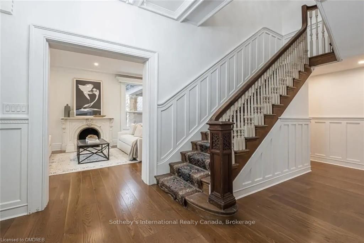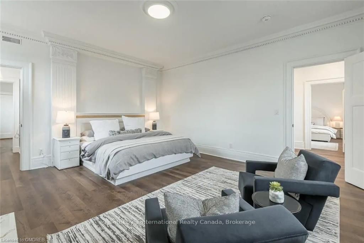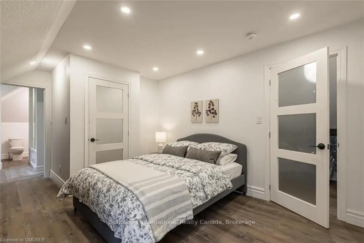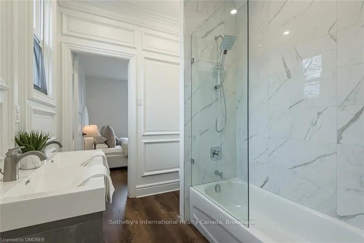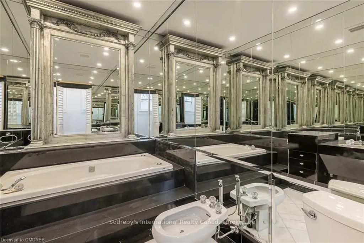$10,900
Available - For Rent
Listing ID: X10403297
276 ABERDEEN Ave , Hamilton, L8P 2R3, Ontario
| The Kirkendall Mansion awaits! Built at the height of Canada's Industrial Revolution by one of Hamilton's most well-known architects, William Palmer Witton, The Kirkendall Mansion is a breathtaking space with unique features in every room. Its eccentric woodwork will take you back in time while refreshed flooring and living spaces offer every modern comfort you can think of. The Kirkendall Mansion is your place to connect with friends, relax with family, unwind with luxurious amenities, or immerse yourself in the nearby serenity of nature, arts and culture, or vibrant nightlife. The main house provides 8,000 square feet of space, encompassing 11 bedrooms, 7.5 bathrooms, and a large eat-in kitchen with appliances, quartz countertops and plenty of fridge and storage space. You'll also have access to a large dining room with a harvest table able to host up to 16 people comfortably. There is also a fully stocked games room, furnished office space, and a relaxing sunroom. The 1,800 square foot coach house has 3 bedrooms, 2.5 bathrooms, and a fully equipped kitchen. This fully detached building is a great option for guests in your party wanting additional privacy or space. Visitors staying at either house will enjoy access to a beautiful, private backyard space with seating areas perfect for unwinding after a long day of sightseeing. The Kirkendall Mansion is ideal for large groups, including wedding parties, family trips, winery tour groups, golf getaways, executive teams and retreats, and more. Also included: Spacious Kitchen and Dining Area/High-Speed Wi-Fi Internet /Cable Television/Netflix/Furnished and Equipped Office Space/Games Room Including Pool, Ping Pong, Foosball & Air Hockey Tables and Board/Card Games/Charming Sunroom. Inquire for longer stays, subject to availablity. |
| Price | $10,900 |
| Taxes: | $0.00 |
| Address: | 276 ABERDEEN Ave , Hamilton, L8P 2R3, Ontario |
| Lot Size: | 86.00 x 137.00 (Feet) |
| Directions/Cross Streets: | Set on North Side of Aberdeen and East of Lock St. |
| Rooms: | 28 |
| Rooms +: | 5 |
| Kitchens: | 2 |
| Kitchens +: | 0 |
| Basement: | Finished, Full |
| Furnished: | Y |
| Property Type: | Detached |
| Style: | 2 1/2 Storey |
| Exterior: | Brick |
| Garage Type: | Visitor |
| (Parking/)Drive: | Other |
| Drive Parking Spaces: | 15 |
| Pool: | None |
| Property Features: | Golf, Hospital |
| All Inclusive: | Y |
| Fireplace/Stove: | Y |
| Heat Source: | Gas |
| Heat Type: | Forced Air |
| Central Air Conditioning: | Central Air |
| Elevator Lift: | N |
| Sewers: | Sewers |
| Water: | Municipal |
| Although the information displayed is believed to be accurate, no warranties or representations are made of any kind. |
| Sotheby's International Realty Canada, Brokerage |
|
|
.jpg?src=Custom)
CJ Gidda
Sales Representative
Dir:
647-289-2525
Bus:
905-364-0727
Fax:
905-364-0728
| Book Showing | Email a Friend |
Jump To:
At a Glance:
| Type: | Freehold - Detached |
| Area: | Hamilton |
| Municipality: | Hamilton |
| Neighbourhood: | Kirkendall |
| Style: | 2 1/2 Storey |
| Lot Size: | 86.00 x 137.00(Feet) |
| Baths: | 10 |
| Fireplace: | Y |
| Pool: | None |
Locatin Map:

