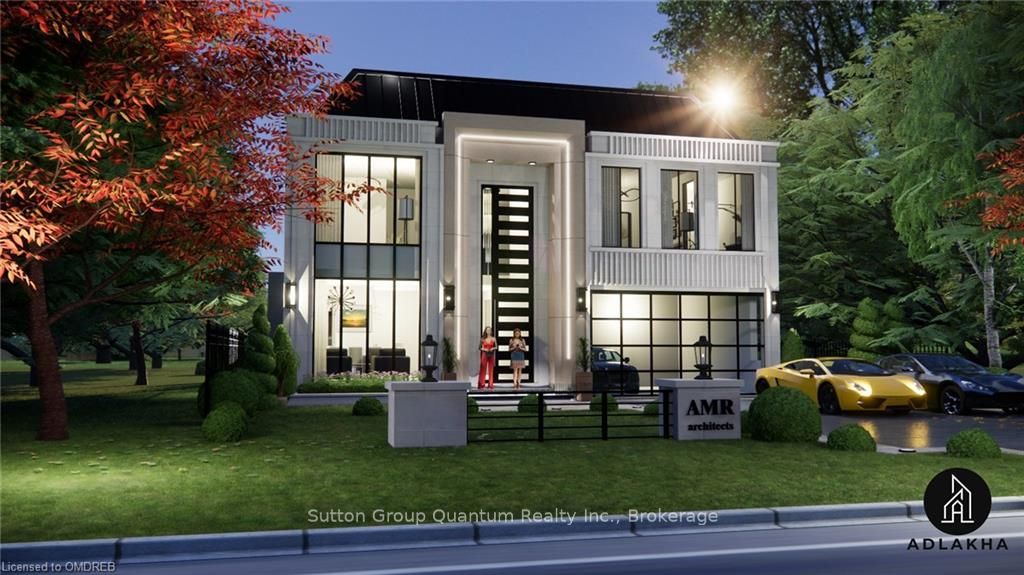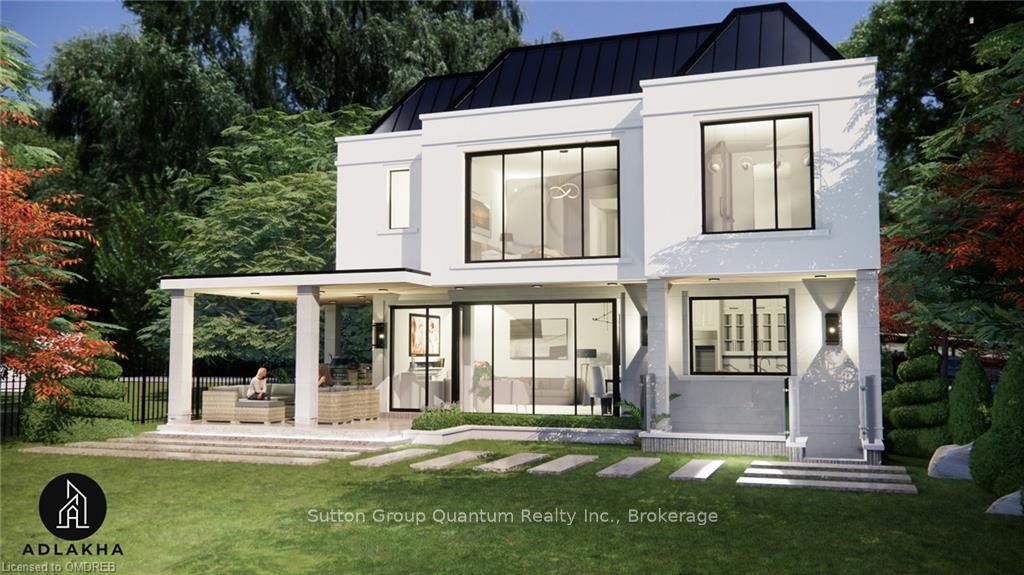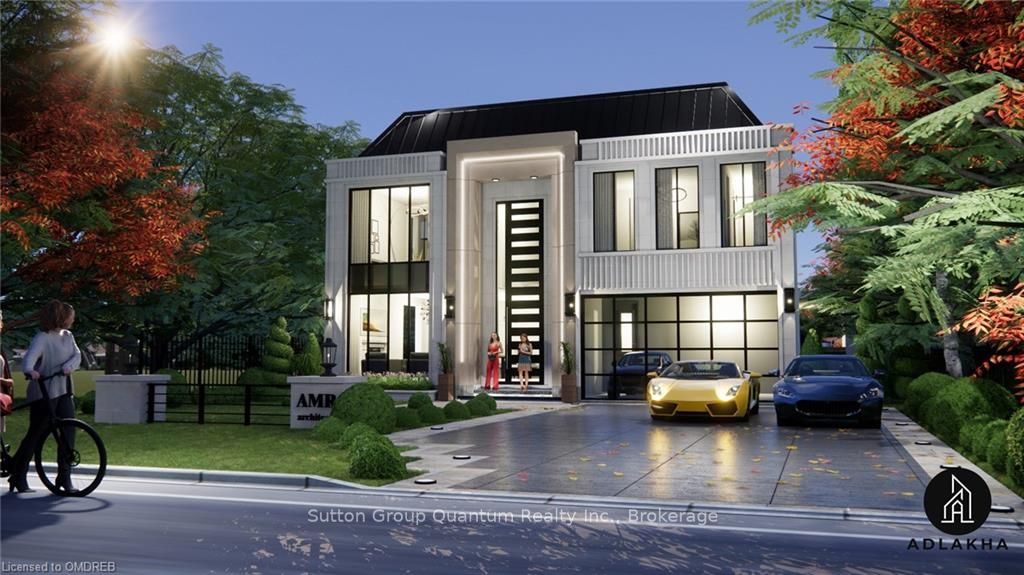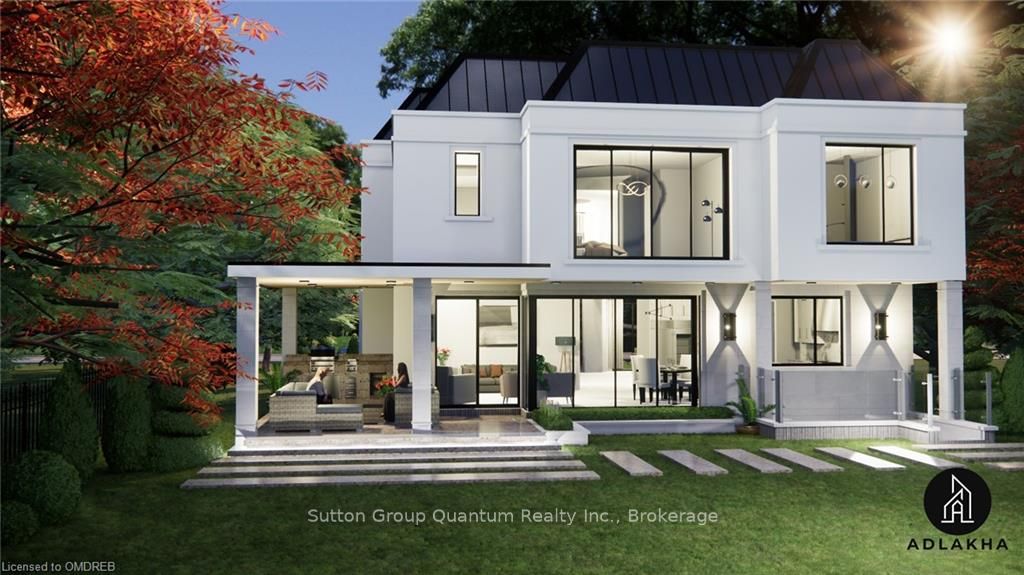$4,399,900
Available - For Sale
Listing ID: W10403474
499 VALLEY Dr , Oakville, L6L 4L9, Ontario
| 499 Valley Drive is an exquisite pre-construction neoclassical home in South-East Oakville, set for completion in early 2026. This luxurious 6,000 square feet residence, with 4,000 square feet above ground, is being built by the renowned Adlakha Design & Build. It features 4 spacious bedrooms, each with en-suites and walk-in closets, accompanied by a huge linen closet and a well-appointed laundry room on the second floor. The main floor offers an expansive living experience with a home office, a grand kitchen, great room, living room, dining room, and a covered patio perfect for entertaining, complete with a fireplace, BBQ, and cooking slab. The 2,025 square feet basement adds to the allure with a home theater beneath the garage, an additional bedroom with an en-suite, a separate washroom, a bar area, living and recreational spaces, extensive storage, and walk-up stairs leading to a lower terrace. This home perfectly blends luxury and practicality, making it a dream residence in a coveted location. Don't miss the chance to own this architectural masterpiece in one of Oakville's premier neighborhoods. |
| Price | $4,399,900 |
| Taxes: | $5862.97 |
| Address: | 499 VALLEY Dr , Oakville, L6L 4L9, Ontario |
| Lot Size: | 60.25 x 252.09 (Feet) |
| Acreage: | < .50 |
| Directions/Cross Streets: | Third Line & Bridge Road |
| Rooms: | 14 |
| Rooms +: | 6 |
| Bedrooms: | 4 |
| Bedrooms +: | 1 |
| Kitchens: | 1 |
| Kitchens +: | 0 |
| Basement: | Finished, W/O |
| Approximatly Age: | New |
| Property Type: | Detached |
| Style: | 2-Storey |
| Exterior: | Concrete, Stone |
| Garage Type: | Attached |
| (Parking/)Drive: | Pvt Double |
| Drive Parking Spaces: | 6 |
| Pool: | None |
| Approximatly Age: | New |
| Fireplace/Stove: | N |
| Heat Source: | Gas |
| Central Air Conditioning: | Central Air |
| Elevator Lift: | N |
| Sewers: | Other |
| Water: | Municipal |
$
%
Years
This calculator is for demonstration purposes only. Always consult a professional
financial advisor before making personal financial decisions.
| Although the information displayed is believed to be accurate, no warranties or representations are made of any kind. |
| Sutton Group Quantum Realty Inc., Brokerage |
|
|
.jpg?src=Custom)
CJ Gidda
Sales Representative
Dir:
647-289-2525
Bus:
905-364-0727
Fax:
905-364-0728
| Book Showing | Email a Friend |
Jump To:
At a Glance:
| Type: | Freehold - Detached |
| Area: | Halton |
| Municipality: | Oakville |
| Neighbourhood: | Bronte East |
| Style: | 2-Storey |
| Lot Size: | 60.25 x 252.09(Feet) |
| Approximate Age: | New |
| Tax: | $5,862.97 |
| Beds: | 4+1 |
| Baths: | 7 |
| Fireplace: | N |
| Pool: | None |
Locatin Map:
Payment Calculator:







