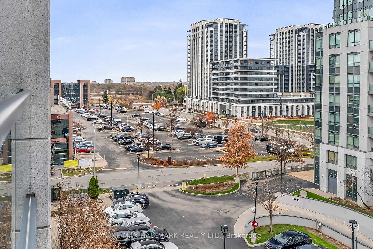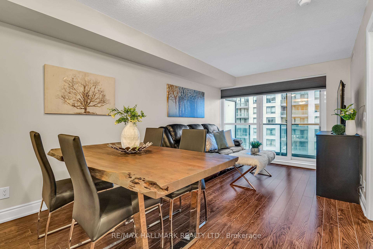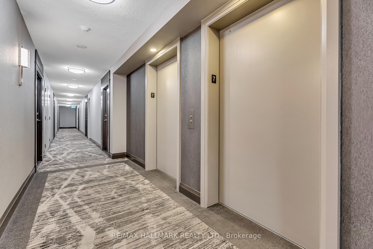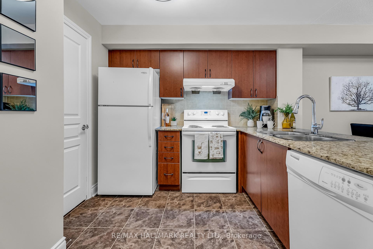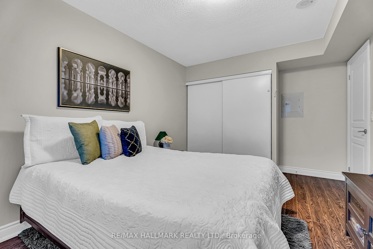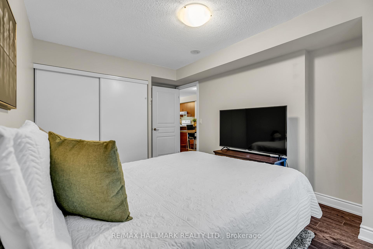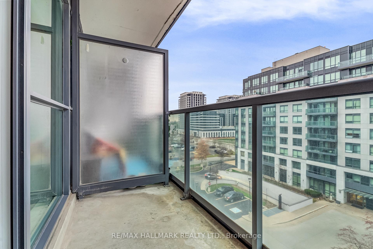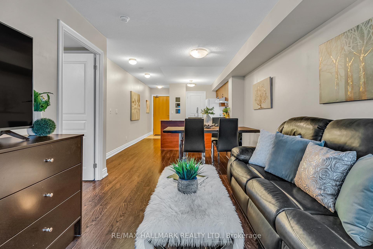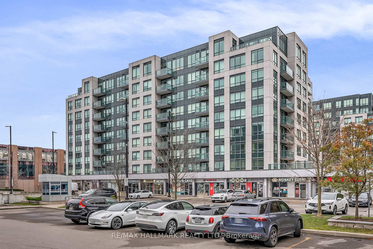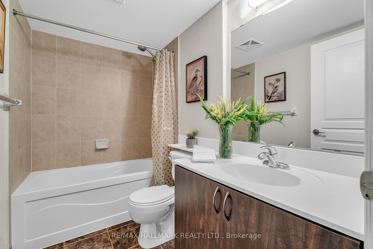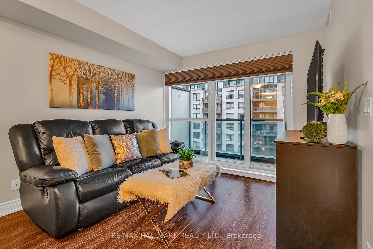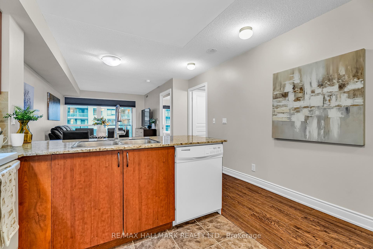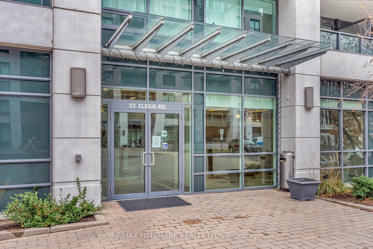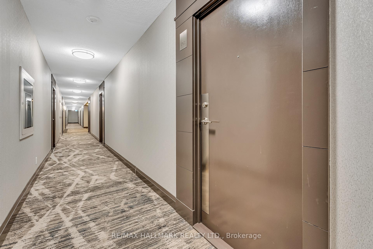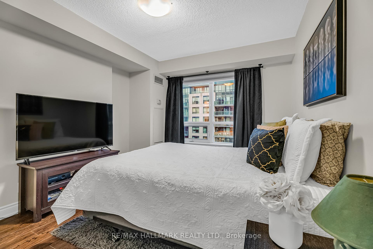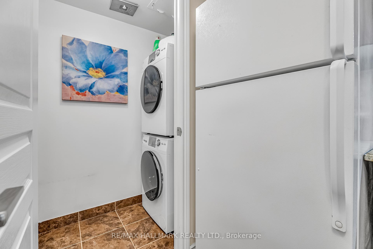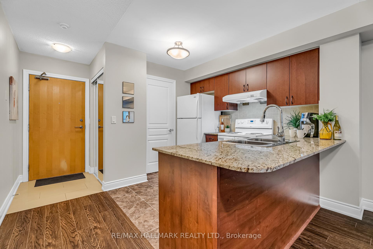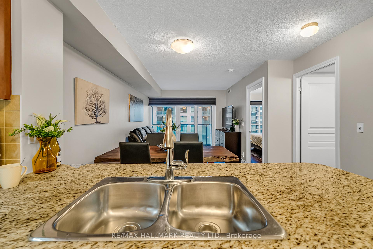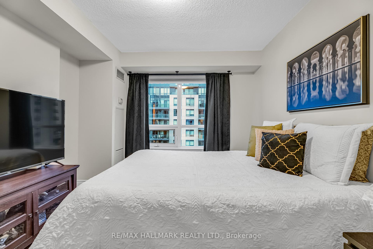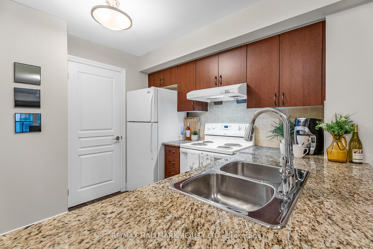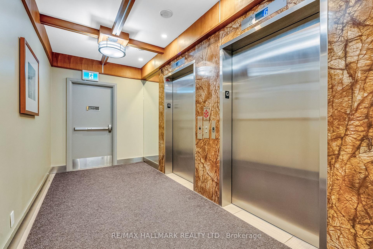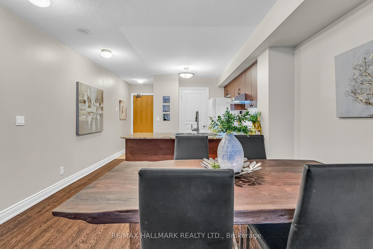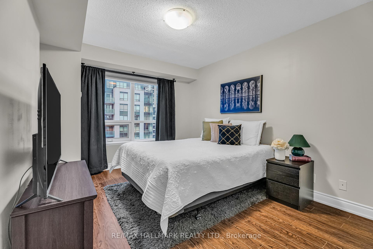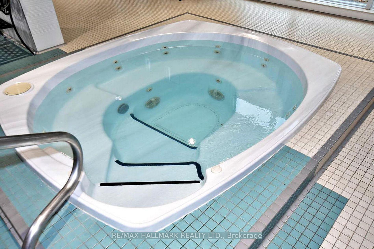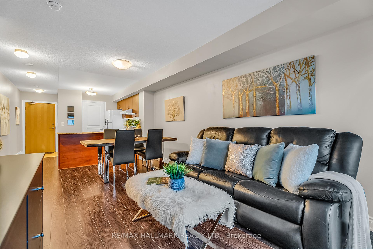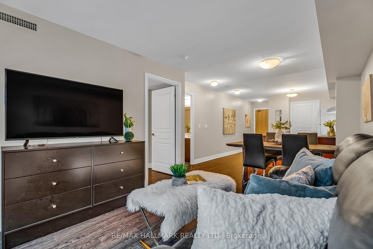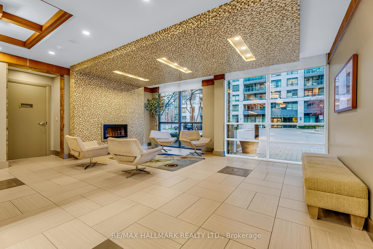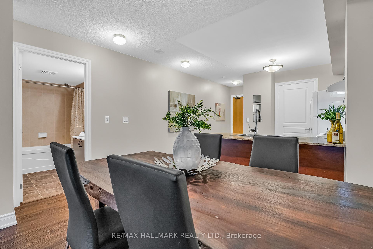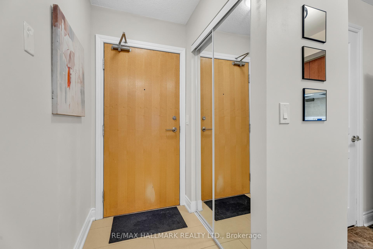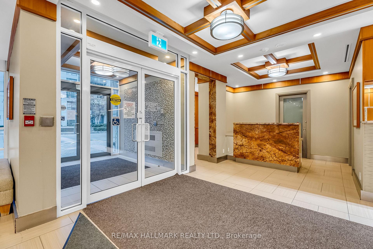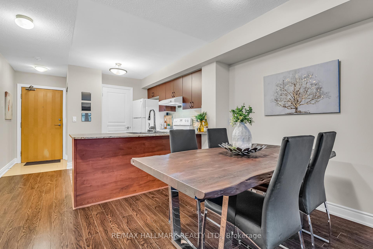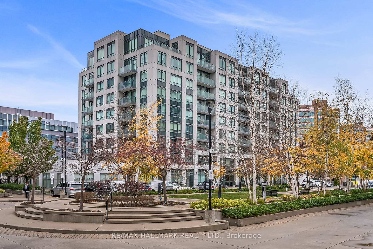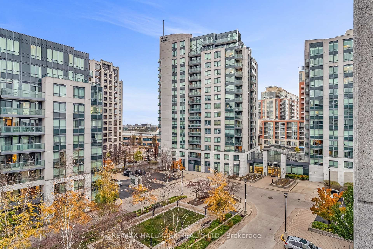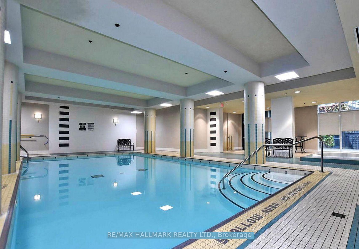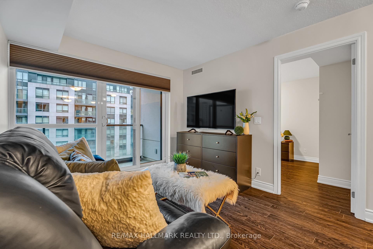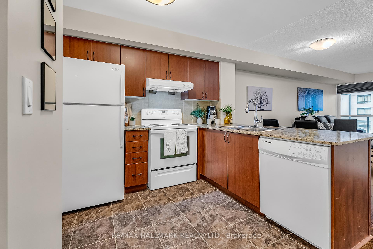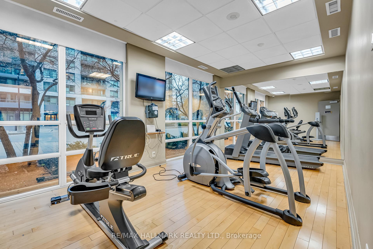$488,888
Available - For Sale
Listing ID: N10427531
32 Clegg Rd , Unit 703, Markham, L6G 0B2, Ontario
| *BLOWOUT PRICE!!!*Wow*Absolutely Stunning Boutique Condo Nestled In Markham's Unionville Neighbourhood*Premium 1 Bedroom Suite Facing South With 1 Parking + 1 Oversized Locker!*Bright & Sun-Filled Ambiance With An Amazing Open Concept Design & Floor-To-Ceiling Windows In Living Room Perfect For Entertaining Family & Friends*Gorgeous Laminate Flooring Throughout*Large Family Eat-In Kitchen With Granite Counters, Backsplash, Breakfast Bar & Double Sink*Spacious Primary Bedroom With Double Closet*Full 4-Piece Bathroom With Soaker Tub*Convenient Ensuite Laundry Room With Stacked Washer, Dryer & Ample Storage Space*Walkout To Your Beautiful Oversized Balcony & Enjoy The Serene Views!*Fabulous 5-Star Amenities Include: Concierge, Gym, Indoor Pool, Hot Tub, Sauna, Party Room, Guest Suites & Visitor Parking*Steps To Public Transit, GO Train, Unionville High School, Parks, Movie Theatre, Costco, Future Expansion of York University Markham Campus*Easy Access To Hwy 7, Hwy 404, Hwy 407*Don't Let This Beauty Get Away!*Don't Miss Your Chance To Call This Beauty HOME!* |
| Extras: *LIMITED TIME PRICE!*Freshly Painted, Fridge, Stove, Dishwasher, Washer, Dryer, 1 Parking, 1 Oversized Locker 21 Ft x 4.5 Ft... HUGE! One of the Largest Lockers In The Building!*Put This Beauty On Your Must-See List Today!* |
| Price | $488,888 |
| Taxes: | $1911.67 |
| Maintenance Fee: | 538.17 |
| Address: | 32 Clegg Rd , Unit 703, Markham, L6G 0B2, Ontario |
| Province/State: | Ontario |
| Condo Corporation No | YRSCP |
| Level | 6 |
| Unit No | 22 |
| Locker No | 230 |
| Directions/Cross Streets: | Warden/Hwy 7 |
| Rooms: | 4 |
| Bedrooms: | 1 |
| Bedrooms +: | |
| Kitchens: | 1 |
| Family Room: | N |
| Basement: | None |
| Property Type: | Condo Apt |
| Style: | Apartment |
| Exterior: | Concrete |
| Garage Type: | Underground |
| Garage(/Parking)Space: | 1.00 |
| Drive Parking Spaces: | 1 |
| Park #1 | |
| Parking Spot: | 7 |
| Parking Type: | Owned |
| Legal Description: | B |
| Exposure: | S |
| Balcony: | Open |
| Locker: | Owned |
| Pet Permited: | Restrict |
| Approximatly Square Footage: | 600-699 |
| Building Amenities: | Concierge, Guest Suites, Indoor Pool, Party/Meeting Room, Sauna, Visitor Parking |
| Property Features: | Golf, Park, Place Of Worship, Public Transit, Rec Centre, School |
| Maintenance: | 538.17 |
| Water Included: | Y |
| Common Elements Included: | Y |
| Heat Included: | Y |
| Parking Included: | Y |
| Fireplace/Stove: | N |
| Heat Source: | Gas |
| Heat Type: | Forced Air |
| Central Air Conditioning: | Central Air |
| Laundry Level: | Main |
$
%
Years
This calculator is for demonstration purposes only. Always consult a professional
financial advisor before making personal financial decisions.
| Although the information displayed is believed to be accurate, no warranties or representations are made of any kind. |
| RE/MAX HALLMARK REALTY LTD. |
|
|
.jpg?src=Custom)
CJ Gidda
Sales Representative
Dir:
647-289-2525
Bus:
905-364-0727
Fax:
905-364-0728
| Virtual Tour | Book Showing | Email a Friend |
Jump To:
At a Glance:
| Type: | Condo - Condo Apt |
| Area: | York |
| Municipality: | Markham |
| Neighbourhood: | Unionville |
| Style: | Apartment |
| Tax: | $1,911.67 |
| Maintenance Fee: | $538.17 |
| Beds: | 1 |
| Baths: | 1 |
| Garage: | 1 |
| Fireplace: | N |
Locatin Map:
Payment Calculator:

