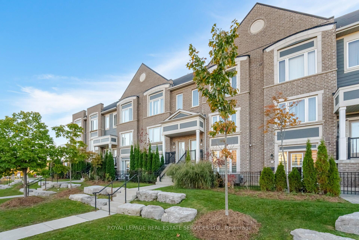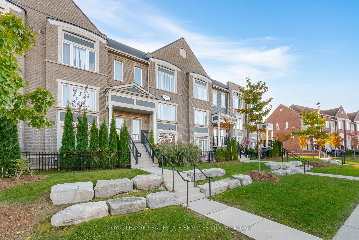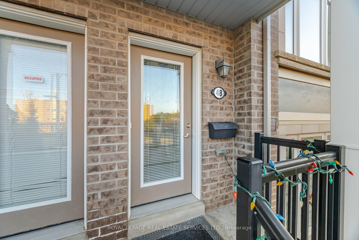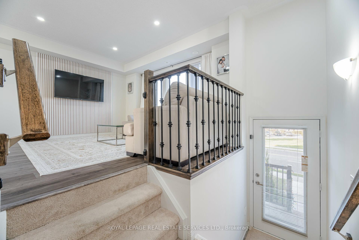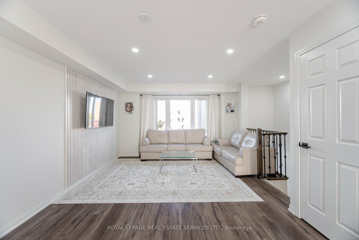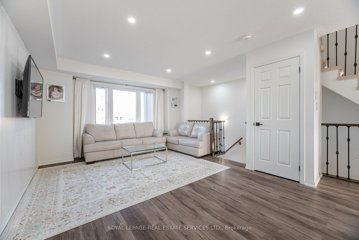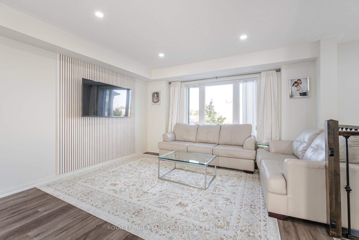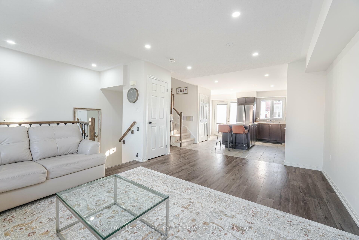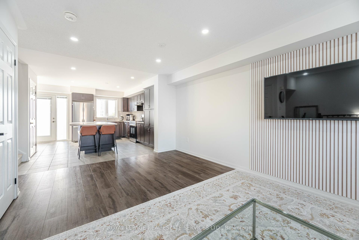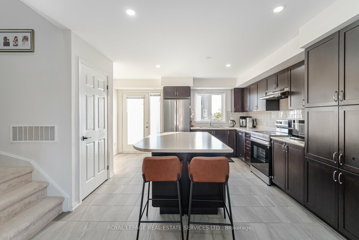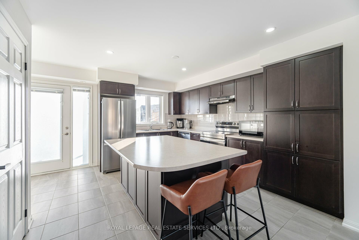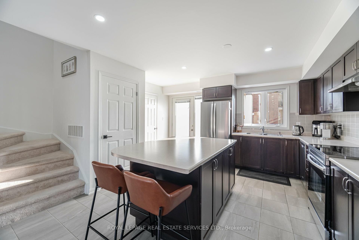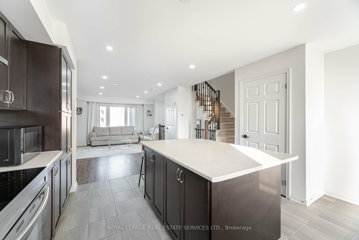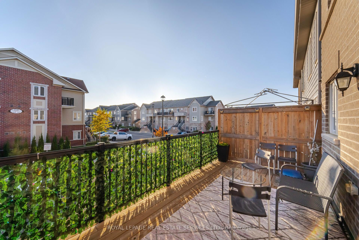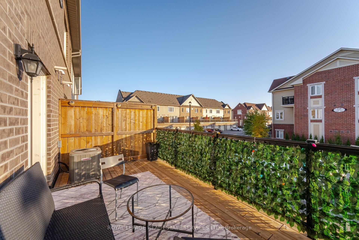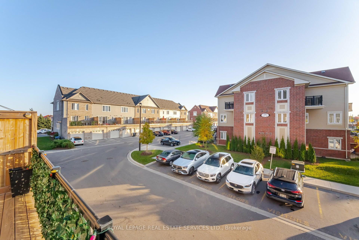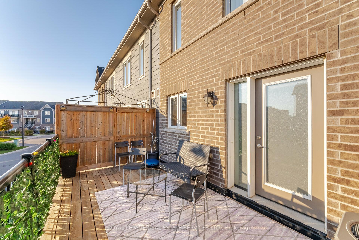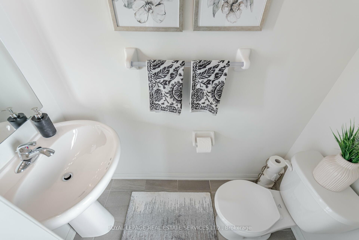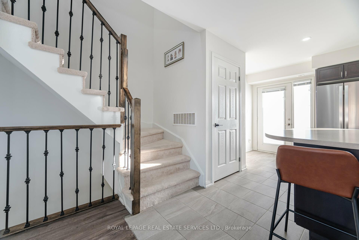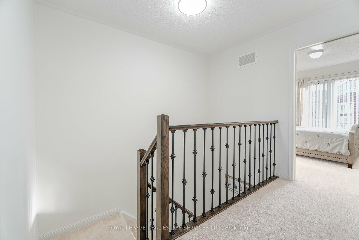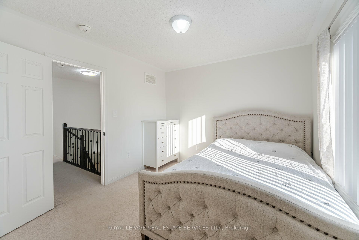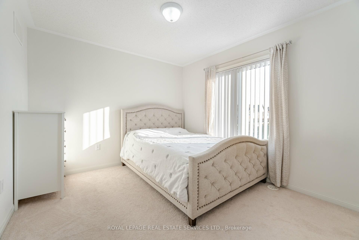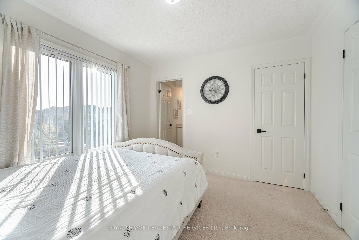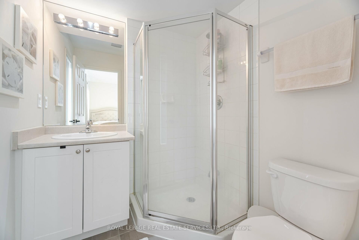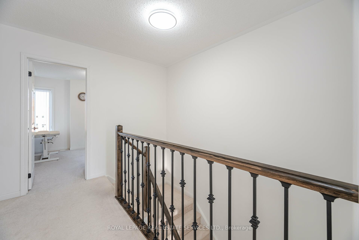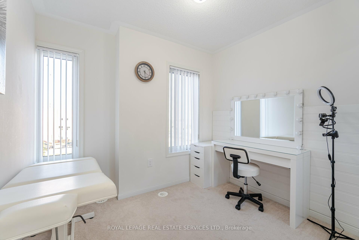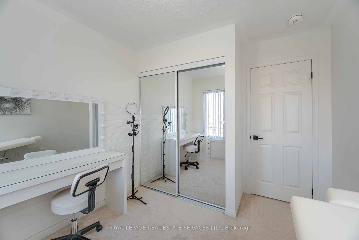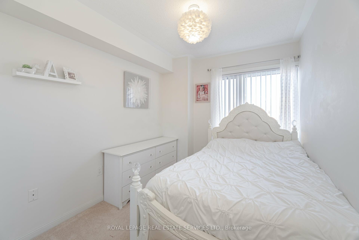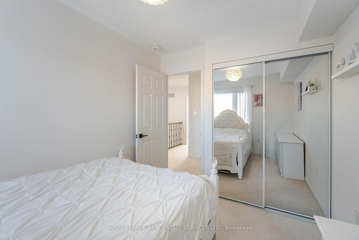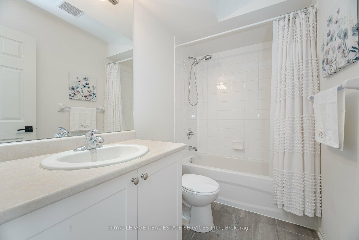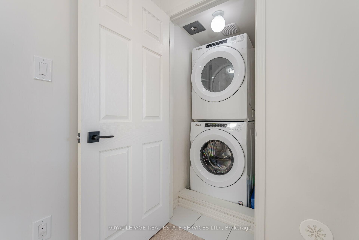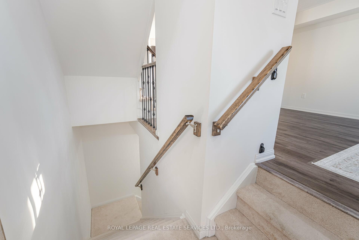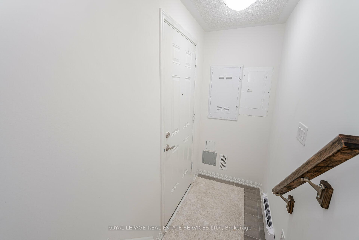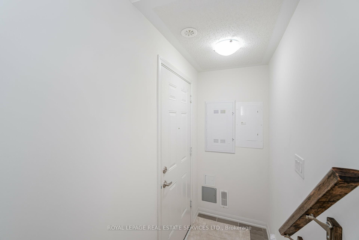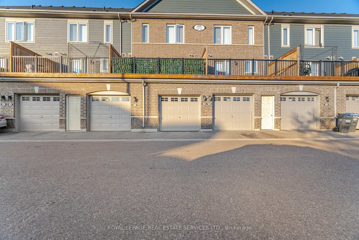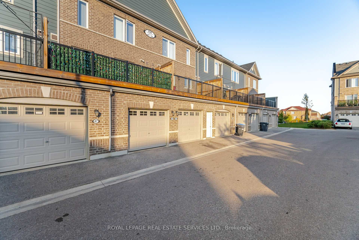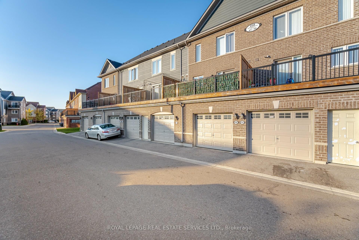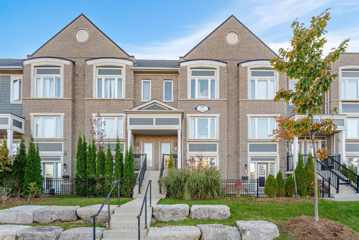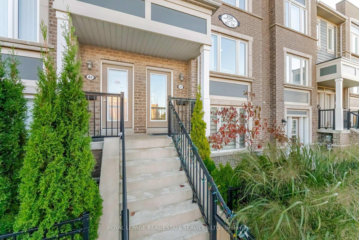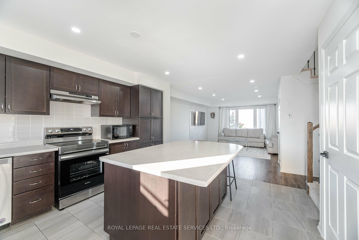$699,990
Available - For Sale
Listing ID: W9509999
250 Sunny Meadow Blvd , Unit 48, Brampton, L6R 3Y7, Ontario
| Spacious and well-maintained Stacked Condo Town-House with lots of upgrade, Built in Year 2020. With Tons Of Natural Light Offering 3 Bedrooms + 3 Washrooms + Garage; Open Concept Living / Dining Area, Laminate Floors on Living and Dinning Rooms, Many Pot lights, Beautiful Chef's Delight Kitchen With Centre Island / Breakfast Bar & Stainless Steel Appliances And Walk out to A Large Wooden Deck For Summer Leisure; Master Bedroom Comes With Large Walk In Closets & 3Pc Ensuites; Door Entry From Garage to Home; Laundry On the 2nd Floor; 5-minute to all amenities Chola FreshCo, Banking, Libraries. Grocery, Shopping, Places Of Worship, Transit Stop & All Other Amenities; Built-In Garage With Lots Of Storage Space. Make this dream townhouse yours, Very suitable for First time home buyers and Investors. |
| Price | $699,990 |
| Taxes: | $3663.60 |
| Maintenance Fee: | 258.77 |
| Address: | 250 Sunny Meadow Blvd , Unit 48, Brampton, L6R 3Y7, Ontario |
| Province/State: | Ontario |
| Condo Corporation No | PSCC |
| Level | 2 |
| Unit No | 14 |
| Directions/Cross Streets: | Sandalwood & Sunny Meadow Blvd |
| Rooms: | 7 |
| Bedrooms: | 3 |
| Bedrooms +: | |
| Kitchens: | 1 |
| Family Room: | N |
| Basement: | None |
| Approximatly Age: | 0-5 |
| Property Type: | Condo Townhouse |
| Style: | Stacked Townhse |
| Exterior: | Brick, Brick Front |
| Garage Type: | Built-In |
| Garage(/Parking)Space: | 1.00 |
| Drive Parking Spaces: | 0 |
| Park #1 | |
| Parking Type: | Owned |
| Exposure: | E |
| Balcony: | Terr |
| Locker: | None |
| Pet Permited: | N |
| Approximatly Age: | 0-5 |
| Approximatly Square Footage: | 1200-1399 |
| Property Features: | Clear View, Hospital, Park, Place Of Worship, Public Transit, School |
| Maintenance: | 258.77 |
| CAC Included: | Y |
| Water Included: | Y |
| Common Elements Included: | Y |
| Parking Included: | Y |
| Building Insurance Included: | Y |
| Fireplace/Stove: | N |
| Heat Source: | Gas |
| Heat Type: | Forced Air |
| Central Air Conditioning: | Central Air |
| Ensuite Laundry: | Y |
$
%
Years
This calculator is for demonstration purposes only. Always consult a professional
financial advisor before making personal financial decisions.
| Although the information displayed is believed to be accurate, no warranties or representations are made of any kind. |
| ROYAL LEPAGE REAL ESTATE SERVICES LTD. |
|
|
.jpg?src=Custom)
CJ Gidda
Sales Representative
Dir:
647-289-2525
Bus:
905-364-0727
Fax:
905-364-0728
| Book Showing | Email a Friend |
Jump To:
At a Glance:
| Type: | Condo - Condo Townhouse |
| Area: | Peel |
| Municipality: | Brampton |
| Neighbourhood: | Sandringham-Wellington |
| Style: | Stacked Townhse |
| Approximate Age: | 0-5 |
| Tax: | $3,663.6 |
| Maintenance Fee: | $258.77 |
| Beds: | 3 |
| Baths: | 3 |
| Garage: | 1 |
| Fireplace: | N |
Locatin Map:
Payment Calculator:

