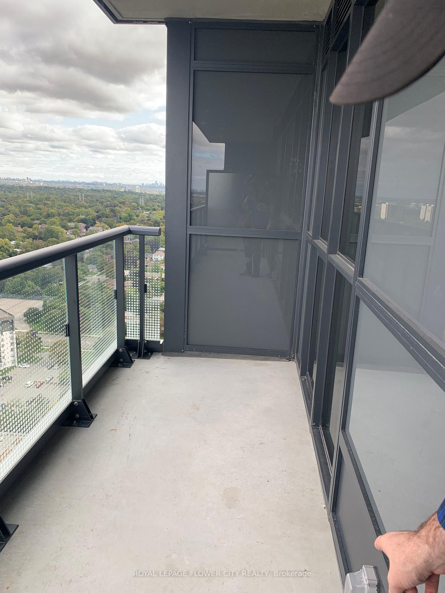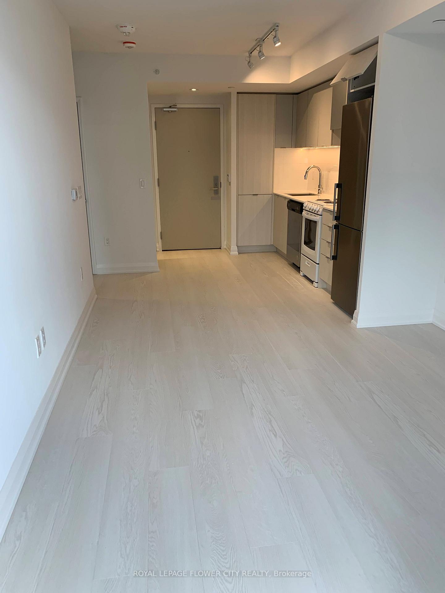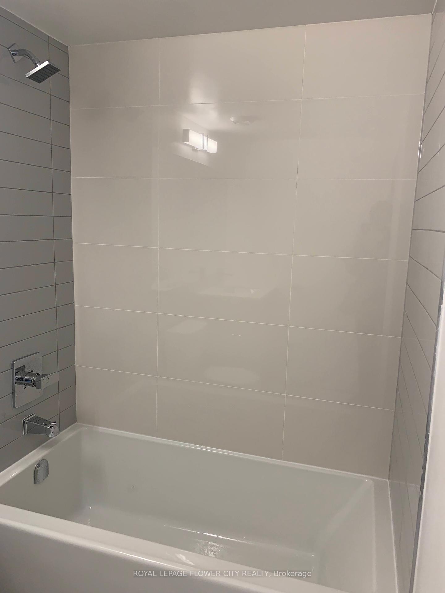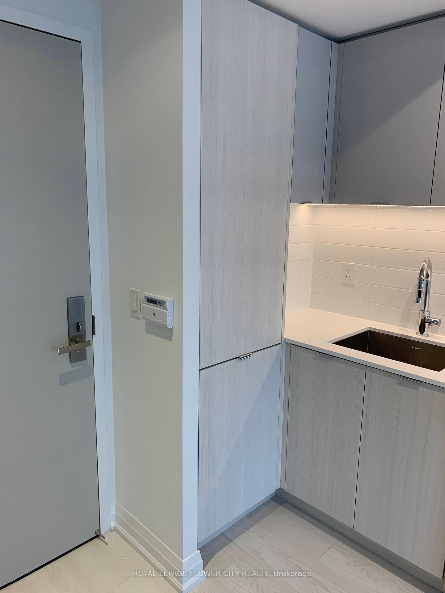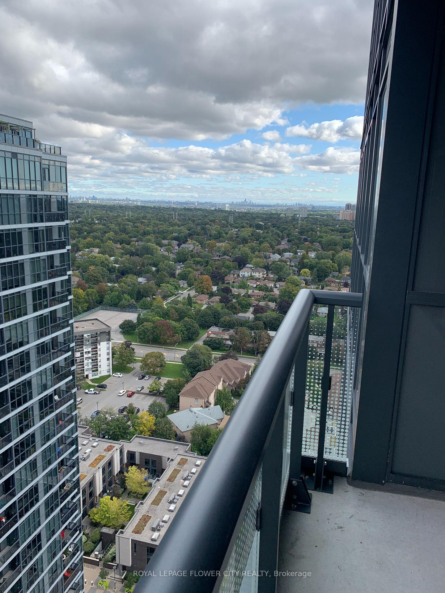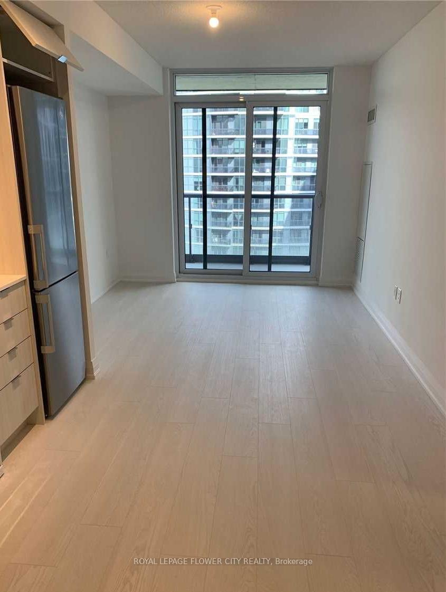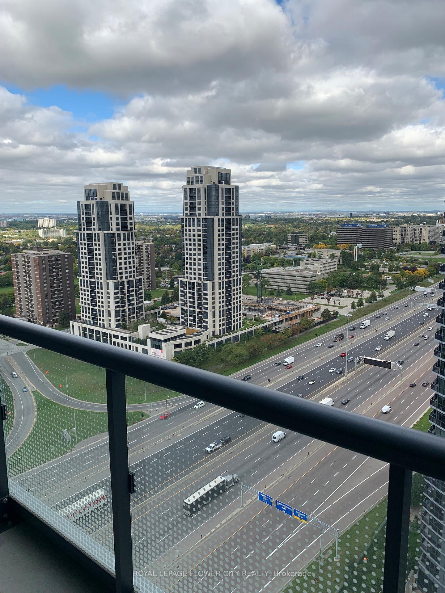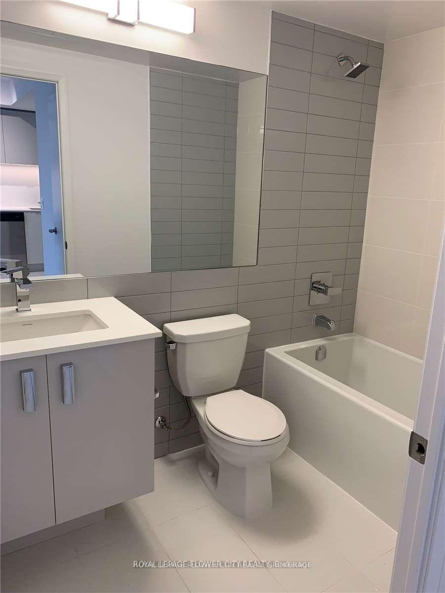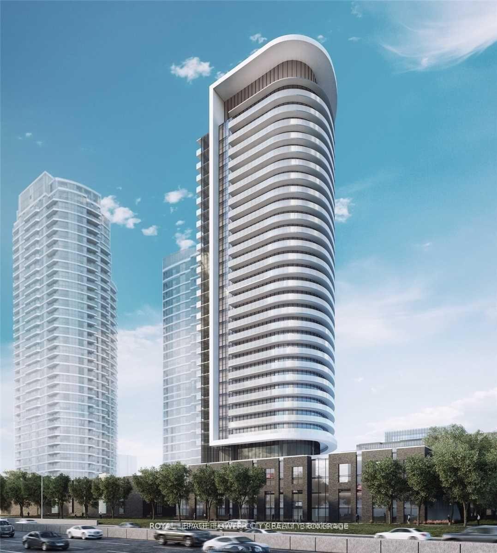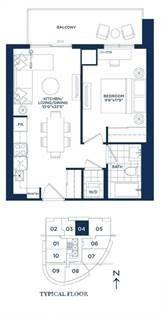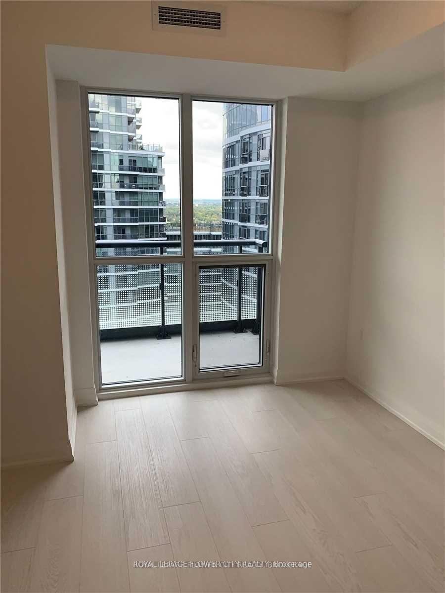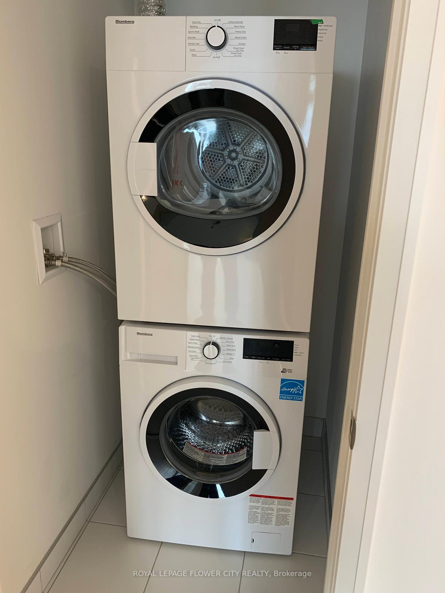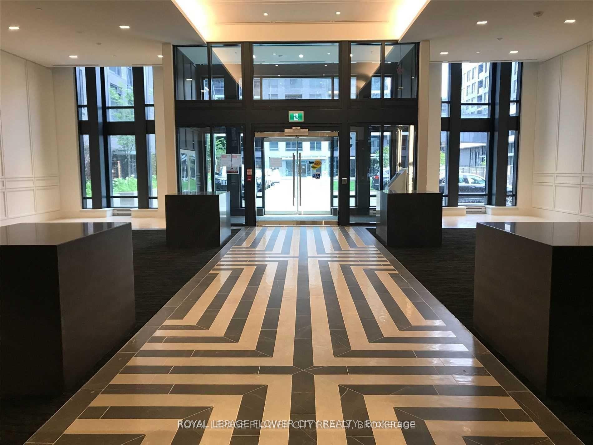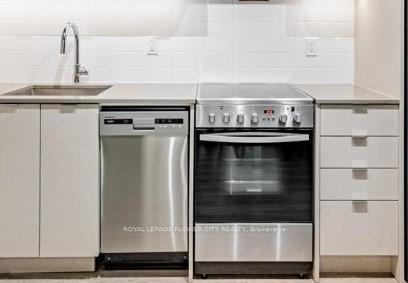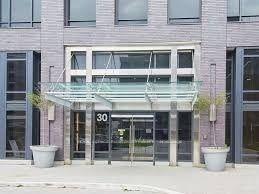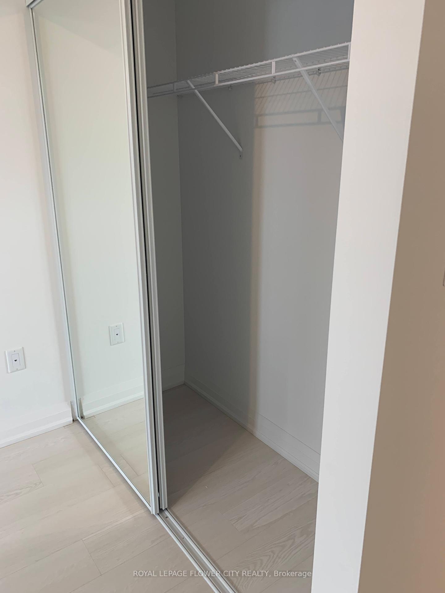$499,000
Available - For Sale
Listing ID: W10427747
30 Gibbs Rd , Unit 2804, Toronto, M9B 6L6, Ontario
| Welcome To Valhalla Town Square ! Great View. This Modern Unit Offers Style, Comfort, And Convenience. Enjoy Open-concept Living, A Chef's Kitchen With Stainless Appliances And Ample Storage With Large Cabinets. Also Offers A Spacious Bedroom, A Serene Balcony With Unobstructed Views Of Pearson Airport , Downtown Mississauga and Toronto north York, Access To Amenities Like A Fitness Center And A Gorgeous Rooftop Terrace. Located In A Desirable Neighbourhood, With Easy Access To Amenities And Transportation. Don't Miss Out On This Incredible Opportunity. Schedule A Viewing Today ! Internet Included In Condo Fee |
| Extras: All Existing Appliances, ELF, Window Coverings Etc. |
| Price | $499,000 |
| Taxes: | $1859.70 |
| Maintenance Fee: | 484.44 |
| Address: | 30 Gibbs Rd , Unit 2804, Toronto, M9B 6L6, Ontario |
| Province/State: | Ontario |
| Condo Corporation No | TSCP |
| Level | 28 |
| Unit No | 04 |
| Directions/Cross Streets: | Hwy 427/Bloor Street |
| Rooms: | 5 |
| Bedrooms: | 1 |
| Bedrooms +: | |
| Kitchens: | 1 |
| Family Room: | N |
| Basement: | None |
| Approximatly Age: | 0-5 |
| Property Type: | Condo Apt |
| Style: | Multi-Level |
| Exterior: | Concrete |
| Garage Type: | Underground |
| Garage(/Parking)Space: | 1.00 |
| Drive Parking Spaces: | 1 |
| Park #1 | |
| Parking Type: | Rental |
| Exposure: | Nw |
| Balcony: | Open |
| Locker: | None |
| Pet Permited: | Restrict |
| Retirement Home: | N |
| Approximatly Age: | 0-5 |
| Approximatly Square Footage: | 0-499 |
| Building Amenities: | Bbqs Allowed, Bike Storage, Concierge, Exercise Room, Gym, Party/Meeting Room |
| Property Features: | Clear View, Park, Place Of Worship, Public Transit, Rec Centre, School |
| Maintenance: | 484.44 |
| CAC Included: | Y |
| Common Elements Included: | Y |
| Parking Included: | Y |
| Building Insurance Included: | Y |
| Fireplace/Stove: | N |
| Heat Source: | Gas |
| Heat Type: | Forced Air |
| Central Air Conditioning: | Central Air |
| Laundry Level: | Main |
| Ensuite Laundry: | Y |
| Elevator Lift: | Y |
$
%
Years
This calculator is for demonstration purposes only. Always consult a professional
financial advisor before making personal financial decisions.
| Although the information displayed is believed to be accurate, no warranties or representations are made of any kind. |
| ROYAL LEPAGE FLOWER CITY REALTY |
|
|
.jpg?src=Custom)
CJ Gidda
Sales Representative
Dir:
647-289-2525
Bus:
905-364-0727
Fax:
905-364-0728
| Book Showing | Email a Friend |
Jump To:
At a Glance:
| Type: | Condo - Condo Apt |
| Area: | Toronto |
| Municipality: | Toronto |
| Neighbourhood: | Islington-City Centre West |
| Style: | Multi-Level |
| Approximate Age: | 0-5 |
| Tax: | $1,859.7 |
| Maintenance Fee: | $484.44 |
| Beds: | 1 |
| Baths: | 1 |
| Garage: | 1 |
| Fireplace: | N |
Locatin Map:
Payment Calculator:

