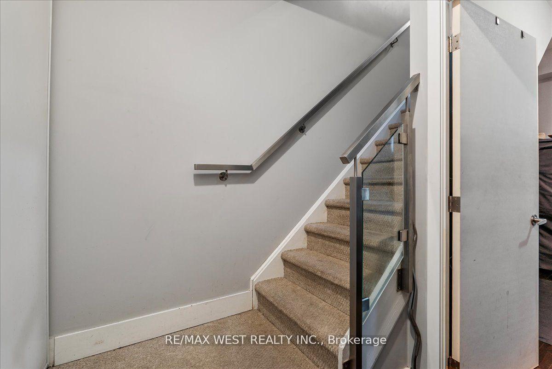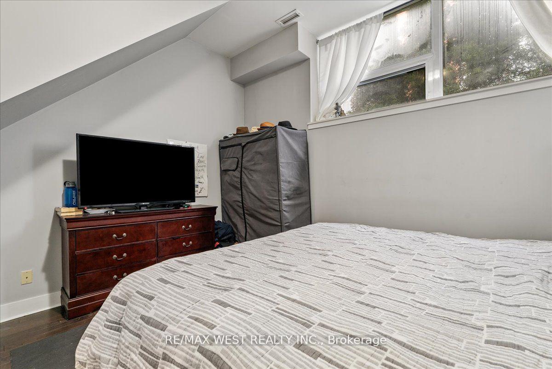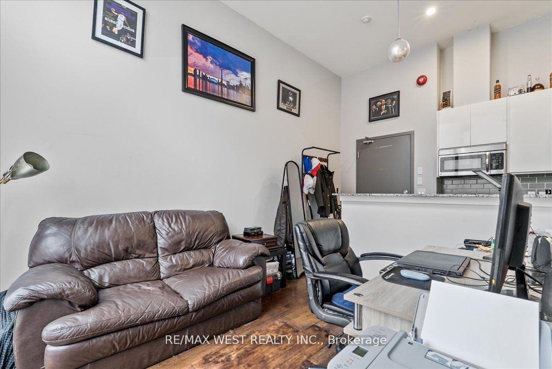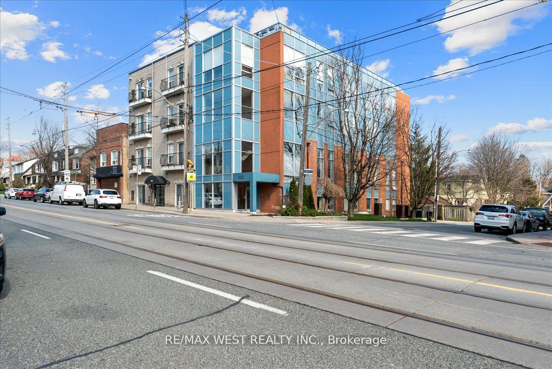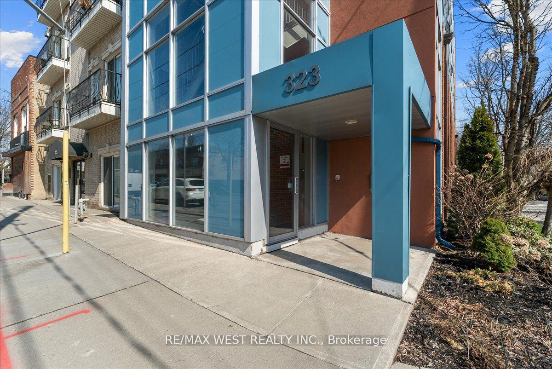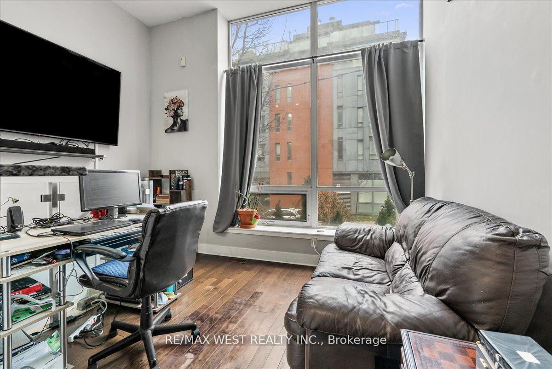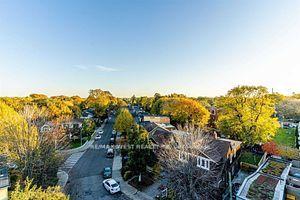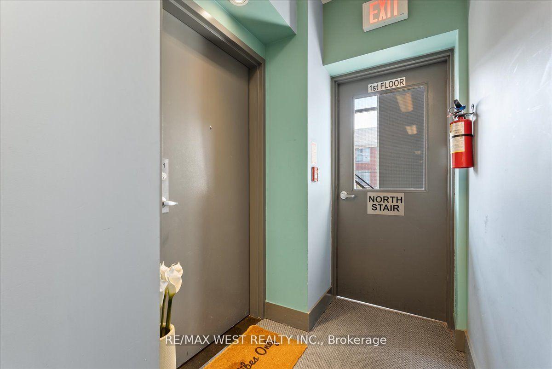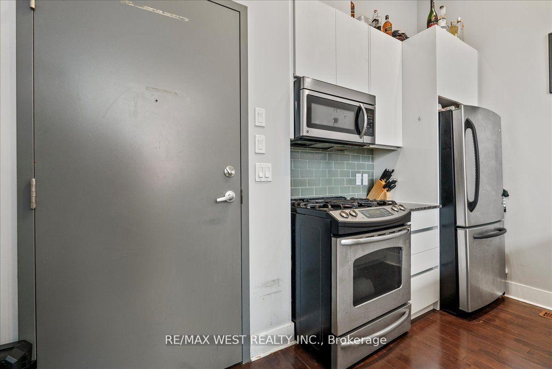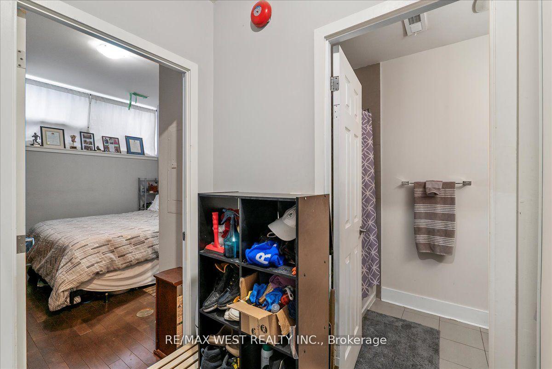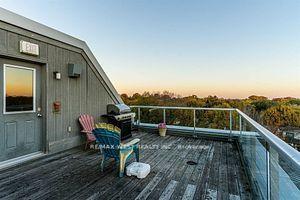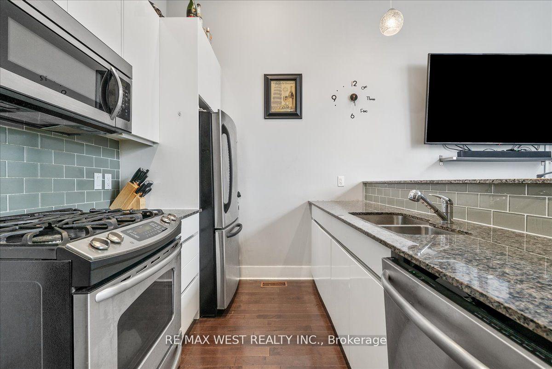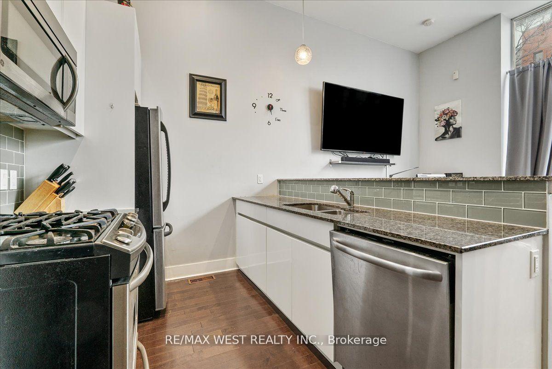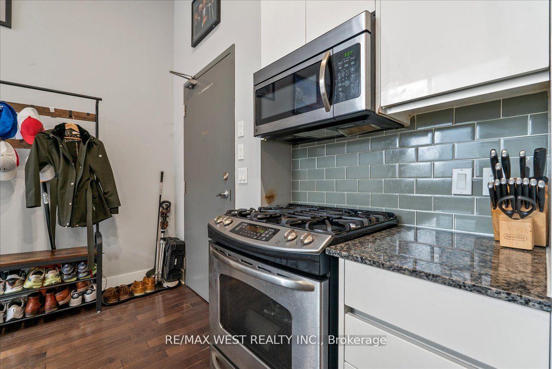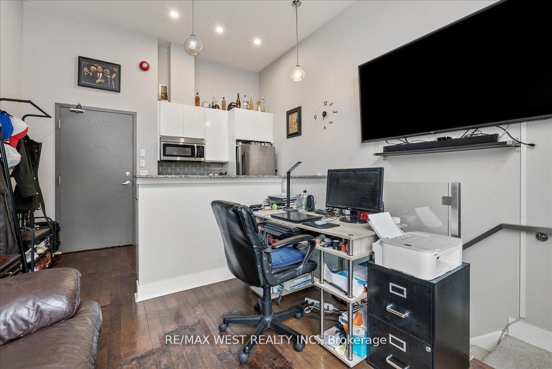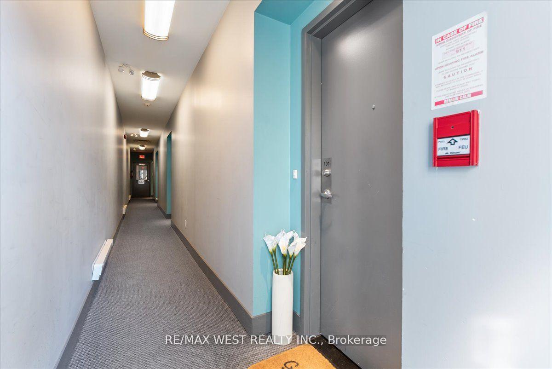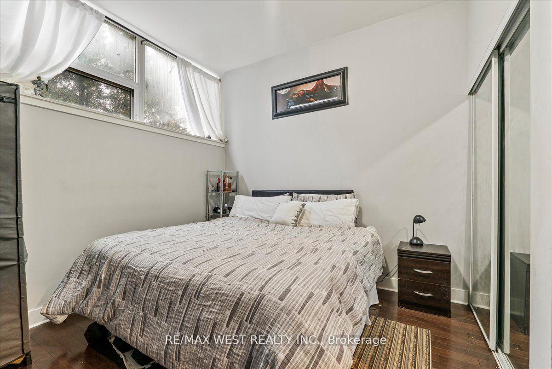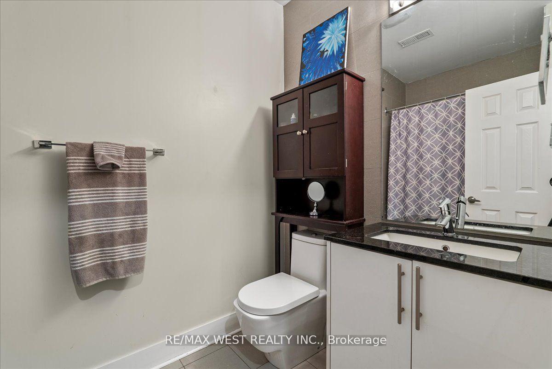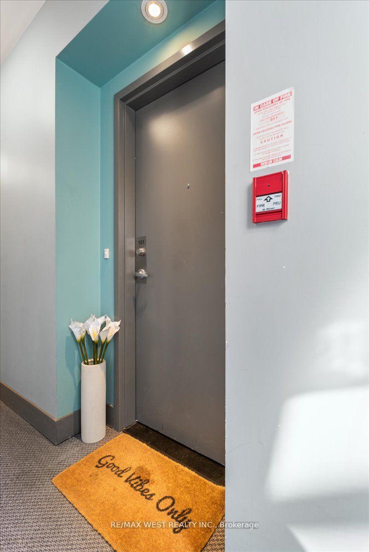$499,900
Available - For Sale
Listing ID: E10427668
323 Kingston Rd , Unit 101, Toronto, M4L 1T8, Ontario
| Wow!!! Rarely Available Two Story Condo In The Beaches! Boutique Building With Only 8 Units In Total. Open Concept Main Floor With 12ft Ceilings + Hardwood Flrs Thru-Out.. Modern Kitchen W/stainless Steel Appliances, Granite Counters, Backsplash, Breakfast Bar + Potlights. Cozy Living Rm With Floor To Ceiling Windows. Glass Rail On Stairs Lead To Large Lower Level Bedroom W/10ft Ceilings, Above Grade Windows, Hardwood Floors + Mirrored Double Closet. Spacious Bathroom W/Rainshower + Granite Counter. Access To Wonderful Rooftop Terrace W/lake Views! A Truly Lovely, Unique Condo. Bright + Full Of Natural Light. Amazing Location Just Mins To The Beautiful To Beaches, Close To All Amenities + TTC. |
| Price | $499,900 |
| Taxes: | $2185.30 |
| Maintenance Fee: | 409.00 |
| Address: | 323 Kingston Rd , Unit 101, Toronto, M4L 1T8, Ontario |
| Province/State: | Ontario |
| Condo Corporation No | TSCP |
| Level | 1 |
| Unit No | 1 |
| Directions/Cross Streets: | Kingston Rd/Woodbine |
| Rooms: | 3 |
| Bedrooms: | 1 |
| Bedrooms +: | |
| Kitchens: | 1 |
| Family Room: | N |
| Basement: | Finished, Walk-Up |
| Property Type: | Condo Apt |
| Style: | 2-Storey |
| Exterior: | Concrete |
| Garage Type: | Surface |
| Garage(/Parking)Space: | 0.00 |
| Drive Parking Spaces: | 0 |
| Park #1 | |
| Parking Type: | None |
| Exposure: | W |
| Balcony: | Terr |
| Locker: | Owned |
| Pet Permited: | Restrict |
| Approximatly Square Footage: | 600-699 |
| Building Amenities: | Rooftop Deck/Garden |
| Property Features: | Beach, Park, Public Transit |
| Maintenance: | 409.00 |
| Water Included: | Y |
| Common Elements Included: | Y |
| Building Insurance Included: | Y |
| Fireplace/Stove: | N |
| Heat Source: | Gas |
| Heat Type: | Forced Air |
| Central Air Conditioning: | Central Air |
| Ensuite Laundry: | Y |
$
%
Years
This calculator is for demonstration purposes only. Always consult a professional
financial advisor before making personal financial decisions.
| Although the information displayed is believed to be accurate, no warranties or representations are made of any kind. |
| RE/MAX WEST REALTY INC. |
|
|
.jpg?src=Custom)
CJ Gidda
Sales Representative
Dir:
647-289-2525
Bus:
905-364-0727
Fax:
905-364-0728
| Book Showing | Email a Friend |
Jump To:
At a Glance:
| Type: | Condo - Condo Apt |
| Area: | Toronto |
| Municipality: | Toronto |
| Neighbourhood: | The Beaches |
| Style: | 2-Storey |
| Tax: | $2,185.3 |
| Maintenance Fee: | $409 |
| Beds: | 1 |
| Baths: | 1 |
| Fireplace: | N |
Locatin Map:
Payment Calculator:

