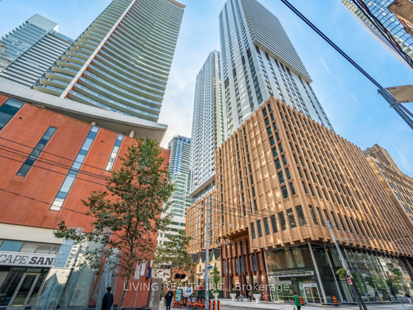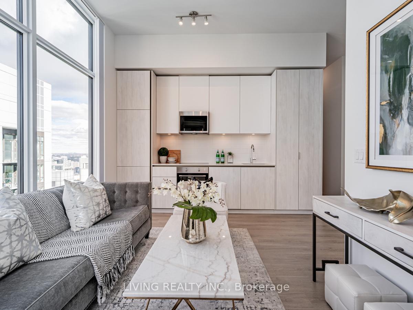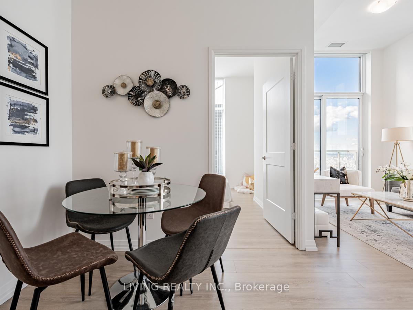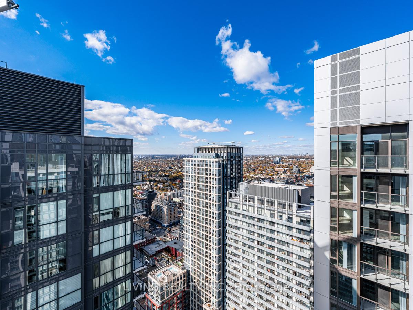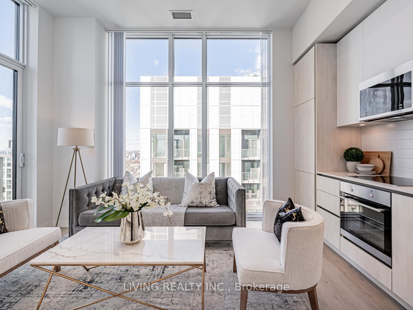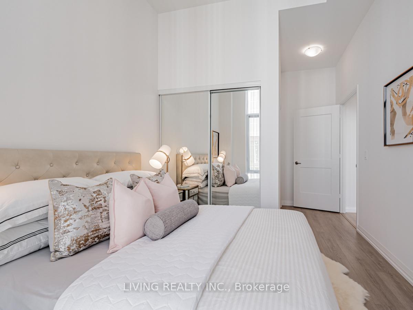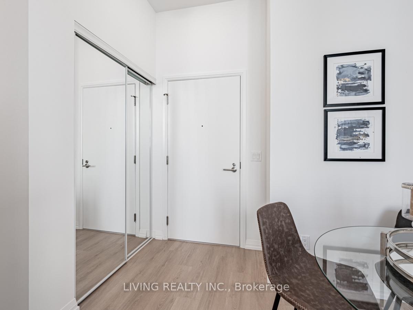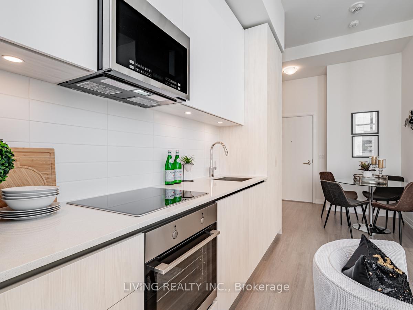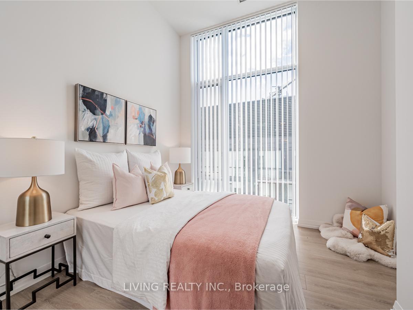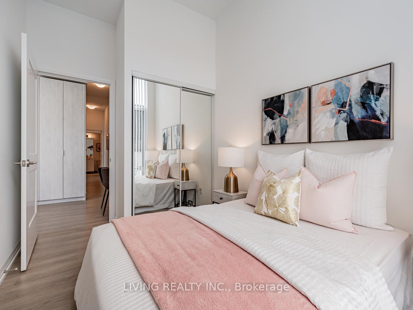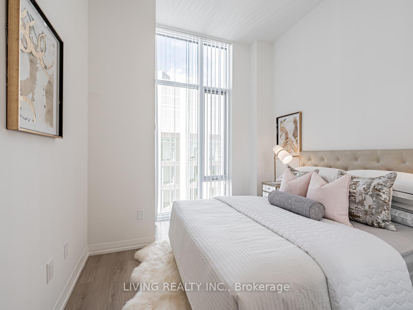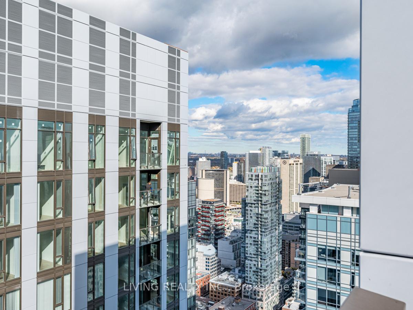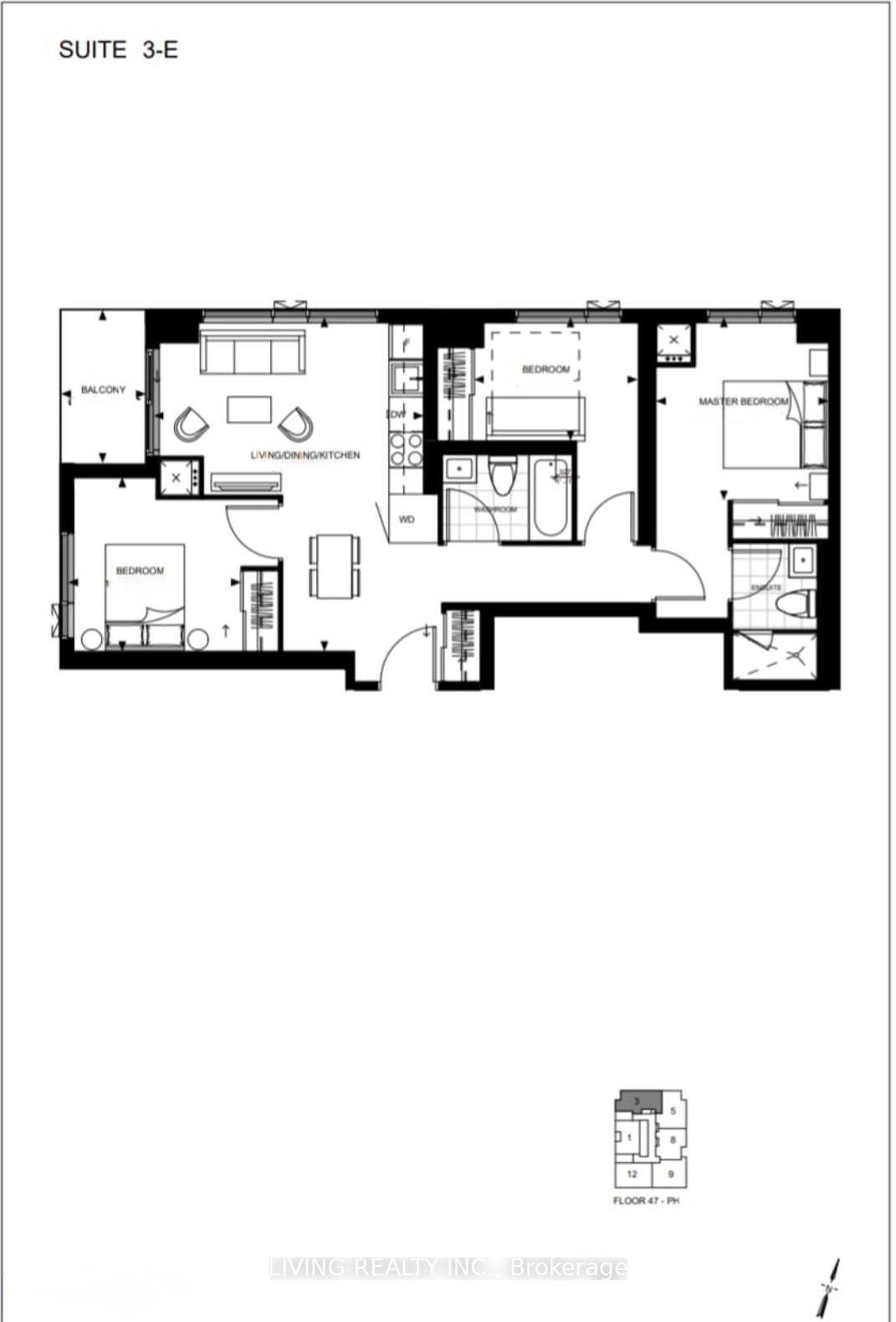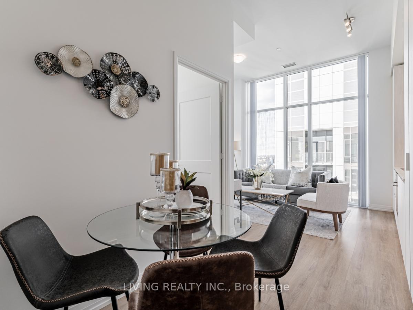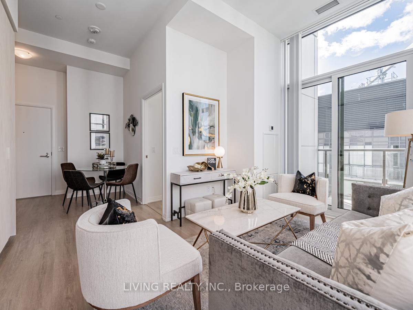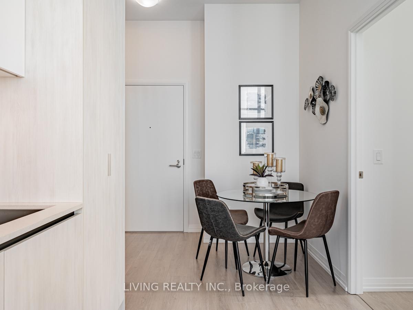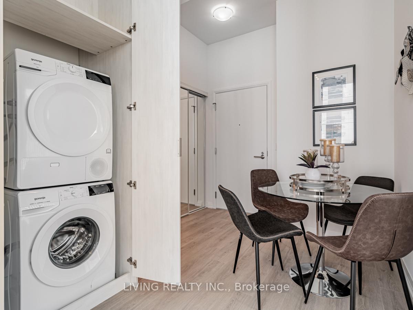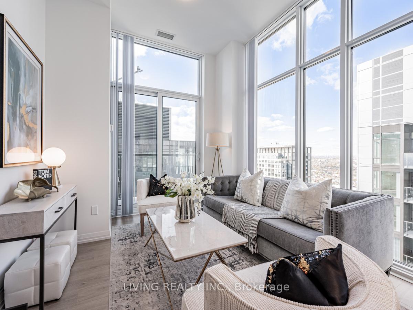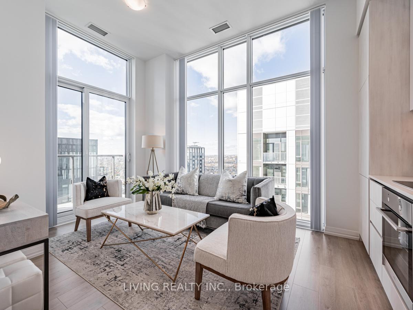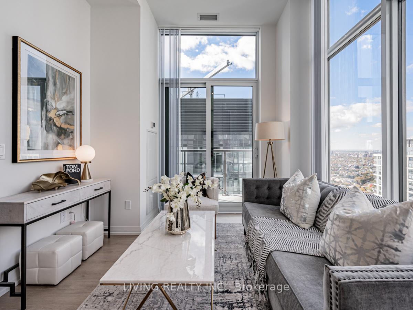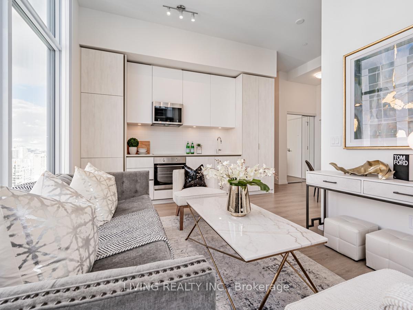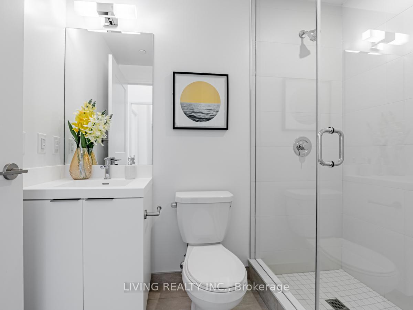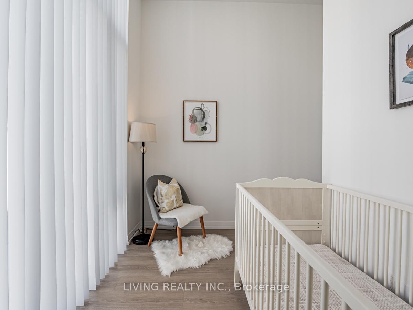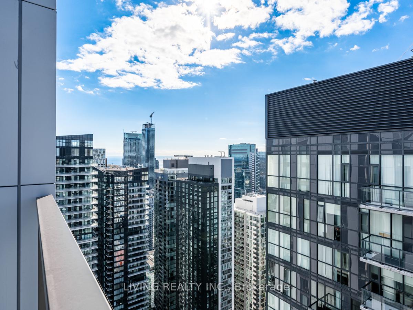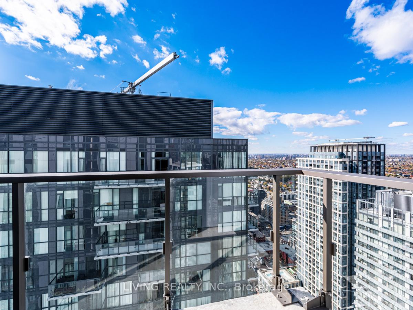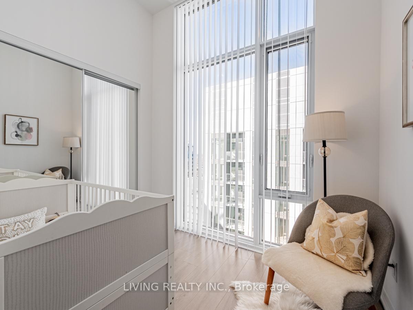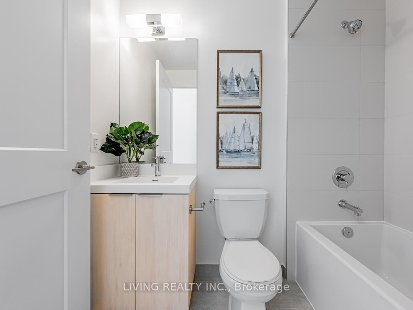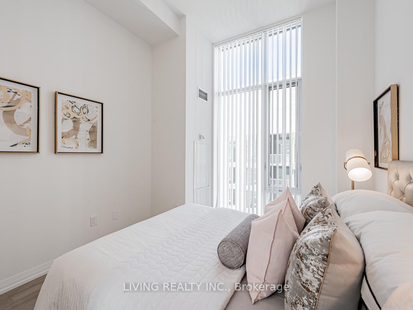$4,100
Available - For Rent
Listing ID: C10428049
8 Widmer St , Unit GPH3, Toronto, M5V 0W6, Ontario
| A True Rare Opportunity! Brand New, Never Lived-In Grand Penthouse Luxury Corner Unit In A New Building Featuring 3 Bedrooms, 2 Full Baths, Located In The Heart Of Downtown Toronto's Entertainment District. 1 Underground Parking Included. Soaring 11 Ft Smooth Ceiling, Floor-To-11 Ft Ceiling Windows Throughout, Bright & Airy, Functional Layout, Modern Kitchen With Quartz Countertop, Integrated Kitchen Appliances, Soft-Closing Kitchen Cabinetry, Under-Mounted Kitchen Sink, Frameless Glass Door Shower. Individually Controlled Year Round Heating & Cooling System. Luxury Amenities: 24 Hrs Concierge, Outdoor Pool/Hot Tub, Steam Room, Gym, Party Room, BBQ W/Dining/Lounge Area, Lounge/Study Area, Theatre Room. Steps To Top Rated Restaurants & Shopping, TIFF, An Epicentre Of Arts, Culture, Dining, Business, Sports, And Nightlife. |
| Extras: B/I Fridge, Oven, Cooktop, Dishwasher, Microwave/Hood Fan, Washer/Dryer, All ELFs, All Window Blinds, 1 Underground Parking Included. Tenant Pays Hydro, Gas & Water Extra. |
| Price | $4,100 |
| Address: | 8 Widmer St , Unit GPH3, Toronto, M5V 0W6, Ontario |
| Province/State: | Ontario |
| Condo Corporation No | TSCC |
| Level | 49 |
| Unit No | 2 |
| Directions/Cross Streets: | Adelaide/King & Peter |
| Rooms: | 6 |
| Bedrooms: | 3 |
| Bedrooms +: | |
| Kitchens: | 1 |
| Family Room: | N |
| Basement: | None |
| Furnished: | N |
| Approximatly Age: | New |
| Property Type: | Condo Apt |
| Style: | Apartment |
| Exterior: | Brick, Concrete |
| Garage Type: | Underground |
| Garage(/Parking)Space: | 1.00 |
| Drive Parking Spaces: | 0 |
| Park #1 | |
| Parking Type: | Owned |
| Legal Description: | C55 |
| Exposure: | Nw |
| Balcony: | Open |
| Locker: | None |
| Pet Permited: | Restrict |
| Retirement Home: | N |
| Approximatly Age: | New |
| Approximatly Square Footage: | 800-899 |
| Building Amenities: | Concierge, Gym, Media Room, Outdoor Pool, Party/Meeting Room, Rooftop Deck/Garden |
| Property Features: | Arts Centre, Public Transit |
| Common Elements Included: | Y |
| Parking Included: | Y |
| Building Insurance Included: | Y |
| Fireplace/Stove: | N |
| Heat Source: | Gas |
| Heat Type: | Fan Coil |
| Central Air Conditioning: | Central Air |
| Laundry Level: | Main |
| Ensuite Laundry: | Y |
| Elevator Lift: | Y |
| Although the information displayed is believed to be accurate, no warranties or representations are made of any kind. |
| LIVING REALTY INC. |
|
|
.jpg?src=Custom)
CJ Gidda
Sales Representative
Dir:
647-289-2525
Bus:
905-364-0727
Fax:
905-364-0728
| Book Showing | Email a Friend |
Jump To:
At a Glance:
| Type: | Condo - Condo Apt |
| Area: | Toronto |
| Municipality: | Toronto |
| Neighbourhood: | Waterfront Communities C1 |
| Style: | Apartment |
| Approximate Age: | New |
| Beds: | 3 |
| Baths: | 2 |
| Garage: | 1 |
| Fireplace: | N |
Locatin Map:

