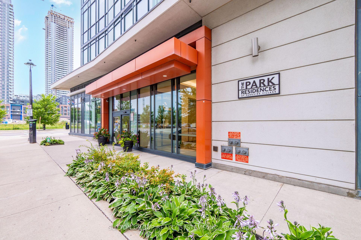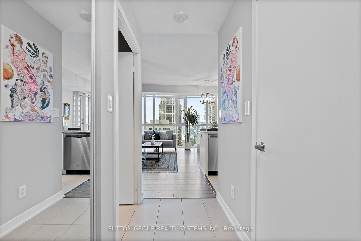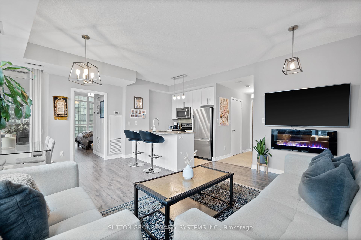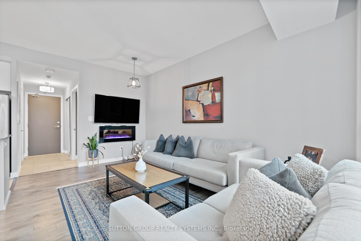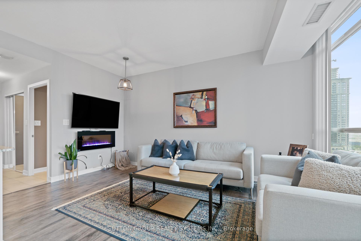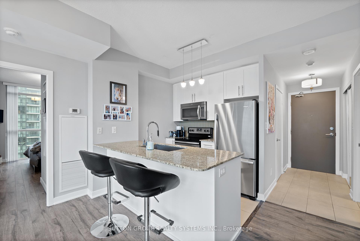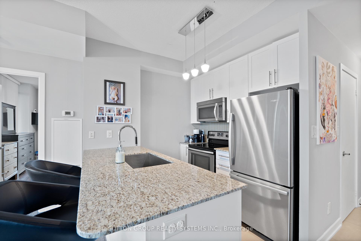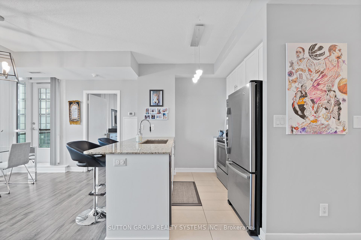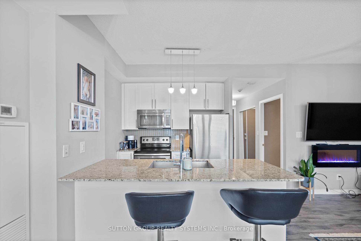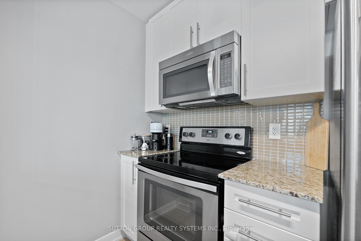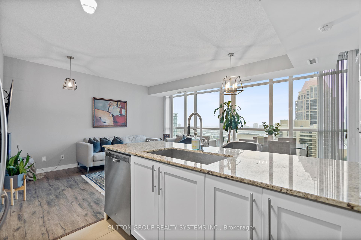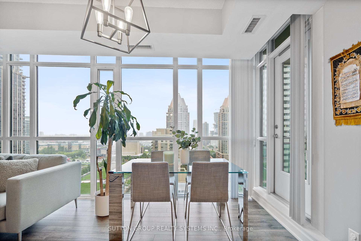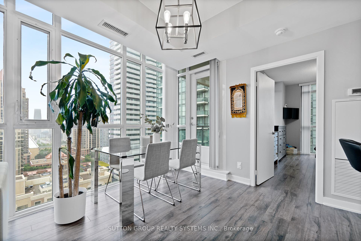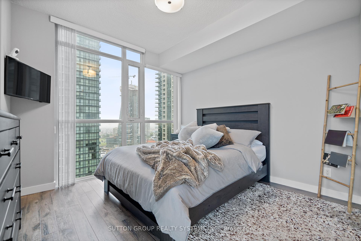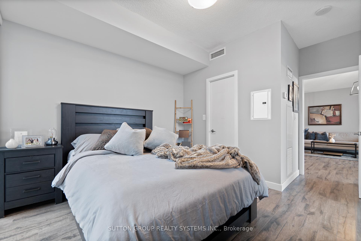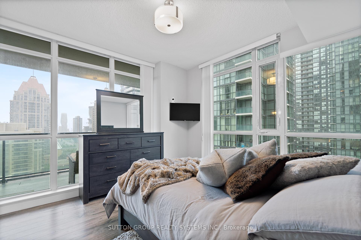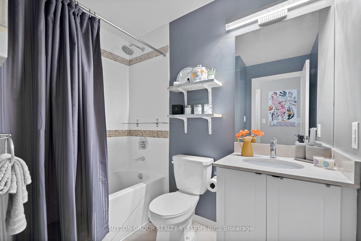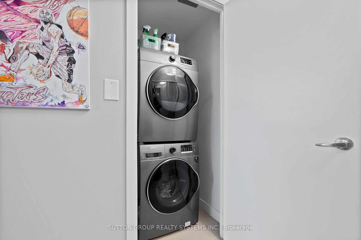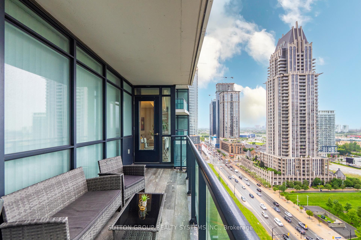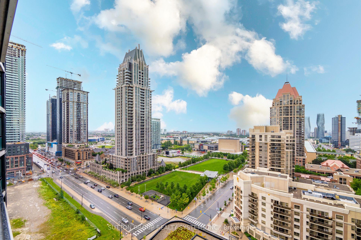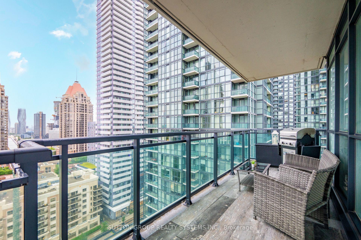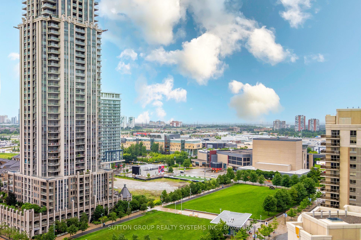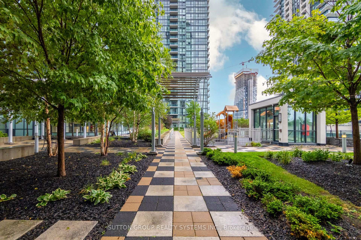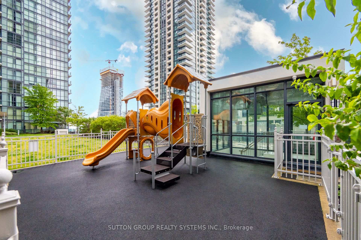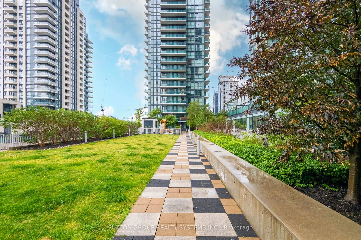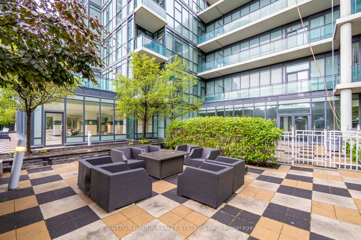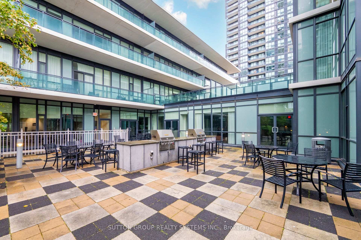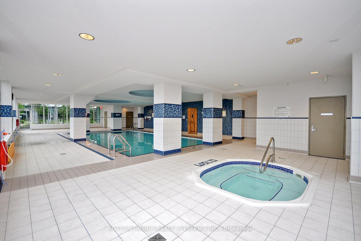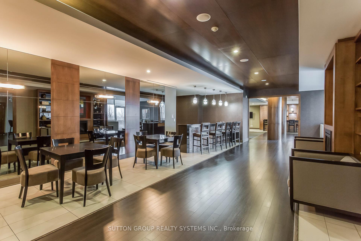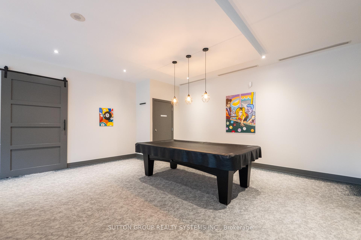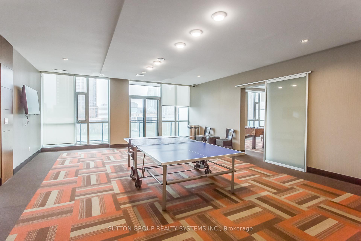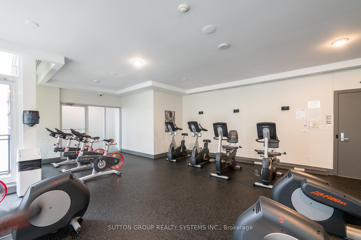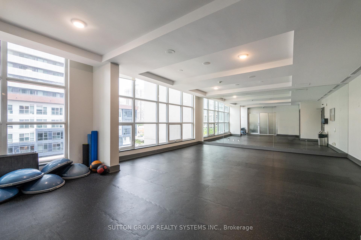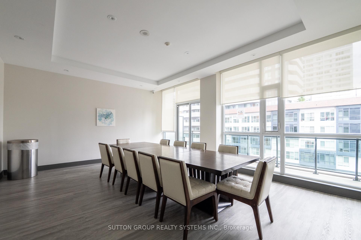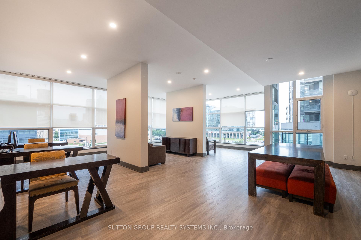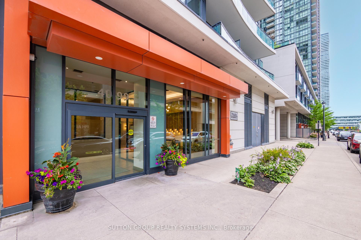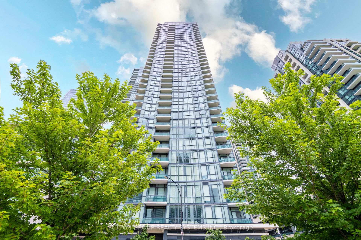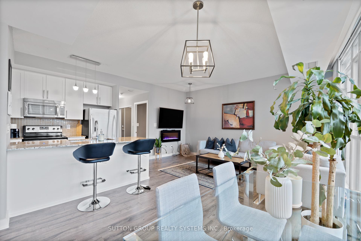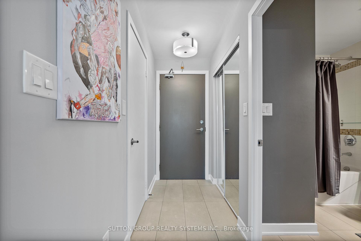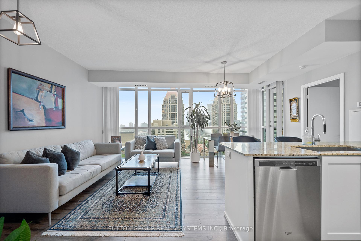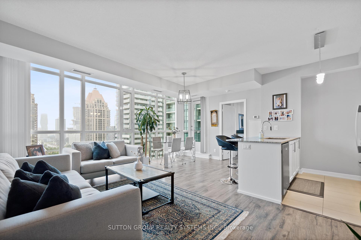$543,000
Available - For Sale
Listing ID: W9359449
4099 Brickstone Mews , Unit 1701, Mississauga, L5B 0G2, Ontario
| This Stunning 1 Bedroom 1 Bathroom Condo With An Underground Parking Spot & A Locker isNestled In One Of Most Sought After Mississauga Locations. Meticulously Kept, This Condo OffersA Practical & Spacious Layout boasting OVER 675 Sq Ft (MPAC) Of Living Space. Walk In To ThisUnit & Breath The Openness - Be Inspired, Unwind Your Creative Side & Get Carried Away By TheNaturally Bright Open Concept Layout With Gorgeous Finishes, Neutral colours & Tons Of UpgradesIncluding Gleaming Floors, Floor To Ceiling Windows, High Ceilings, Sparkling Clean ModernKitchen Boasting Granite Countertops, S/S Appliances, Breakfast Bar, Undermount-Sink, Backsplash& Lots Of Cabinet/Counter Space. One Large & comfortable Primary Bedroom with A Walk-In Closet Flooded With Tons of NaturalLight + The Condo Is Equipped with An Ensuite Upgraded Washer and Dryer Combo. Enjoy Your Own Private & Covered Balcony With South East unobstructed & Breathtaking City-Views.Top Notch Amenities, High Demand SQ ONE Location, Excellent Walk Score, Steps To SQ OneShopping Mall, Sheridan College, Living Arts Centre, Celebration Square, Mississauga Central Library,Transit, Highways, Groceries, High End Dining + Restaurants & Much More. This Is A Must See Condo! |
| Extras: https://relavix.com/1701-4099-brickstone-mews-mississauga-unbranded/ |
| Price | $543,000 |
| Taxes: | $2811.54 |
| Maintenance Fee: | 651.27 |
| Address: | 4099 Brickstone Mews , Unit 1701, Mississauga, L5B 0G2, Ontario |
| Province/State: | Ontario |
| Condo Corporation No | PSCC |
| Level | 16 |
| Unit No | 01 |
| Locker No | G-20 |
| Directions/Cross Streets: | Burnhamthorpe & Confederation |
| Rooms: | 5 |
| Bedrooms: | 1 |
| Bedrooms +: | 1 |
| Kitchens: | 1 |
| Family Room: | N |
| Basement: | None |
| Property Type: | Condo Apt |
| Style: | Apartment |
| Exterior: | Concrete |
| Garage Type: | Underground |
| Garage(/Parking)Space: | 1.00 |
| Drive Parking Spaces: | 0 |
| Park #1 | |
| Parking Spot: | 233 |
| Parking Type: | Owned |
| Legal Description: | P3 |
| Exposure: | Se |
| Balcony: | Open |
| Locker: | Owned |
| Pet Permited: | Restrict |
| Approximatly Square Footage: | 600-699 |
| Building Amenities: | Concierge, Games Room, Gym, Indoor Pool, Sauna, Visitor Parking |
| Property Features: | Arts Centre, Library, Park, Place Of Worship, Public Transit |
| Maintenance: | 651.27 |
| Water Included: | Y |
| Common Elements Included: | Y |
| Parking Included: | Y |
| Building Insurance Included: | Y |
| Fireplace/Stove: | N |
| Heat Source: | Gas |
| Heat Type: | Forced Air |
| Central Air Conditioning: | Central Air |
| Elevator Lift: | Y |
$
%
Years
This calculator is for demonstration purposes only. Always consult a professional
financial advisor before making personal financial decisions.
| Although the information displayed is believed to be accurate, no warranties or representations are made of any kind. |
| SUTTON GROUP REALTY SYSTEMS INC. |
|
|
.jpg?src=Custom)
CJ Gidda
Sales Representative
Dir:
647-289-2525
Bus:
905-364-0727
Fax:
905-364-0728
| Virtual Tour | Book Showing | Email a Friend |
Jump To:
At a Glance:
| Type: | Condo - Condo Apt |
| Area: | Peel |
| Municipality: | Mississauga |
| Neighbourhood: | Creditview |
| Style: | Apartment |
| Tax: | $2,811.54 |
| Maintenance Fee: | $651.27 |
| Beds: | 1+1 |
| Baths: | 1 |
| Garage: | 1 |
| Fireplace: | N |
Locatin Map:
Payment Calculator:

