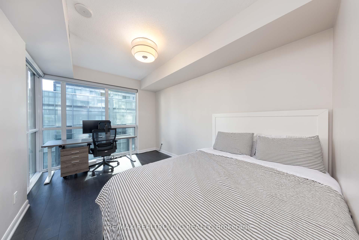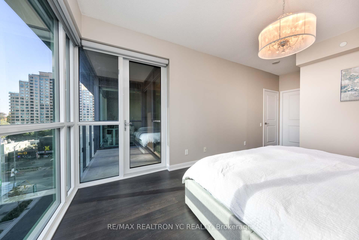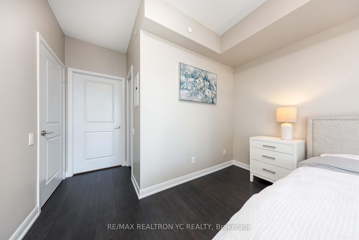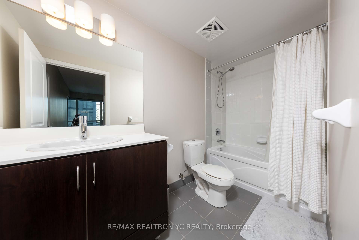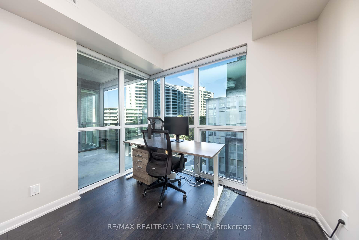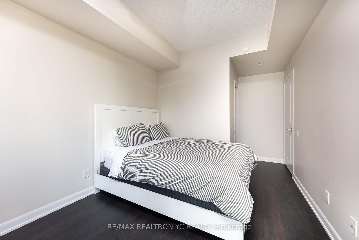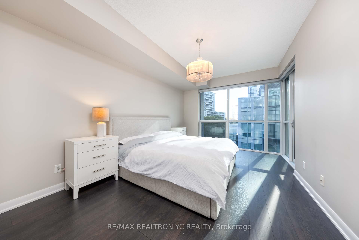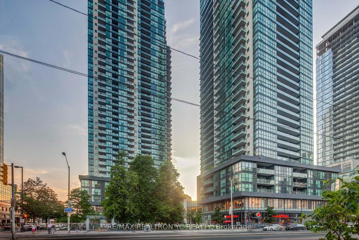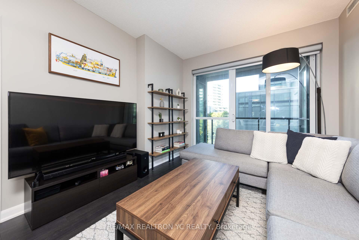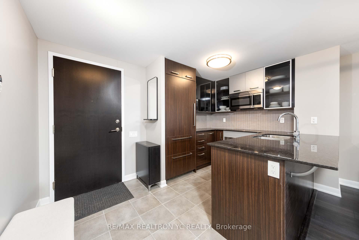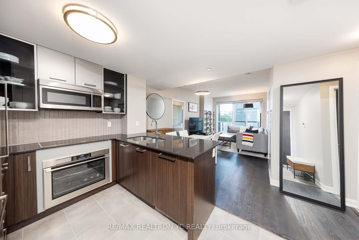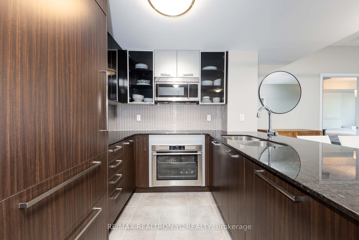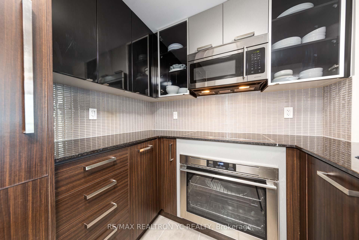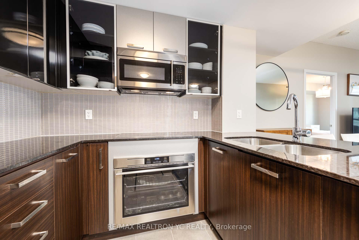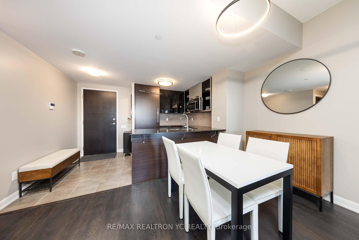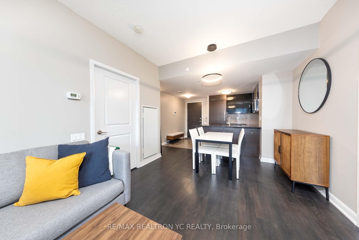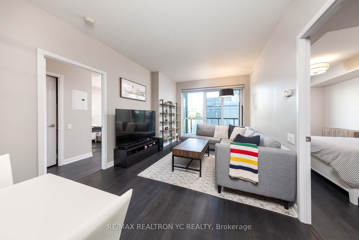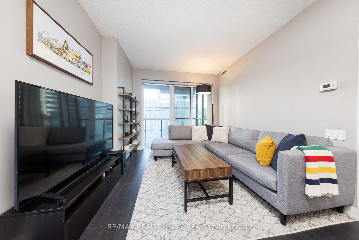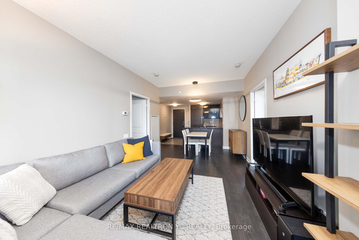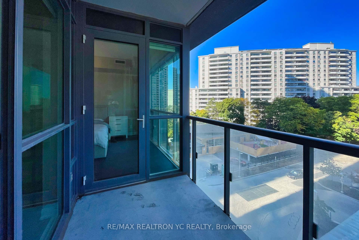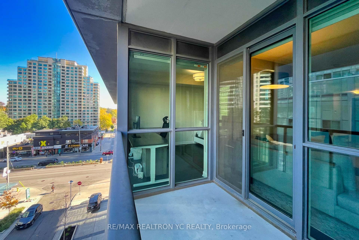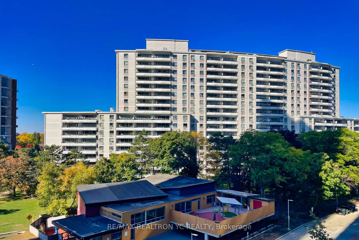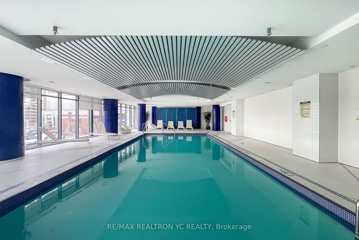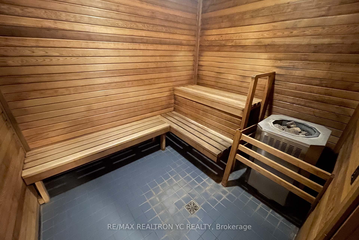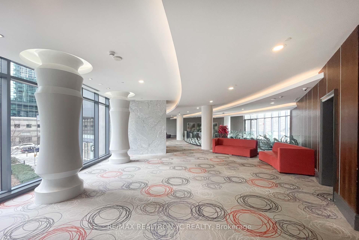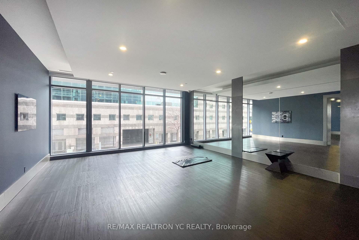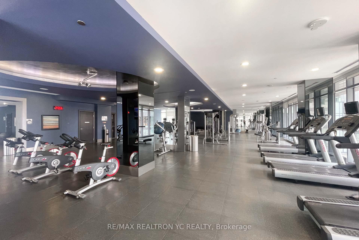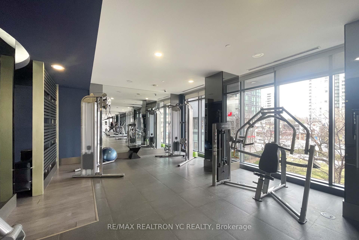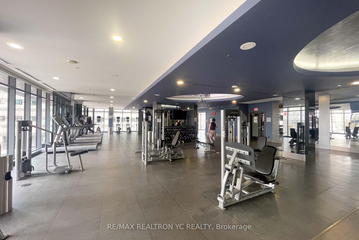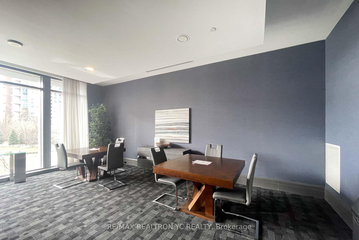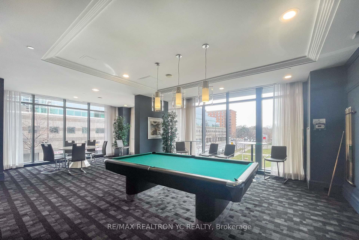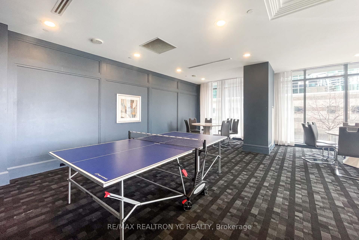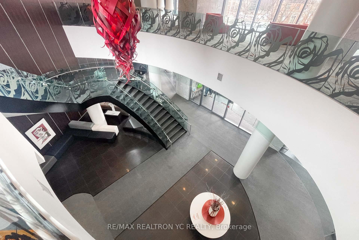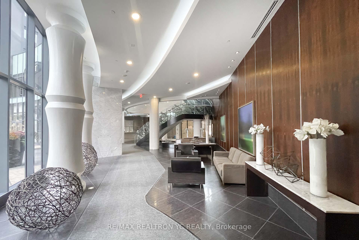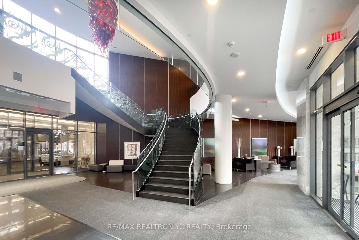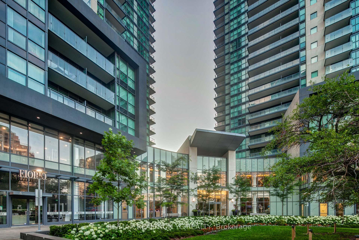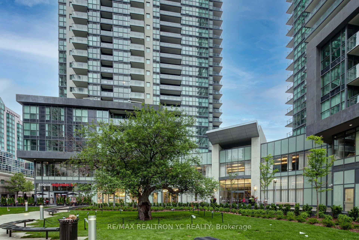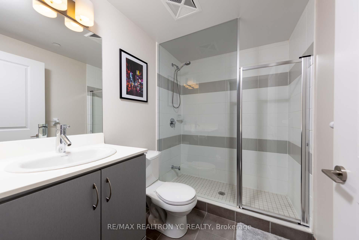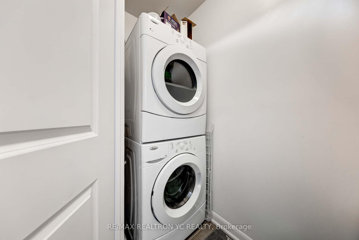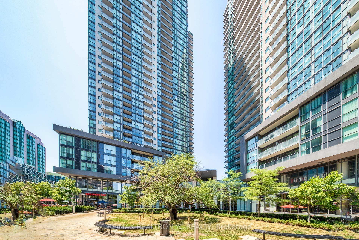$978,000
Available - For Sale
Listing ID: C9418842
5168 Yonge St , Unit 301, Toronto, M2N 0G1, Ontario
| Welcome to the prestigious Gibson Condos in North York, developed by the esteemed Menkes. Conveniently situated at the prime intersection of Yonge and Empress, this complex offers an exceptional opportunity. This unit features the largest two-bedroom layout in the building, encompassing 1,025 sq. ft. plus a balcony (as per MPAC). It boasts 9-foot ceilings and elegant laminate flooring throughout. The kitchen is equipped with high-end built-in appliances and a breakfast bar, perfect for both cooking and entertaining. The spacious primary bedroom includes a walk-in closet and an ensuite bathroom, while the second bedroom also features a walk-in closet and large windows that fill the space with natural light. With direct access to the subway and just steps away from North York's finest restaurants and shops, this luxurious unit is ready for you to move in. Dont miss this chance to own a distinguished residence in North York! ** One Parking and One Locker Included |
| Extras: Integrated Fridge, Cooktop, B/I Oven, B/I Dishwasher, Microwave, Full size Washer and Dryer. One Parking and One Locker Included. |
| Price | $978,000 |
| Taxes: | $5843.91 |
| Maintenance Fee: | 717.65 |
| Address: | 5168 Yonge St , Unit 301, Toronto, M2N 0G1, Ontario |
| Province/State: | Ontario |
| Condo Corporation No | TSCC |
| Level | 5 |
| Unit No | 1 |
| Directions/Cross Streets: | Yonge St/Parkhome AVe |
| Rooms: | 5 |
| Bedrooms: | 2 |
| Bedrooms +: | |
| Kitchens: | 1 |
| Family Room: | N |
| Basement: | None |
| Property Type: | Condo Apt |
| Style: | Apartment |
| Exterior: | Concrete |
| Garage Type: | Underground |
| Garage(/Parking)Space: | 1.00 |
| Drive Parking Spaces: | 1 |
| Park #1 | |
| Parking Spot: | 32 |
| Parking Type: | Owned |
| Legal Description: | Level C |
| Exposure: | Nw |
| Balcony: | Open |
| Locker: | Owned |
| Pet Permited: | Restrict |
| Approximatly Square Footage: | 1000-1199 |
| Maintenance: | 717.65 |
| CAC Included: | Y |
| Water Included: | Y |
| Common Elements Included: | Y |
| Heat Included: | Y |
| Parking Included: | Y |
| Building Insurance Included: | Y |
| Fireplace/Stove: | N |
| Heat Source: | Gas |
| Heat Type: | Forced Air |
| Central Air Conditioning: | Central Air |
| Ensuite Laundry: | Y |
$
%
Years
This calculator is for demonstration purposes only. Always consult a professional
financial advisor before making personal financial decisions.
| Although the information displayed is believed to be accurate, no warranties or representations are made of any kind. |
| RE/MAX REALTRON YC REALTY |
|
|
.jpg?src=Custom)
CJ Gidda
Sales Representative
Dir:
647-289-2525
Bus:
905-364-0727
Fax:
905-364-0728
| Book Showing | Email a Friend |
Jump To:
At a Glance:
| Type: | Condo - Condo Apt |
| Area: | Toronto |
| Municipality: | Toronto |
| Neighbourhood: | Willowdale West |
| Style: | Apartment |
| Tax: | $5,843.91 |
| Maintenance Fee: | $717.65 |
| Beds: | 2 |
| Baths: | 2 |
| Garage: | 1 |
| Fireplace: | N |
Locatin Map:
Payment Calculator:

